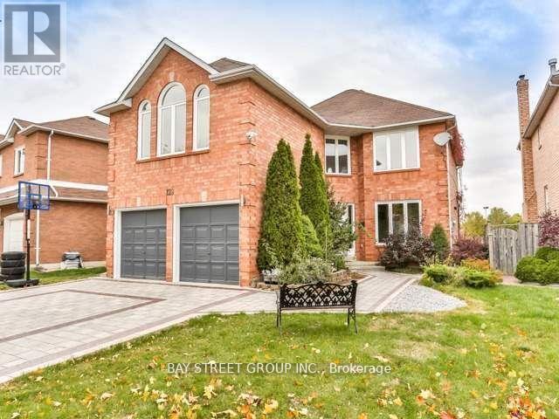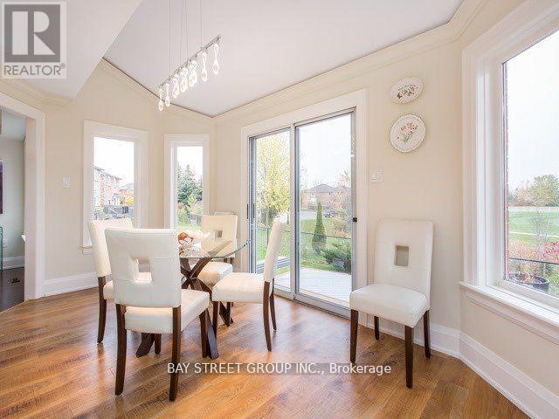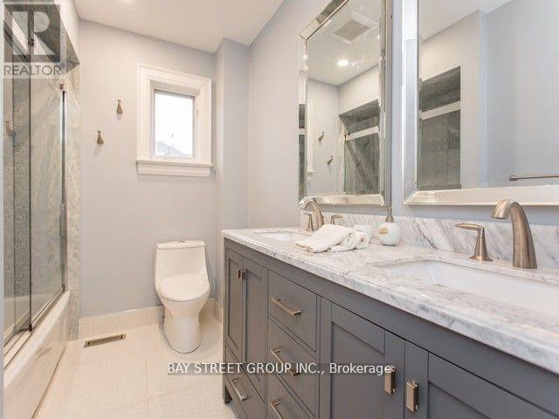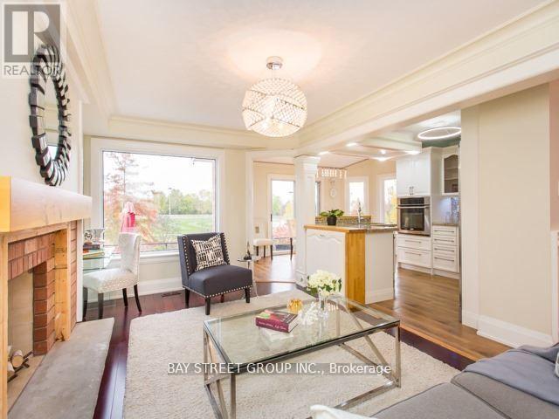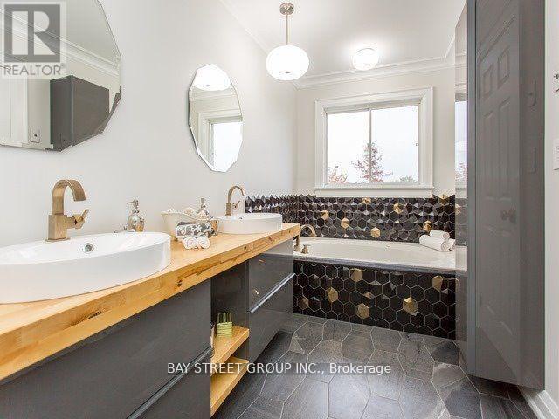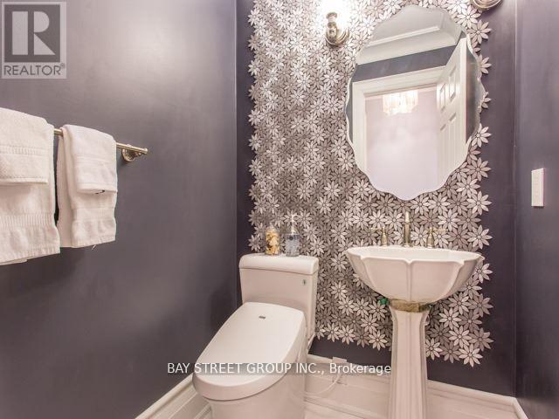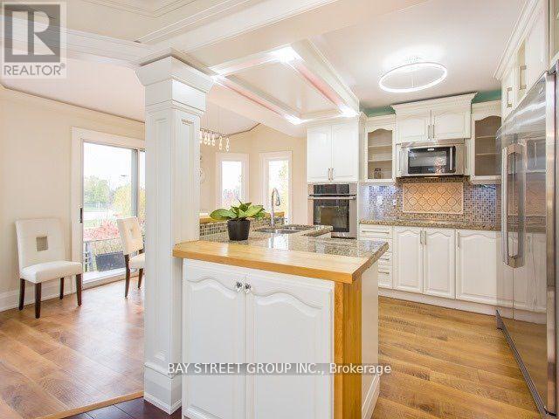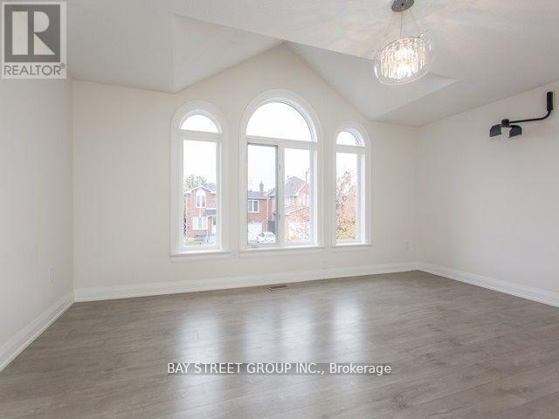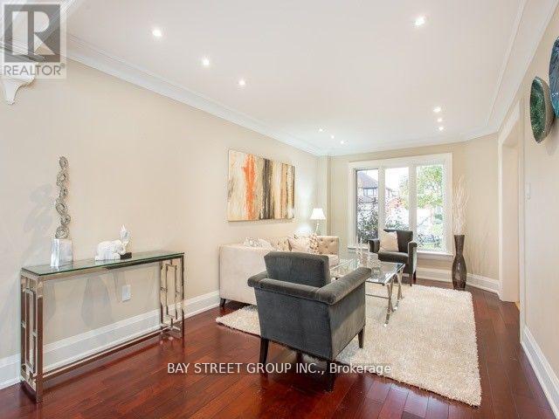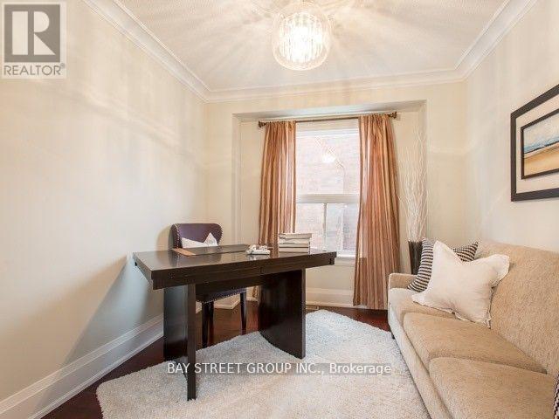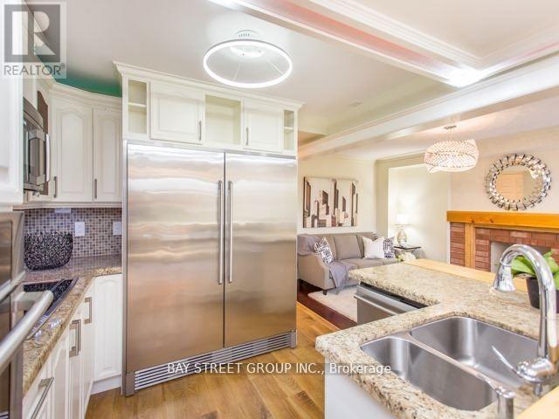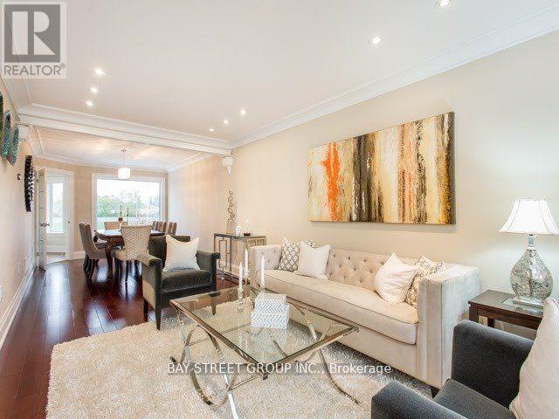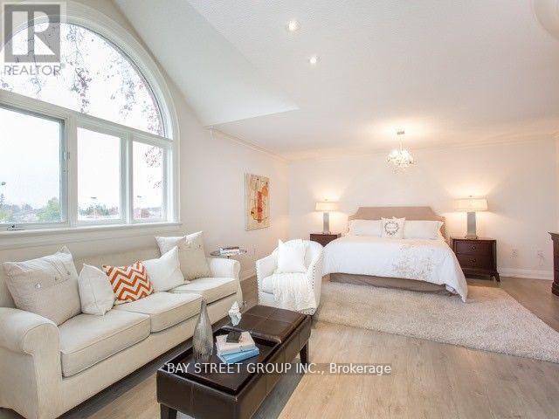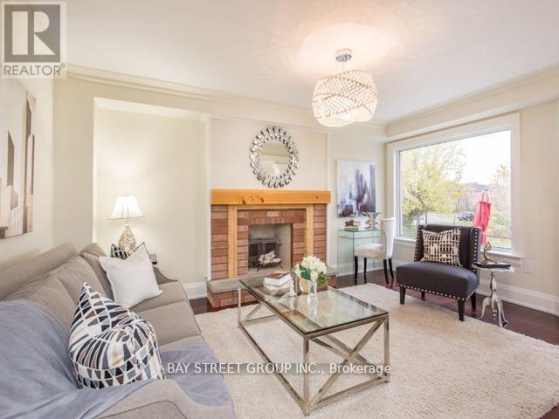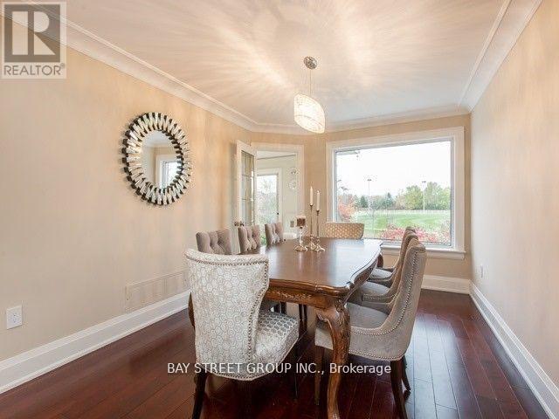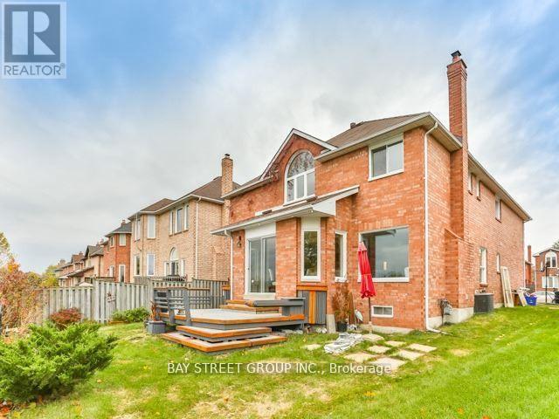Main - 129 Rose Branch Drive Richmond Hill, Ontario L4S 1H6
4 Bedroom
4 Bathroom
2500 - 3000 sqft
Fireplace
Central Air Conditioning
Forced Air
$3,850 Monthly
Absolutely Gorgeous Executive Home In Desired Devonsleigh Neighbourhood. Stunning Leno Park View. Fully Renovated Throughout, Private Study On Main Floor, Curved Staircase W/ Elegant Overlook. Huge Master His/Her W/I Closets & Spa Bath, Spacious & Bright Principle Rooms, Modern Bathrooms, New Appliances. Close To Amenities, Excellent Schools, Transit. **EXTRAS** N/A (id:60365)
Property Details
| MLS® Number | N12461496 |
| Property Type | Single Family |
| Community Name | Devonsleigh |
| AmenitiesNearBy | Park |
| Features | Carpet Free |
| ParkingSpaceTotal | 4 |
Building
| BathroomTotal | 4 |
| BedroomsAboveGround | 4 |
| BedroomsTotal | 4 |
| Age | 6 To 15 Years |
| ConstructionStyleAttachment | Detached |
| CoolingType | Central Air Conditioning |
| ExteriorFinish | Brick |
| FireplacePresent | Yes |
| FlooringType | Laminate, Carpeted |
| HalfBathTotal | 1 |
| HeatingFuel | Natural Gas |
| HeatingType | Forced Air |
| StoriesTotal | 2 |
| SizeInterior | 2500 - 3000 Sqft |
| Type | House |
| UtilityWater | Municipal Water |
Parking
| Garage |
Land
| Acreage | No |
| LandAmenities | Park |
| Sewer | Sanitary Sewer |
| SizeDepth | 33.5 M |
| SizeFrontage | 15.16 M |
| SizeIrregular | 15.2 X 33.5 M |
| SizeTotalText | 15.2 X 33.5 M |
Rooms
| Level | Type | Length | Width | Dimensions |
|---|---|---|---|---|
| Second Level | Primary Bedroom | 6.5 m | 5.45 m | 6.5 m x 5.45 m |
| Second Level | Bedroom 2 | 5.45 m | 3.6 m | 5.45 m x 3.6 m |
| Second Level | Bedroom 3 | 4.24 m | 3.4 m | 4.24 m x 3.4 m |
| Second Level | Bedroom 4 | 3.5 m | 3.3 m | 3.5 m x 3.3 m |
| Ground Level | Living Room | 5.4 m | 3.3 m | 5.4 m x 3.3 m |
| Ground Level | Dining Room | 4.22 m | 3.3 m | 4.22 m x 3.3 m |
| Ground Level | Family Room | 5.1 m | 3.3 m | 5.1 m x 3.3 m |
| Ground Level | Kitchen | 4.85 m | 5.6 m | 4.85 m x 5.6 m |
| Ground Level | Den | 3.3 m | 3.02 m | 3.3 m x 3.02 m |
Sara Tian
Salesperson
Bay Street Group Inc.
8300 Woodbine Ave Ste 500
Markham, Ontario L3R 9Y7
8300 Woodbine Ave Ste 500
Markham, Ontario L3R 9Y7

