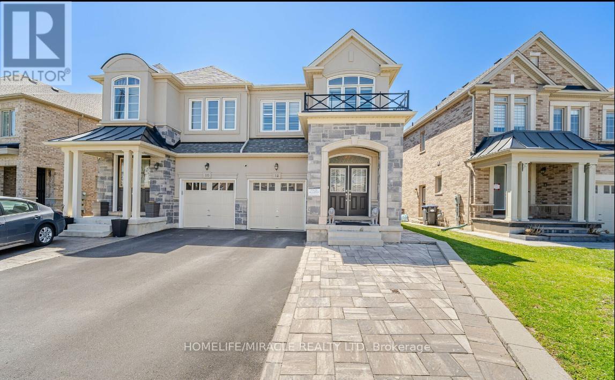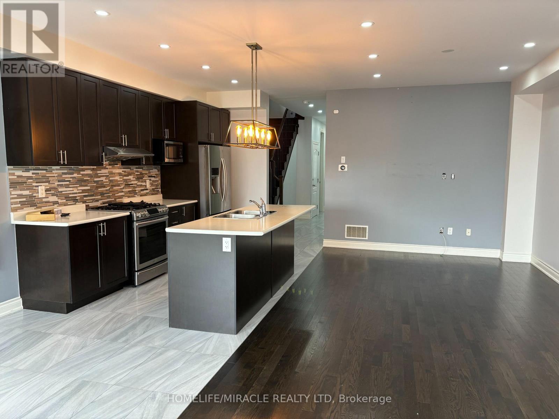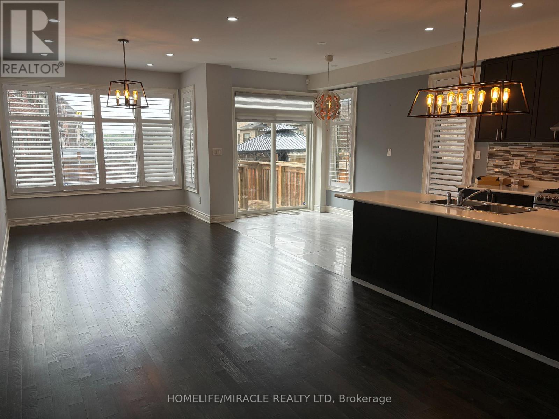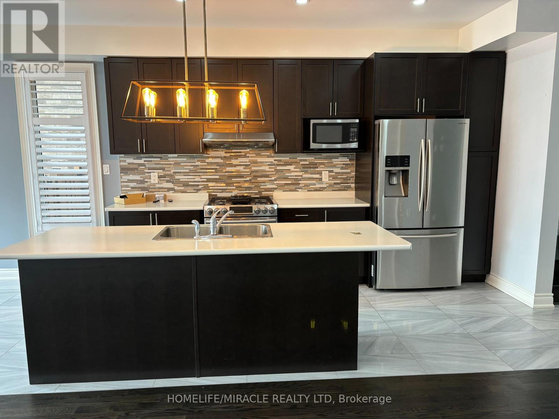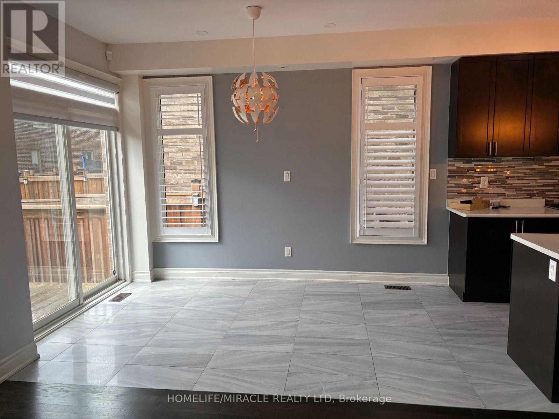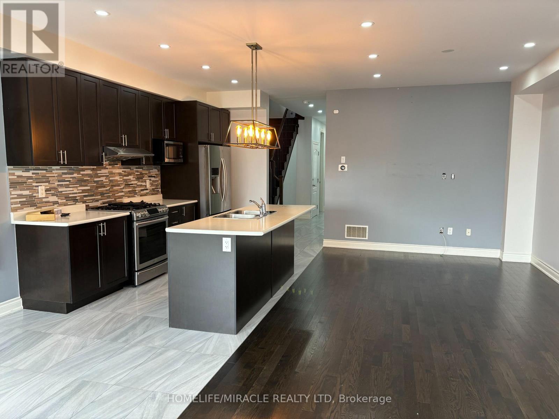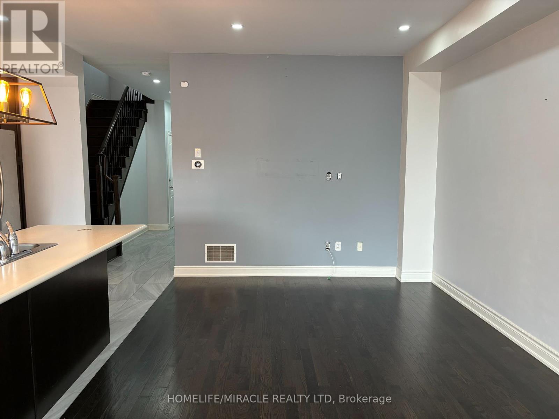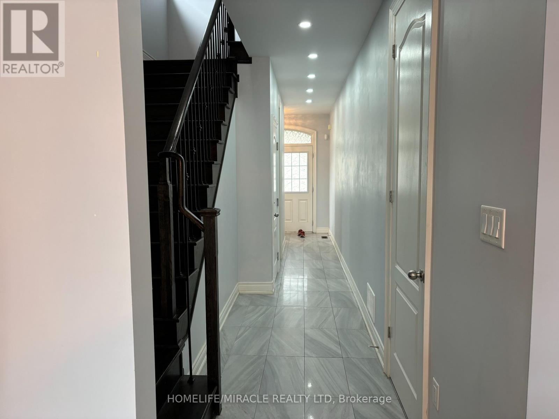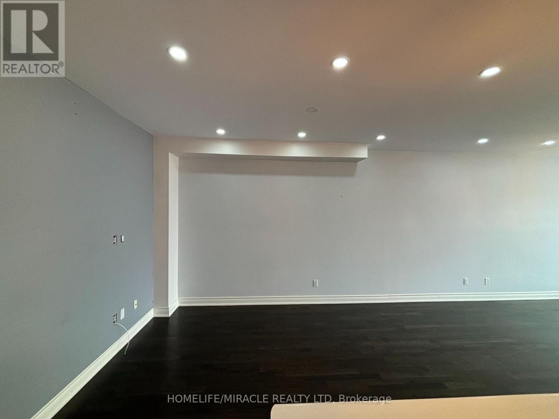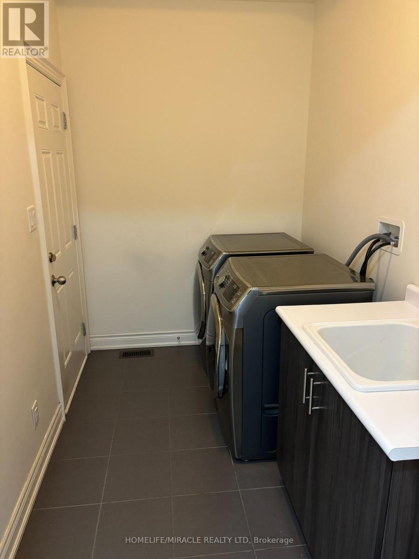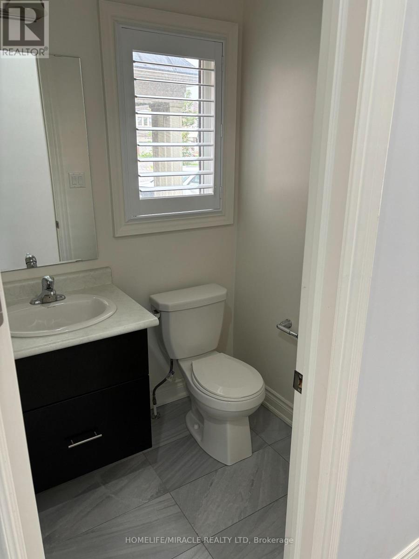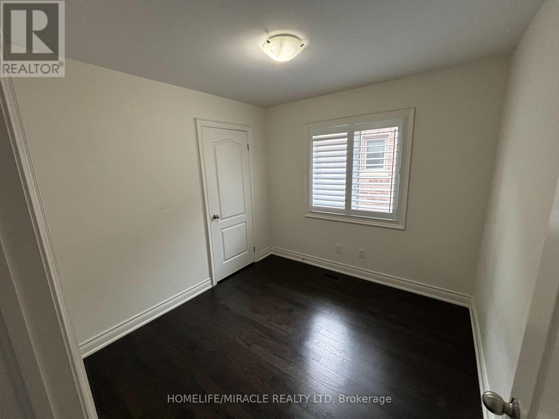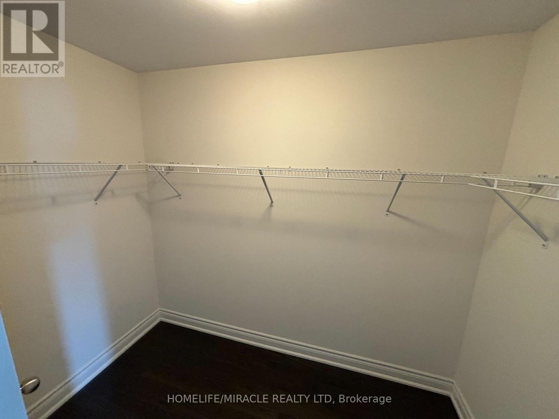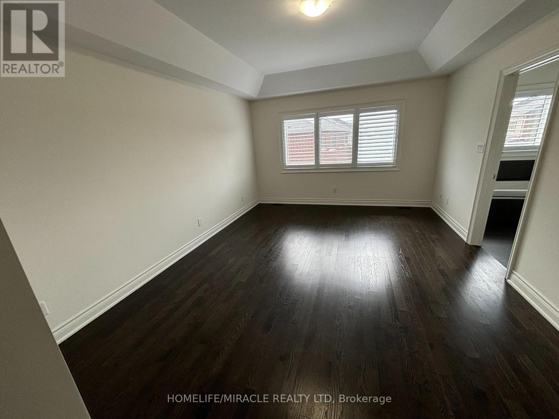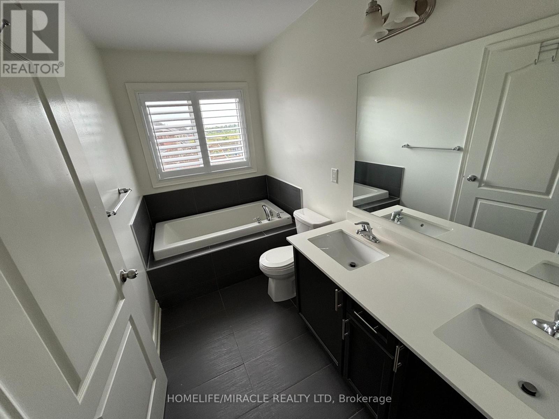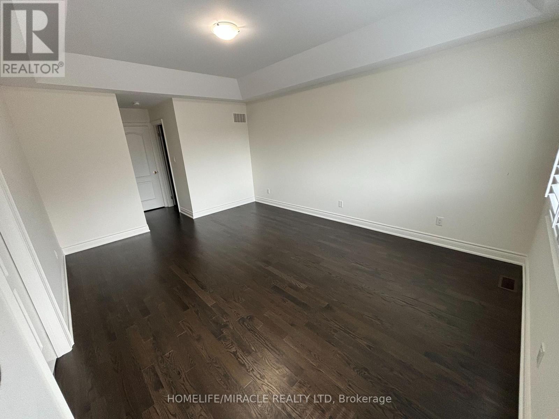Main - 12 Gruenwald Gate Brampton, Ontario L6Y 0C3
4 Bedroom
3 Bathroom
2000 - 2500 sqft
Central Air Conditioning
Forced Air
$3,200 Monthly
Stunning 4 Bedroom Semi-Detached House 3 Washroom In Desirable "Westfield Community". Quality Upgrades. Open Concept Layout. Large Family Sized Kitchen. Dark Hardwood Floors Throughout. Access To 1 Car Garage. Big Master Bedroom W/ 5 Pc Ensuite And W/I Closet. Spacious And Bright Bedrooms. Close To All Amenities (Shopping, Banks, Restaurants). Minutes Walk To Transit. (id:60365)
Property Details
| MLS® Number | W12385581 |
| Property Type | Single Family |
| Community Name | Bram West |
| AmenitiesNearBy | Golf Nearby |
| EquipmentType | Water Heater |
| ParkingSpaceTotal | 2 |
| RentalEquipmentType | Water Heater |
Building
| BathroomTotal | 3 |
| BedroomsAboveGround | 4 |
| BedroomsTotal | 4 |
| Appliances | Blinds, Dryer, Stove, Washer, Refrigerator |
| ConstructionStyleAttachment | Semi-detached |
| CoolingType | Central Air Conditioning |
| ExteriorFinish | Brick Facing |
| FlooringType | Ceramic |
| FoundationType | Brick |
| HalfBathTotal | 1 |
| HeatingFuel | Natural Gas |
| HeatingType | Forced Air |
| StoriesTotal | 2 |
| SizeInterior | 2000 - 2500 Sqft |
| Type | House |
| UtilityWater | Municipal Water |
Parking
| Garage |
Land
| Acreage | No |
| FenceType | Fenced Yard |
| LandAmenities | Golf Nearby |
| Sewer | Sanitary Sewer |
| SizeDepth | 110 Ft |
| SizeFrontage | 32 Ft ,3 In |
| SizeIrregular | 32.3 X 110 Ft |
| SizeTotalText | 32.3 X 110 Ft |
Rooms
| Level | Type | Length | Width | Dimensions |
|---|---|---|---|---|
| Main Level | Kitchen | 4.14 m | 2.53 m | 4.14 m x 2.53 m |
| Main Level | Eating Area | 3.69 m | 2.53 m | 3.69 m x 2.53 m |
| Main Level | Dining Room | 4.42 m | 2.78 m | 4.42 m x 2.78 m |
| Main Level | Great Room | 4.31 m | 2.78 m | 4.31 m x 2.78 m |
| Upper Level | Primary Bedroom | 5.03 m | 3.69 m | 5.03 m x 3.69 m |
| Upper Level | Bedroom 2 | 3.8 m | 2.8 m | 3.8 m x 2.8 m |
| Upper Level | Bedroom 3 | 3.51 m | 2.5 m | 3.51 m x 2.5 m |
| Upper Level | Bedroom 4 | 2.9 m | 2.5 m | 2.9 m x 2.5 m |
Utilities
| Cable | Available |
| Electricity | Available |
| Sewer | Available |
https://www.realtor.ca/real-estate/28823943/main-12-gruenwald-gate-brampton-bram-west-bram-west
Nikhil H Bhavsar
Salesperson
Homelife/miracle Realty Ltd
821 Bovaird Dr West #31
Brampton, Ontario L6X 0T9
821 Bovaird Dr West #31
Brampton, Ontario L6X 0T9

