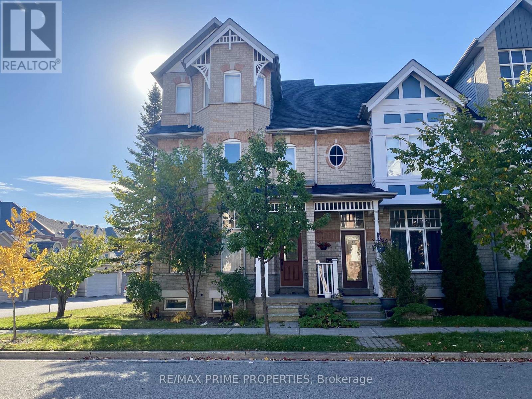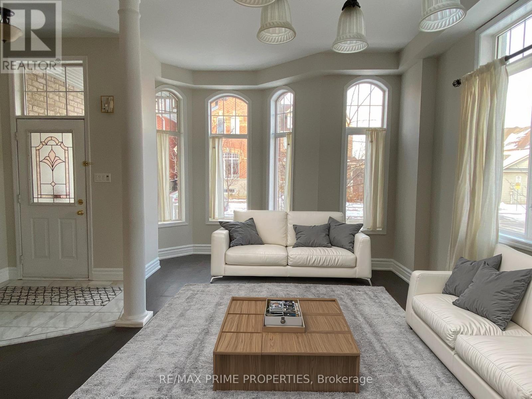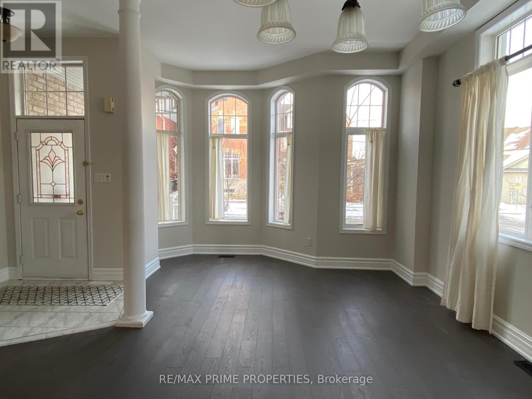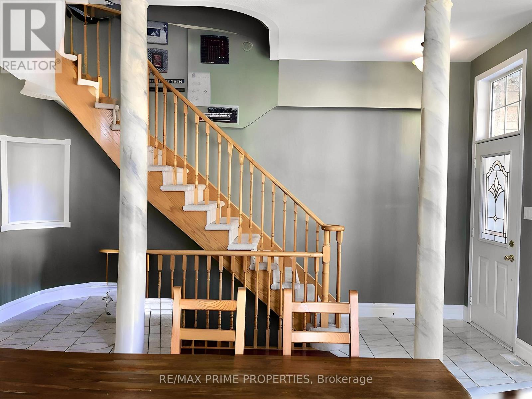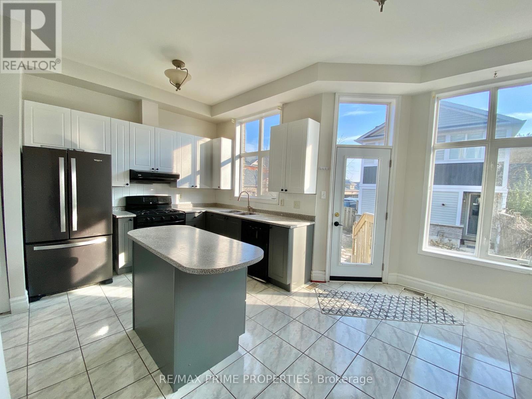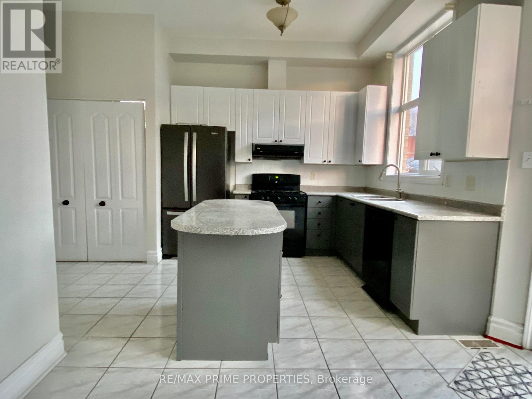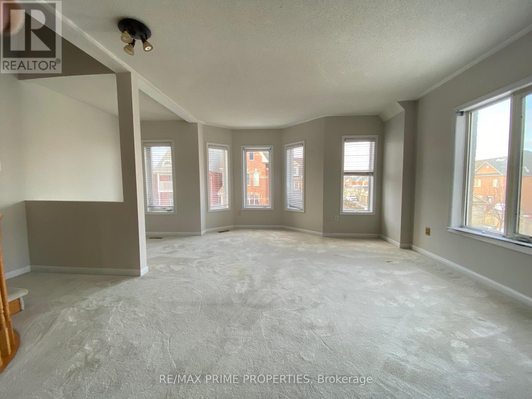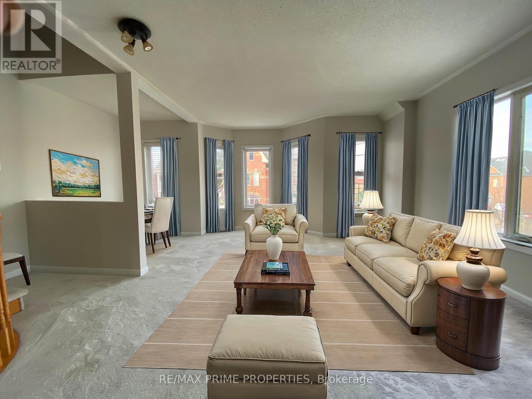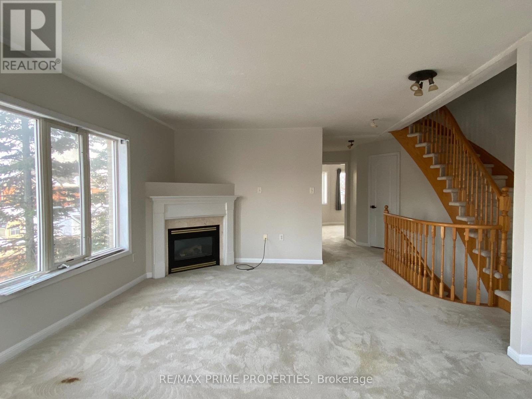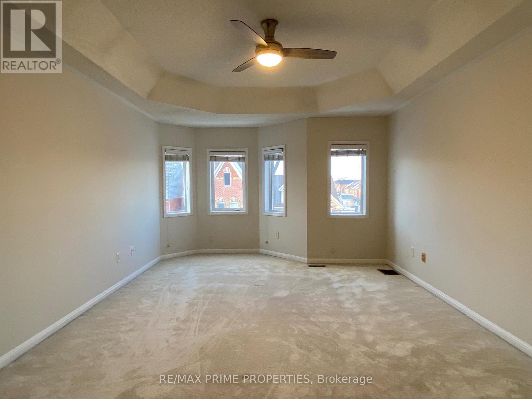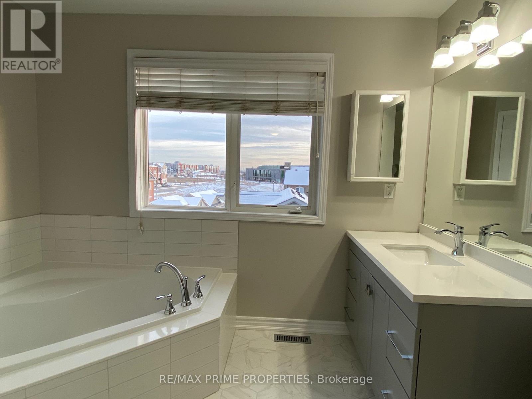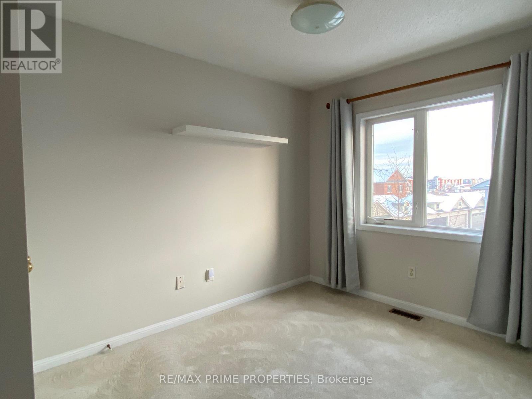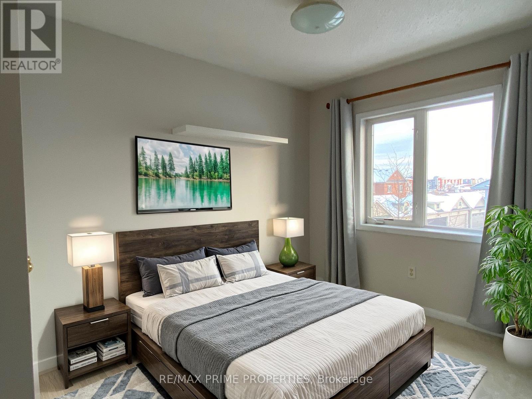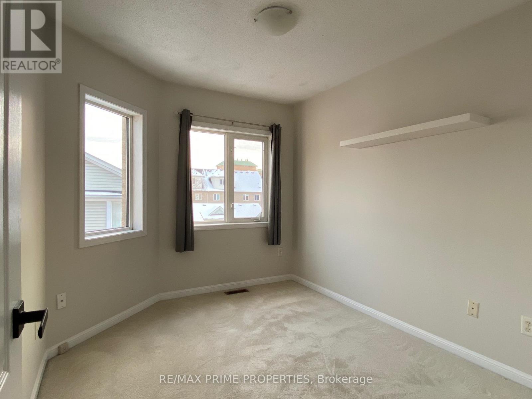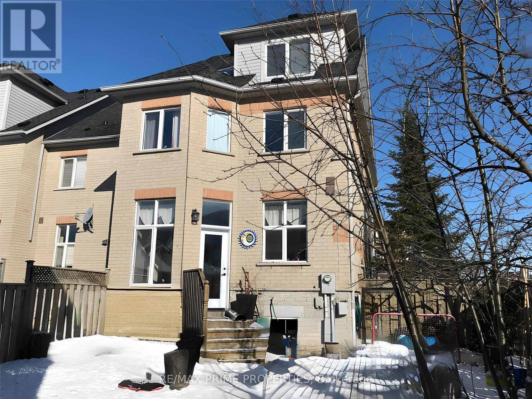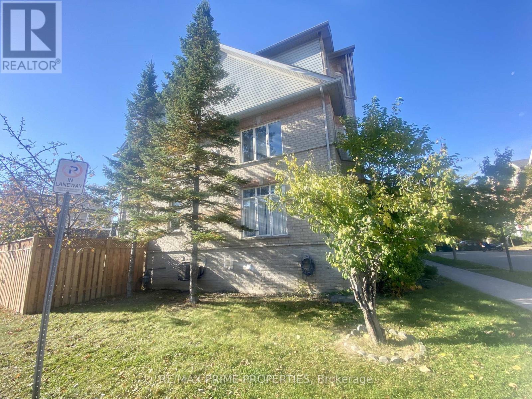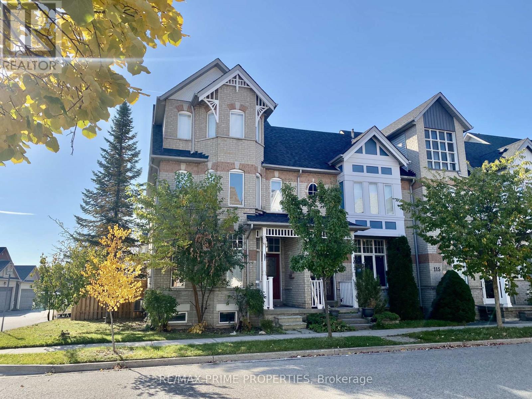119 Settlement Park Avenue Markham, Ontario L6B 1B6
$3,200 Monthly
This beautiful, sun-filled corner townhome in highly sought-after Cornell Village offers 1,861 sq.ft. of bright and functional living space, just minutes from Markham Stouffville Hospital, Cornell Community Centre, parks, transit, and top-ranked schools. Featuring 10 ft. ceilings and gleaming hardwood floors on the main level, the home includes a large eat-in kitchen with a walk-out to a private deck and wide backyard, a spacious second-floor family room with a cozy gas fireplace, and an expansive third-floor primary suite complete with a walk-in closet and a 4-piece ensuite featuring an oval soaker tub and separate shower. With three bedrooms, 2.5 baths, abundant natural light, and a detached 2-car garage, this charming property combines comfort, convenience, and an exceptional location ideal for families. (id:60365)
Property Details
| MLS® Number | N12560834 |
| Property Type | Single Family |
| Community Name | Cornell |
| EquipmentType | Water Heater |
| ParkingSpaceTotal | 2 |
| RentalEquipmentType | Water Heater |
Building
| BathroomTotal | 3 |
| BedroomsAboveGround | 3 |
| BedroomsTotal | 3 |
| Amenities | Fireplace(s) |
| Appliances | Garage Door Opener Remote(s), Dishwasher, Dryer, Garage Door Opener, Stove, Washer, Window Coverings, Refrigerator |
| BasementType | Full |
| ConstructionStyleAttachment | Attached |
| CoolingType | Central Air Conditioning |
| ExteriorFinish | Brick |
| FireplacePresent | Yes |
| FireplaceTotal | 1 |
| FlooringType | Hardwood, Ceramic, Carpeted |
| FoundationType | Concrete |
| HalfBathTotal | 1 |
| HeatingFuel | Natural Gas |
| HeatingType | Forced Air |
| StoriesTotal | 3 |
| SizeInterior | 1500 - 2000 Sqft |
| Type | Row / Townhouse |
| UtilityWater | Municipal Water |
Parking
| Detached Garage | |
| Garage |
Land
| Acreage | No |
| Sewer | Sanitary Sewer |
Rooms
| Level | Type | Length | Width | Dimensions |
|---|---|---|---|---|
| Second Level | Family Room | 18.7 m | 17.71 m | 18.7 m x 17.71 m |
| Second Level | Bedroom 2 | 10.89 m | 8.86 m | 10.89 m x 8.86 m |
| Second Level | Bedroom 3 | 9.84 m | 8.43 m | 9.84 m x 8.43 m |
| Third Level | Primary Bedroom | 24.44 m | 12.79 m | 24.44 m x 12.79 m |
| Main Level | Living Room | 18.11 m | 13.94 m | 18.11 m x 13.94 m |
| Main Level | Dining Room | 18.11 m | 13.94 m | 18.11 m x 13.94 m |
| Main Level | Kitchen | 13.32 m | 9.12 m | 13.32 m x 9.12 m |
| Main Level | Eating Area | 12.79 m | 8.99 m | 12.79 m x 8.99 m |
https://www.realtor.ca/real-estate/29120467/119-settlement-park-avenue-markham-cornell-cornell
Susan Taylor
Salesperson
72 Copper Creek Dr #101b
Markham, Ontario L6B 0P2

