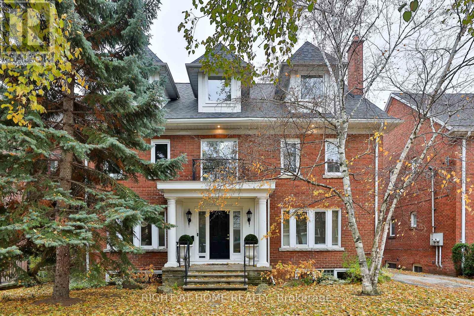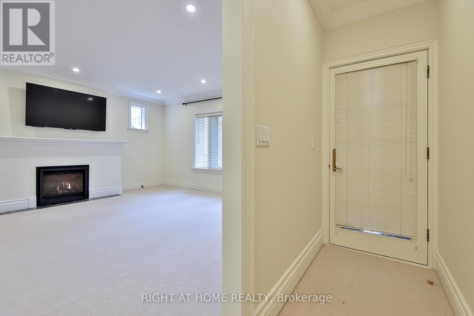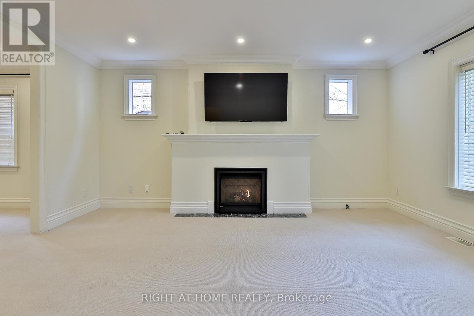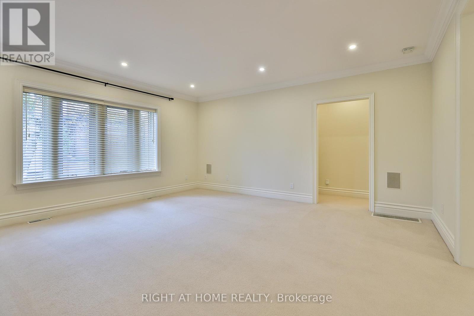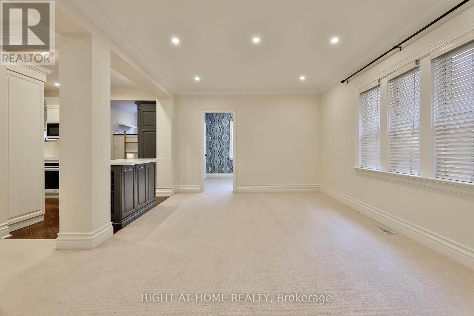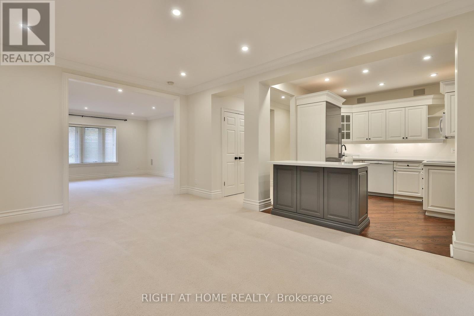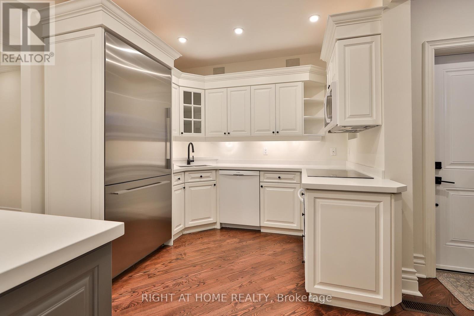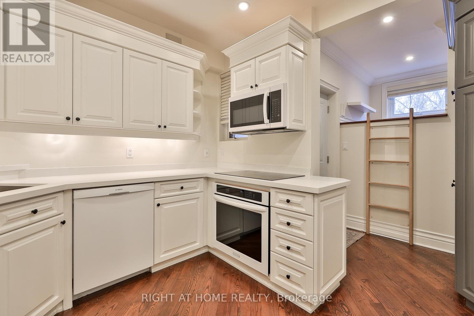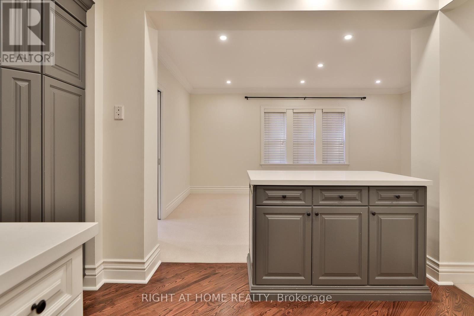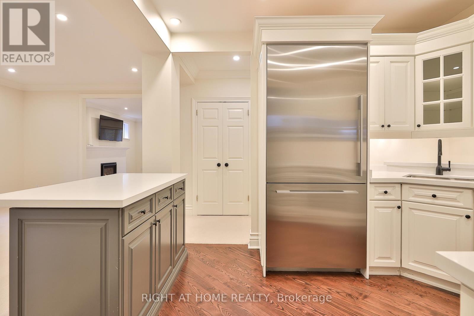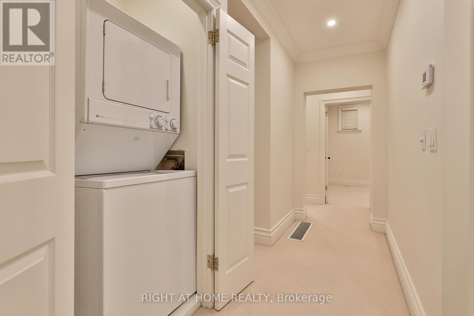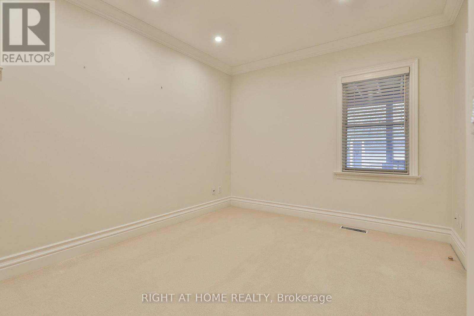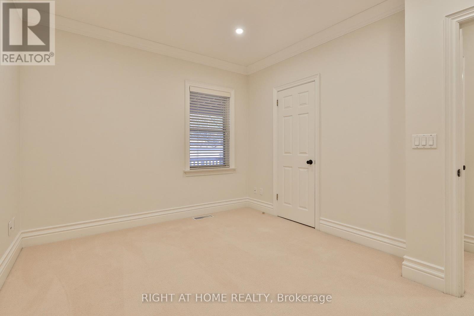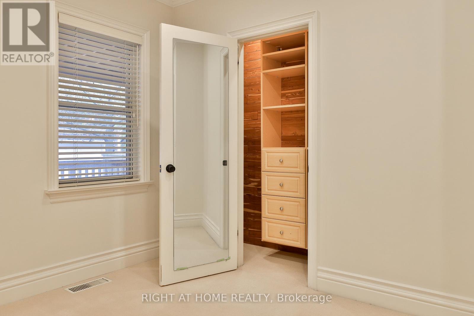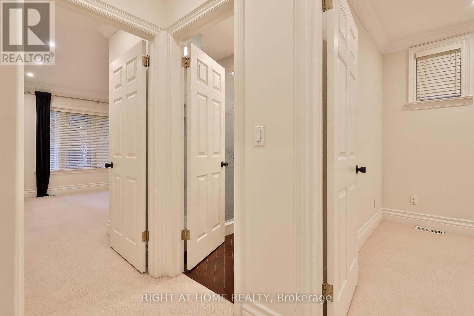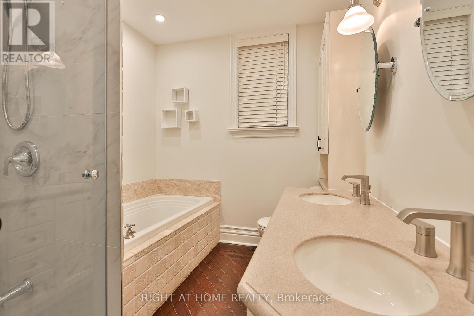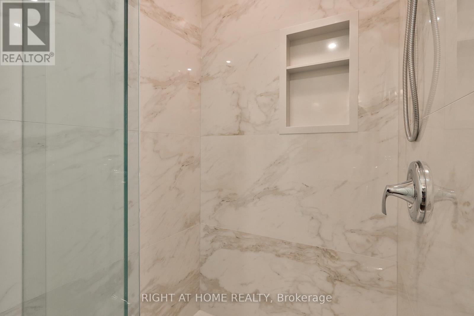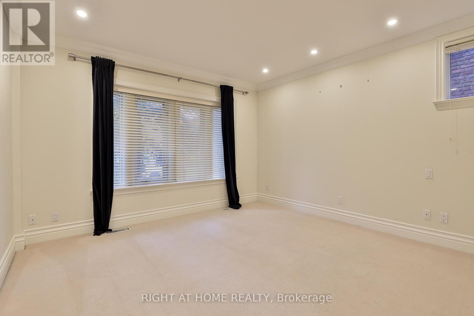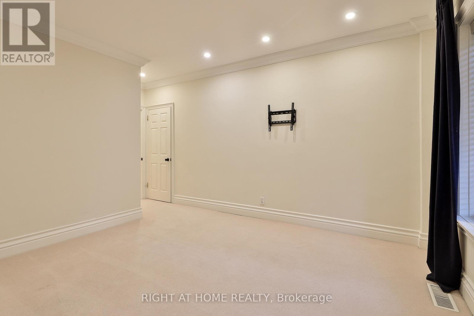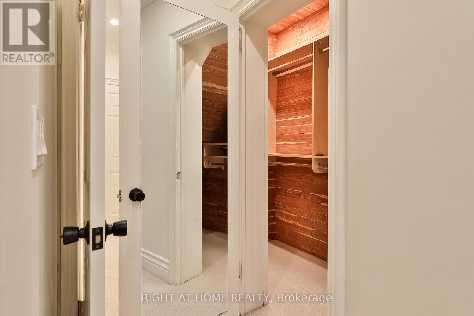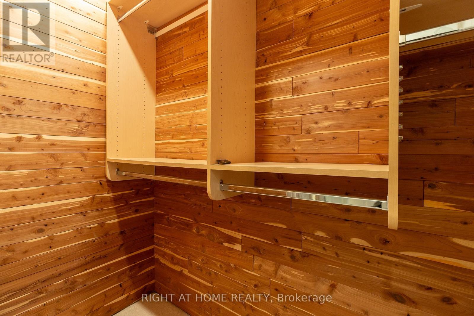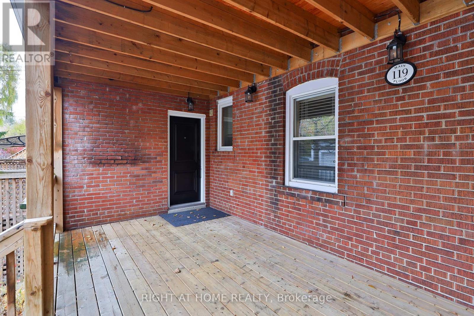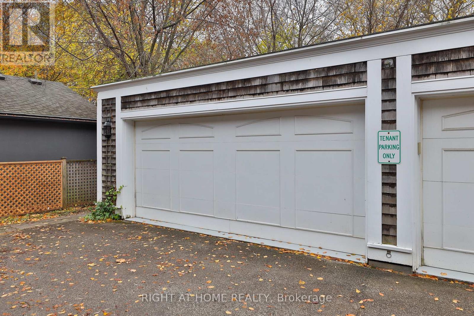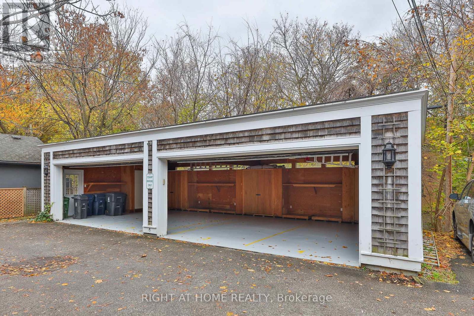Main - 119 Chaplin Crescent Toronto, Ontario M5P 1A6
3 Bedroom
2 Bathroom
1500 - 2000 sqft
Fireplace
Central Air Conditioning
Forced Air
$5,500 Monthly
Bright and spacious 2 bedroom and den (could be third bedroom) with generous living spaces throughout. A perfect Chaplin Estates location, moments to midtown and downtown. Oversized living room with new gas fireplace, large dining room and kitchen with newer appliances and walk out to private terrace. Primary bedroom includes massive cedar walk in closet. In suite laundry. Main bathroom recently renovated plus powder room. 1 car garage parking included and second spot could be available for rent. Tenants pay proportionate share of utilities. Backing onto the Beltline Trail. (id:60365)
Property Details
| MLS® Number | C12550256 |
| Property Type | Multi-family |
| Community Name | Yonge-Eglinton |
| AmenitiesNearBy | Park, Place Of Worship, Public Transit, Schools |
| ParkingSpaceTotal | 1 |
Building
| BathroomTotal | 2 |
| BedroomsAboveGround | 3 |
| BedroomsTotal | 3 |
| BasementType | None |
| CoolingType | Central Air Conditioning |
| ExteriorFinish | Brick |
| FireplacePresent | Yes |
| FlooringType | Hardwood |
| HalfBathTotal | 1 |
| HeatingFuel | Natural Gas |
| HeatingType | Forced Air |
| StoriesTotal | 3 |
| SizeInterior | 1500 - 2000 Sqft |
| Type | Triplex |
| UtilityWater | Municipal Water |
Parking
| Detached Garage | |
| Garage |
Land
| Acreage | No |
| LandAmenities | Park, Place Of Worship, Public Transit, Schools |
| Sewer | Sanitary Sewer |
| SizeDepth | 127 Ft ,2 In |
| SizeFrontage | 50 Ft |
| SizeIrregular | 50 X 127.2 Ft |
| SizeTotalText | 50 X 127.2 Ft |
Rooms
| Level | Type | Length | Width | Dimensions |
|---|---|---|---|---|
| Main Level | Living Room | 5.18 m | 4.88 m | 5.18 m x 4.88 m |
| Main Level | Dining Room | 5.18 m | 3.66 m | 5.18 m x 3.66 m |
| Main Level | Kitchen | 3.05 m | 2.74 m | 3.05 m x 2.74 m |
| Main Level | Primary Bedroom | 3.96 m | 3.96 m | 3.96 m x 3.96 m |
| Main Level | Bedroom 2 | 3.96 m | 3.05 m | 3.96 m x 3.05 m |
| Main Level | Bathroom | Measurements not available | ||
| Main Level | Bedroom 3 | 3.35 m | 2.74 m | 3.35 m x 2.74 m |
Paul Johnston
Salesperson
Right At Home Realty
1396 Don Mills Rd Unit B-121
Toronto, Ontario M3B 0A7
1396 Don Mills Rd Unit B-121
Toronto, Ontario M3B 0A7

