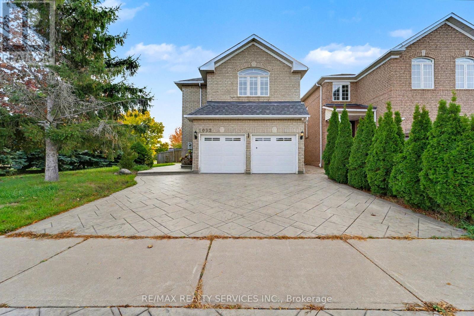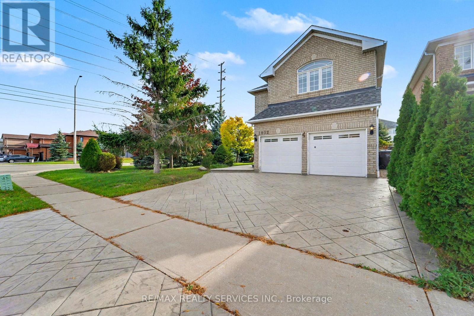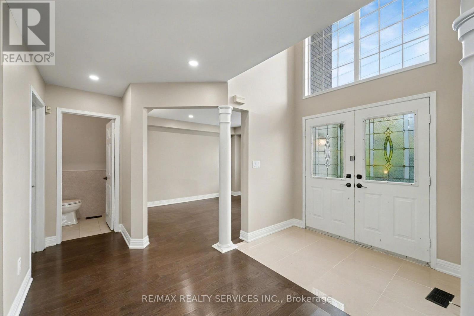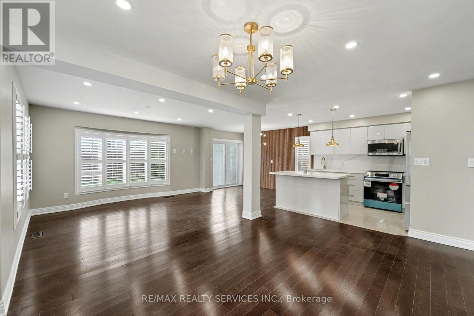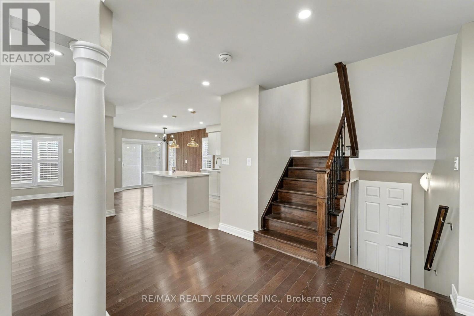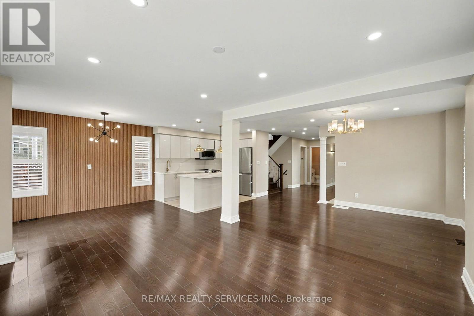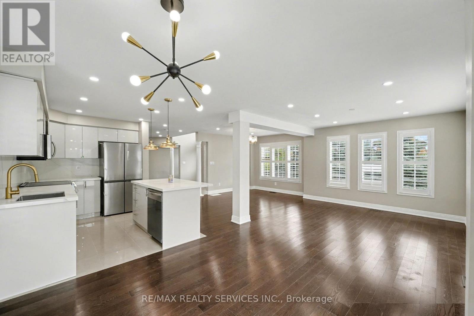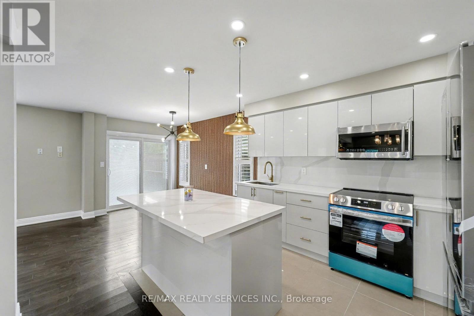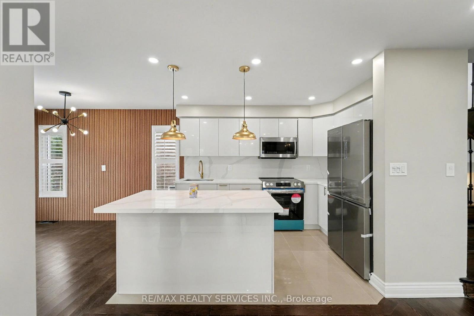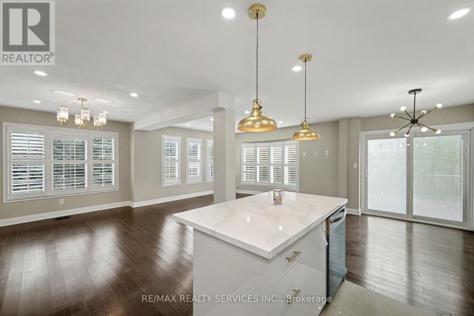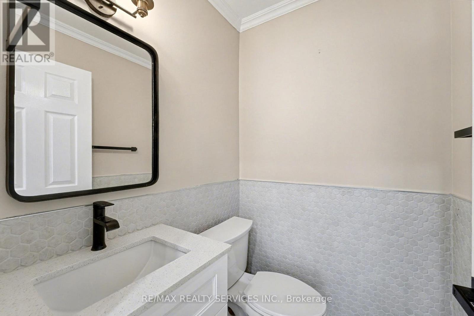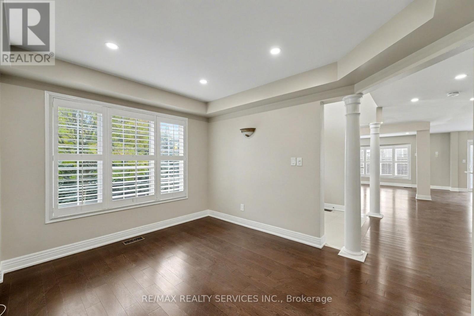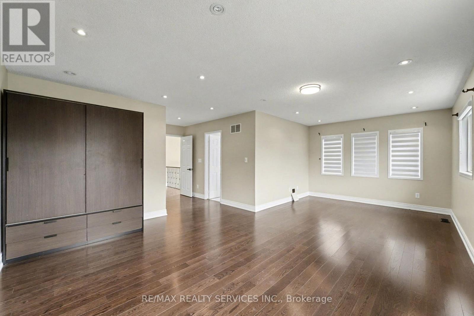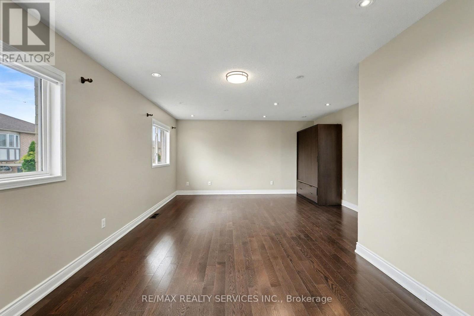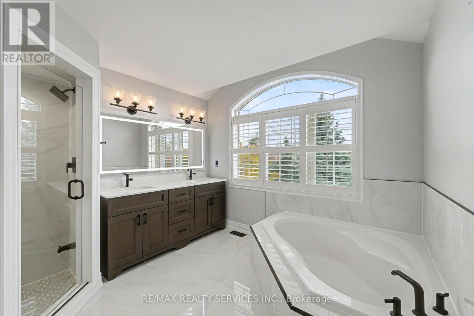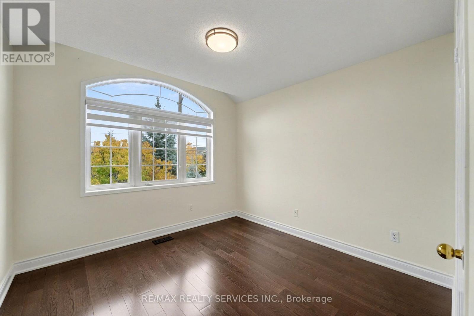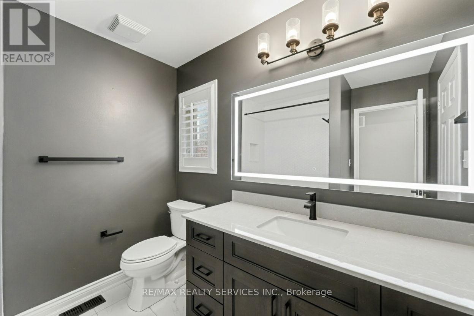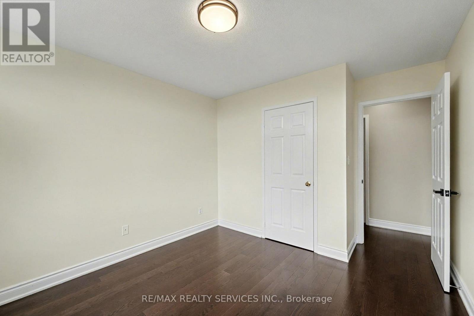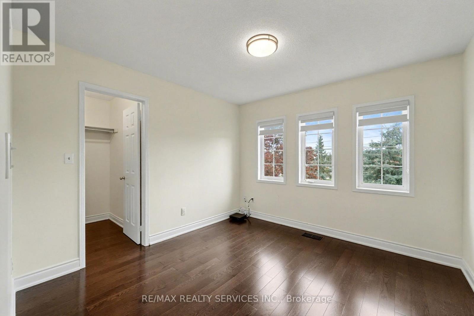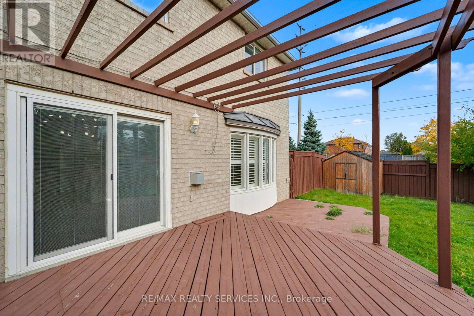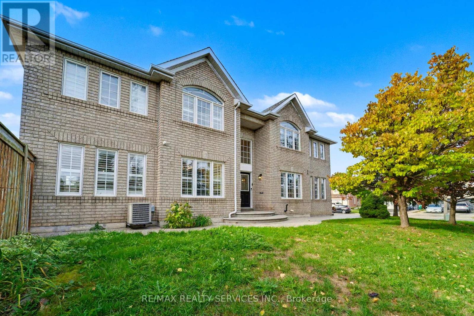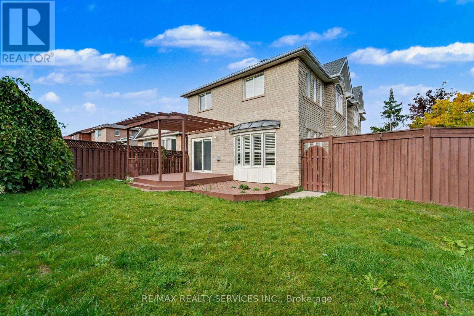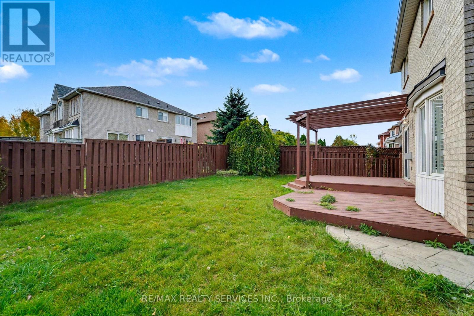Main - 1032 Blueheron Boulevard Mississauga, Ontario L5V 2J8
$3,800 Monthly
Gorgeous 4-bedroom corner lot detached home with a double car garage located in the heart of East Credit. Newly renovated throughout, with lots of natural sunlight features separate living, dining, and family rooms. Enjoy a brand-new modern kitchen with a center island offering extra storage, quartz countertops, stylish backsplash, and new stainless steel appliances. The second level offers 4 spacious bedrooms with fully upgraded bathrooms, including a primary suite with a 5-piece ensuite, walk-in closet, and a cozy sitting area. Another bedroom features a semi-ensuite, and all rooms are bright and generously sized. The beautifully landscaped front and backyard provide ample space for outdoor enjoyment. Conveniently located close to top-rated schools, major highways, Heartland Town Center, Square One, Erin Mills Town Center, Credit Valley Hospital, and places of worship. A must-see to truly appreciate! (id:60365)
Property Details
| MLS® Number | W12484535 |
| Property Type | Single Family |
| Community Name | East Credit |
| Features | Carpet Free, In Suite Laundry, Sump Pump |
| ParkingSpaceTotal | 4 |
Building
| BathroomTotal | 3 |
| BedroomsAboveGround | 4 |
| BedroomsTotal | 4 |
| Appliances | Dishwasher, Dryer, Stove, Washer, Refrigerator |
| BasementFeatures | Apartment In Basement, Separate Entrance |
| BasementType | N/a, N/a |
| ConstructionStyleAttachment | Detached |
| CoolingType | Central Air Conditioning |
| ExteriorFinish | Brick |
| FireplacePresent | Yes |
| FlooringType | Hardwood, Porcelain Tile |
| FoundationType | Concrete |
| HalfBathTotal | 1 |
| HeatingFuel | Natural Gas |
| HeatingType | Forced Air |
| StoriesTotal | 2 |
| SizeInterior | 2000 - 2500 Sqft |
| Type | House |
| UtilityWater | Municipal Water |
Parking
| Attached Garage | |
| Garage |
Land
| Acreage | No |
| Sewer | Sanitary Sewer |
| SizeDepth | 109 Ft ,10 In |
| SizeFrontage | 72 Ft ,10 In |
| SizeIrregular | 72.9 X 109.9 Ft |
| SizeTotalText | 72.9 X 109.9 Ft |
Rooms
| Level | Type | Length | Width | Dimensions |
|---|---|---|---|---|
| Second Level | Primary Bedroom | 4.57 m | 6.83 m | 4.57 m x 6.83 m |
| Second Level | Bedroom 2 | 3.35 m | 4.27 m | 3.35 m x 4.27 m |
| Second Level | Bedroom 3 | 3.35 m | 3.35 m | 3.35 m x 3.35 m |
| Second Level | Bedroom 4 | 3.23 m | 3.87 m | 3.23 m x 3.87 m |
| Main Level | Living Room | 3.84 m | 3.23 m | 3.84 m x 3.23 m |
| Main Level | Dining Room | 3.84 m | 3.23 m | 3.84 m x 3.23 m |
| Main Level | Family Room | 4.54 m | 3.38 m | 4.54 m x 3.38 m |
| Main Level | Kitchen | 329 m | 3.35 m | 329 m x 3.35 m |
| Main Level | Eating Area | 2.32 m | 3.35 m | 2.32 m x 3.35 m |
Prabhjot P.j. Arora
Salesperson
295 Queen St E, Suite B
Brampton, Ontario L6W 3R1

