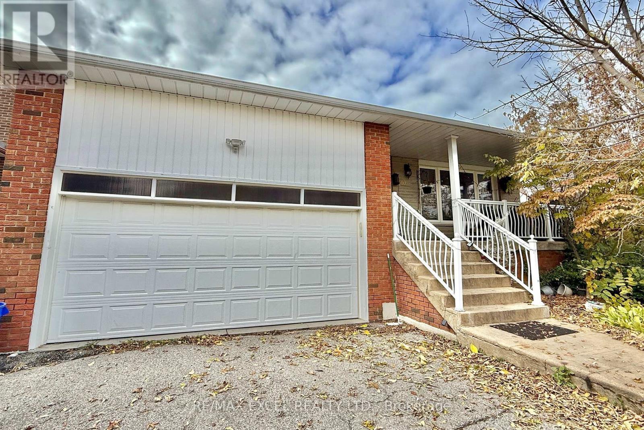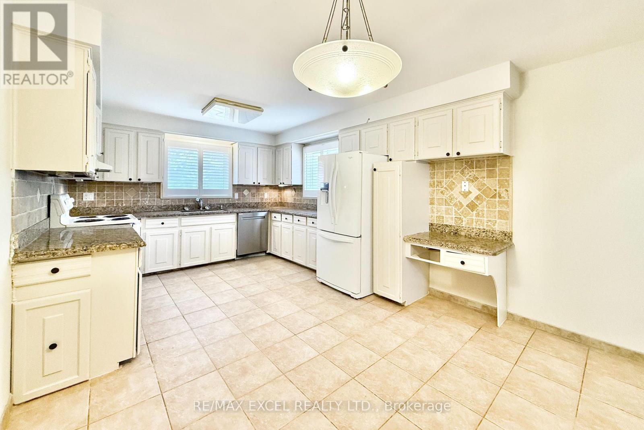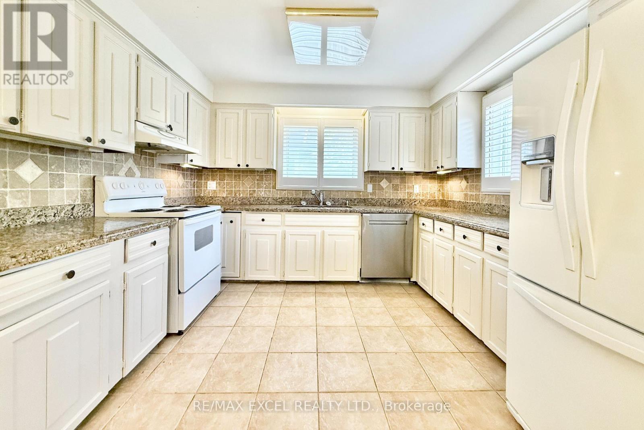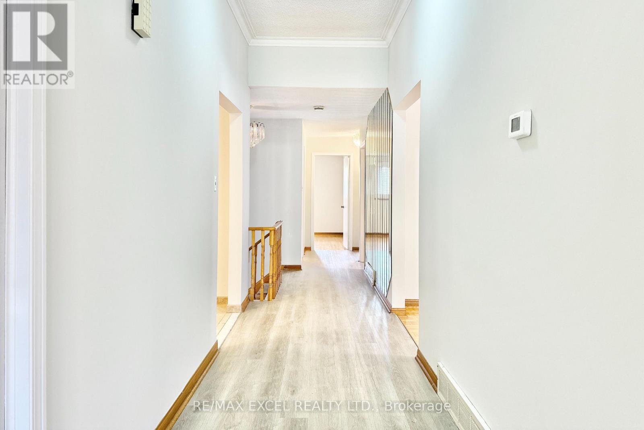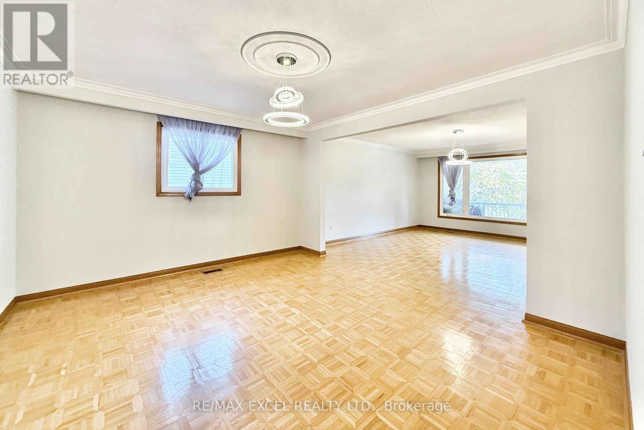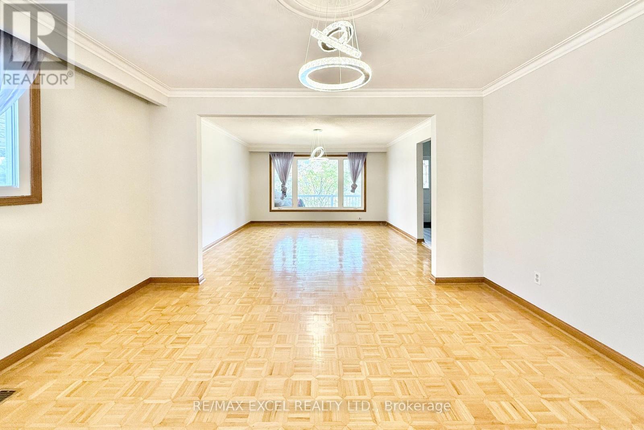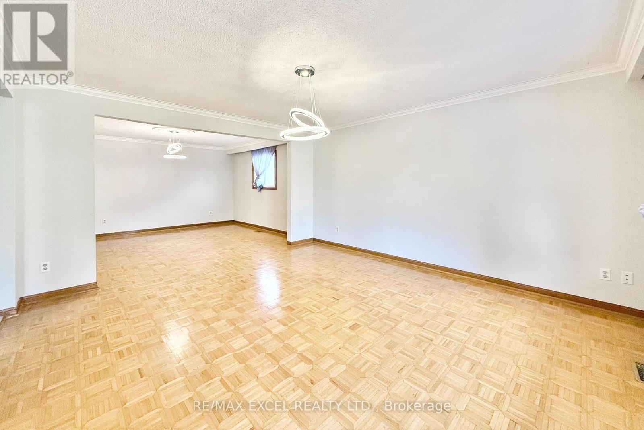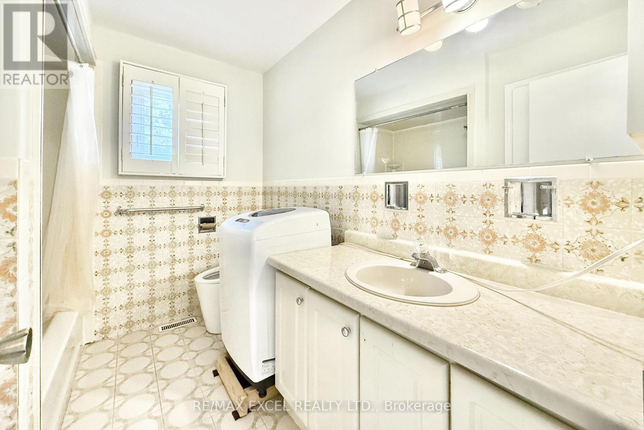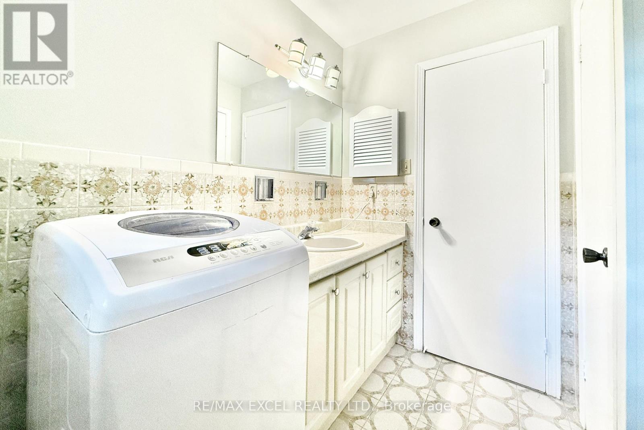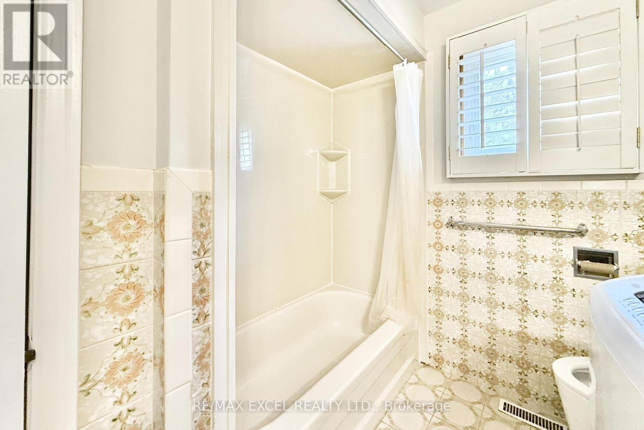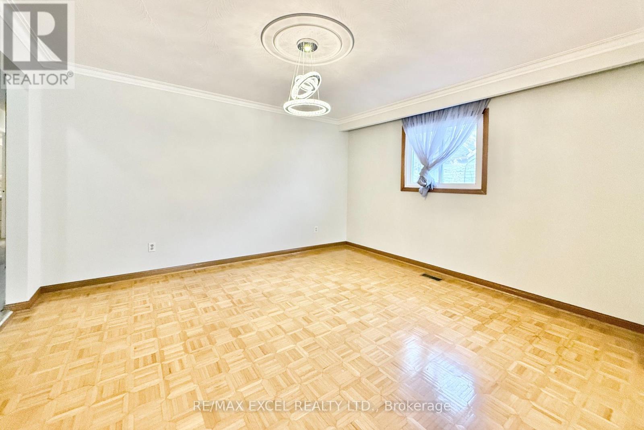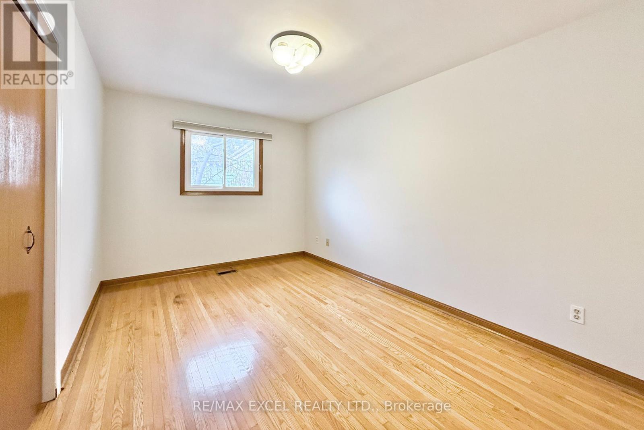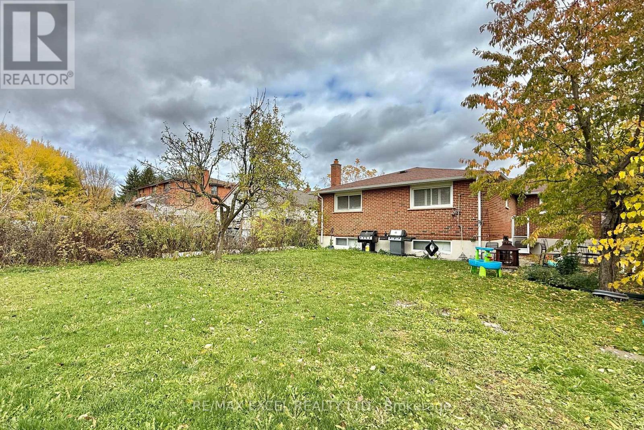Main - 10 Kersey Crescent Richmond Hill, Ontario L4C 3W3
$2,500 Monthly
Welcome to this bright, clean, and beautifully maintained 3-bedroom raised bungalow located in the highly coveted North Richvale community. This home features a large open-concept floor plan with abundant natural light, thermal vinyl windows throughout, and a generously sized kitchen with granite countertops-perfect for family gatherings and entertaining. The property has been freshly painted and showcases the care and attention of proud ownership. Offering a spacious and functional layout, this oversized bungalow provides great living space in one of Richmond Hill's most desirable neighbourhoods. Conveniently situated within walking distance to schools, parks, public transit, community centre, and Hillcrest Mall, this home offers both comfort and exceptional location value. (id:60365)
Property Details
| MLS® Number | N12567896 |
| Property Type | Single Family |
| Community Name | North Richvale |
| ParkingSpaceTotal | 3 |
Building
| BathroomTotal | 2 |
| BedroomsAboveGround | 3 |
| BedroomsTotal | 3 |
| Appliances | Alarm System, Dishwasher, Dryer, Stove, Washer, Window Coverings, Refrigerator |
| ArchitecturalStyle | Raised Bungalow |
| BasementDevelopment | Finished |
| BasementFeatures | Separate Entrance |
| BasementType | N/a (finished), N/a |
| ConstructionStyleAttachment | Detached |
| CoolingType | Central Air Conditioning |
| ExteriorFinish | Brick |
| FlooringType | Hardwood, Ceramic |
| FoundationType | Block |
| HalfBathTotal | 1 |
| HeatingFuel | Natural Gas |
| HeatingType | Forced Air |
| StoriesTotal | 1 |
| SizeInterior | 1500 - 2000 Sqft |
| Type | House |
| UtilityWater | Municipal Water |
Parking
| Garage |
Land
| Acreage | No |
| Sewer | Sanitary Sewer |
| SizeFrontage | 50 Ft |
| SizeIrregular | 50 Ft |
| SizeTotalText | 50 Ft |
Rooms
| Level | Type | Length | Width | Dimensions |
|---|---|---|---|---|
| Main Level | Living Room | 4.72 m | 4.25 m | 4.72 m x 4.25 m |
| Main Level | Dining Room | 4.25 m | 3.79 m | 4.25 m x 3.79 m |
| Main Level | Kitchen | 5.52 m | 3.48 m | 5.52 m x 3.48 m |
| Main Level | Primary Bedroom | 4.25 m | 3.64 m | 4.25 m x 3.64 m |
| Main Level | Bedroom 2 | 3.81 m | 3.65 m | 3.81 m x 3.65 m |
| Main Level | Bedroom 3 | 4.28 m | 2.93 m | 4.28 m x 2.93 m |
Nima Homayouni Nejad
Salesperson
50 Acadia Ave Suite 120
Markham, Ontario L3R 0B3

