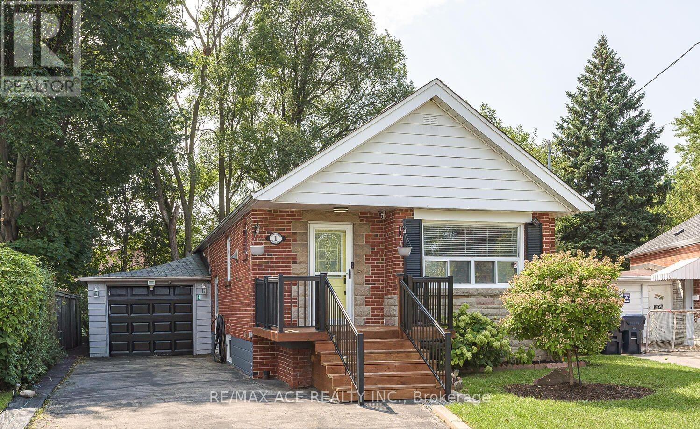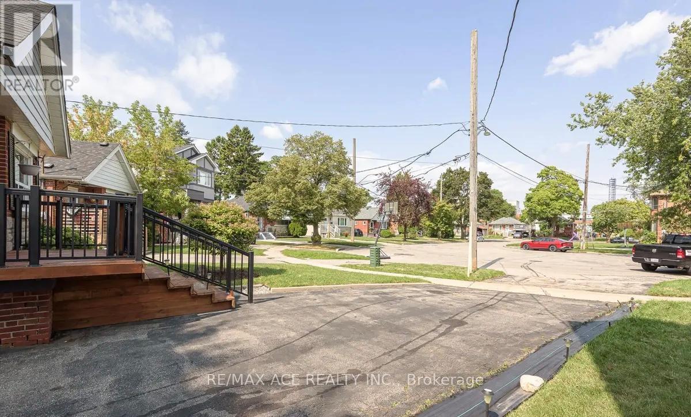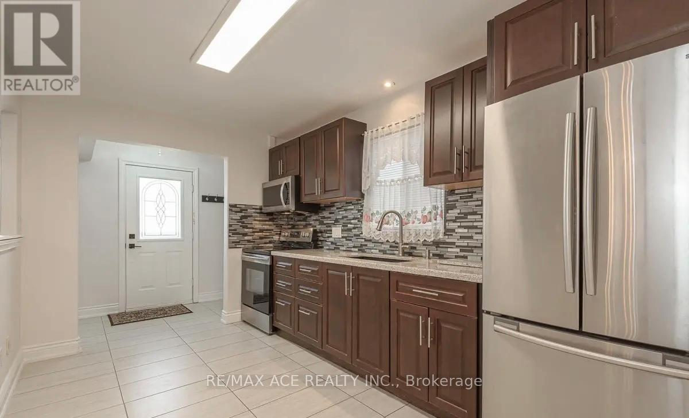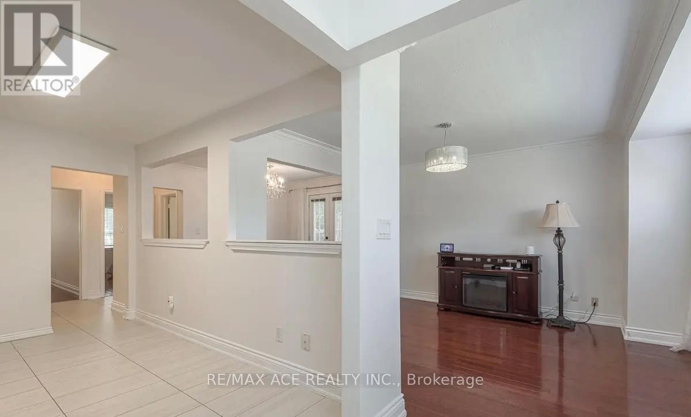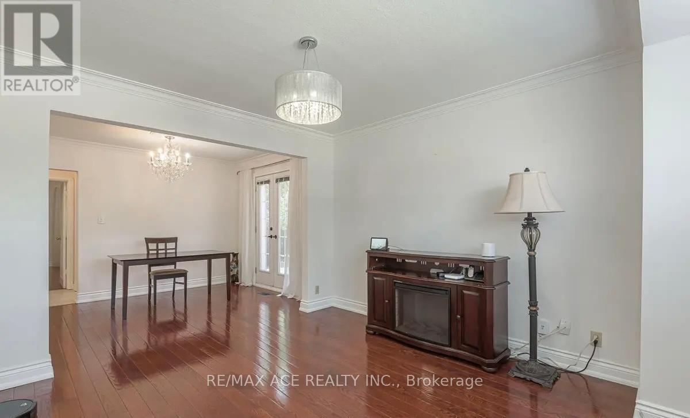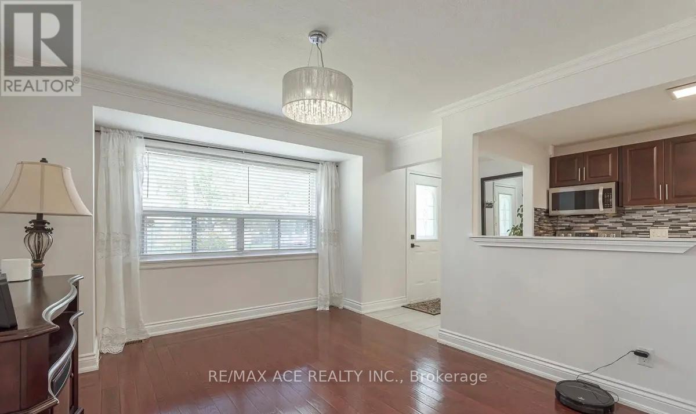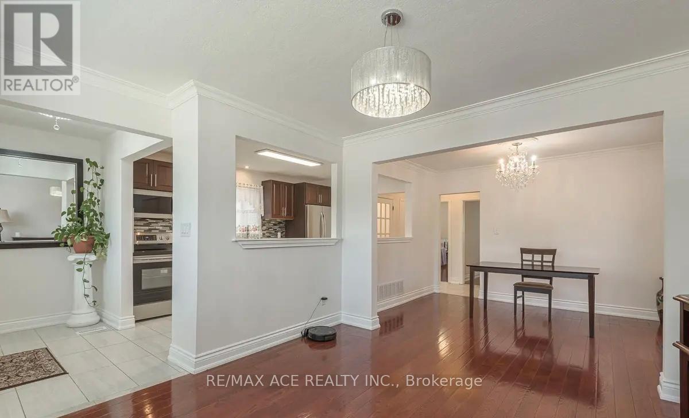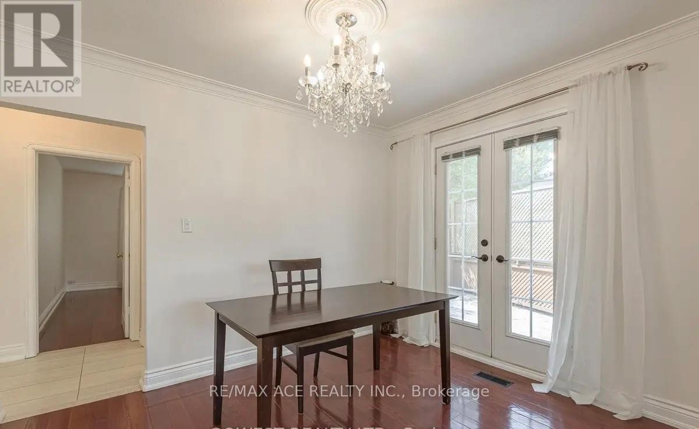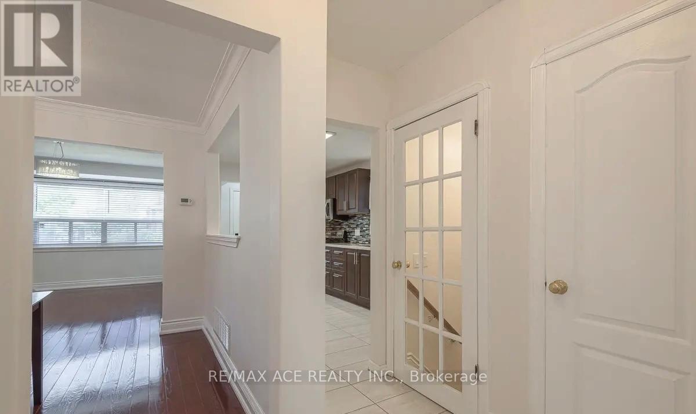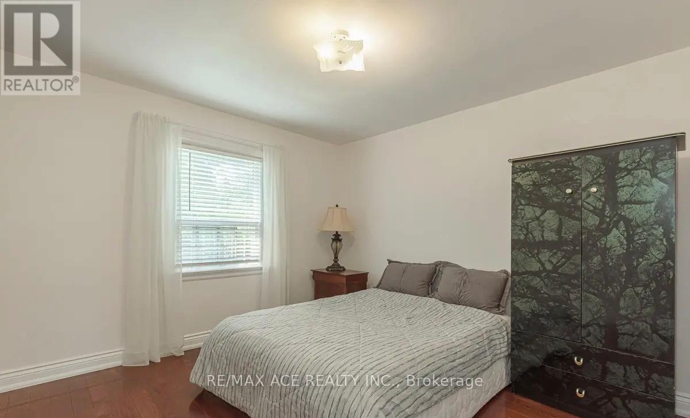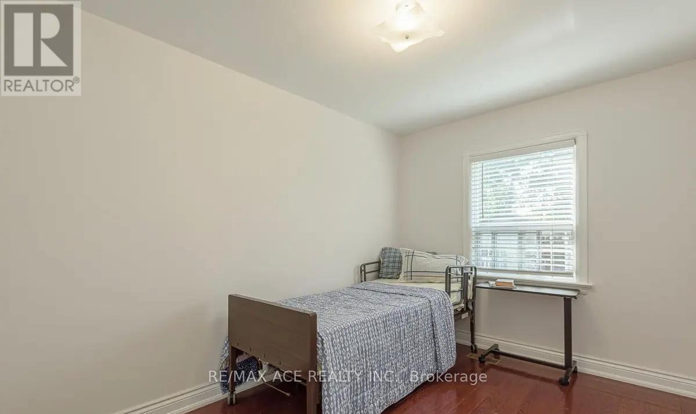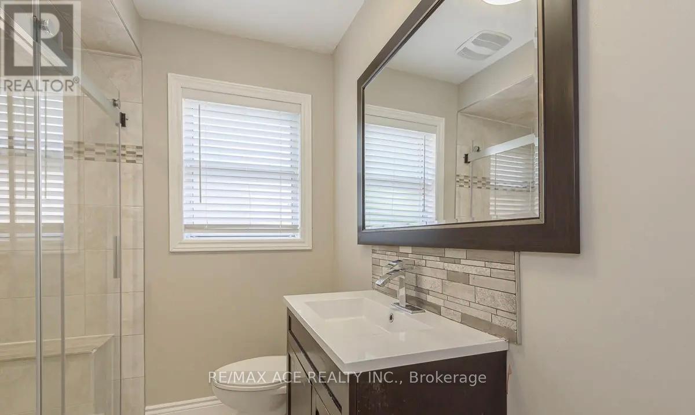Main - 1 Fairbourne Crescent Toronto, Ontario M1L 3M6
$2,500 Monthly
Solid 2-bedroom raised brick bungalow. Hardwood floors throughout the main floor, large windows bring in lots of natural light, and the living and dining areas feel warm and welcoming. Renovated main bathroom with a modern 6-jet shower. Updated kitchen features quartz countertops, a stylish glass backsplash, and stainless steel fridge and stove. Walk out from the dining room to a large sundeck that overlooks a spacious, treed, pie-shaped backyard perfect for relaxing or entertaining, while also providing privacy. Located in a cul-de-sac, this family friendly neighborhood has no traffic and is just minutes from Warden Station, the Eglinton LRT, top-rated schools, shopping plazas, parks, and community centres 2 Parking spots included. Separate laundry and a separate mailbox will be installed (id:60365)
Property Details
| MLS® Number | E12557118 |
| Property Type | Single Family |
| Community Name | Clairlea-Birchmount |
| AmenitiesNearBy | Hospital, Park, Schools |
| ParkingSpaceTotal | 5 |
Building
| BathroomTotal | 1 |
| BedroomsAboveGround | 2 |
| BedroomsTotal | 2 |
| Age | 51 To 99 Years |
| ArchitecturalStyle | Bungalow |
| BasementType | None |
| ConstructionStyleAttachment | Detached |
| CoolingType | Central Air Conditioning |
| ExteriorFinish | Brick |
| FoundationType | Concrete |
| HeatingFuel | Natural Gas |
| HeatingType | Forced Air |
| StoriesTotal | 1 |
| SizeInterior | 700 - 1100 Sqft |
| Type | House |
| UtilityWater | Municipal Water |
Parking
| No Garage |
Land
| Acreage | No |
| FenceType | Fenced Yard |
| LandAmenities | Hospital, Park, Schools |
| Sewer | Sanitary Sewer |
Sujoy Podder
Salesperson
1286 Kennedy Road Unit 3
Toronto, Ontario M1P 2L5
Pranabesh Podder
Salesperson
1286 Kennedy Road Unit 3
Toronto, Ontario M1P 2L5

