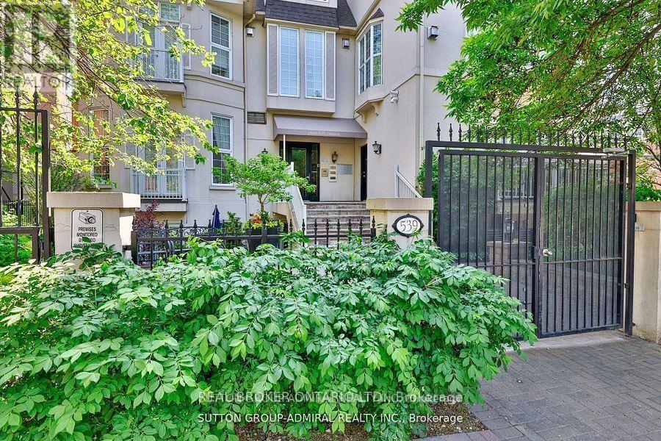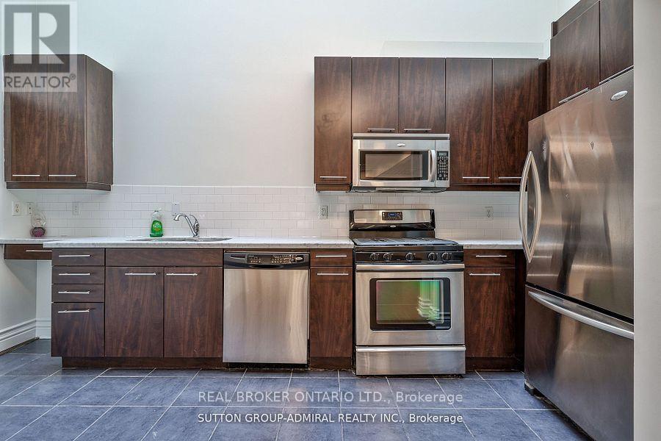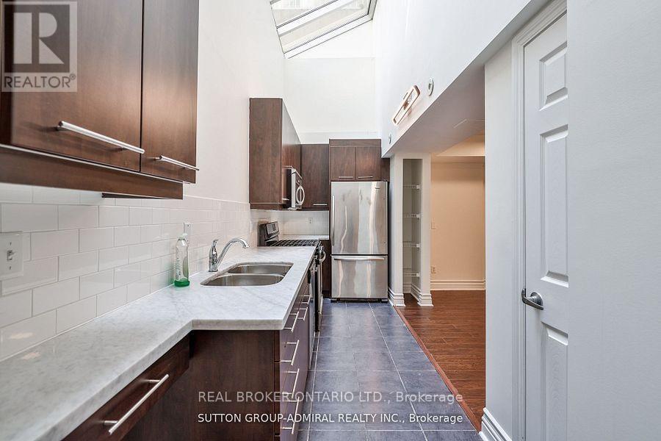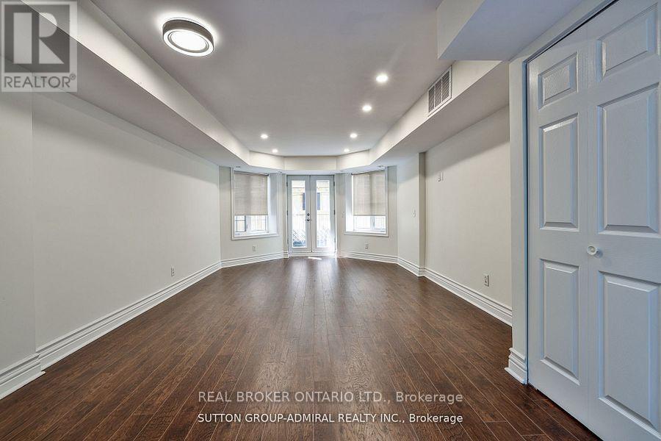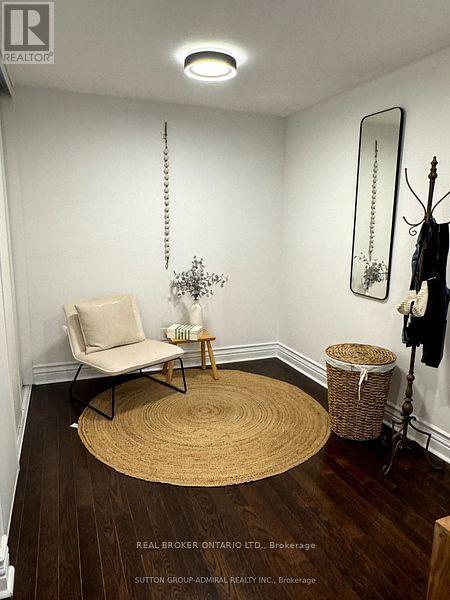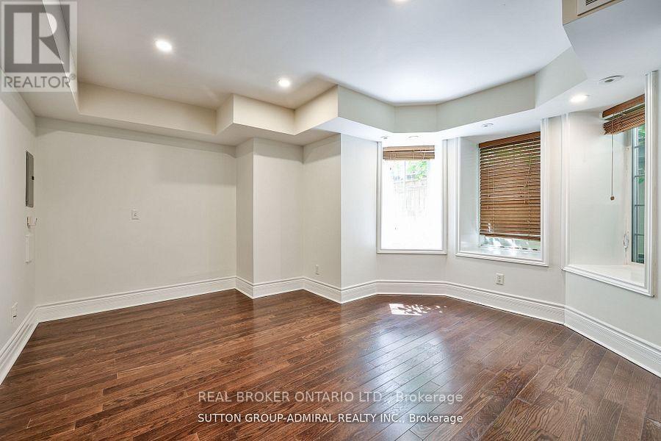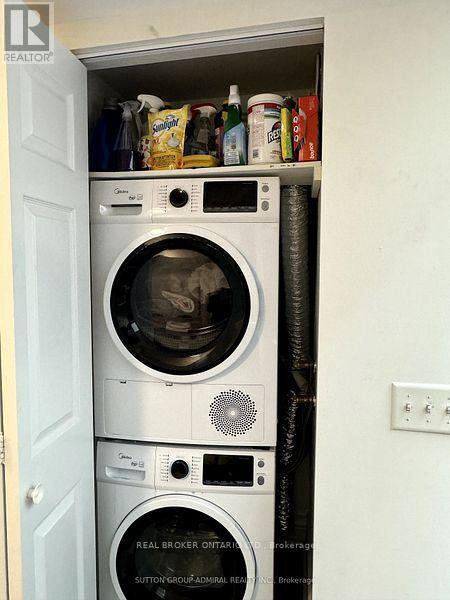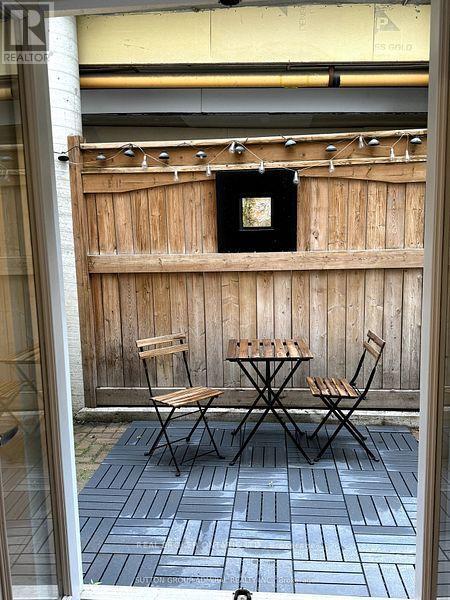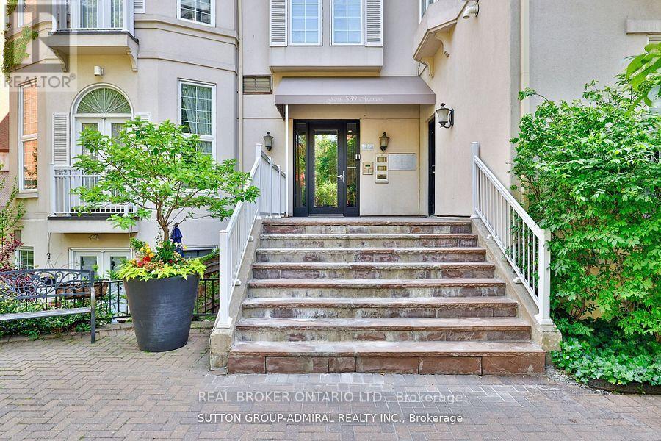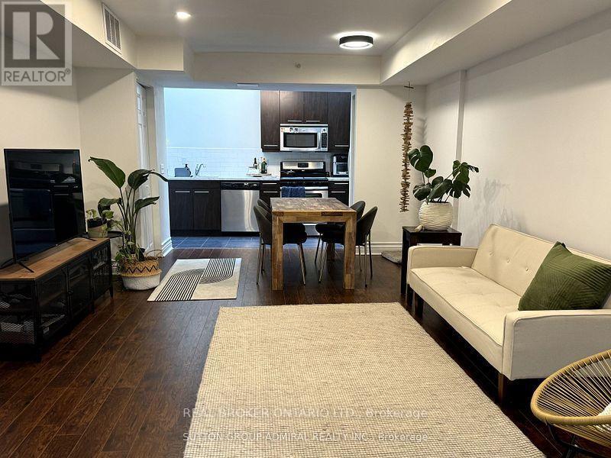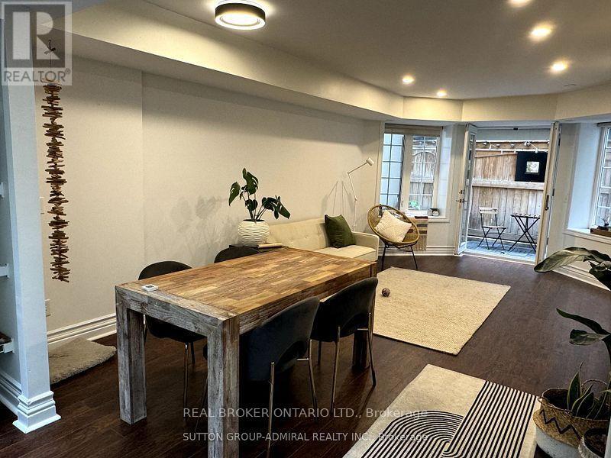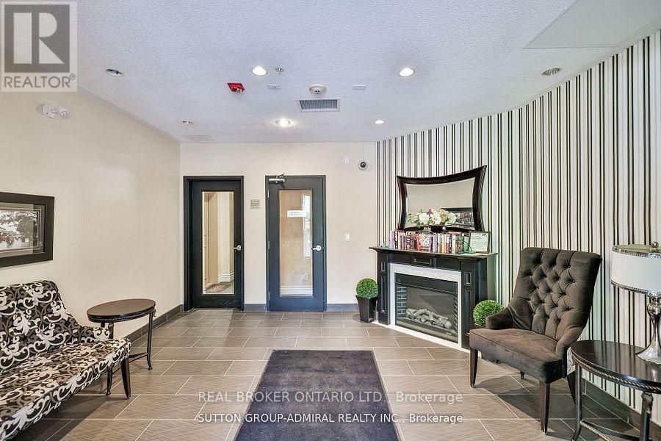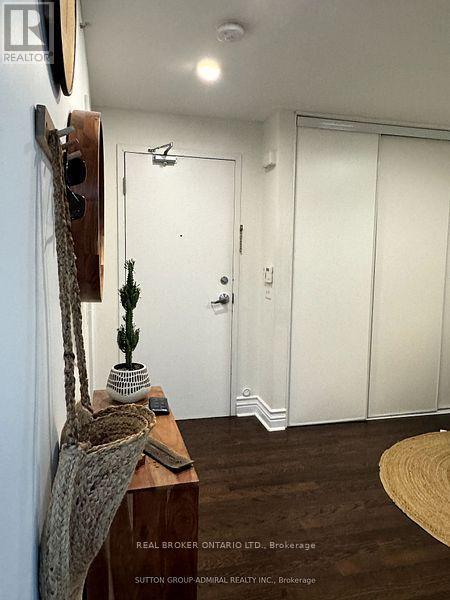M3 - 539 Jarvis Street Toronto, Ontario M4Y 2H7
2 Bedroom
1 Bathroom
900 - 999 sqft
Central Air Conditioning
Forced Air
$2,850 Monthly
Spacious 1 Bedroom + Den 935 Sqft Unit Located In The Jarvis Mansions. Fall In Love With The Open Gourmet Kitchen With Massive Skylight, White Carrera Marble Counters And Stainless Steel Appliances. Relax On The Beautiful Large Terrace With Bbq & Water Hook Up. Pot Lights And New Floors Through-Out. Double Sinks And Stone Counters In Bathroom. Parking Included Close To Bloor-Yorkville, Eaton Center And Only A Few Blocks From A Subway Stop.Unbeatable location. Live a life of luxury, Surrounded by historic charm & the energy of downtown Toronto. (id:60365)
Property Details
| MLS® Number | C12522164 |
| Property Type | Single Family |
| Community Name | North St. James Town |
| AmenitiesNearBy | Hospital, Public Transit, Park |
| CommunityFeatures | Pets Allowed With Restrictions |
| Features | Conservation/green Belt, Wheelchair Access, Carpet Free |
| ParkingSpaceTotal | 1 |
Building
| BathroomTotal | 1 |
| BedroomsAboveGround | 1 |
| BedroomsBelowGround | 1 |
| BedroomsTotal | 2 |
| Amenities | Separate Heating Controls, Separate Electricity Meters |
| BasementType | None |
| CoolingType | Central Air Conditioning |
| ExteriorFinish | Stucco |
| HeatingFuel | Natural Gas |
| HeatingType | Forced Air |
| SizeInterior | 900 - 999 Sqft |
| Type | Apartment |
Parking
| Underground | |
| Garage |
Land
| Acreage | No |
| LandAmenities | Hospital, Public Transit, Park |
Rooms
| Level | Type | Length | Width | Dimensions |
|---|---|---|---|---|
| Main Level | Living Room | 6.86 m | 3.91 m | 6.86 m x 3.91 m |
| Main Level | Dining Room | 6.86 m | 3.91 m | 6.86 m x 3.91 m |
| Main Level | Kitchen | 4.72 m | 1.68 m | 4.72 m x 1.68 m |
| Main Level | Primary Bedroom | 4.22 m | 4.22 m | 4.22 m x 4.22 m |
| Main Level | Den | 3.61 m | 2.44 m | 3.61 m x 2.44 m |
Reece Rowat
Salesperson
Real Broker Ontario Ltd.
130 King St W Unit 1900b
Toronto, Ontario M5X 1E3
130 King St W Unit 1900b
Toronto, Ontario M5X 1E3

