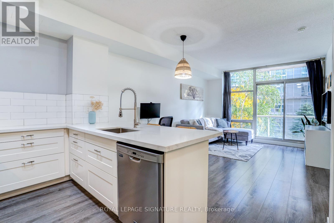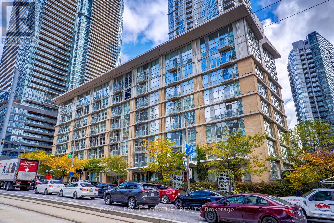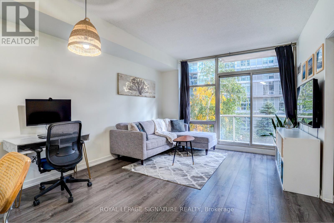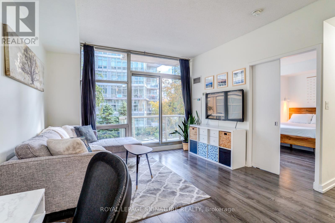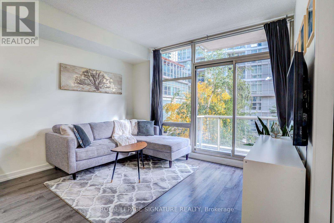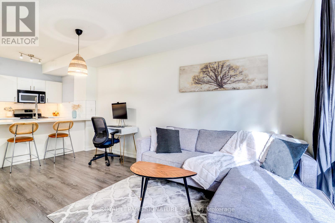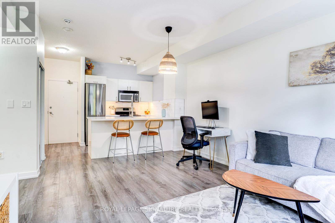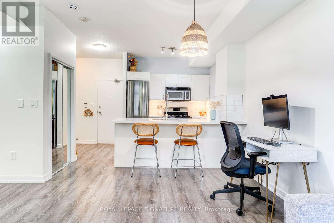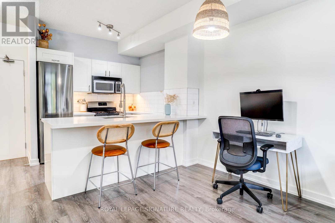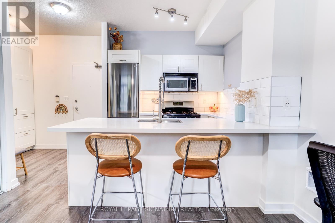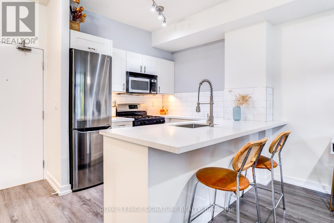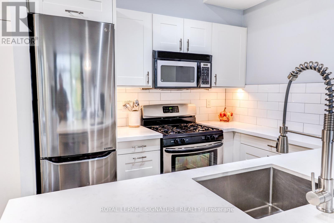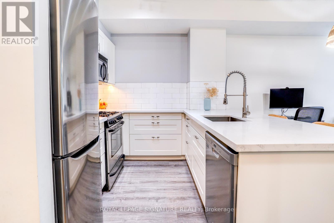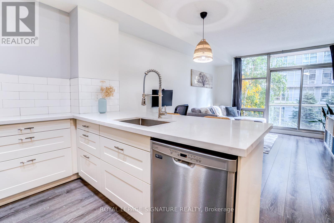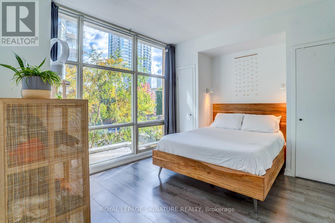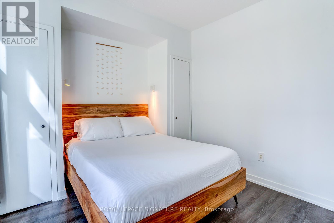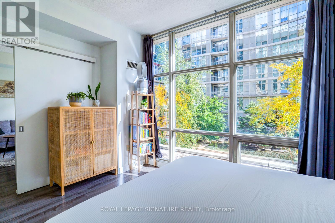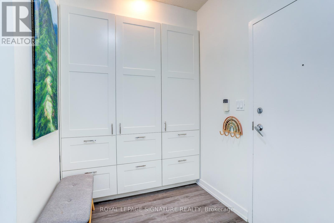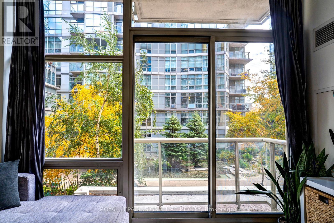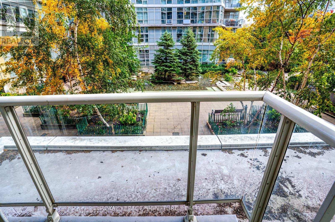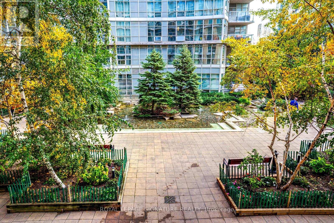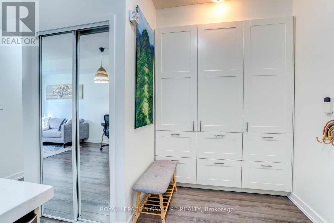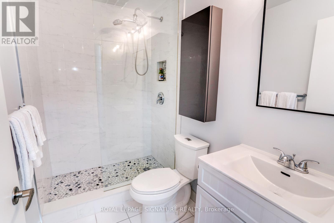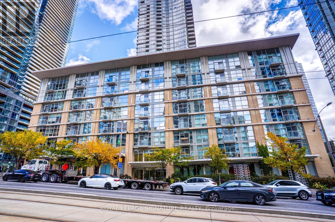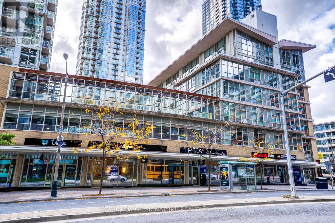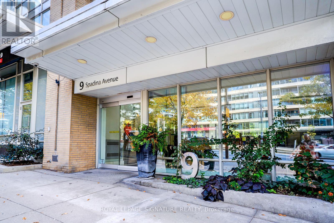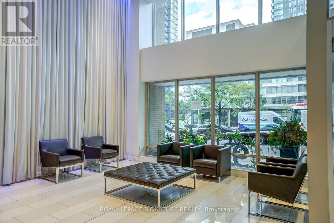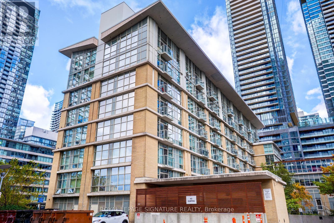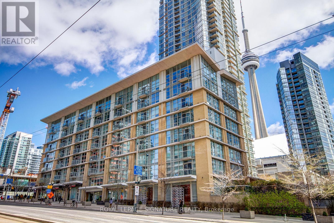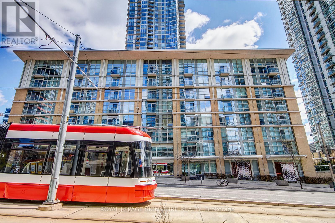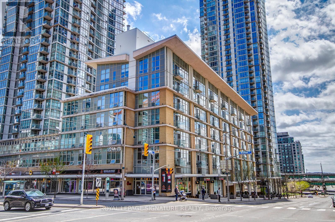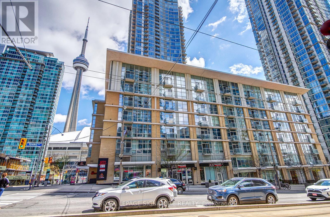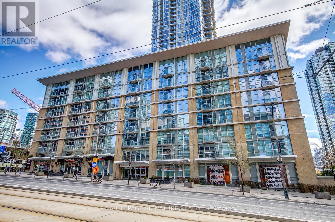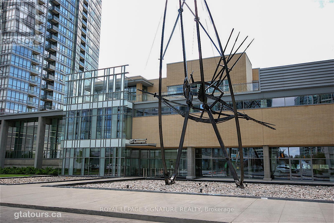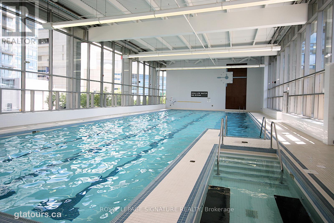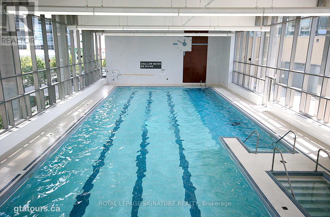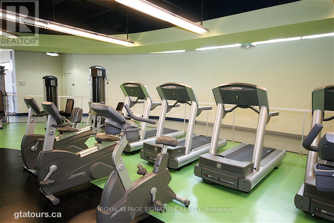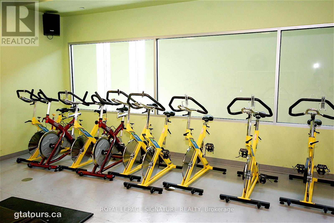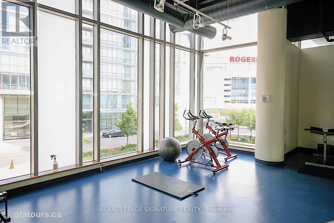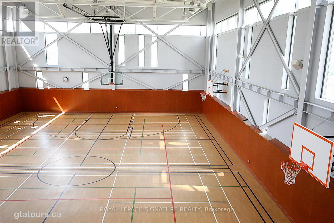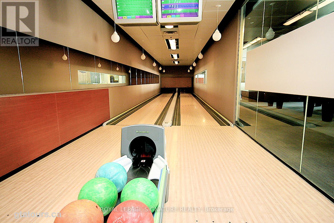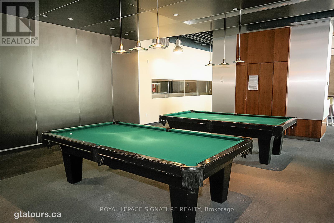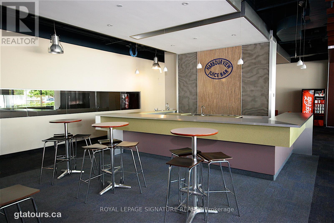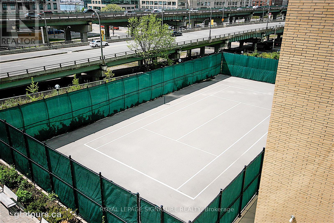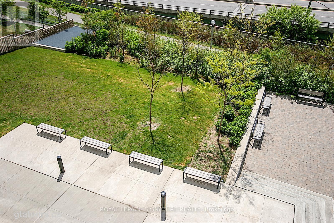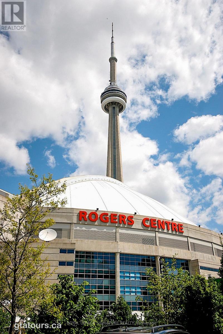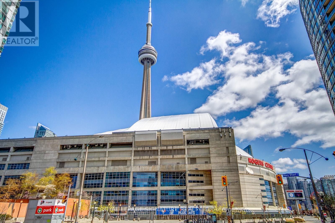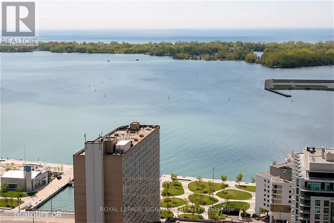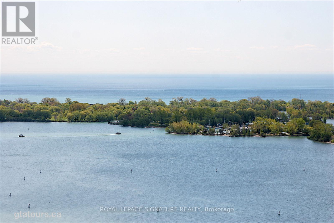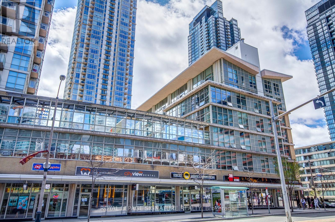M09 - 9 Spadina Avenue Toronto, Ontario M5V 3V5
$2,500 Monthly
Bright, Updated, And Perfectly Located, This Spacious 1+Den Is An Easy Choice For Anyone Looking For A Comfortable Downtown Rental Featuring A Renovated Kitchen And Bathroom, The Open Layout And Gorgeous Bedroom Make The Space Feel Warm And Inviting. The Condo Offers Lots Of Storage Throughout, Making Day-To-Day Living Feel Effortless And Organized. You'll Find Ample Room To Keep Your Belongings Neatly Tucked Away, So Your Home Always Feels Open And Clutter-Free. With All Utilities Included And Access To Incredible Amenities Like A Full Gym, Indoor Pool, Courts, Rooftop Terrace, And 24/7 Concierge, You Get Exceptional Value And Convenience. Steps To Transit, The Financial District, And Endless Dining Options, This Is City Living Made Simple. Move In And Enjoy A Home That Truly Fits Your Lifestyle. A Well-Managed Building And Vibrant Community Make This The Perfect Place To Settle Into Downtown Living. Don't Miss Out On This Fantastic Opportunity To Lease A Bright, Functional, And Centrally Located Suite. Parking can be arranged for an additional $100/month. (id:60365)
Property Details
| MLS® Number | C12582304 |
| Property Type | Single Family |
| Community Name | Waterfront Communities C1 |
| AmenitiesNearBy | Park, Schools |
| CommunityFeatures | Pets Allowed With Restrictions, Community Centre |
| Features | Balcony, Carpet Free, Guest Suite, Sauna |
| ParkingSpaceTotal | 1 |
| PoolType | Indoor Pool |
| Structure | Squash & Raquet Court, Tennis Court |
Building
| BathroomTotal | 1 |
| BedroomsAboveGround | 1 |
| BedroomsBelowGround | 1 |
| BedroomsTotal | 2 |
| Amenities | Security/concierge, Exercise Centre, Visitor Parking |
| Appliances | Range |
| BasementType | None |
| CoolingType | Central Air Conditioning |
| ExteriorFinish | Concrete |
| FlooringType | Wood |
| HeatingFuel | Natural Gas |
| HeatingType | Forced Air |
| SizeInterior | 600 - 699 Sqft |
| Type | Apartment |
Parking
| Underground | |
| Garage |
Land
| Acreage | No |
| LandAmenities | Park, Schools |
Rooms
| Level | Type | Length | Width | Dimensions |
|---|---|---|---|---|
| Other | Foyer | 1.88 m | 1.88 m | 1.88 m x 1.88 m |
| Other | Pantry | 1.88 m | 1.88 m | 1.88 m x 1.88 m |
| Other | Kitchen | 2.71 m | 2.49 m | 2.71 m x 2.49 m |
| Other | Living Room | 4.6 m | 3.68 m | 4.6 m x 3.68 m |
| Other | Bathroom | 1.5 m | 2.49 m | 1.5 m x 2.49 m |
| Other | Primary Bedroom | 4.09 m | 3.18 m | 4.09 m x 3.18 m |
M. Bwanka
Salesperson
495 Wellington St W #100
Toronto, Ontario M5V 1G1
Safras Lafeer
Salesperson
495 Wellington St W #100
Toronto, Ontario M5V 1G1

