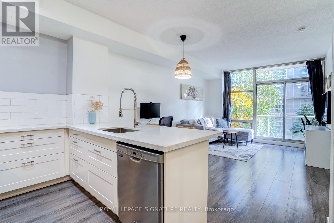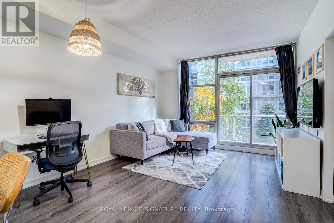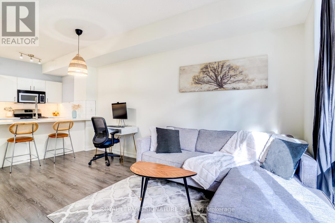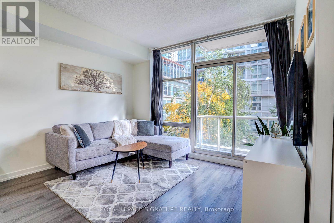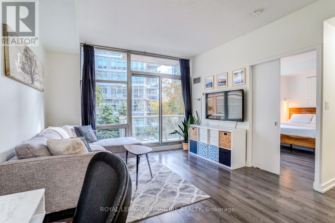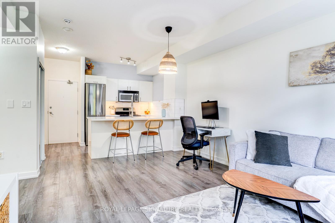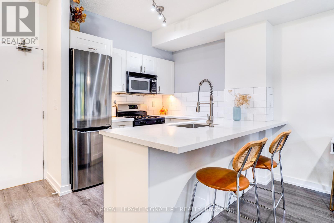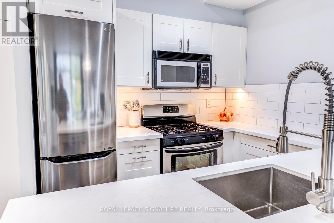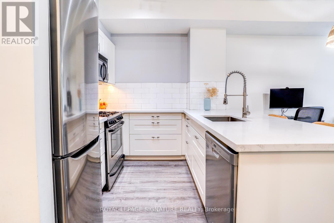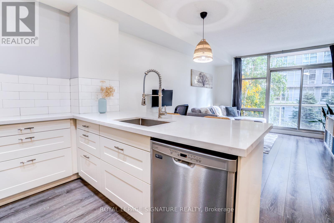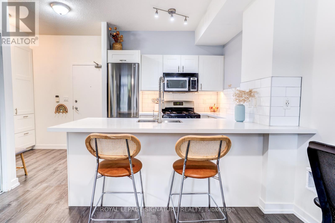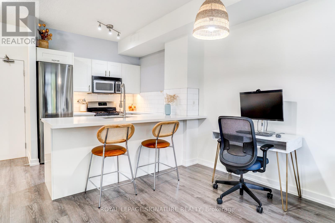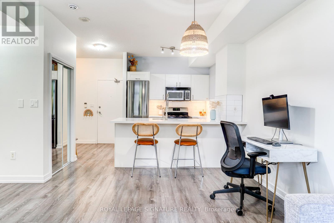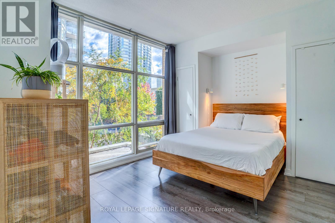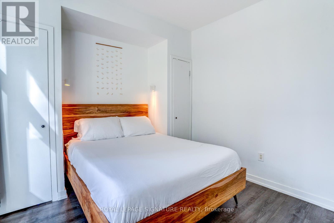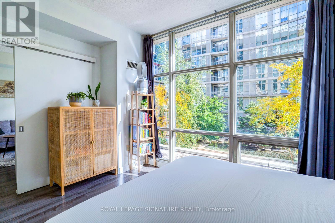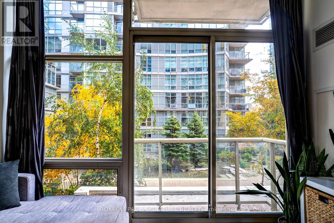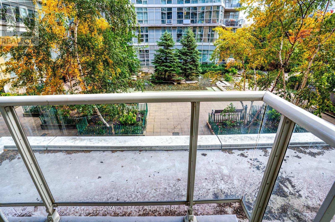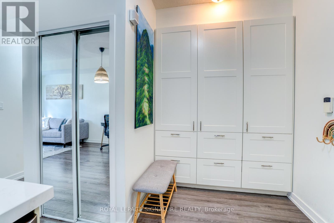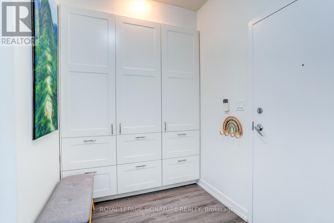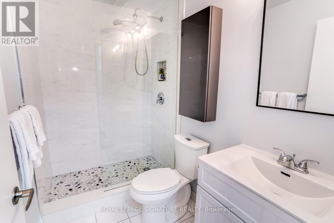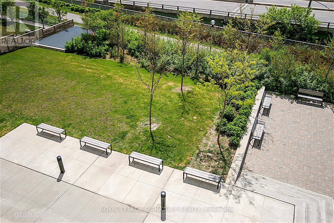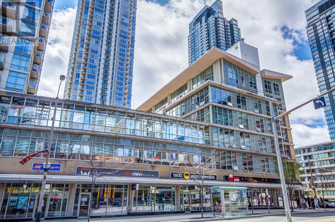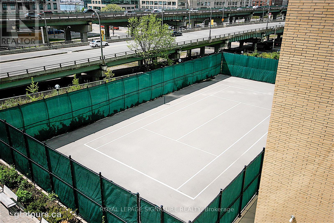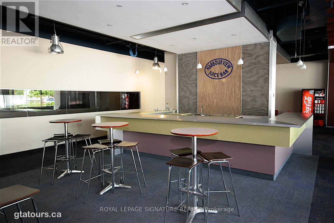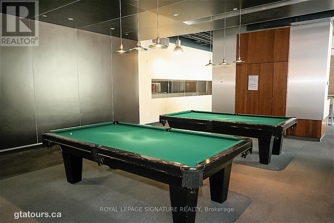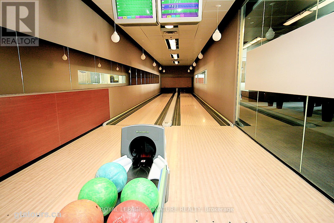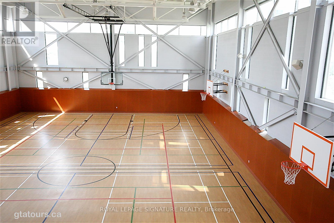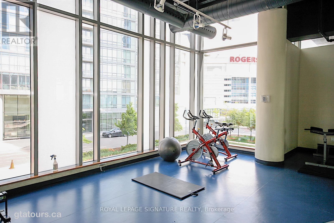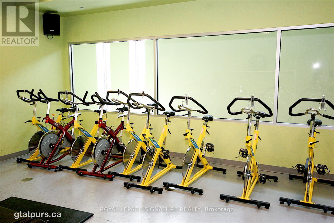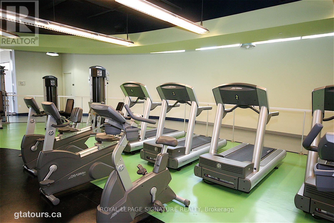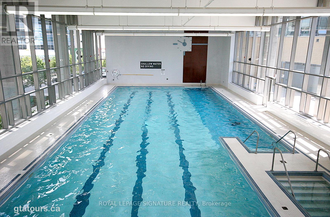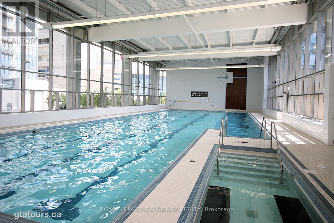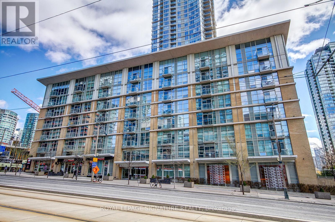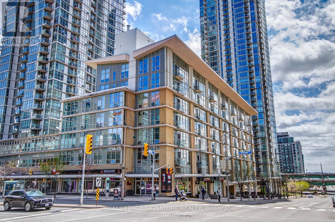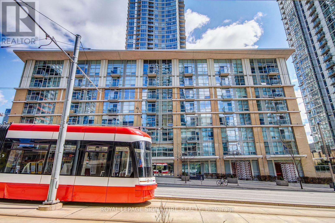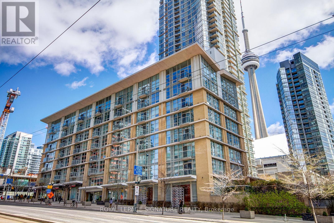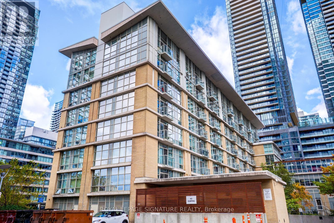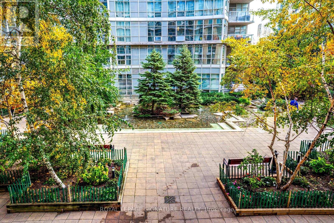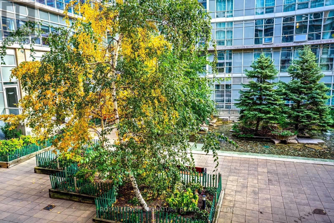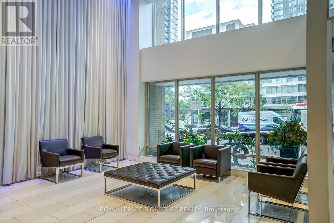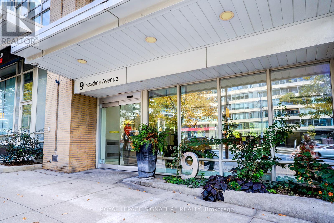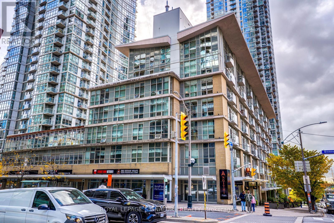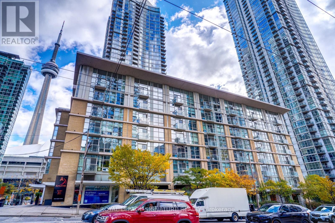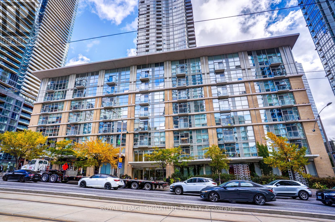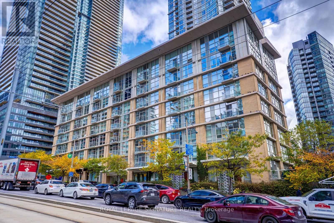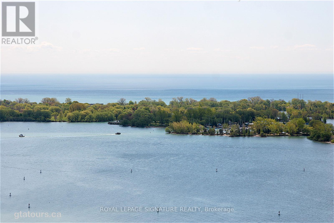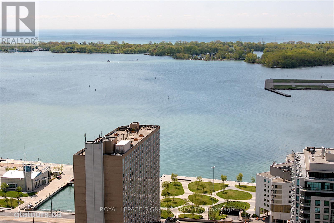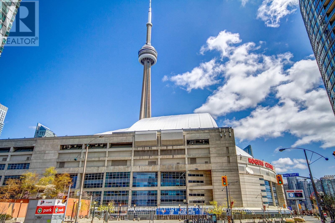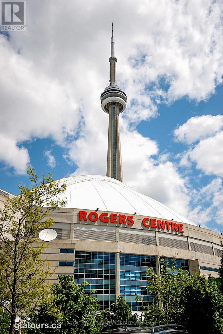M09 - 9 Spadina Avenue Toronto, Ontario M5V 3V5
$569,900Maintenance, Common Area Maintenance, Heat, Electricity, Insurance, Water
$616.52 Monthly
Maintenance, Common Area Maintenance, Heat, Electricity, Insurance, Water
$616.52 MonthlyYour First Downtown Home Awaits! | Bright 1+Den with Amazing Amenities. Start your homeownership journey in style with this spacious 1 bedroom + den condo in the heart of downtown Toronto! Bright, airy, and move-in ready, this suite is the perfect blend of comfort, convenience, and value.You'll love the large windows that fill the space with natural light, the renovated kitchen with modern finishes and stainless steel appliances, and the updated bathroom with sleek touches throughout. The oversized bedroom offers plenty of room to unwind, while the versatile den with built-in storage makes an ideal home office or creative nook. Enjoy low maintenance fees in a well-managed building known for having some of the largest amenities in downtown Toronto - over 30,000 sq. ft.! Take advantage of a full gym, indoor pool, rooftop terrace, party rooms, and 24-hour concierge - all included in your monthly fees. Located steps from the Financial District, transit, shopping, and endless dining options, everything you need is right outside your door. Perfect for first-time buyers or young professionals - this bright, updated condo is your chance to own a piece of downtown Toronto. Don't miss out - book your private showing today! (id:60365)
Property Details
| MLS® Number | C12523454 |
| Property Type | Single Family |
| Community Name | Waterfront Communities C1 |
| AmenitiesNearBy | Park, Schools |
| CommunityFeatures | Pets Allowed With Restrictions, Community Centre |
| Features | Balcony, Carpet Free, Guest Suite, Sauna |
| PoolType | Indoor Pool |
| Structure | Squash & Raquet Court, Tennis Court |
Building
| BathroomTotal | 1 |
| BedroomsAboveGround | 1 |
| BedroomsBelowGround | 1 |
| BedroomsTotal | 2 |
| Amenities | Security/concierge, Exercise Centre, Visitor Parking |
| Appliances | Range |
| BasementType | None |
| CoolingType | Central Air Conditioning |
| ExteriorFinish | Concrete |
| FlooringType | Wood |
| HeatingFuel | Natural Gas |
| HeatingType | Forced Air |
| SizeInterior | 600 - 699 Sqft |
| Type | Apartment |
Parking
| Underground | |
| Garage |
Land
| Acreage | No |
| LandAmenities | Park, Schools |
Rooms
| Level | Type | Length | Width | Dimensions |
|---|---|---|---|---|
| Other | Foyer | 1.88 m | 1.88 m | 1.88 m x 1.88 m |
| Other | Pantry | 1.88 m | 1.88 m | 1.88 m x 1.88 m |
| Other | Kitchen | 2.71 m | 2.49 m | 2.71 m x 2.49 m |
| Other | Living Room | 4.6 m | 3.68 m | 4.6 m x 3.68 m |
| Other | Bathroom | 1.5 m | 2.49 m | 1.5 m x 2.49 m |
| Other | Primary Bedroom | 4.09 m | 3.18 m | 4.09 m x 3.18 m |
M. Bwanka
Salesperson
495 Wellington St W #100
Toronto, Ontario M5V 1G1
Safras Lafeer
Salesperson
495 Wellington St W #100
Toronto, Ontario M5V 1G1

