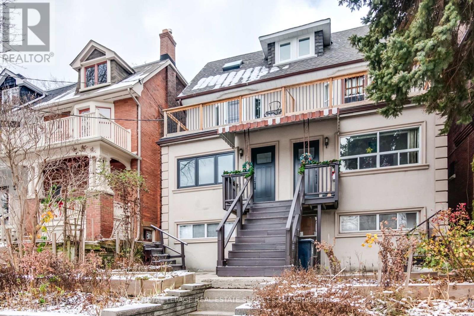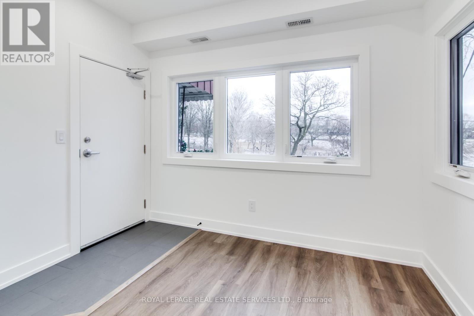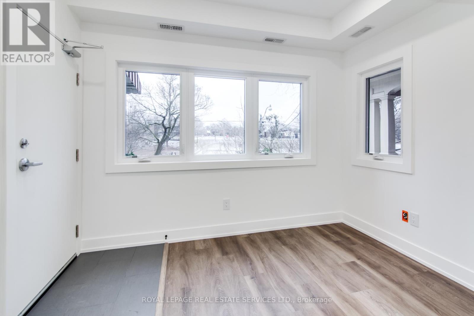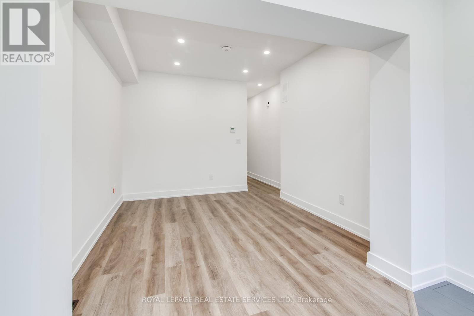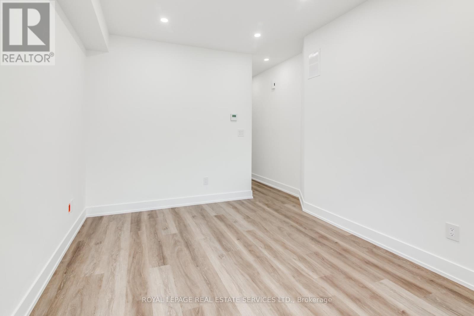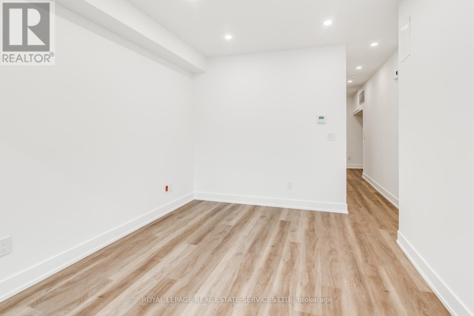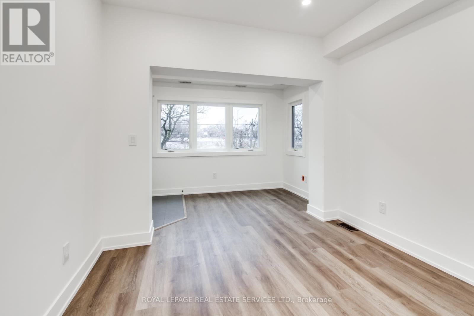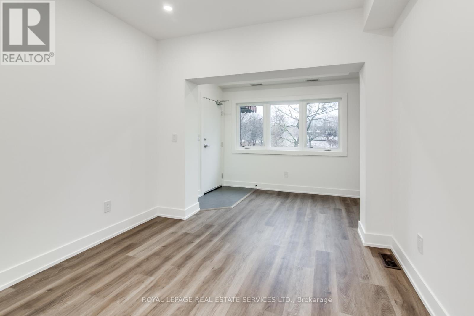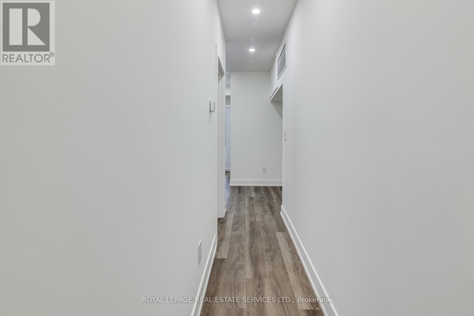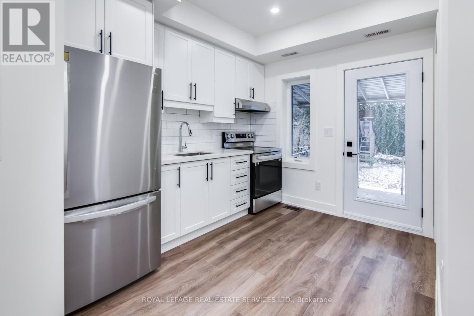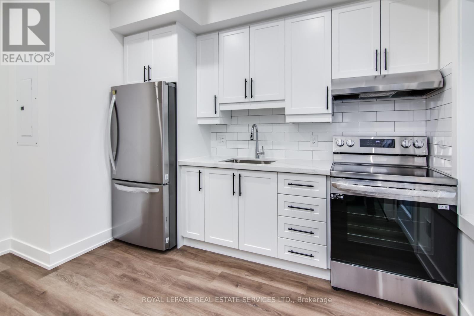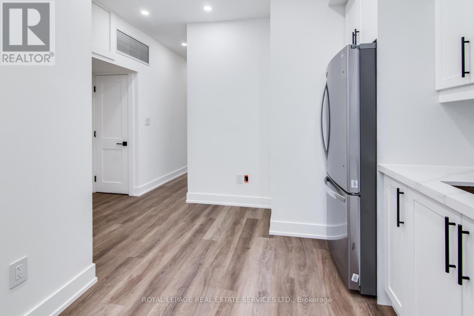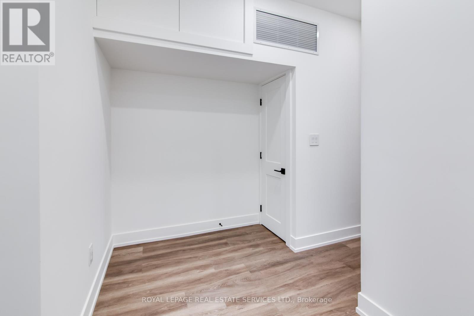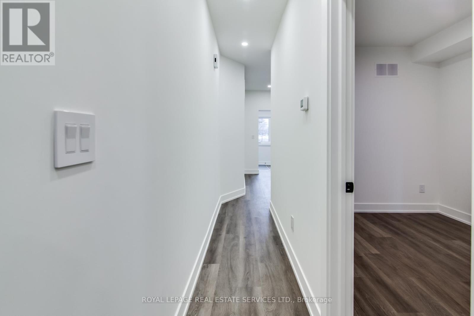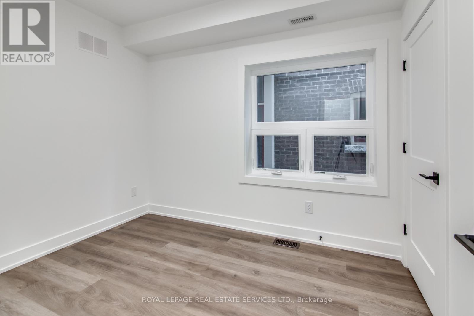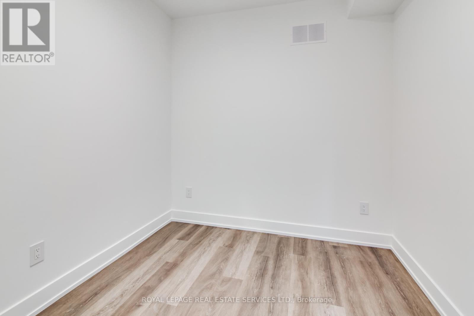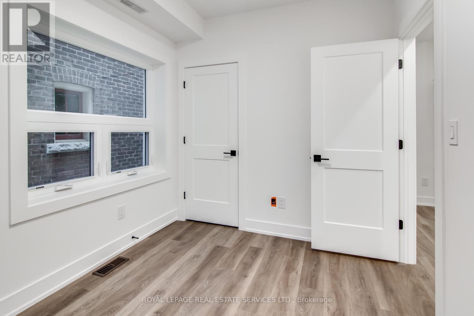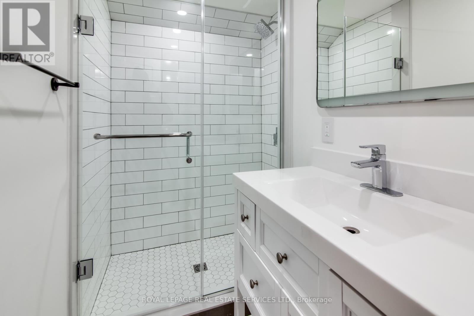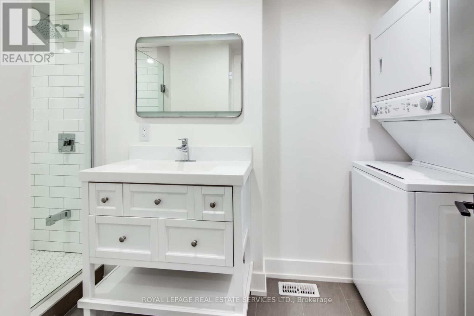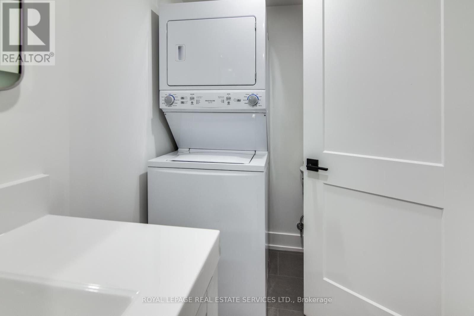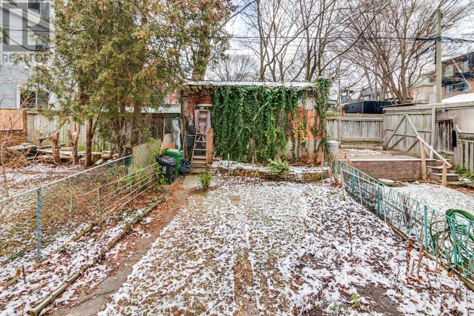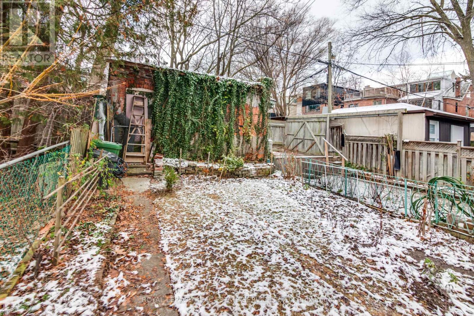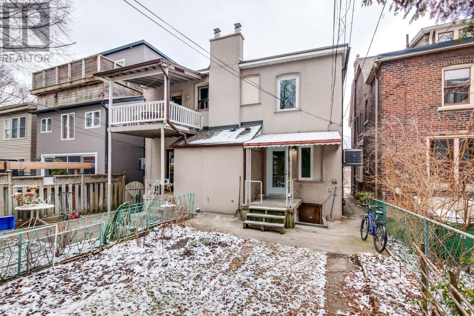M - 716 Logan Avenue Toronto, Ontario M4K 3C6
1 Bedroom
1 Bathroom
700 - 1100 sqft
Central Air Conditioning
Forced Air
$2,600 Monthly
Updated Main Floor Unit In A Prime Riverdale Location With All Utilities Included. Featuring 1 Bedroom & 1 3PC Bathroom With Ensuite Laundry. Spacious Layout Including An Open Living Space + Den Area With East Views Overlooking Withrow Park. Hardwood Flooring Throughout, S/S Appliances In Kitchen With W/O To Private Exclusive Use Backyard. Steps To Withrow Park, Public Transit, The Danforth & Much More. (id:60365)
Property Details
| MLS® Number | E12468371 |
| Property Type | Single Family |
| Community Name | North Riverdale |
| AmenitiesNearBy | Park, Public Transit, Schools |
| Features | Wooded Area, Carpet Free |
Building
| BathroomTotal | 1 |
| BedroomsAboveGround | 1 |
| BedroomsTotal | 1 |
| Appliances | Dryer, Stove, Washer, Refrigerator |
| BasementFeatures | Apartment In Basement, Separate Entrance |
| BasementType | N/a |
| ConstructionStyleAttachment | Semi-detached |
| CoolingType | Central Air Conditioning |
| ExteriorFinish | Concrete |
| FlooringType | Hardwood |
| FoundationType | Unknown |
| HeatingFuel | Natural Gas |
| HeatingType | Forced Air |
| StoriesTotal | 3 |
| SizeInterior | 700 - 1100 Sqft |
| Type | House |
| UtilityWater | Municipal Water |
Parking
| No Garage | |
| Street |
Land
| Acreage | No |
| LandAmenities | Park, Public Transit, Schools |
| Sewer | Sanitary Sewer |
| SizeDepth | 105 Ft |
| SizeFrontage | 19 Ft |
| SizeIrregular | 19 X 105 Ft |
| SizeTotalText | 19 X 105 Ft |
Rooms
| Level | Type | Length | Width | Dimensions |
|---|---|---|---|---|
| Main Level | Living Room | 5.66 m | 3.07 m | 5.66 m x 3.07 m |
| Main Level | Dining Room | 3.81 m | 2.64 m | 3.81 m x 2.64 m |
| Main Level | Kitchen | 3.81 m | 2.64 m | 3.81 m x 2.64 m |
| Main Level | Bedroom | 3.22 m | 2.51 m | 3.22 m x 2.51 m |
Jonathan Capocci
Salesperson
Royal LePage Real Estate Services Ltd.
55 St.clair Avenue West #255
Toronto, Ontario M4V 2Y7
55 St.clair Avenue West #255
Toronto, Ontario M4V 2Y7
Dino J. Capocci
Salesperson
Royal LePage Real Estate Services Ltd.
55 St.clair Avenue West #255
Toronto, Ontario M4V 2Y7
55 St.clair Avenue West #255
Toronto, Ontario M4V 2Y7

