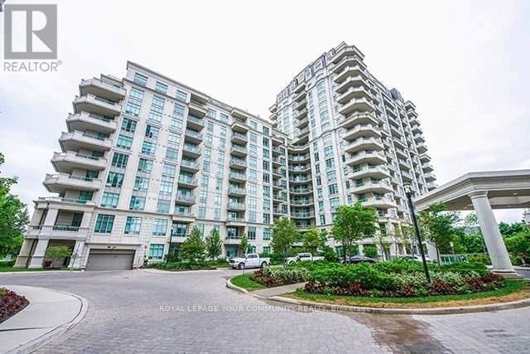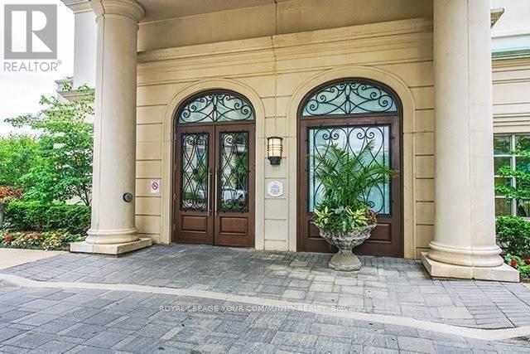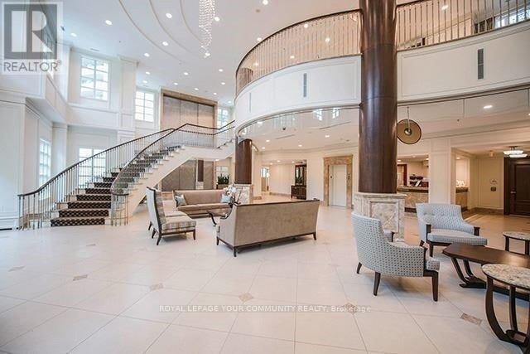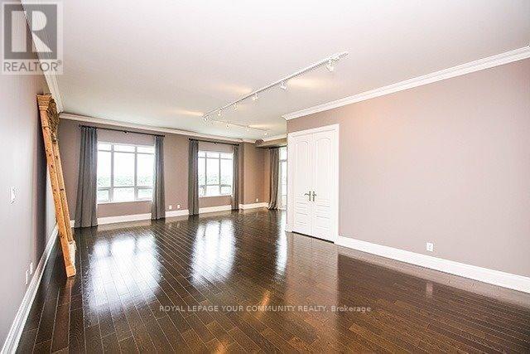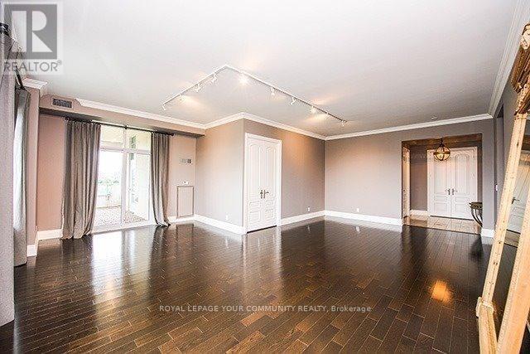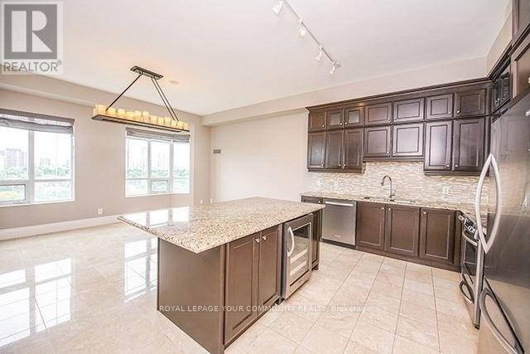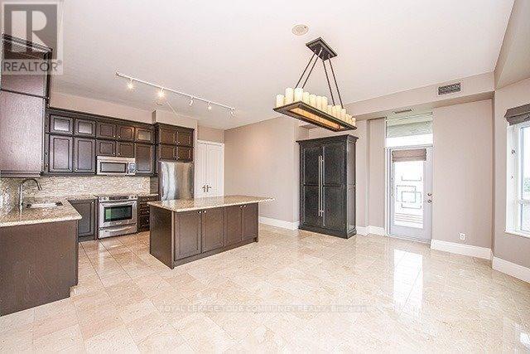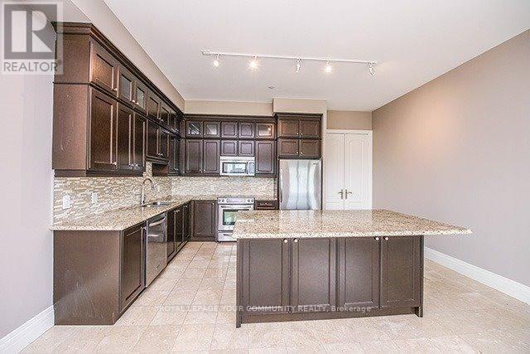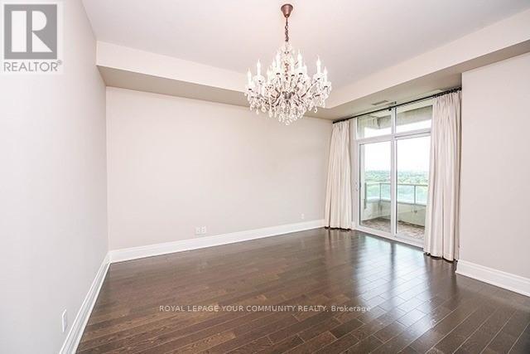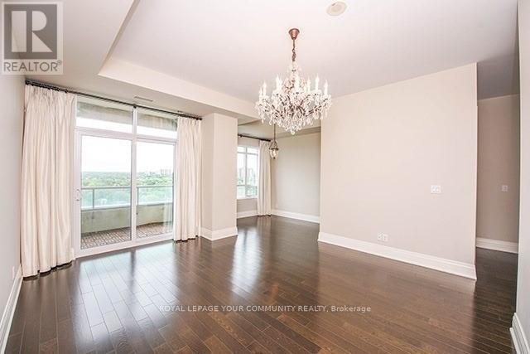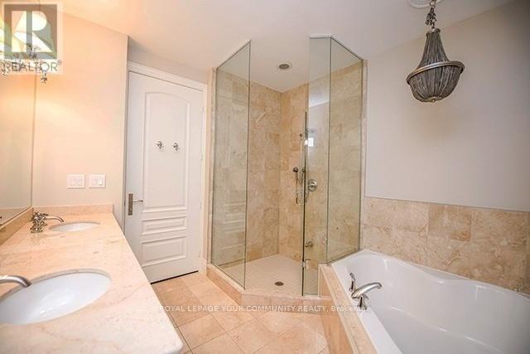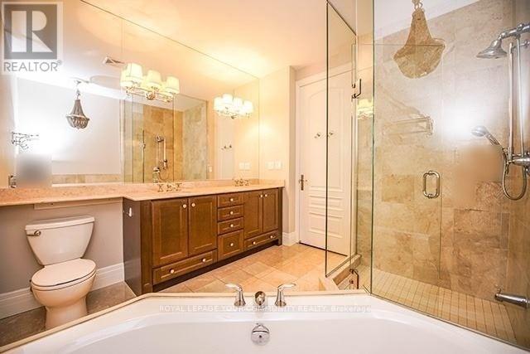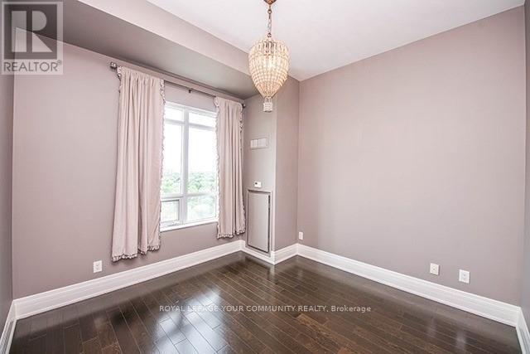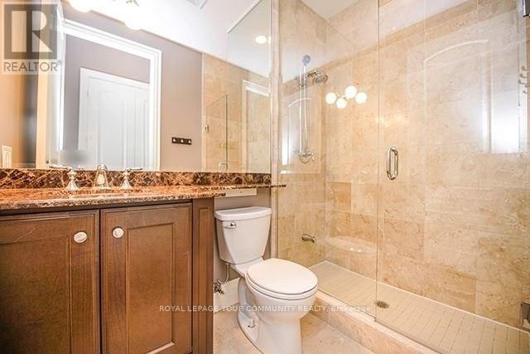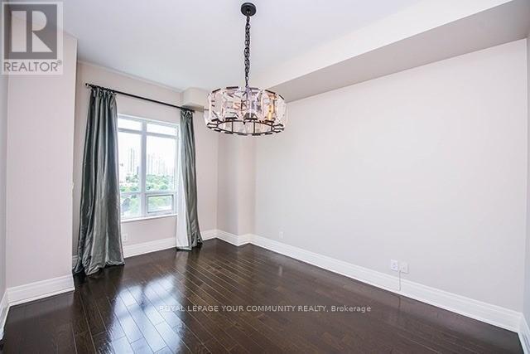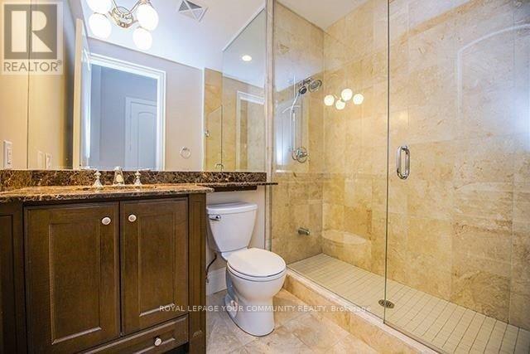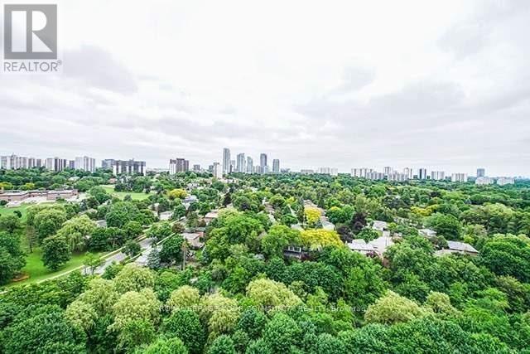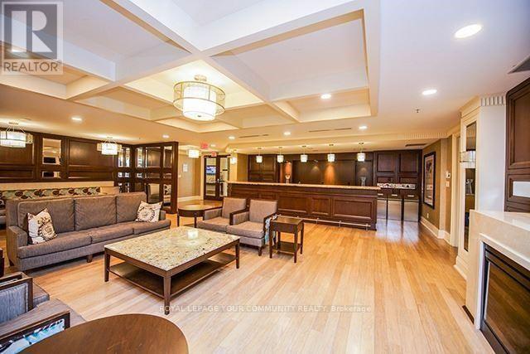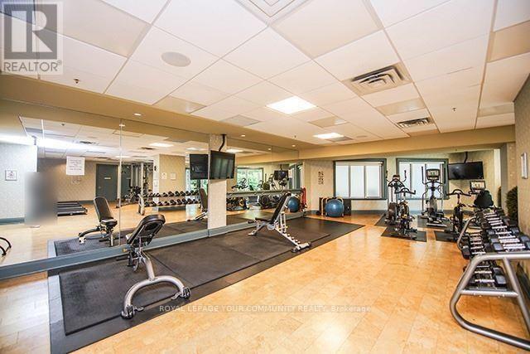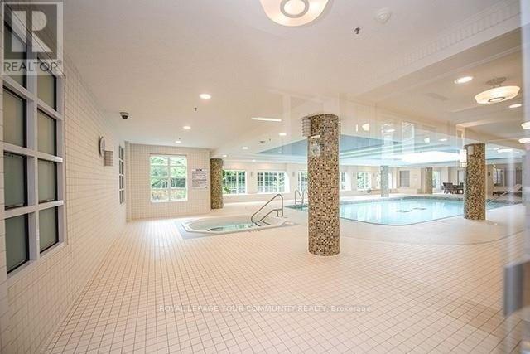Lph1803 - 20 Bloorview Place Toronto, Ontario M2J 0A6
$6,150 Monthly
Privacy And Exclusively: Only 4 Suites On Penthouse Floor. Rarely Offered, 3 Bedroom + 4 Visitors Parking Is Underground In P1. Pls Bring Reco License And Business Card. Rental Parkings P1 47 & 48 One Locker P1 262.Application, Credit Report, Employment Letter And References Are Required With Offer. 2 Engineered Hardwood, 5 Custom B/I California Closets Including 2 Walk-Ins. Chef's Kitchen W/Huge Center Island Perfect For Entertaining, Upgraded Kitchen Floors, Indoor Pool, Exercise Washrooms. 2470 Sqft + 2 Balconies, 10'Ceilings. Each Bedroom Has A Full Ensuite Bathroom,Unit Is Tenanted And Will Be Available from Dec 15, 2025. 24 Hrs Notice for all Showings.Plenty of underground visitor parkings. Room, Steps To Ttc, Leslie Subway Sta, 401 & 404, Fairview Mall & North York General Hospital. (id:60365)
Property Details
| MLS® Number | C12498850 |
| Property Type | Single Family |
| Community Name | Don Valley Village |
| AmenitiesNearBy | Hospital, Park, Place Of Worship, Public Transit, Schools |
| CommunityFeatures | Pets Allowed With Restrictions |
| Features | Balcony |
| ParkingSpaceTotal | 2 |
| PoolType | Indoor Pool |
| ViewType | View |
Building
| BathroomTotal | 4 |
| BedroomsAboveGround | 3 |
| BedroomsTotal | 3 |
| Age | 6 To 10 Years |
| Amenities | Security/concierge, Exercise Centre, Party Room, Visitor Parking, Storage - Locker |
| Appliances | Cooktop, Dishwasher, Dryer, Microwave, Oven, Washer, Window Coverings, Wine Fridge, Refrigerator |
| BasementType | None |
| CoolingType | Central Air Conditioning |
| ExteriorFinish | Concrete |
| FlooringType | Hardwood, Marble |
| HalfBathTotal | 1 |
| HeatingFuel | Natural Gas |
| HeatingType | Forced Air |
| SizeInterior | 2250 - 2499 Sqft |
| Type | Apartment |
Parking
| Underground | |
| Garage |
Land
| Acreage | No |
| LandAmenities | Hospital, Park, Place Of Worship, Public Transit, Schools |
Rooms
| Level | Type | Length | Width | Dimensions |
|---|---|---|---|---|
| Main Level | Dining Room | 7.1 m | 8.02 m | 7.1 m x 8.02 m |
| Main Level | Kitchen | 3.07 m | 4.85 m | 3.07 m x 4.85 m |
| Main Level | Eating Area | 4.3 m | 5.67 m | 4.3 m x 5.67 m |
| Main Level | Family Room | 4.03 m | 5.5 m | 4.03 m x 5.5 m |
| Main Level | Primary Bedroom | 4.4 m | 4.8 m | 4.4 m x 4.8 m |
| Main Level | Sitting Room | 1.59 m | 3 m | 1.59 m x 3 m |
| Main Level | Bedroom 2 | 3.33 m | 3.31 m | 3.33 m x 3.31 m |
| Main Level | Bedroom 3 | 3.35 m | 4.48 m | 3.35 m x 4.48 m |
Sam El-Hajj
Salesperson
8854 Yonge Street
Richmond Hill, Ontario L4C 0T4

