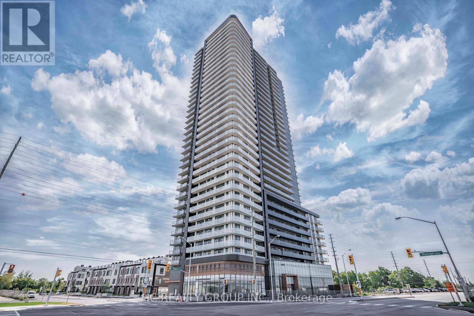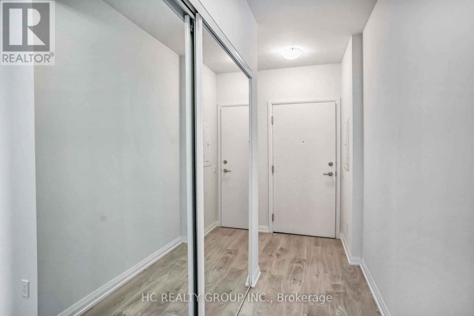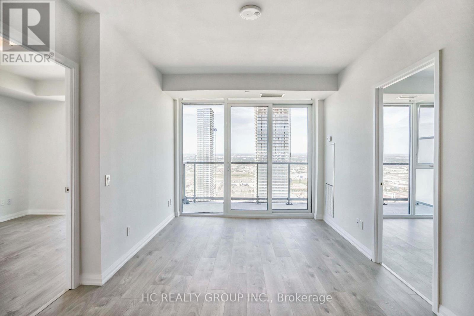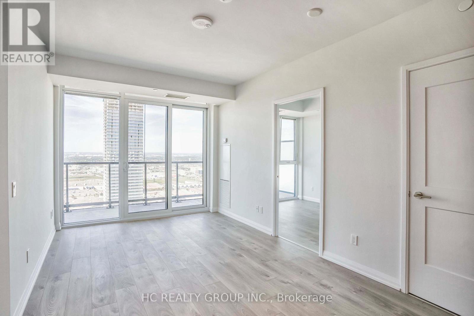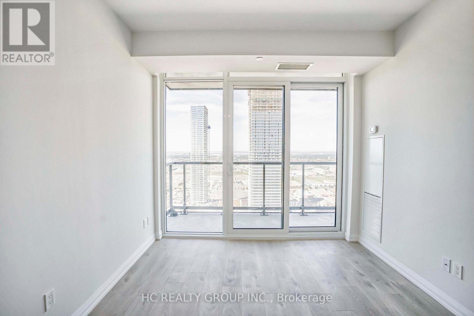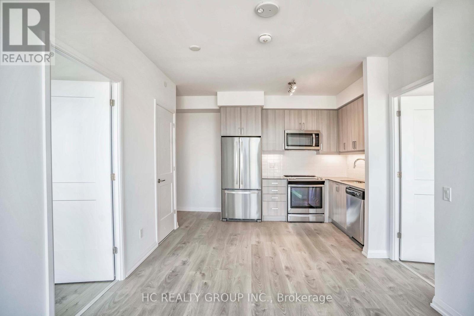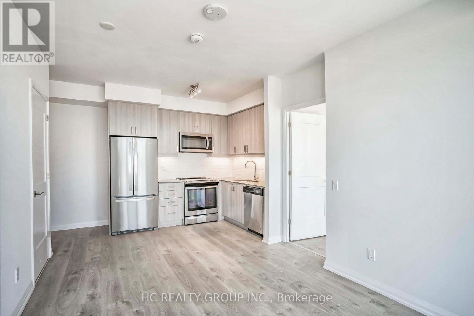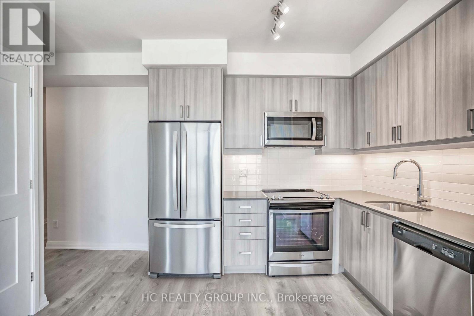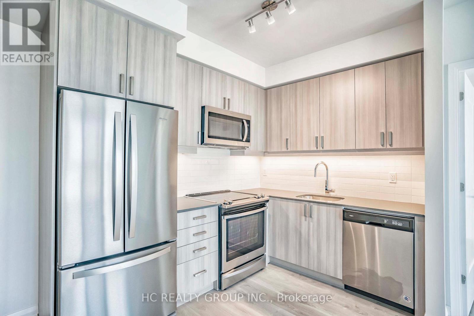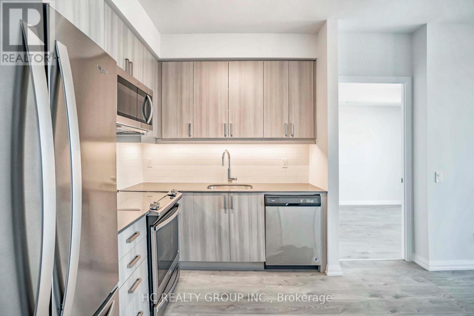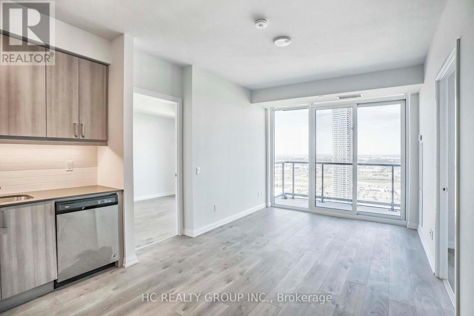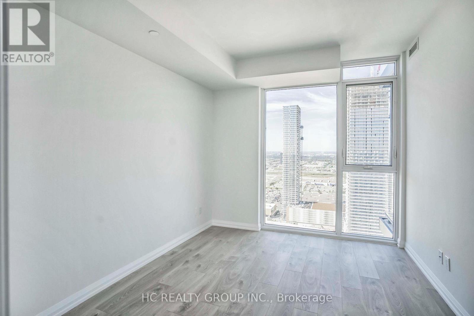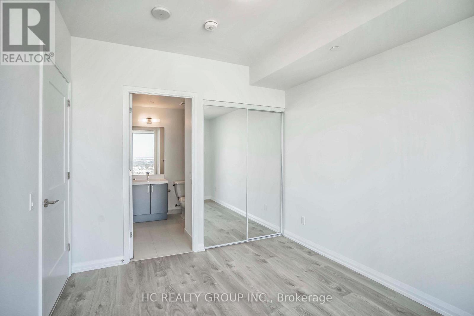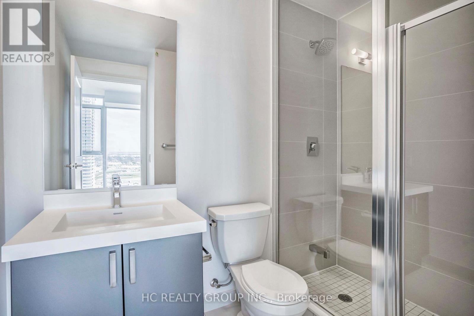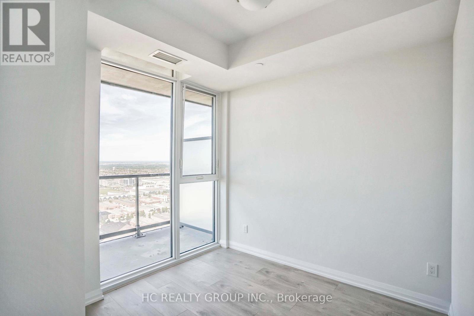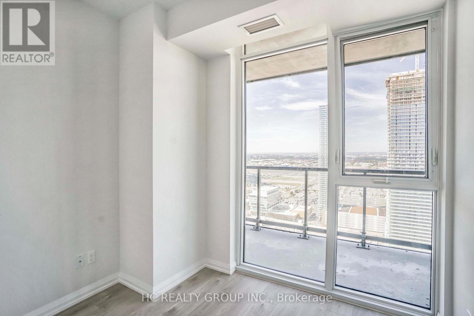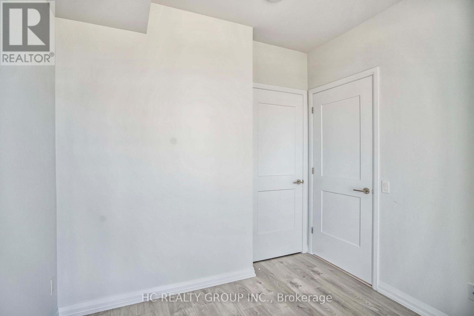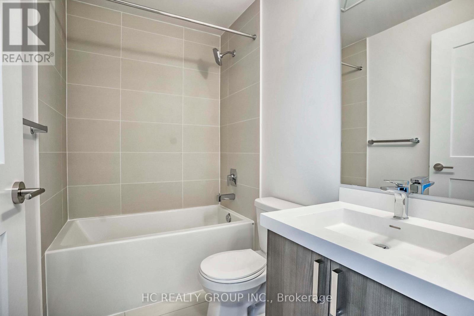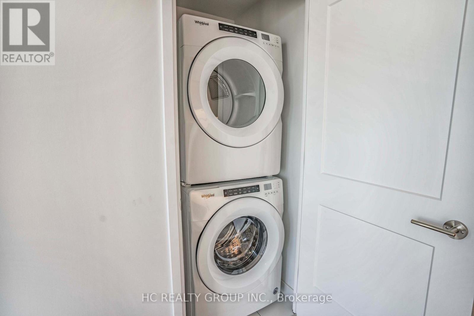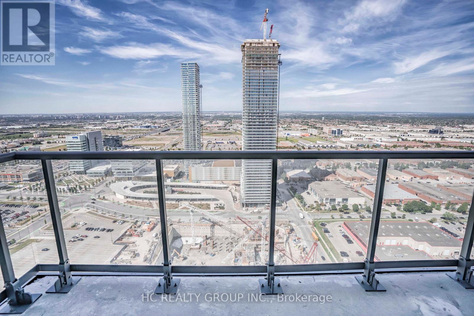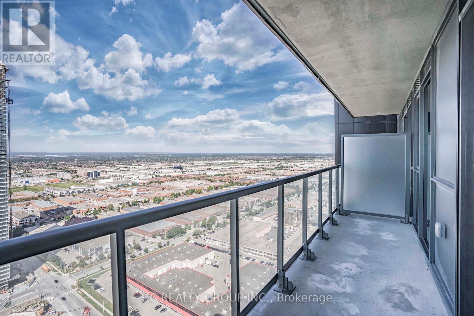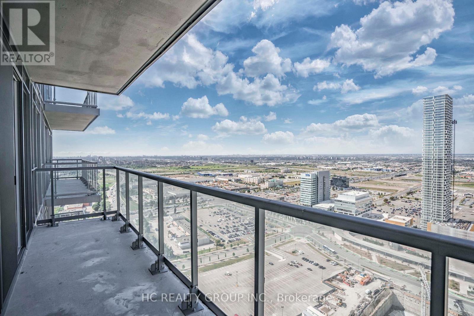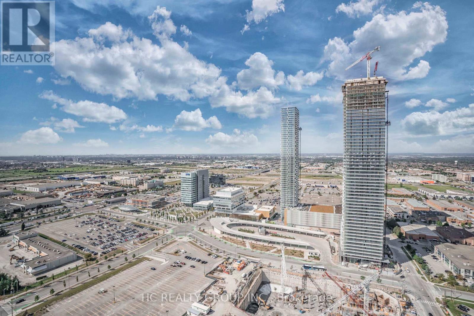Lph10 - 7895 Jane Street Vaughan, Ontario L4K 0K2
2 Bedroom
2 Bathroom
700 - 799 sqft
Central Air Conditioning
Forced Air
$2,700 Monthly
Bright 2 Bdrms On Lower Penthouse, 2 Bath Suite Has 9Ft Ceilings And Plenty Of Natural Light,Laminate Flooring Thru-Out, 1 Parking & 1 Locker, include: Blinds, washer, dryer, microwave, fridge, stove & b/i dishwasher. 5 Min Walk To Vmc Subway & Bus Station Major Transit Hub. 9 Min To York U. 40 Min To Downtown Toronto. Easy Access Hwy 400 & 407, Ikea, Cinema, Restaurants, Vaughan Mills Shopping Mall Are Minutes Away. Old photos used. (id:60365)
Property Details
| MLS® Number | N12500572 |
| Property Type | Single Family |
| Community Name | Concord |
| CommunityFeatures | Pets Allowed With Restrictions |
| Features | Balcony |
| ParkingSpaceTotal | 1 |
Building
| BathroomTotal | 2 |
| BedroomsAboveGround | 2 |
| BedroomsTotal | 2 |
| Amenities | Security/concierge, Exercise Centre, Recreation Centre, Party Room, Storage - Locker |
| Appliances | Blinds, Dishwasher, Dryer, Microwave, Stove, Washer, Refrigerator |
| BasementType | None |
| CoolingType | Central Air Conditioning |
| ExteriorFinish | Concrete |
| FlooringType | Laminate |
| HeatingFuel | Natural Gas |
| HeatingType | Forced Air |
| SizeInterior | 700 - 799 Sqft |
| Type | Apartment |
Parking
| Underground | |
| Garage |
Land
| Acreage | No |
Rooms
| Level | Type | Length | Width | Dimensions |
|---|---|---|---|---|
| Ground Level | Living Room | 6.33 m | 3.1 m | 6.33 m x 3.1 m |
| Ground Level | Dining Room | 6.33 m | 3.1 m | 6.33 m x 3.1 m |
| Ground Level | Kitchen | 6.33 m | 3.1 m | 6.33 m x 3.1 m |
| Ground Level | Primary Bedroom | 3.81 m | 3.04 m | 3.81 m x 3.04 m |
| Ground Level | Bedroom 2 | 2.77 m | 2.8 m | 2.77 m x 2.8 m |
https://www.realtor.ca/real-estate/29058085/lph10-7895-jane-street-vaughan-concord-concord
Khuyen Thi Tran
Broker
Anchor New Homes Inc.
8300 Woodbine Ave #408
Markham, Ontario L3R 9Y7
8300 Woodbine Ave #408
Markham, Ontario L3R 9Y7

