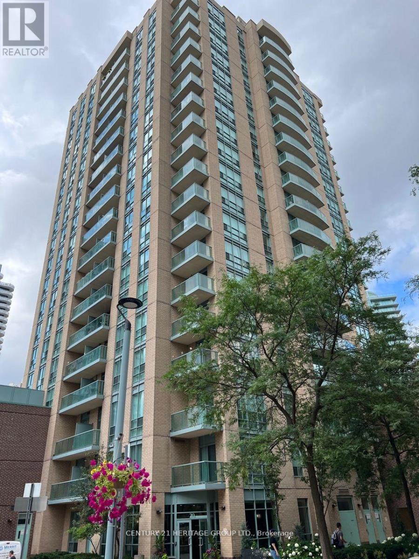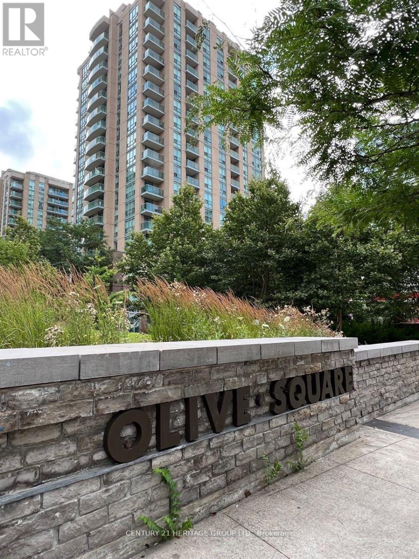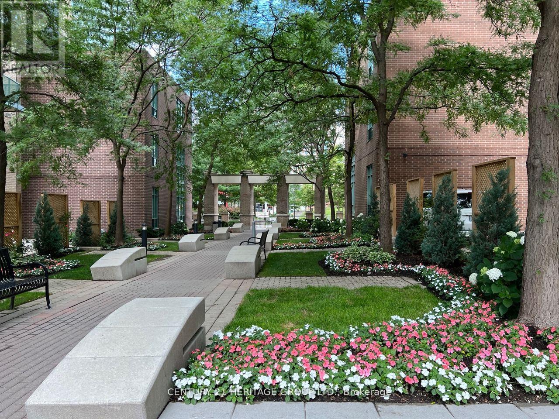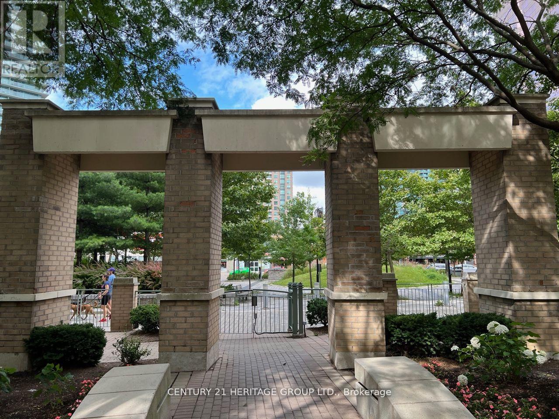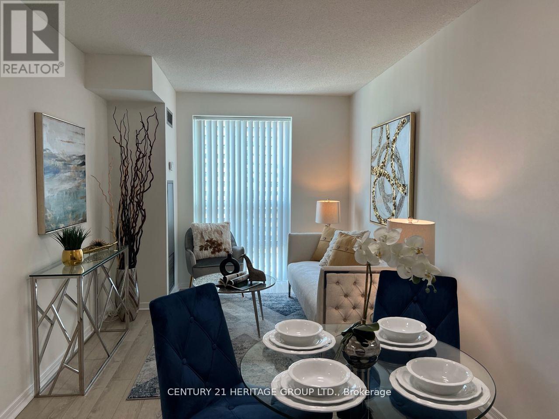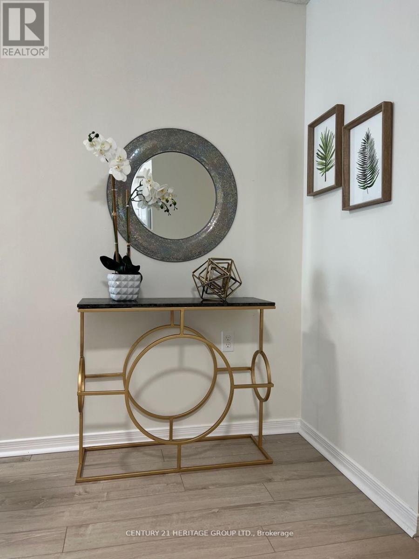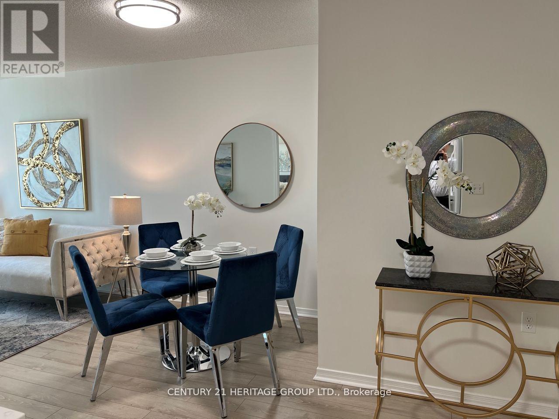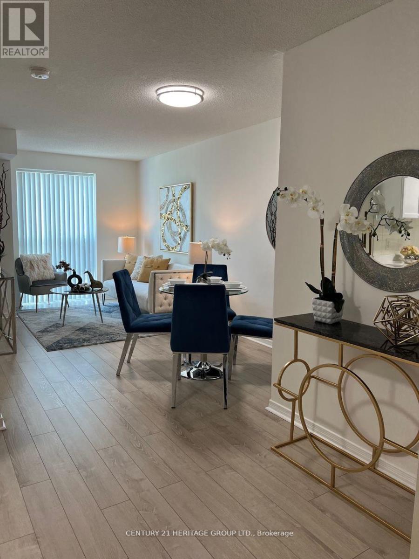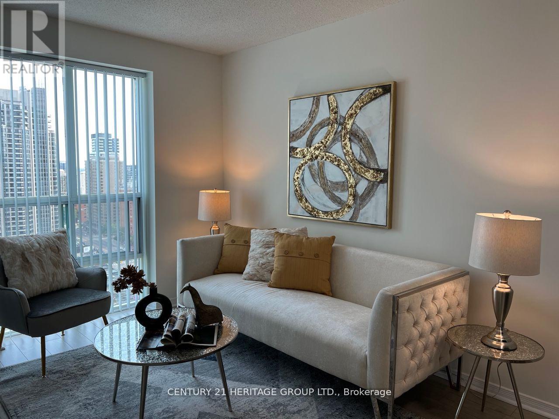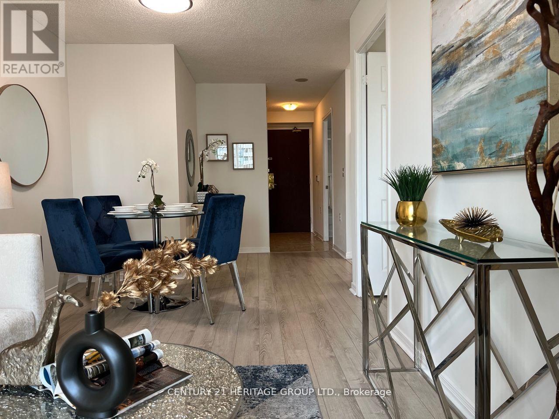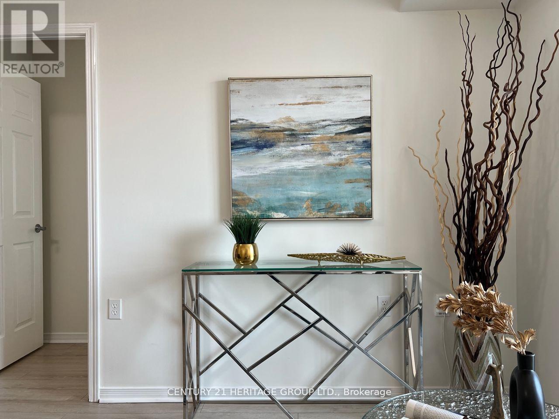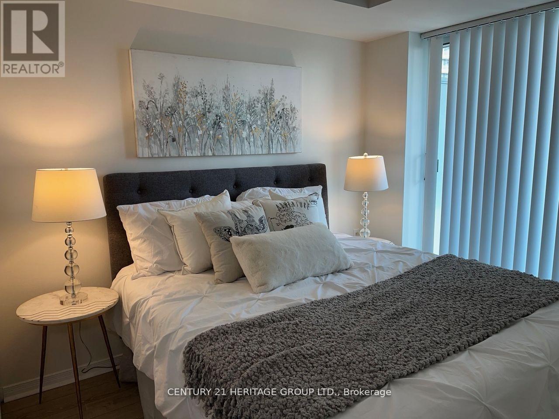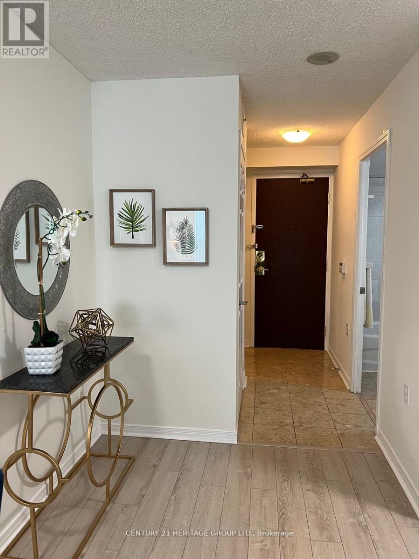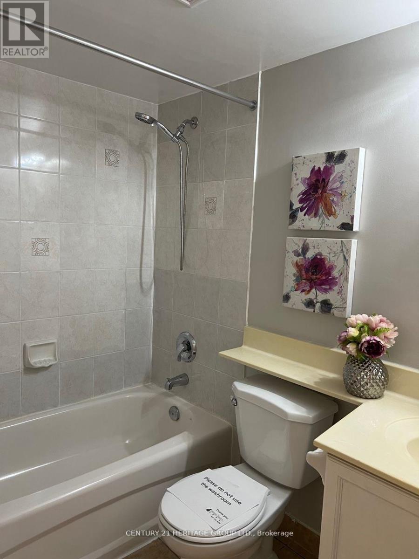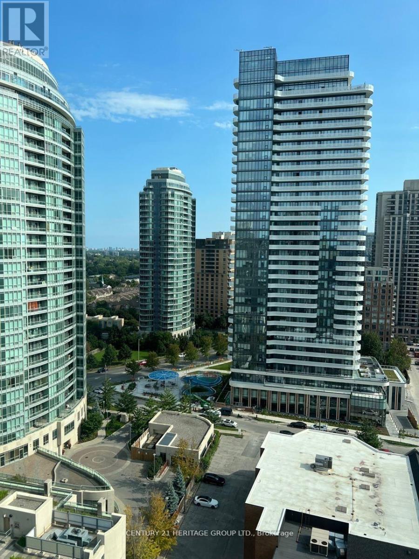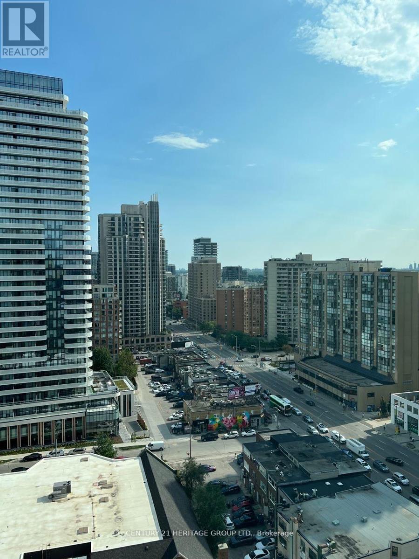Lph10 - 20 Olive Avenue Toronto, Ontario M2N 7G5
1 Bedroom
1 Bathroom
500 - 599 sqft
Central Air Conditioning
Forced Air
$2,300 Monthly
Yonge & Finch Location!!! Beautiful 1 Bedroom with South view, W/O Balcony, 1 Parking & 1 Locker included in the Lease. Steps to Subway, Go Station, TTC, Restaurants, Shops & Parks. 24 HRS Gate House, Freshly Painted, New laminate floor. Lots of underground Visitors Parking, Near HWY 401, Community Centers and Local Library. (id:60365)
Property Details
| MLS® Number | C12517670 |
| Property Type | Single Family |
| Community Name | Newtonbrook East |
| AmenitiesNearBy | Park, Public Transit, Schools |
| CommunityFeatures | Pets Allowed With Restrictions, Community Centre |
| Features | Balcony |
| ParkingSpaceTotal | 1 |
Building
| BathroomTotal | 1 |
| BedroomsAboveGround | 1 |
| BedroomsTotal | 1 |
| Amenities | Security/concierge, Exercise Centre, Party Room, Visitor Parking, Storage - Locker |
| Appliances | Dishwasher, Dryer, Stove, Washer, Window Coverings, Refrigerator |
| BasementType | None |
| CoolingType | Central Air Conditioning |
| ExteriorFinish | Concrete |
| FlooringType | Laminate, Ceramic |
| HeatingFuel | Natural Gas |
| HeatingType | Forced Air |
| SizeInterior | 500 - 599 Sqft |
| Type | Apartment |
Parking
| Underground | |
| Garage |
Land
| Acreage | No |
| LandAmenities | Park, Public Transit, Schools |
Rooms
| Level | Type | Length | Width | Dimensions |
|---|---|---|---|---|
| Flat | Living Room | 4.93 m | 2.72 m | 4.93 m x 2.72 m |
| Flat | Dining Room | 2.72 m | 4.93 m | 2.72 m x 4.93 m |
| Flat | Kitchen | 2.3 m | 2.42 m | 2.3 m x 2.42 m |
| Flat | Primary Bedroom | 3.6 m | 2.48 m | 3.6 m x 2.48 m |
Shimon Yevdaev
Broker
Century 21 Heritage Group Ltd.
7330 Yonge Street #116
Thornhill, Ontario L4J 7Y7
7330 Yonge Street #116
Thornhill, Ontario L4J 7Y7

