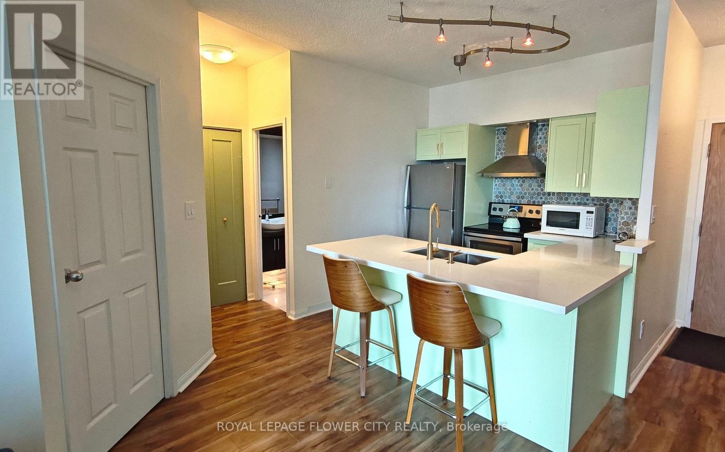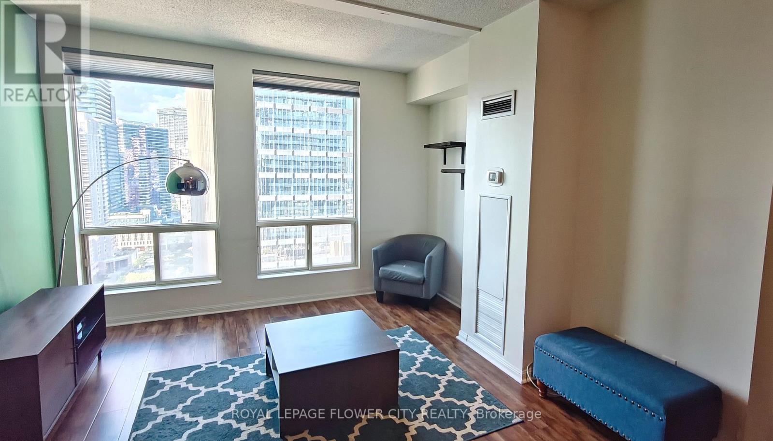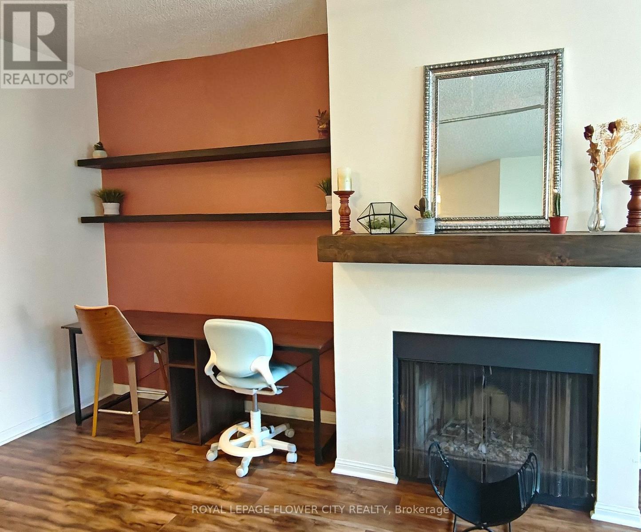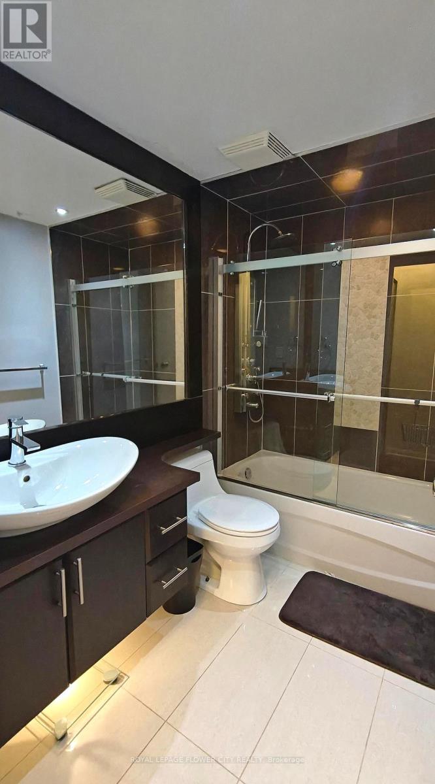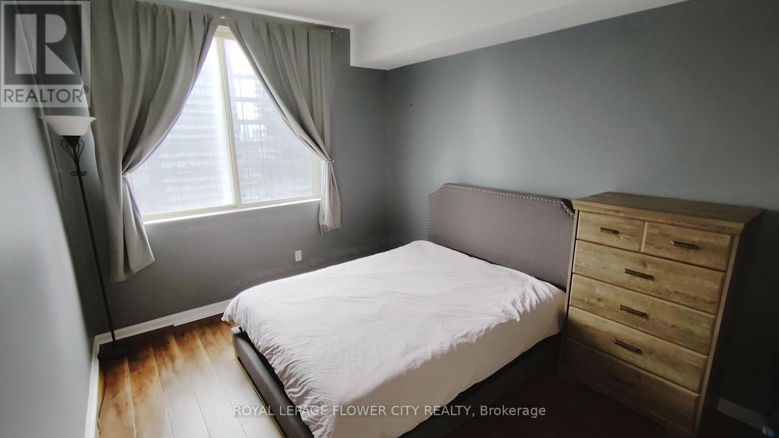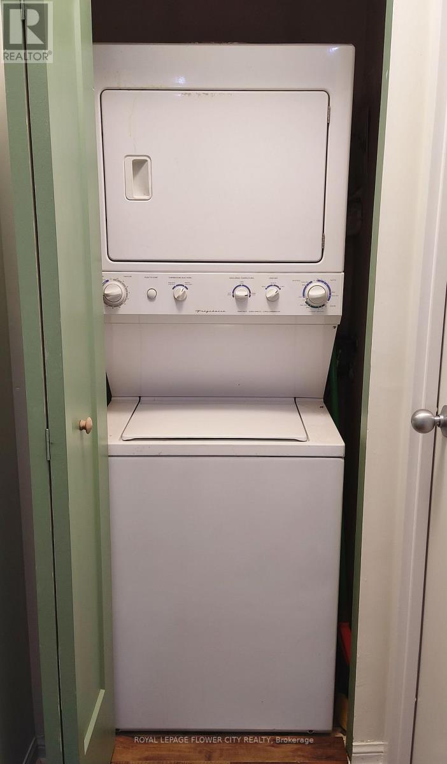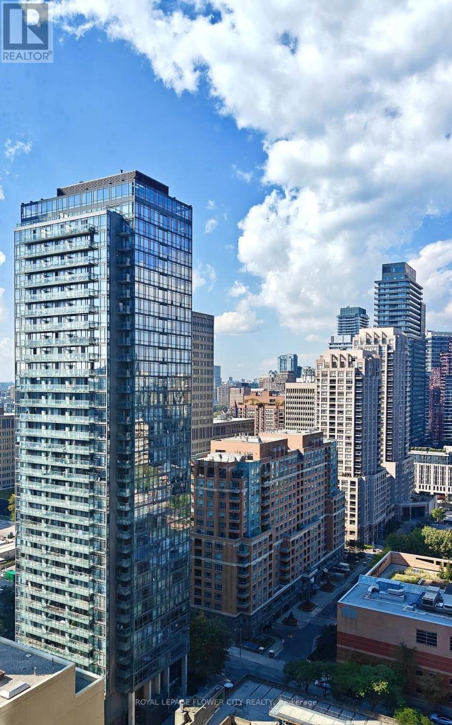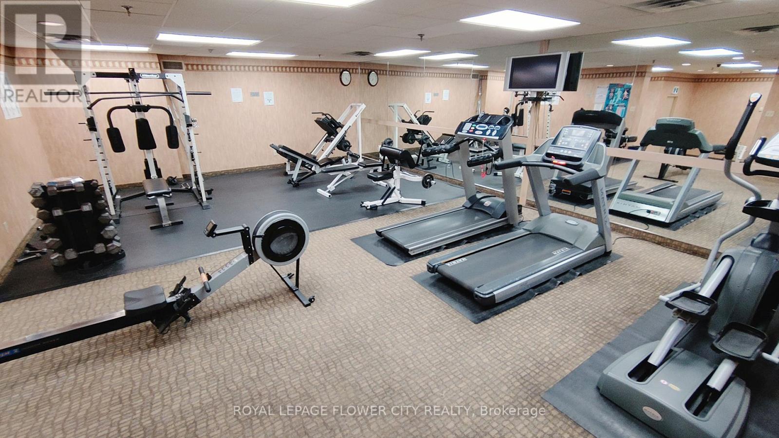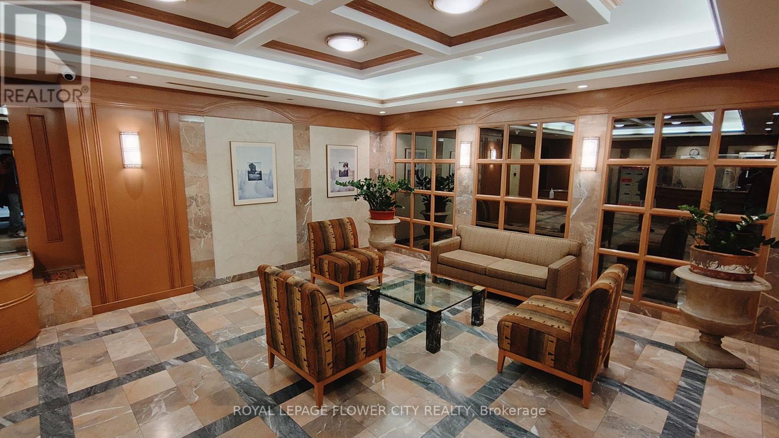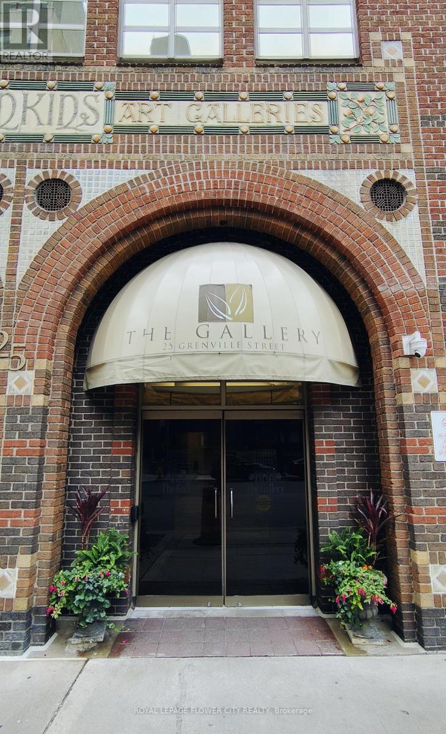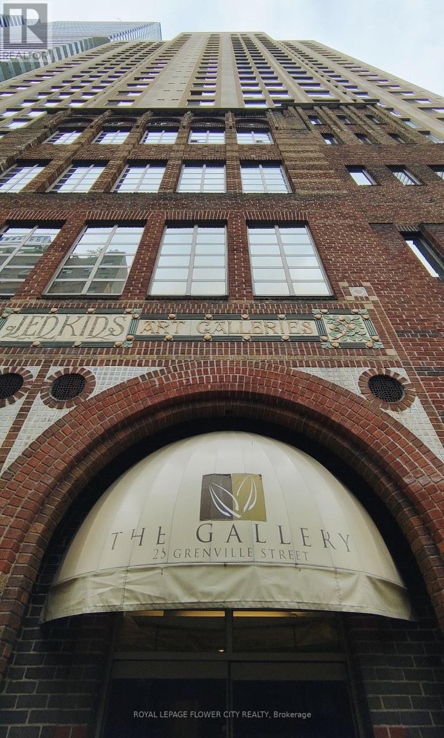Lph06 - 25 Grenville Street Toronto, Ontario M4Y 2X5
$2,500 Monthly
An amazing opportunity to live in this beautiful & charming Lower Penthouse condo unit! This unit offers large windows with a recently updated kitchen and an elegant wood burning fireplace. Brand new laminate hardwood flooring throughout with a dedicated workspace for professionals. Enjoy easy access to the rooftop terrace for barbecuing, hosting, and seeing the breathtaking views of the city. Close to shops, restaurants, hospitals, and universities. Walk to College Station in 3 minutes! Building amenities include: concierge/security, gym, squash courts, media room, rooftop terrace, and visitor parking. Heat, Hydro, and Water INCLUDED! Stainless steel fridge, stove, built-in dishwasher, microwave, stacked washer & dryer. Landlord is willing to include the following at no extra charge: barstools, work desk, coffee table, sofa chair, TV/media unit, bed, and storage dresser. (id:60365)
Property Details
| MLS® Number | C12527922 |
| Property Type | Single Family |
| Community Name | Bay Street Corridor |
| AmenitiesNearBy | Hospital, Park, Public Transit |
| CommunityFeatures | Pets Not Allowed |
| Features | Flat Site, Wheelchair Access, Level, Carpet Free, In Suite Laundry |
| Structure | Squash & Raquet Court |
| ViewType | View, City View |
Building
| BathroomTotal | 1 |
| BedroomsAboveGround | 1 |
| BedroomsBelowGround | 1 |
| BedroomsTotal | 2 |
| Age | 31 To 50 Years |
| Amenities | Security/concierge, Exercise Centre, Sauna, Visitor Parking, Fireplace(s) |
| Appliances | Intercom |
| BasementType | None |
| CoolingType | Central Air Conditioning |
| ExteriorFinish | Brick, Concrete |
| FireplacePresent | Yes |
| FireplaceType | Woodstove |
| HeatingFuel | Wood |
| HeatingType | Forced Air |
| SizeInterior | 700 - 799 Sqft |
| Type | Apartment |
Parking
| No Garage |
Land
| Acreage | No |
| LandAmenities | Hospital, Park, Public Transit |
Rooms
| Level | Type | Length | Width | Dimensions |
|---|---|---|---|---|
| Flat | Living Room | 6.32 m | 3.76 m | 6.32 m x 3.76 m |
| Flat | Dining Room | 6.32 m | 3.76 m | 6.32 m x 3.76 m |
| Flat | Kitchen | 2.74 m | 2.44 m | 2.74 m x 2.44 m |
| Flat | Den | 1.77 m | 3.76 m | 1.77 m x 3.76 m |
| Flat | Primary Bedroom | 3.87 m | 3.1 m | 3.87 m x 3.1 m |
Jot Natt
Salesperson
10 Cottrelle Blvd #302
Brampton, Ontario L6S 0E2

