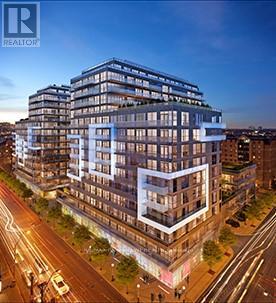Lph06 - 1030 King Street W Toronto, Ontario M6K 3N3
$2,350 Monthly
Welcome to DNA3 in the heart of King West Village! This stylish low penthouse offers 545 sq. ft. of well-designed living space plus a large private balcony with unobstructed west-facing views. Enjoy a modern kitchen featuring Caesarstone countertops, glass backsplash, and high-end finishes. The open-concept layout is enhanced by 9 ft ceilings, floor-to-ceiling windows, and engineered hardwood floors throughout. The bathroom is designed with modern fixtures and pot lighting. Residents will appreciate the convenience of being steps from TTC, parks, Liberty Village, shops, and cafés. No pets and no smokers as per landlord. (id:60365)
Property Details
| MLS® Number | C12410286 |
| Property Type | Single Family |
| Community Name | Niagara |
| AmenitiesNearBy | Public Transit |
| CommunityFeatures | Pet Restrictions |
| Features | Balcony |
| ViewType | View |
Building
| BathroomTotal | 1 |
| BedroomsAboveGround | 1 |
| BedroomsTotal | 1 |
| Amenities | Security/concierge, Exercise Centre |
| CoolingType | Central Air Conditioning |
| ExteriorFinish | Concrete |
| FlooringType | Hardwood |
| HeatingFuel | Natural Gas |
| HeatingType | Forced Air |
| SizeInterior | 500 - 599 Sqft |
| Type | Apartment |
Parking
| No Garage |
Land
| Acreage | No |
| LandAmenities | Public Transit |
Rooms
| Level | Type | Length | Width | Dimensions |
|---|---|---|---|---|
| Ground Level | Living Room | 7.1 m | 3 m | 7.1 m x 3 m |
| Ground Level | Dining Room | 7.1 m | 3 m | 7.1 m x 3 m |
| Ground Level | Primary Bedroom | 3.35 m | 2.74 m | 3.35 m x 2.74 m |
https://www.realtor.ca/real-estate/28877288/lph06-1030-king-street-w-toronto-niagara-niagara
Sher Sekhon
Salesperson
7420b Bramalea Rd
Mississauga, Ontario L5S 1W9




