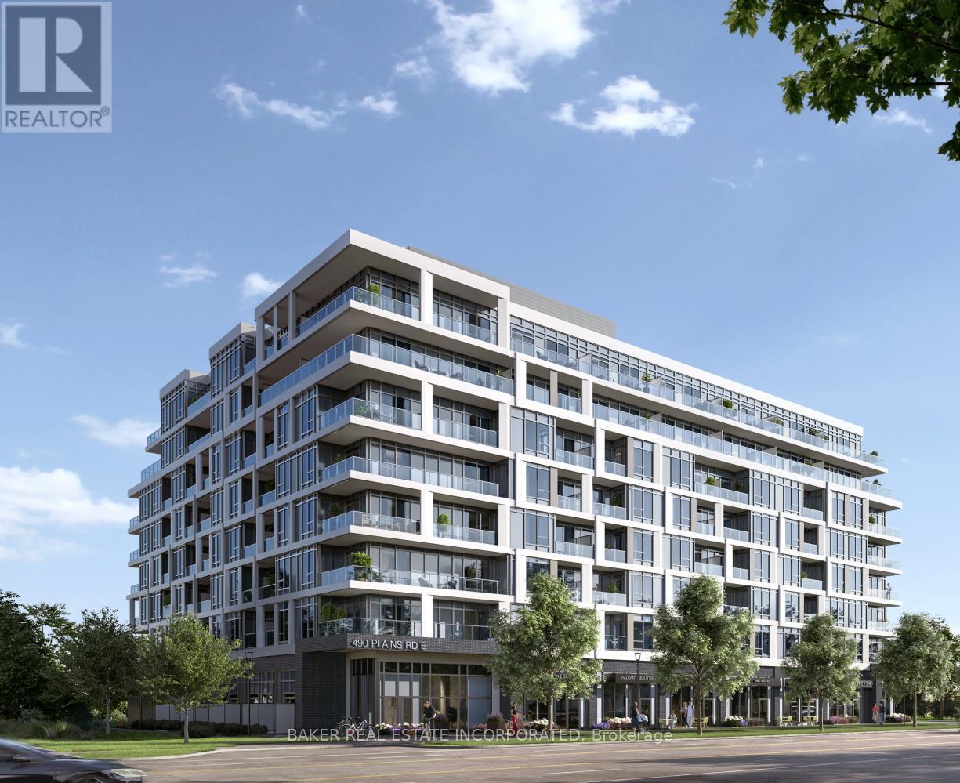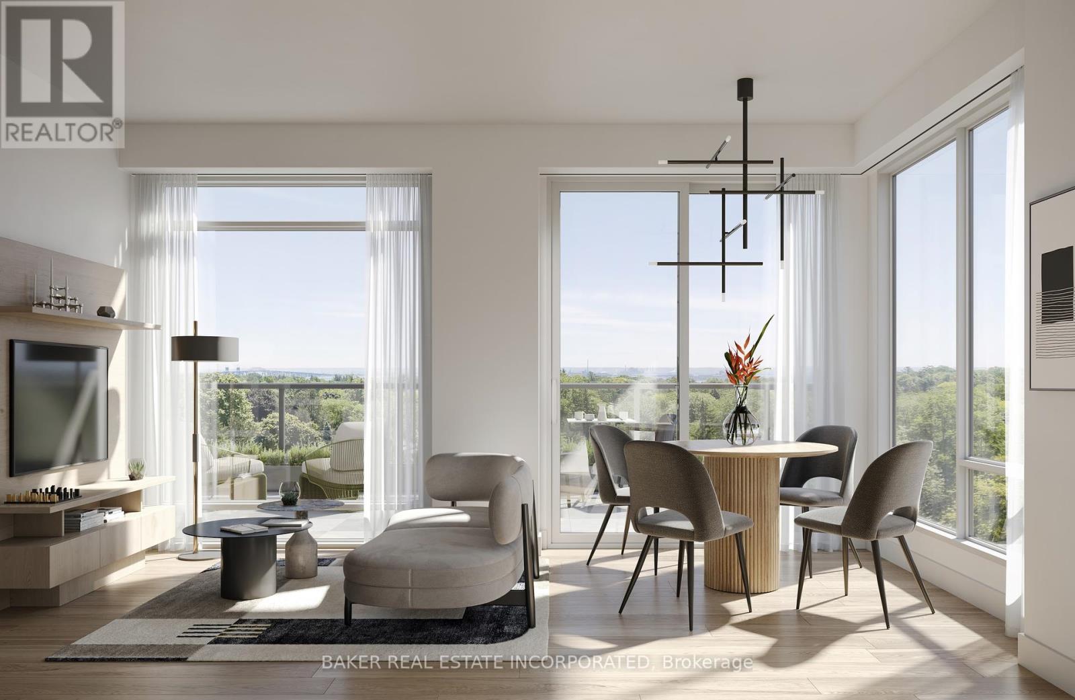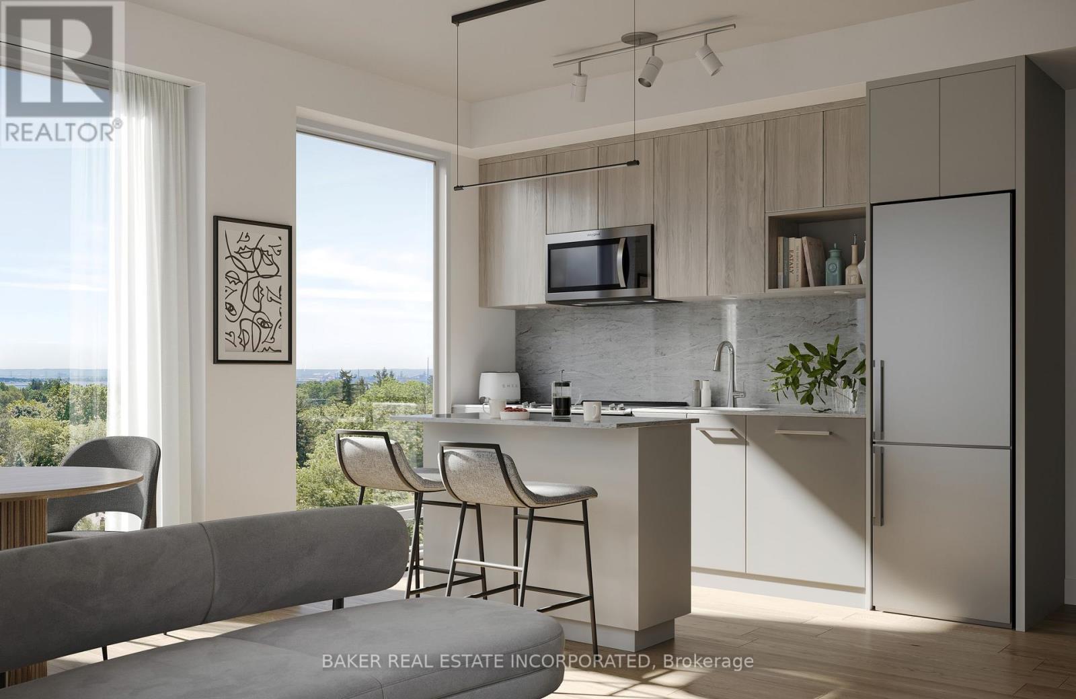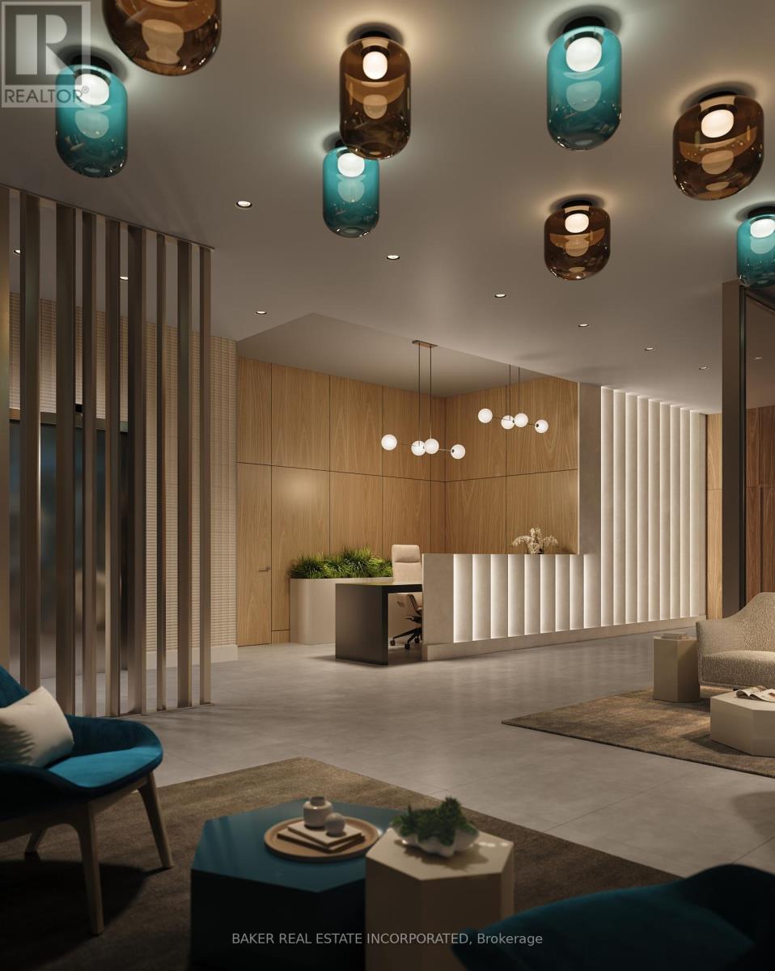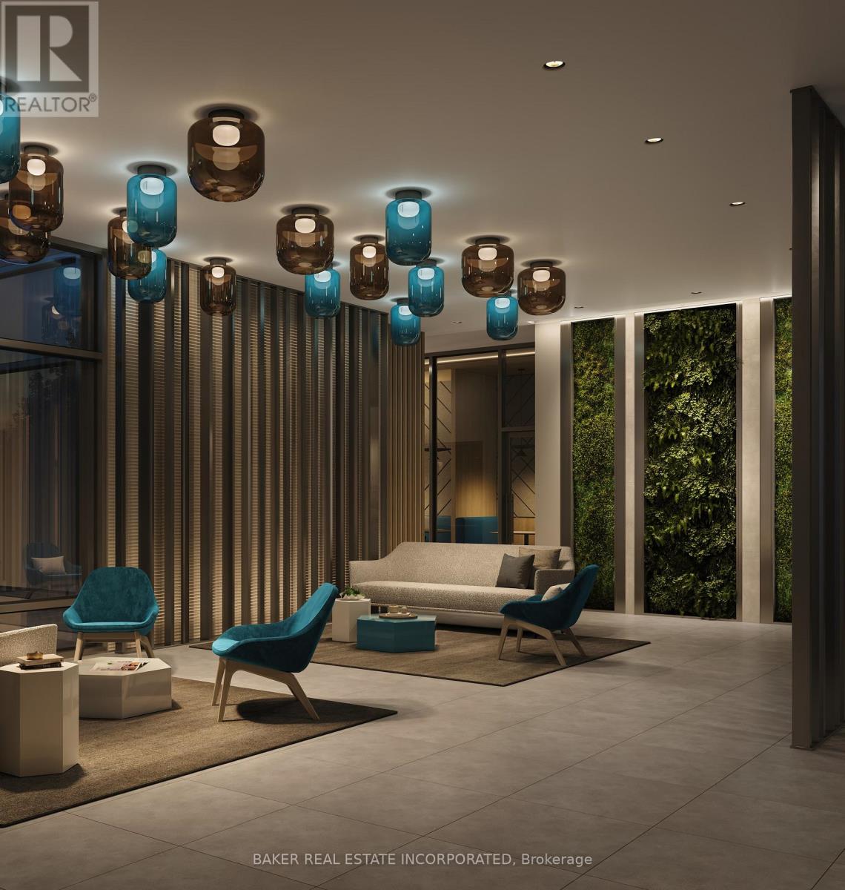Lph05 - 490 Plains Road E Burlington, Ontario L7T 2E1
$1,022,540Maintenance, Common Area Maintenance, Insurance
$591.50 Monthly
Maintenance, Common Area Maintenance, Insurance
$591.50 MonthlyWelcome to this brand new 2-bedroom + den condo featuring soaring 9' ceilings and a stunning 330 sq ft terrace, perfect for relaxing or entertaining. Enjoy an open-concept living and dining area flooded with natural light, and wake up each morning to breathtaking water views from the bedroom windows. The suite features laminate flooring, sleek designer cabinetry, quartz counter tops, and stainless steel appliances, combining comfort with elegance. Northshore Condos is a Sophisticated, modern design overlooking the rolling fairways Burlington Golf and Country Club. Next to the Burlington Beach and La Salle Park & Marina. Be on the GO Train, QEW or Hwy 403 in Minutes. Enjoy the view of the water from the Skyview Lounge & Rooftop Terrace, featuring BBQ's, Dining & Sunbathing Cabanas. With Fitness Centre, Yoga Studio, Co-Working Space Lounge, Board Room, Party Room and Chefs Kitchen. Pet Friendly with an added dog washing station at the street entrance. Parking and Locker is included.*offer subject to change without notice. (id:60365)
Property Details
| MLS® Number | W12248048 |
| Property Type | Single Family |
| Community Name | LaSalle |
| AmenitiesNearBy | Golf Nearby, Public Transit, Schools, Beach, Hospital |
| CommunityFeatures | Pet Restrictions |
| Features | Carpet Free, In Suite Laundry |
| ParkingSpaceTotal | 1 |
| ViewType | View Of Water |
Building
| BathroomTotal | 2 |
| BedroomsAboveGround | 2 |
| BedroomsBelowGround | 1 |
| BedroomsTotal | 3 |
| Age | New Building |
| Amenities | Security/concierge, Exercise Centre, Party Room, Visitor Parking, Storage - Locker |
| Appliances | Water Meter, Dishwasher, Dryer, Microwave, Stove, Refrigerator |
| CoolingType | Central Air Conditioning |
| ExteriorFinish | Concrete |
| FireProtection | Smoke Detectors |
| FlooringType | Vinyl |
| FoundationType | Concrete |
| HeatingFuel | Electric |
| HeatingType | Heat Pump |
| SizeInterior | 900 - 999 Sqft |
| Type | Apartment |
Parking
| Underground | |
| Garage |
Land
| Acreage | No |
| LandAmenities | Golf Nearby, Public Transit, Schools, Beach, Hospital |
| SurfaceWater | Lake/pond |
Rooms
| Level | Type | Length | Width | Dimensions |
|---|---|---|---|---|
| Flat | Living Room | 1.92 m | 4.3 m | 1.92 m x 4.3 m |
| Flat | Dining Room | 3.35 m | 2.46 m | 3.35 m x 2.46 m |
| Flat | Kitchen | 3.35 m | 2.13 m | 3.35 m x 2.13 m |
| Flat | Primary Bedroom | 2.92 m | 2.92 m | 2.92 m x 2.92 m |
| Flat | Bedroom 2 | 3.1 m | 3.41 m | 3.1 m x 3.41 m |
| Flat | Den | 2.01 m | 1.95 m | 2.01 m x 1.95 m |
https://www.realtor.ca/real-estate/28526920/lph05-490-plains-road-e-burlington-lasalle-lasalle
Sunya Farshchian
Salesperson
3080 Yonge St #3056
Toronto, Ontario M4N 3N1

