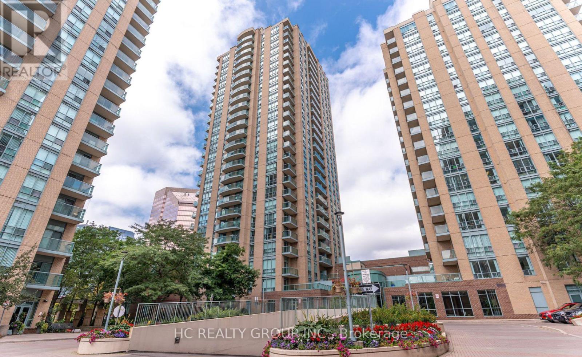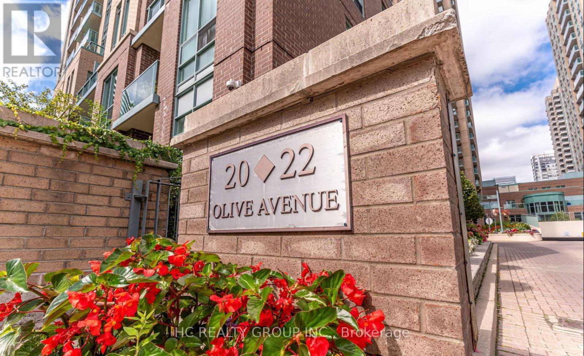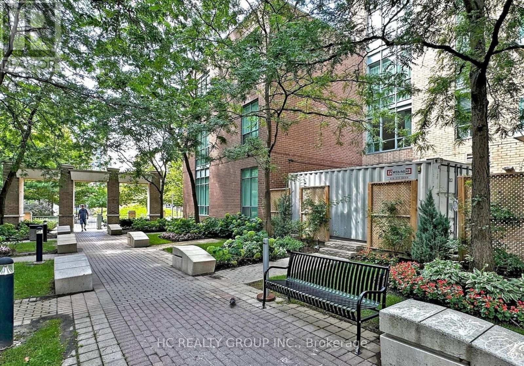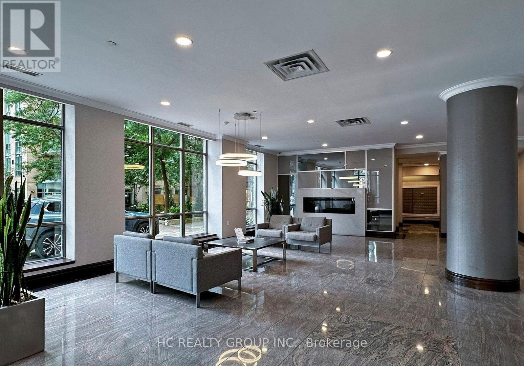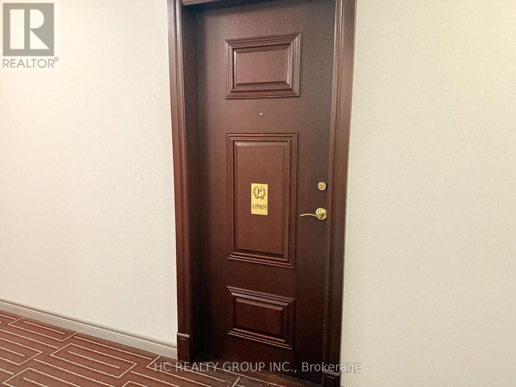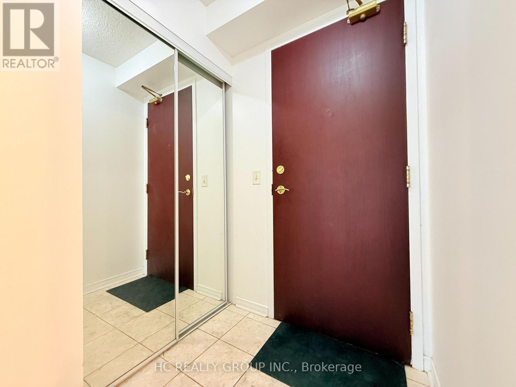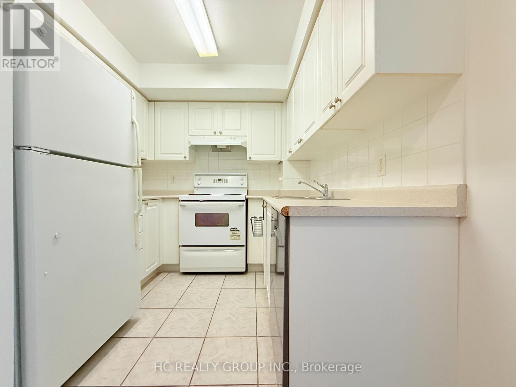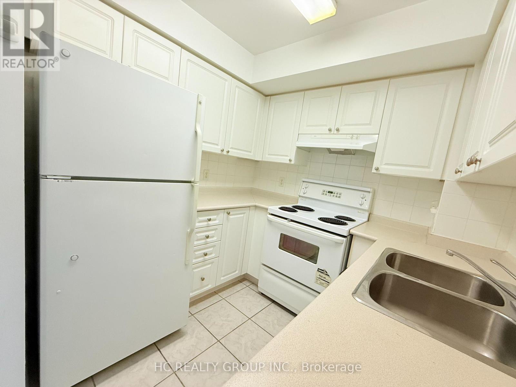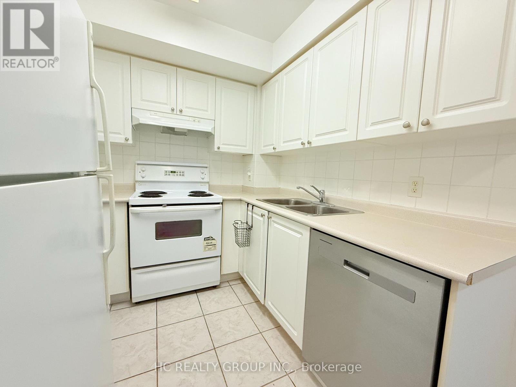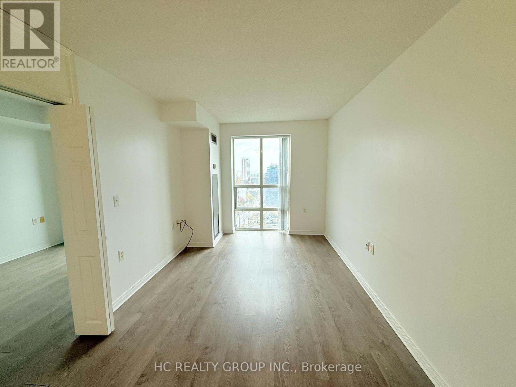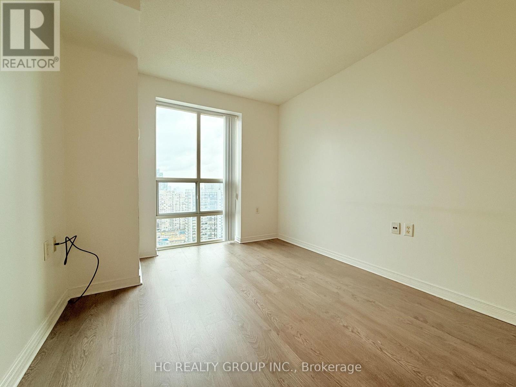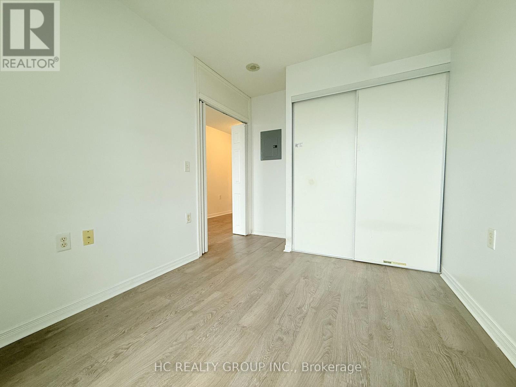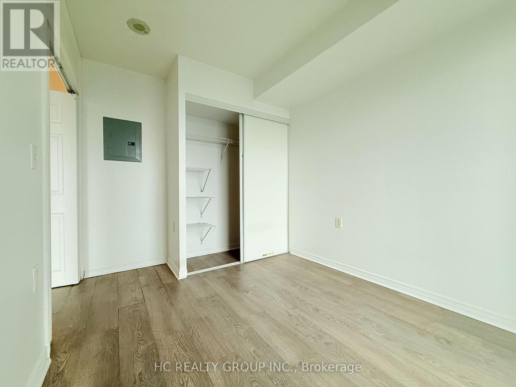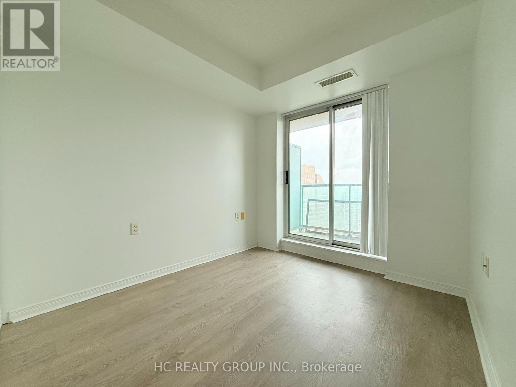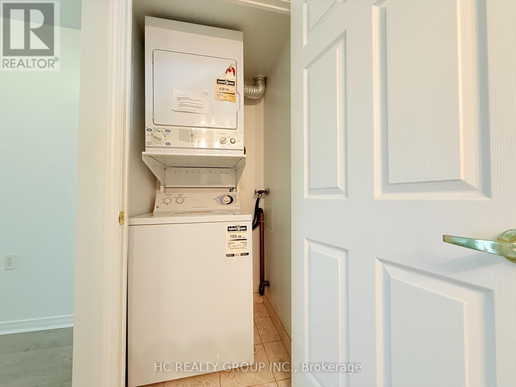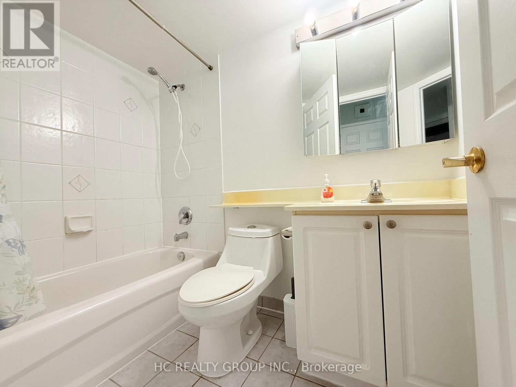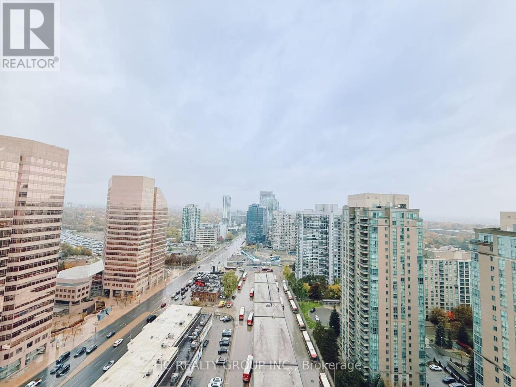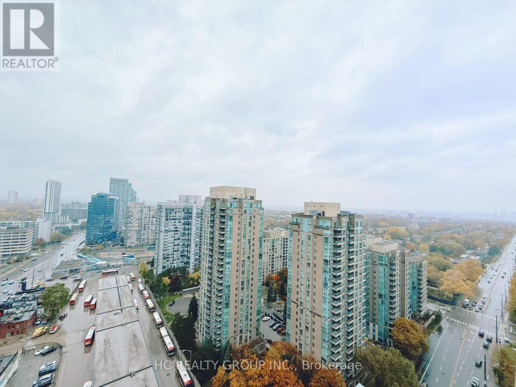Lph05 - 22 Olive Avenue Toronto, Ontario M2N 7G6
1 Bedroom
1 Bathroom
500 - 599 sqft
Central Air Conditioning
Forced Air
$2,200 Monthly
Bright & Spacious Lower penhouse 1Br Suite W/ Balcony At High-Demand Yonge And Finch Area just 2 mins Across From Subway, Go-Bus, Ttc Station. High Floor Fabulous View. A Great Location Close To Amenities. Gleaming Quality Laminated Flr Thru Out, Folding Dr At Bedroom. Aaa Tenant, No Pets And Non-Smoker!!!!!!Maintenance Fee Includes All Utilities!!!!!!!!Very Well-Maintained Building, Recently Updated Lobby, Hallway and Elevators! Move-In Ready Unit! (id:60365)
Property Details
| MLS® Number | C12513712 |
| Property Type | Single Family |
| Community Name | Willowdale East |
| AmenitiesNearBy | Public Transit |
| CommunityFeatures | Pets Not Allowed |
| Features | Balcony, Carpet Free |
| ParkingSpaceTotal | 1 |
Building
| BathroomTotal | 1 |
| BedroomsAboveGround | 1 |
| BedroomsTotal | 1 |
| Amenities | Exercise Centre, Party Room, Recreation Centre, Visitor Parking, Storage - Locker |
| Appliances | Dryer, Washer, Window Coverings |
| BasementType | None |
| CoolingType | Central Air Conditioning |
| ExteriorFinish | Brick |
| FlooringType | Laminate, Ceramic |
| HeatingFuel | Natural Gas |
| HeatingType | Forced Air |
| SizeInterior | 500 - 599 Sqft |
| Type | Apartment |
Parking
| Underground | |
| Garage |
Land
| Acreage | No |
| LandAmenities | Public Transit |
Rooms
| Level | Type | Length | Width | Dimensions |
|---|---|---|---|---|
| Ground Level | Living Room | 4.92 m | 2.76 m | 4.92 m x 2.76 m |
| Ground Level | Dining Room | 4.92 m | 2.76 m | 4.92 m x 2.76 m |
| Ground Level | Kitchen | 2.41 m | 2.3 m | 2.41 m x 2.3 m |
| Ground Level | Bedroom | 2.73 m | 2.5 m | 2.73 m x 2.5 m |
Jenny Zheng
Broker
Hc Realty Group Inc.
9206 Leslie St 2nd Flr
Richmond Hill, Ontario L4B 2N8
9206 Leslie St 2nd Flr
Richmond Hill, Ontario L4B 2N8

