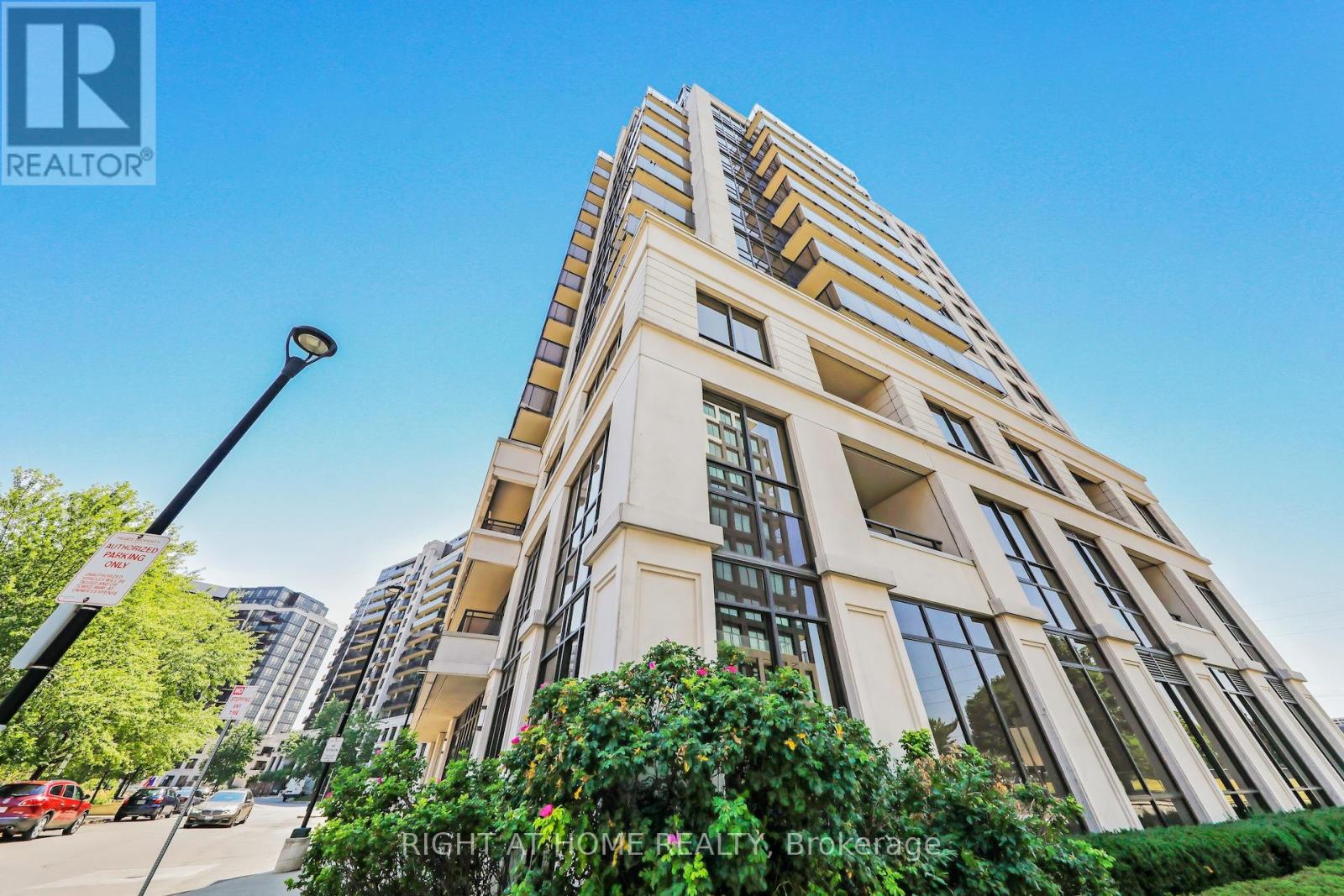Lph04 - 55 De Boers Drive Toronto, Ontario M3J 0G5
$788,000Maintenance, Heat, Insurance, Common Area Maintenance, Parking
$972.56 Monthly
Maintenance, Heat, Insurance, Common Area Maintenance, Parking
$972.56 MonthlyYour Dream Home Awaits: Lower Penthouse with Panoramic Views & Unbeatable Convenience Seize a rare opportunity to own a truly exceptional 2+1 bedroom lower penthouse unit at 55 De Boers Drive. This expansive 1,162 sq.ft. residence is designed for modern living, complemented by a private 154 sq.ft. terrace that offers breathtaking, unobstructed south, west, and south east city views the perfect backdrop for every sunrise and sunset. Step inside to discover a bright and airy sanctuary featuring soaring 9-foot ceilings and continuous hardwood flooring. The heart of the home, a beautifully upgraded kitchen, boasts sleek granite countertops, stainless steel appliances, and a custom backsplash, making it a joy for any chef. A versatile den provides the ideal space for a third bedroom, a productive home office, or a cozy media room. Location is paramount, and this address delivers. You'll be mere steps from Sheppard West Subway Station, ensuring effortless commutes. Quick access to Highways 401 and 404 puts the entire city within reach. Enjoy the convenience of living near top-rated schools, expansive parks, premier shopping at Yorkdale Mall, recreational opportunities at Downsview Park, the new Rogers Stadium, and a diverse selection of dining and retail options. Reside in a meticulously managed building that offers an impressive suite of premium amenities: a 24-hour concierge, inviting indoor pool, state-of-the-art gym, practical business centre, vibrant media and party rooms, convenient guest suites, and ample visitor parking. This unit also includes one dedicated parking space, one storage locker, and the added benefit of all utilities (except hydro) included in your maintenance fees. Whether you're a first-time buyer, a growing family, or an astute investor, this home offers an unparalleled combination of value, convenience, and promising long-term potential. (id:60365)
Property Details
| MLS® Number | W12338675 |
| Property Type | Single Family |
| Community Name | York University Heights |
| CommunityFeatures | Pet Restrictions |
| ParkingSpaceTotal | 1 |
Building
| BathroomTotal | 2 |
| BedroomsAboveGround | 2 |
| BedroomsBelowGround | 1 |
| BedroomsTotal | 3 |
| Amenities | Storage - Locker |
| Appliances | Dishwasher, Dryer, Microwave, Stove, Washer, Refrigerator |
| CoolingType | Central Air Conditioning |
| ExteriorFinish | Concrete |
| FlooringType | Hardwood |
| HeatingFuel | Natural Gas |
| HeatingType | Forced Air |
| SizeInterior | 1000 - 1199 Sqft |
| Type | Apartment |
Parking
| Underground | |
| Garage |
Land
| Acreage | No |
Rooms
| Level | Type | Length | Width | Dimensions |
|---|---|---|---|---|
| Flat | Living Room | 6.1 m | 5 m | 6.1 m x 5 m |
| Flat | Dining Room | 6.1 m | 5 m | 6.1 m x 5 m |
| Flat | Kitchen | 3.5 m | 2.9 m | 3.5 m x 2.9 m |
| Flat | Primary Bedroom | 3.05 m | 3.96 m | 3.05 m x 3.96 m |
| Flat | Bedroom 2 | 2.84 m | 3.66 m | 2.84 m x 3.66 m |
| Flat | Den | 2.74 m | 2.8 m | 2.74 m x 2.8 m |
Francis Sanaie
Salesperson
1550 16th Avenue Bldg B Unit 3 & 4
Richmond Hill, Ontario L4B 3K9













































