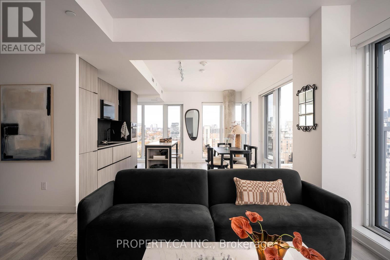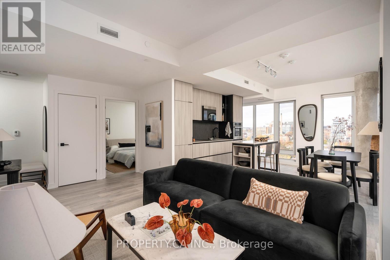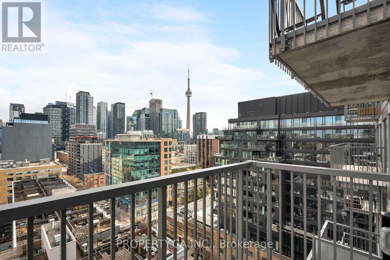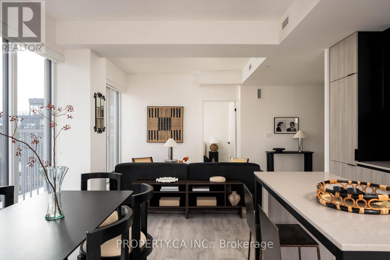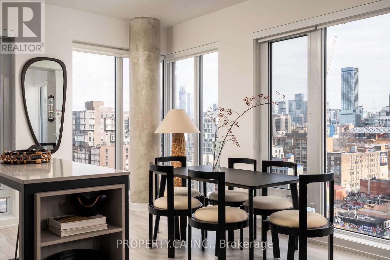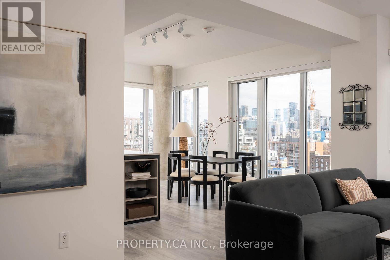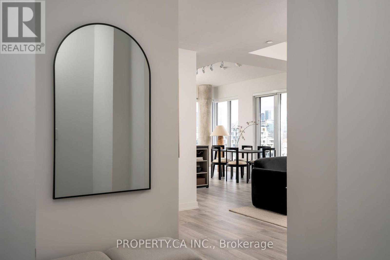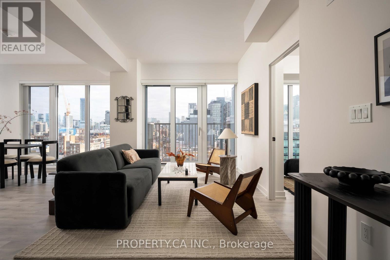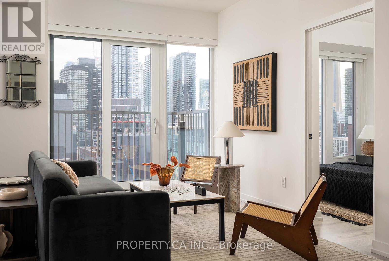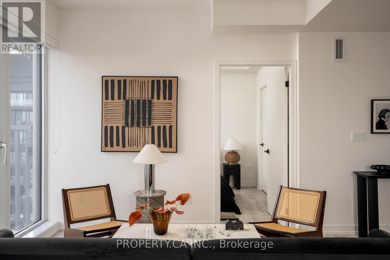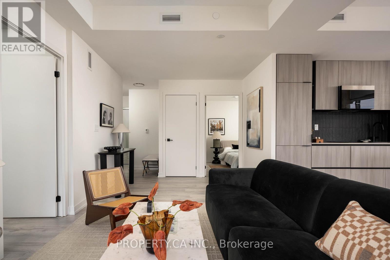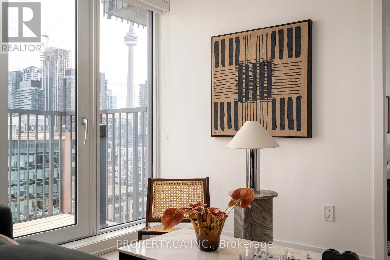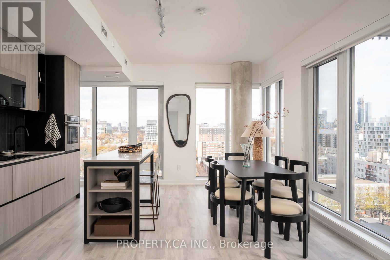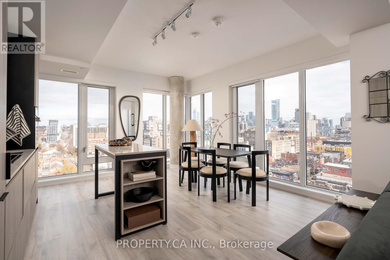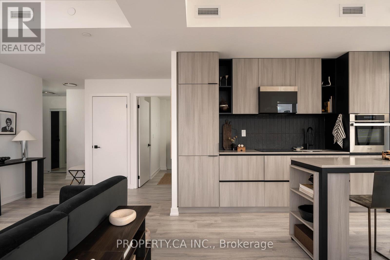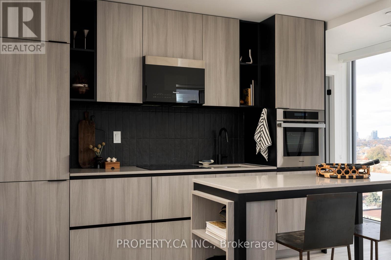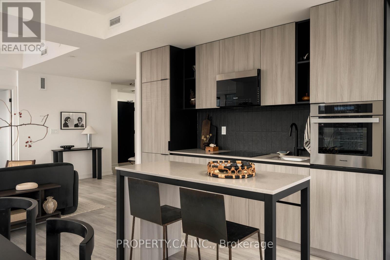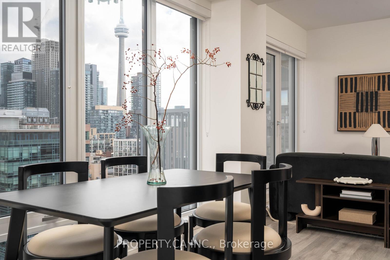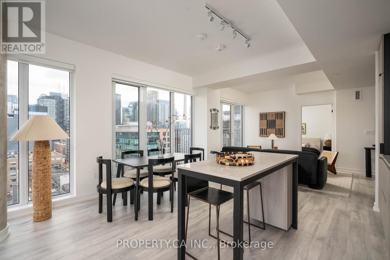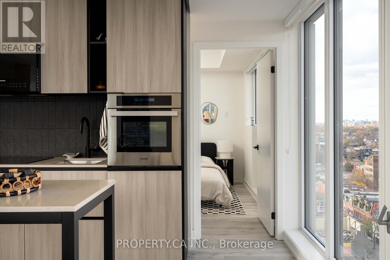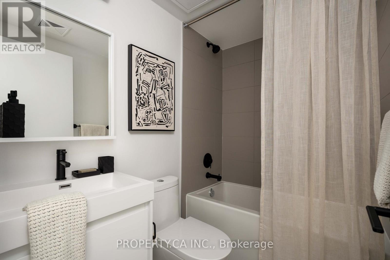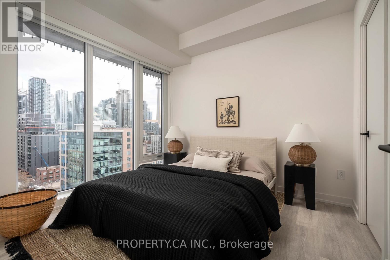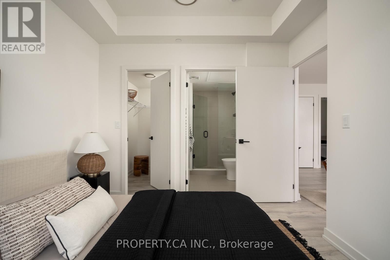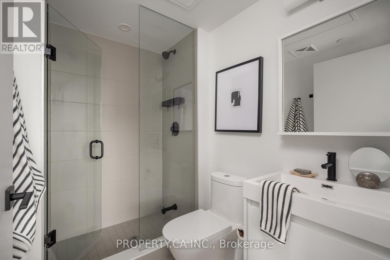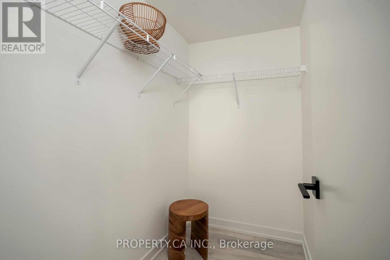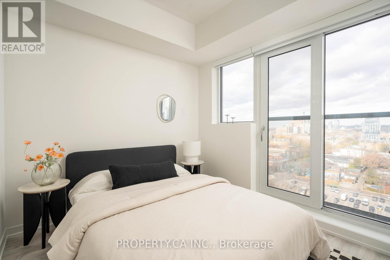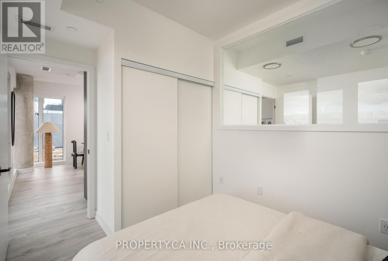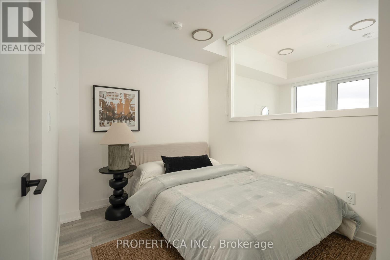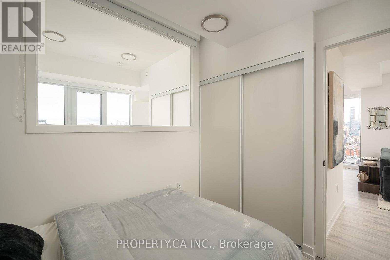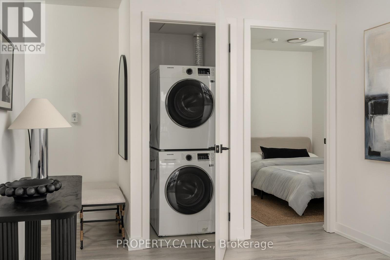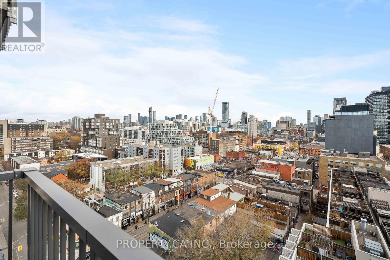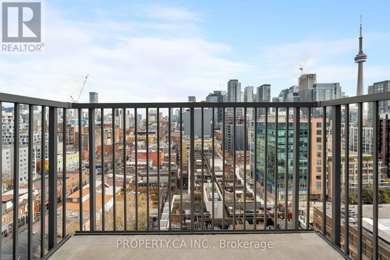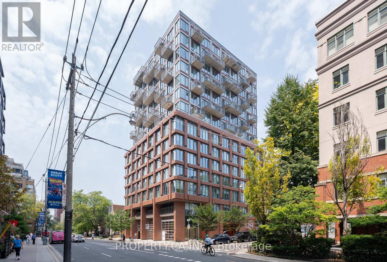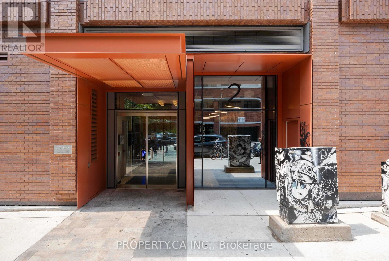Lph01 - 2 Augusta Avenue Toronto, Ontario M5V 0T3
$1,099,000Maintenance, Heat, Common Area Maintenance, Insurance, Parking
$996.15 Monthly
Maintenance, Heat, Common Area Maintenance, Insurance, Parking
$996.15 MonthlyIncredible 3-bedroom corner lower penthouse at Rush Condos with tandem parking for two cars, an oversized private locker, and wraparound downtown views. This 939 sq ft suite offers a smart split-bedroom layout with three real bedrooms, two full bathrooms, and an open-concept living/dining area that feels bright and airy. Unobstructed north, south, and east exposures plus floor-to-ceiling windows flood the space with natural light and showcase the city from every angle. Enjoy a private balcony and an additional Juliette balcony for morning coffee or evening drinks with the skyline. Inside, upgraded finishes include wide-plank vinyl flooring, quartz countertops, and sleek stainless steel appliances. In the heart of the Entertainment District, you're steps to Waterworks Food Hall, Ace Hotel, Queen West and King West restaurants, bars, cafés, shops, the YMCA, gyms, and local parks. From an investment perspective, the future Ontario Line station at Queen & Spadina is a short walk away, adding strong long-term upside to an already prime downtown address. (id:60365)
Property Details
| MLS® Number | C12561900 |
| Property Type | Single Family |
| Community Name | Kensington-Chinatown |
| AmenitiesNearBy | Hospital, Park, Place Of Worship, Public Transit |
| CommunityFeatures | Pets Allowed With Restrictions, Community Centre |
| Features | Balcony, In Suite Laundry |
| ParkingSpaceTotal | 2 |
Building
| BathroomTotal | 2 |
| BedroomsAboveGround | 3 |
| BedroomsTotal | 3 |
| Amenities | Exercise Centre, Party Room, Storage - Locker |
| Appliances | Dishwasher, Dryer, Microwave, Stove, Washer, Refrigerator |
| BasementType | None |
| CoolingType | Central Air Conditioning |
| ExteriorFinish | Concrete |
| FlooringType | Vinyl |
| HeatingFuel | Natural Gas |
| HeatingType | Forced Air |
| SizeInterior | 900 - 999 Sqft |
| Type | Apartment |
Parking
| Underground | |
| Garage |
Land
| Acreage | No |
| LandAmenities | Hospital, Park, Place Of Worship, Public Transit |
Rooms
| Level | Type | Length | Width | Dimensions |
|---|---|---|---|---|
| Main Level | Living Room | 4.47 m | 4.42 m | 4.47 m x 4.42 m |
| Main Level | Dining Room | 4.47 m | 4.42 m | 4.47 m x 4.42 m |
| Main Level | Living Room | 5.28 m | 3.12 m | 5.28 m x 3.12 m |
| Main Level | Primary Bedroom | 3.1 m | 2.87 m | 3.1 m x 2.87 m |
| Main Level | Bedroom 2 | 2.67 m | 2.49 m | 2.67 m x 2.49 m |
| Main Level | Bedroom 3 | 2.67 m | 2.74 m | 2.67 m x 2.74 m |
Myles Schwartz
Salesperson
36 Distillery Lane Unit 500
Toronto, Ontario M5A 3C4

