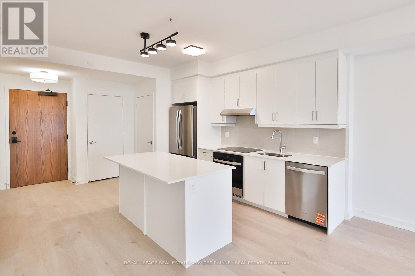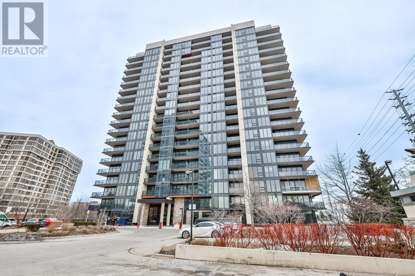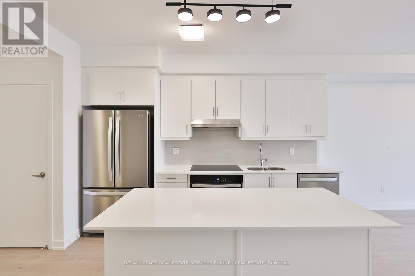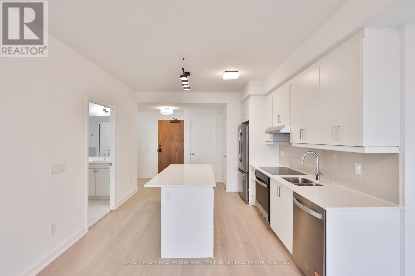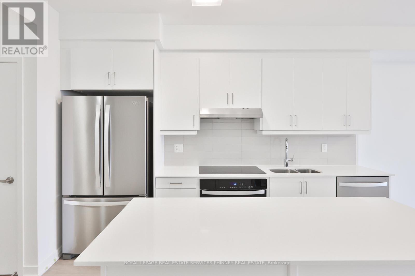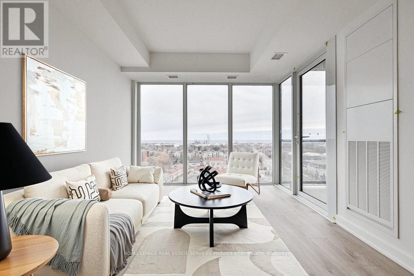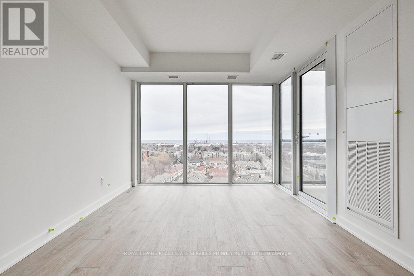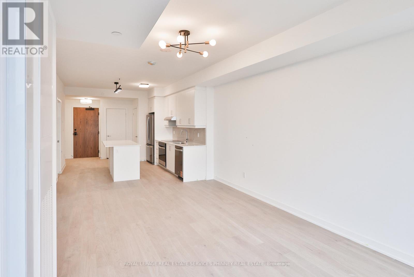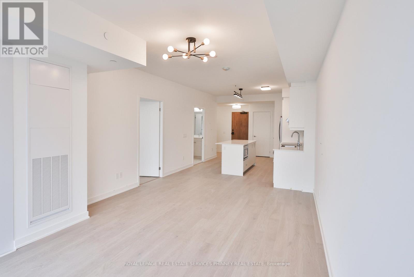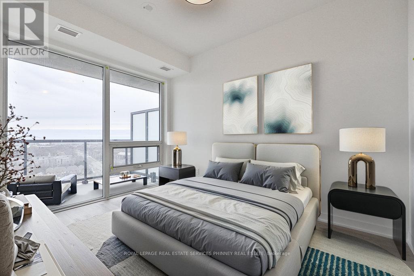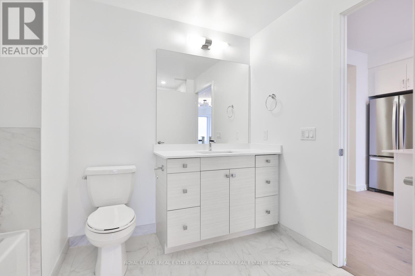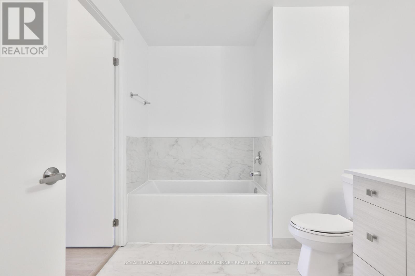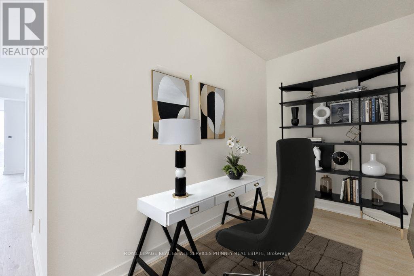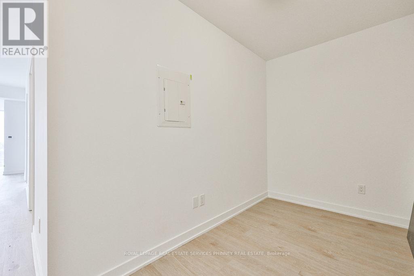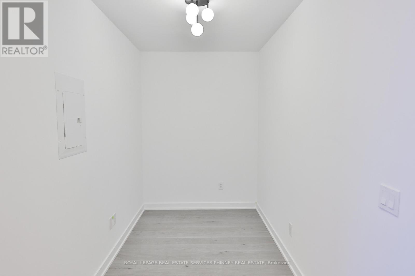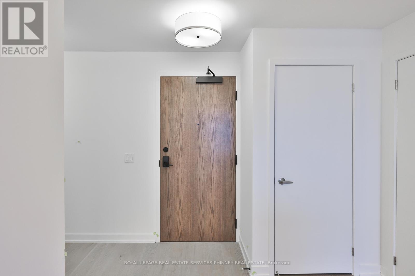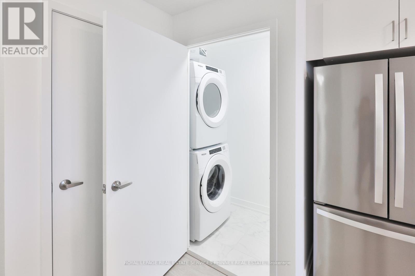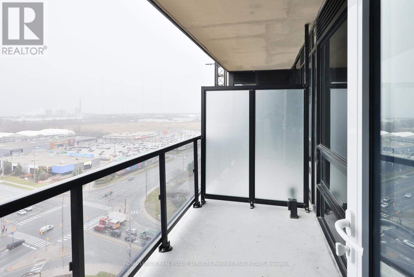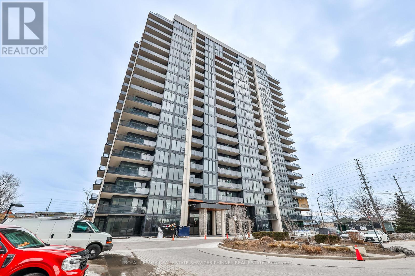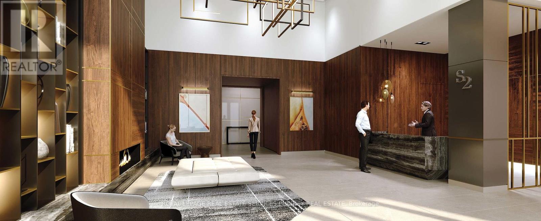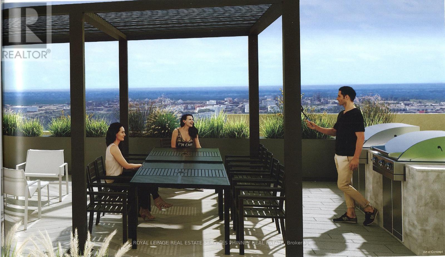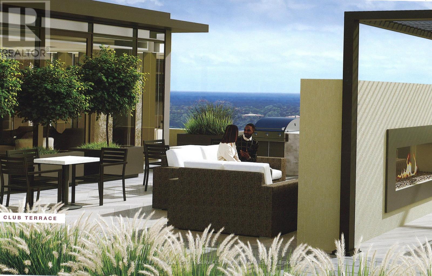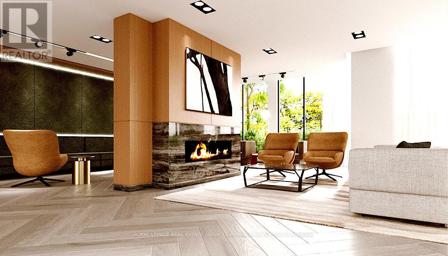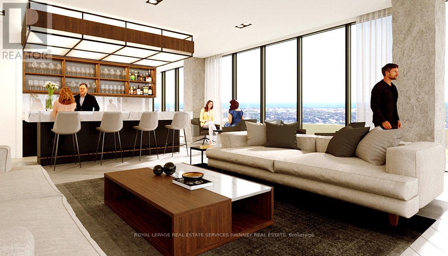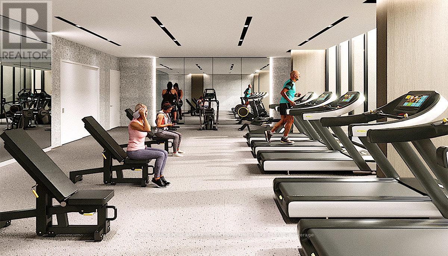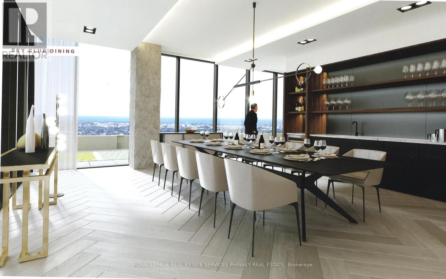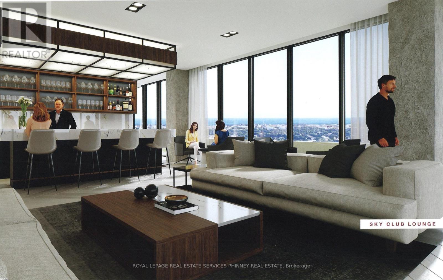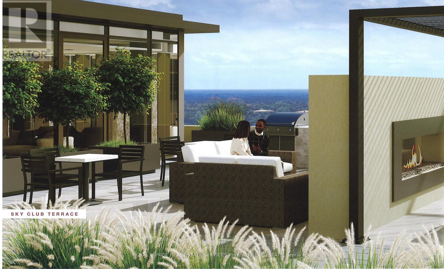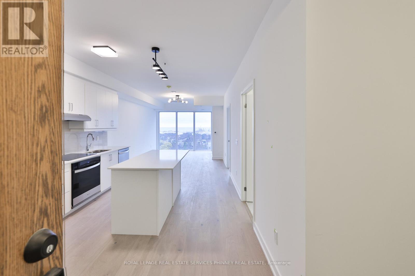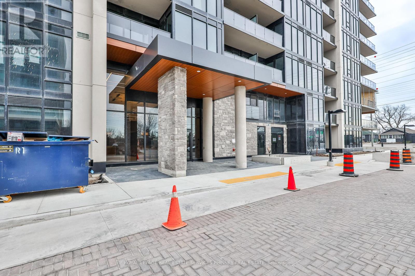Lph 1804 - 1035 Southdown Road Mississauga, Ontario L5J 0A2
$2,900 Monthly
Welcome to the stunning new S2 Private Residences, where luxury meets convenience. Nestled amidst an array of top-tier amenities, you will find everything you need right at your doorstep from the GO Train Station and picturesque lake, to scenic walking trails, vibrant shopping areas, lush parks, exquisite restaurants, and so much more.This spacious lower penthouse one-bedroom plus den unit is over 800 sft boasts floor-to-ceiling windows, offering unobstructed, panoramic views of both the lake and the city skyline. Wake up to a sun-filled bedroom with a south-facing view, boasting two closets and ensuite privilege. The kitchen is a dream, featuring a double-door stainless steel fridge, built-in microwave, sleek dishwasher, and stove. For added convenience, this home includes a full-sized washer and dryer, along with a beautifully designed walk-through four-piece bathroom complete with a glass shower and standalone tub. Work from home or create a leisure area in the spacious den. Step out onto the expansive balcony and enjoy the serene views of the lake and park. The building itself offers an impressive suite of amenities, including an indoor pool, car wash, state-of-the-art gym, 24/7 concierge service, lounge, billiards room, and a versatile rooftop entertainment area. The rooftop features a bar, kitchen, dining space, and wraparound terraces perfect for hosting guests or relaxing in style. Premium parking spot in front of entrance to elevators. Keyed private elevator access to floor (not available for every floor). INTERNET INCLUDED (~$100 VALUE) (id:60365)
Property Details
| MLS® Number | W12407826 |
| Property Type | Single Family |
| Community Name | Clarkson |
| AmenitiesNearBy | Public Transit, Park |
| CommunicationType | High Speed Internet |
| CommunityFeatures | Pets Not Allowed |
| Features | Balcony, In Suite Laundry |
| ParkingSpaceTotal | 1 |
| PoolType | Indoor Pool |
| ViewType | Lake View |
Building
| BathroomTotal | 1 |
| BedroomsAboveGround | 1 |
| BedroomsBelowGround | 1 |
| BedroomsTotal | 2 |
| Age | 0 To 5 Years |
| Amenities | Exercise Centre, Car Wash, Visitor Parking, Storage - Locker, Security/concierge |
| Appliances | Garage Door Opener Remote(s), Dishwasher, Dryer, Microwave, Stove, Washer, Window Coverings, Refrigerator |
| CoolingType | Central Air Conditioning |
| ExteriorFinish | Concrete |
| FlooringType | Laminate |
| HeatingFuel | Natural Gas |
| HeatingType | Heat Pump |
| SizeInterior | 800 - 899 Sqft |
| Type | Apartment |
Parking
| Underground | |
| Garage |
Land
| Acreage | No |
| LandAmenities | Public Transit, Park |
| SurfaceWater | Lake/pond |
Rooms
| Level | Type | Length | Width | Dimensions |
|---|---|---|---|---|
| Flat | Kitchen | 3.58 m | 6.07 m | 3.58 m x 6.07 m |
| Flat | Living Room | 6.07 m | 3.58 m | 6.07 m x 3.58 m |
| Flat | Dining Room | 6.07 m | 3.58 m | 6.07 m x 3.58 m |
| Flat | Bedroom | 4.11 m | 2.92 m | 4.11 m x 2.92 m |
| Flat | Den | 2.92 m | 2.13 m | 2.92 m x 2.13 m |
Michael Phinney
Salesperson
169 Lakeshore Road West
Mississauga, Ontario L5H 1G3
Lillian Lem
Broker of Record
169 Lakeshore Rd West
Mississauga, Ontario L5H 1G3

