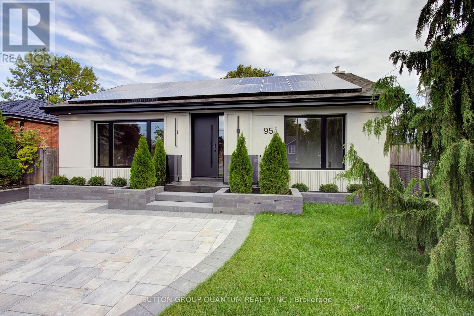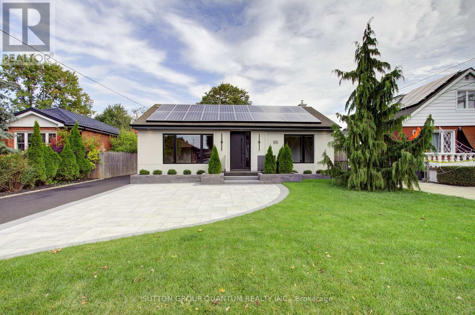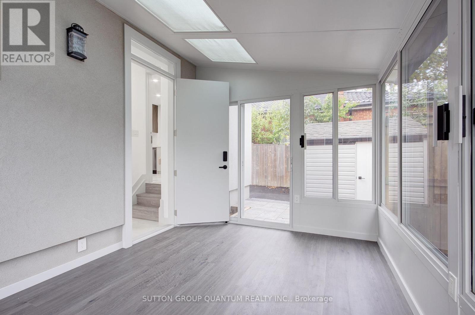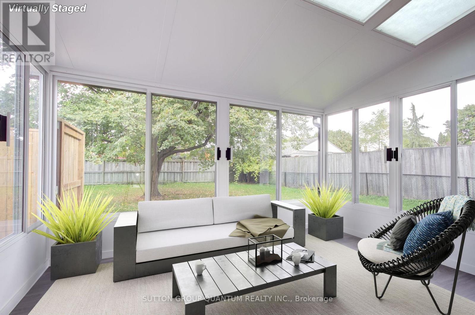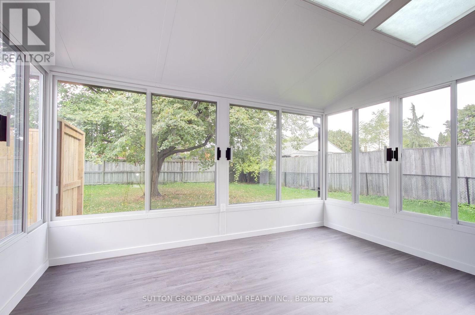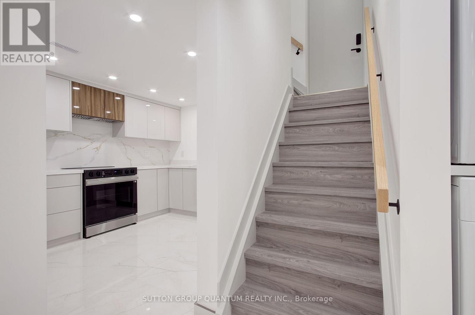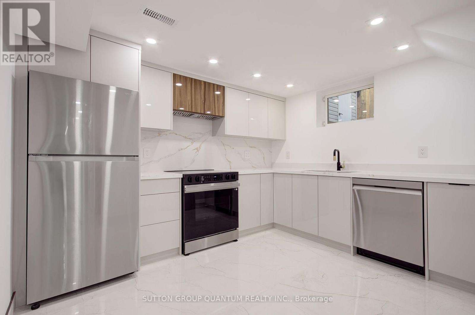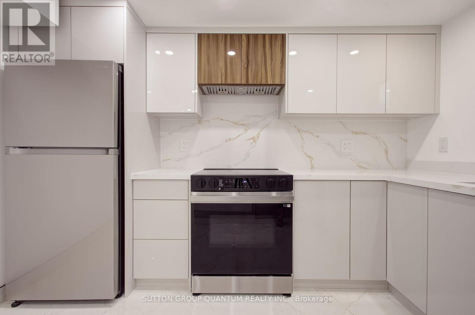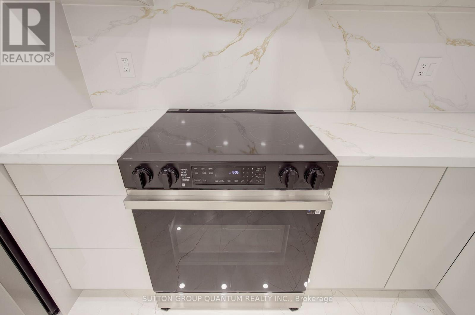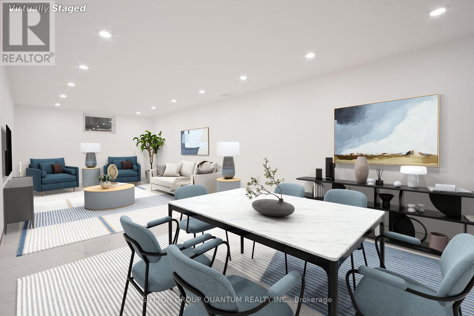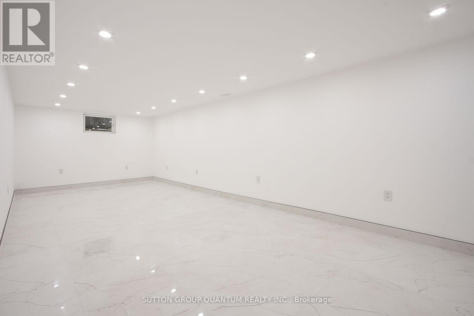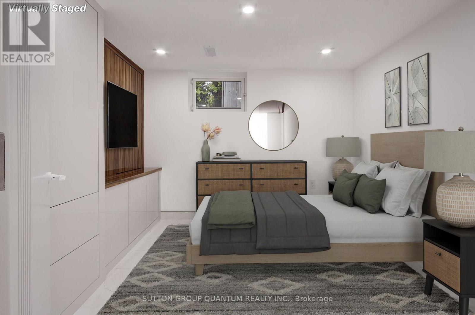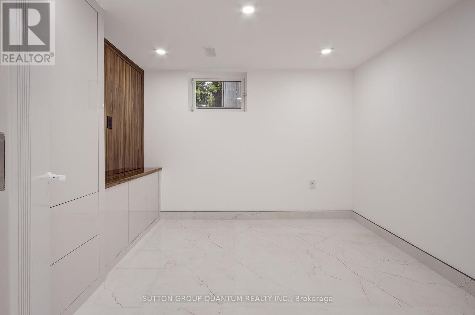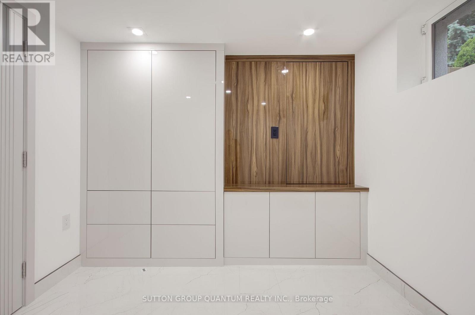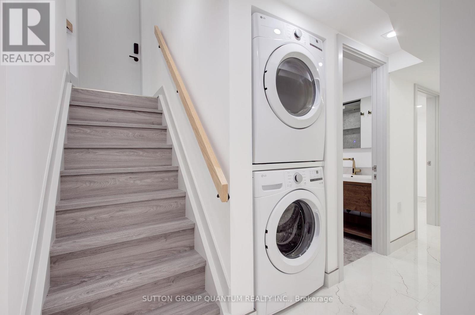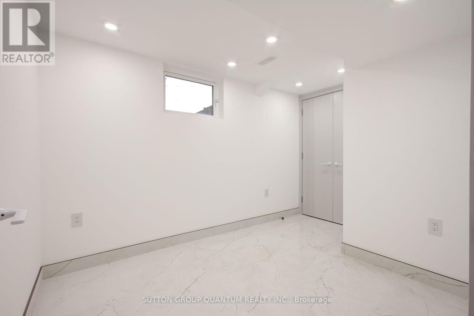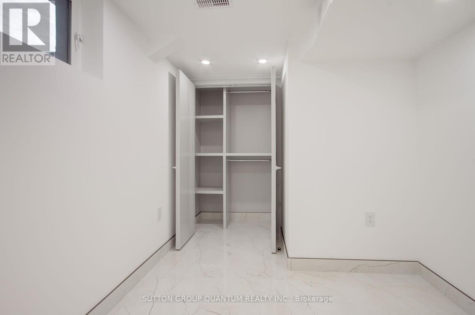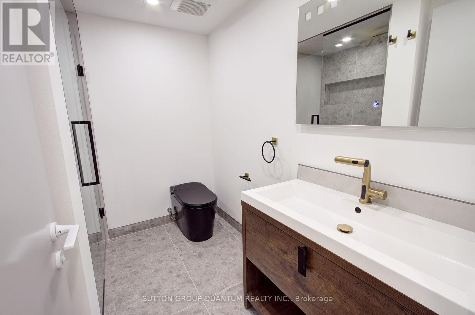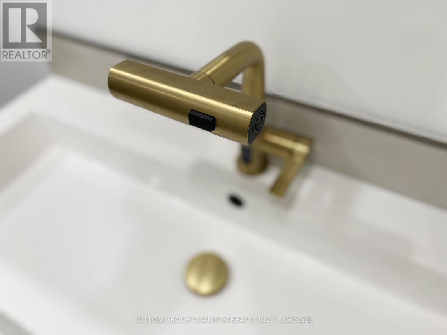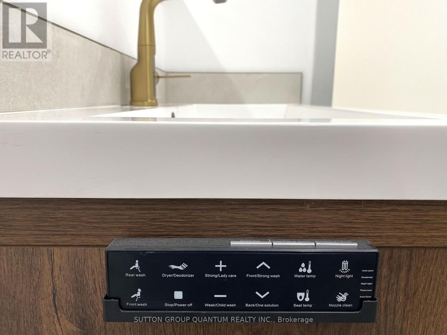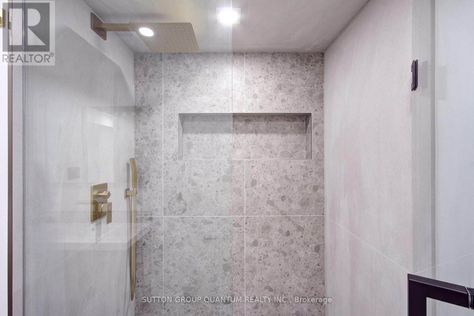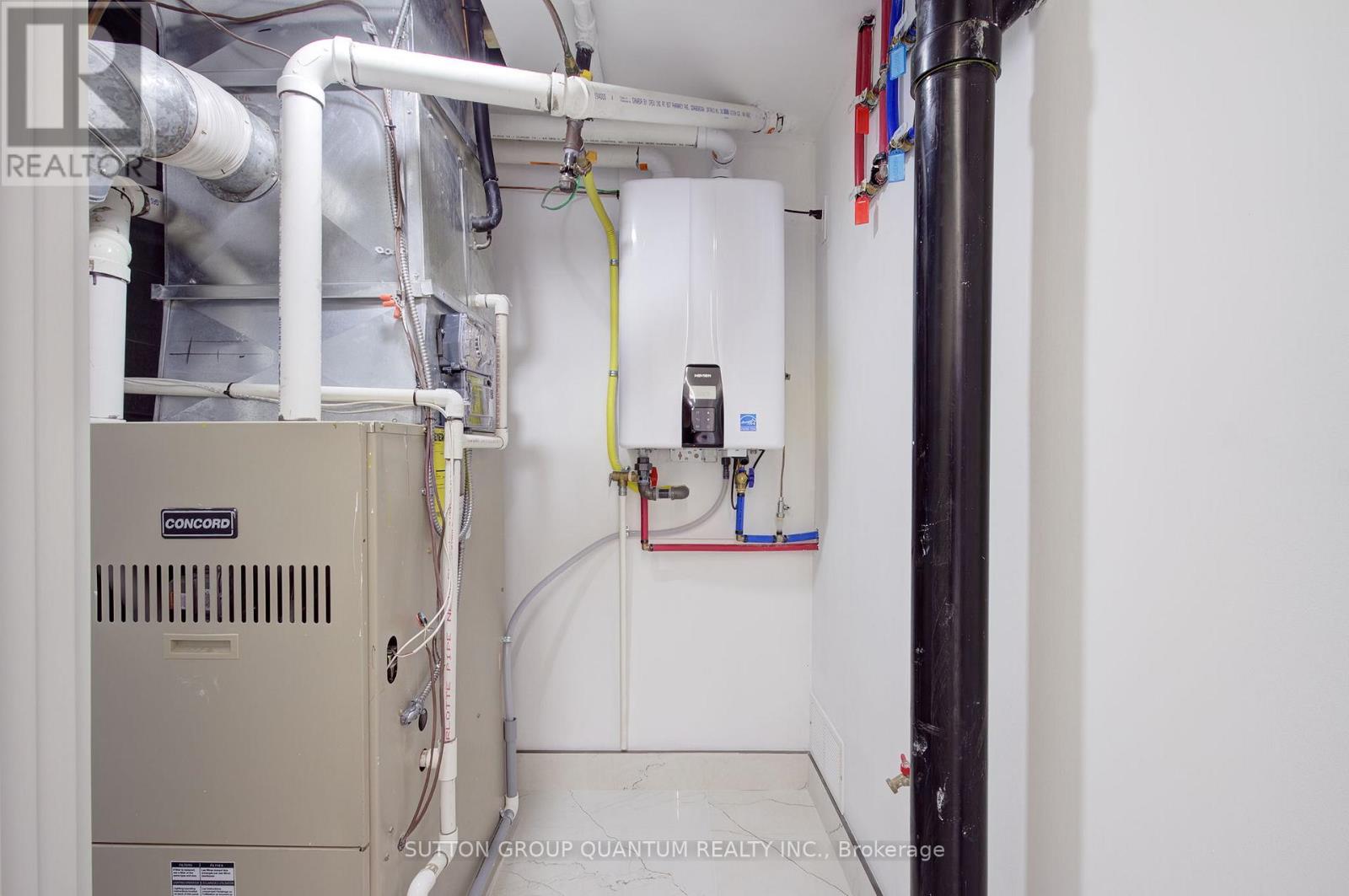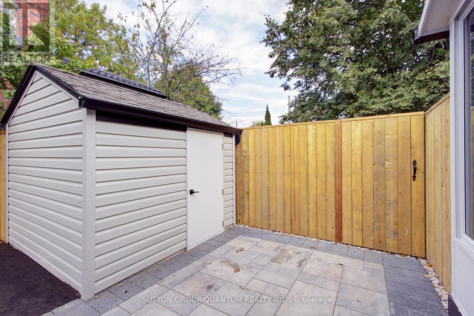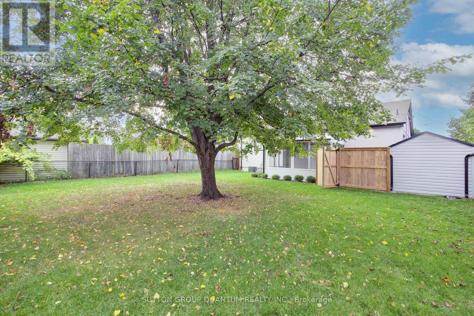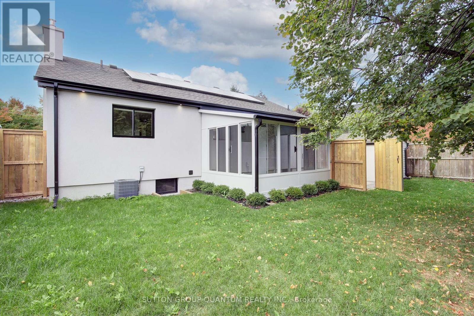Lower Unit - 95 South Bend Road E Hamilton, Ontario L9A 2B3
$2,150 Monthly
Beautifully renovated 2-bed, 1-bath lower-level unit in Hamilton's desirable Balfour area. Features a sleek, modern design with custom finishes, a bright open interiors, and a beautiful kitchen with quartz counters and ample storage. The space is enhanced by luxurious polished porcelain flooring, adding elegance and a refined touch throughout. All brand-new appliances and in-home washer/dryer included. Enjoy a private entrance through a beautifully enclosed sunroom with floor-to-ceiling windows - a bright, peaceful sitting area that's exclusively part of the lease. Located in a family-friendly community close to schools, parks, shopping, and banks, the Balfour area offers a balanced lifestyle of convenience and charm - the perfect place to call home! Utilities are extra. (id:60365)
Property Details
| MLS® Number | X12475900 |
| Property Type | Single Family |
| Community Name | Balfour |
| AmenitiesNearBy | Hospital, Place Of Worship, Public Transit, Schools |
| Features | Lighting, Carpet Free |
| ParkingSpaceTotal | 2 |
| Structure | Shed |
Building
| BathroomTotal | 1 |
| BedroomsAboveGround | 2 |
| BedroomsTotal | 2 |
| Age | 51 To 99 Years |
| ArchitecturalStyle | Bungalow |
| BasementFeatures | Separate Entrance, Apartment In Basement |
| BasementType | N/a, N/a |
| ConstructionStyleAttachment | Detached |
| CoolingType | Central Air Conditioning |
| ExteriorFinish | Stucco |
| FireProtection | Controlled Entry, Smoke Detectors |
| FlooringType | Porcelain Tile |
| FoundationType | Unknown |
| HeatingFuel | Natural Gas |
| HeatingType | Forced Air |
| StoriesTotal | 1 |
| SizeInterior | 700 - 1100 Sqft |
| Type | House |
| UtilityWater | Municipal Water |
Parking
| No Garage |
Land
| Acreage | No |
| FenceType | Fully Fenced, Fenced Yard |
| LandAmenities | Hospital, Place Of Worship, Public Transit, Schools |
| LandscapeFeatures | Landscaped |
| Sewer | Sanitary Sewer |
| SizeIrregular | 51.7 X 109 Acre |
| SizeTotalText | 51.7 X 109 Acre |
Rooms
| Level | Type | Length | Width | Dimensions |
|---|---|---|---|---|
| Basement | Kitchen | 2.95 m | 3.56 m | 2.95 m x 3.56 m |
| Basement | Dining Room | 7.96 m | 3.59 m | 7.96 m x 3.59 m |
| Basement | Living Room | 7.96 m | 3.59 m | 7.96 m x 3.59 m |
| Basement | Bedroom | 2.95 m | 3.38 m | 2.95 m x 3.38 m |
| Basement | Bathroom | 2.15 m | 2.49 m | 2.15 m x 2.49 m |
| Basement | Bedroom | 3.49 m | 2.49 m | 3.49 m x 2.49 m |
| Basement | Utility Room | 1.66 m | 2.04 m | 1.66 m x 2.04 m |
Utilities
| Cable | Available |
| Electricity | Available |
| Sewer | Installed |
https://www.realtor.ca/real-estate/29019249/lower-unit-95-south-bend-road-e-hamilton-balfour-balfour
Franca Collia
Salesperson
1673b Lakeshore Rd.w., Lower Levl
Mississauga, Ontario L5J 1J4
Ky Joseph
Salesperson
1673b Lakeshore Rd.w., Lower Levl
Mississauga, Ontario L5J 1J4
Angela Zezza
Salesperson
1673b Lakeshore Rd.w., Lower Levl
Mississauga, Ontario L5J 1J4

