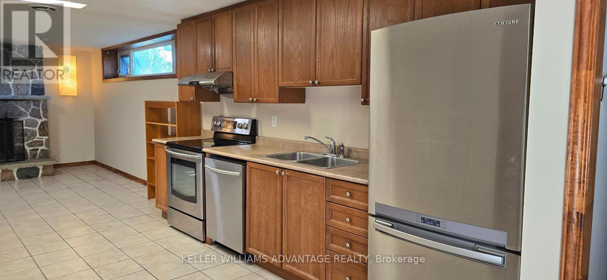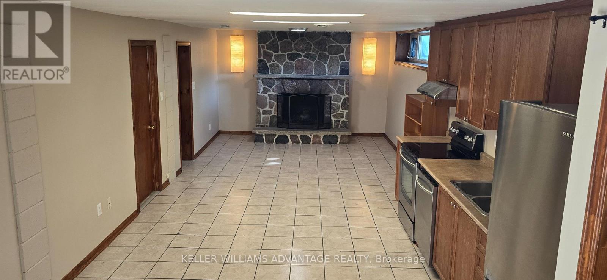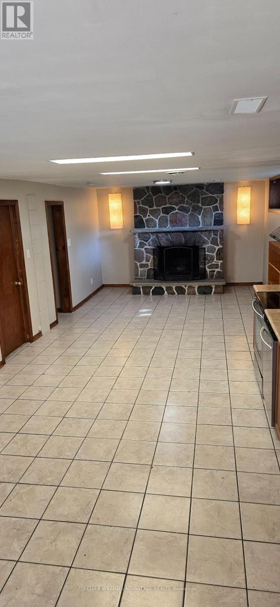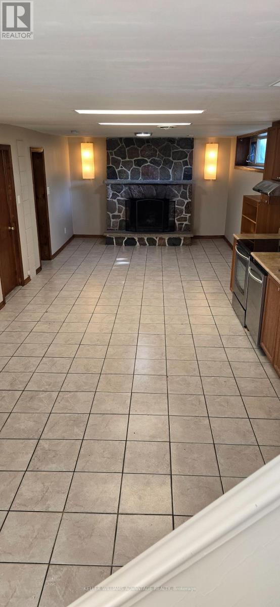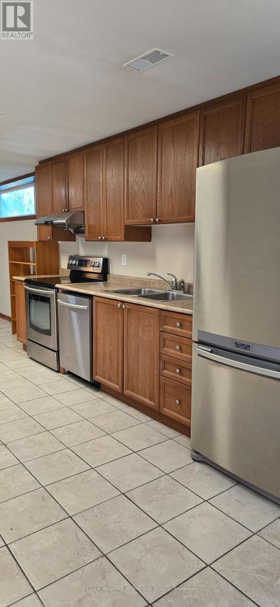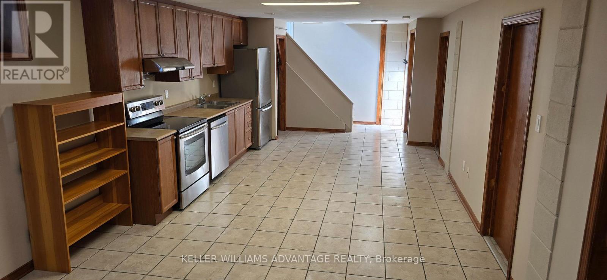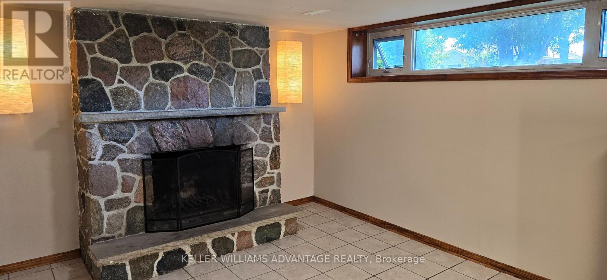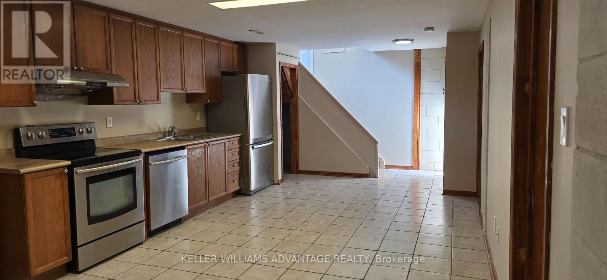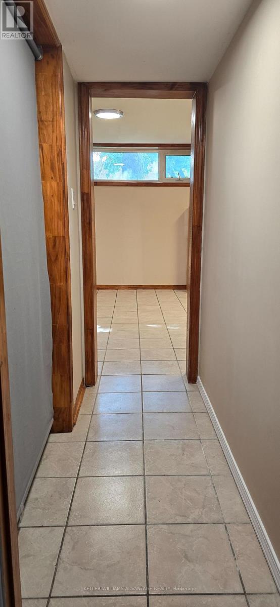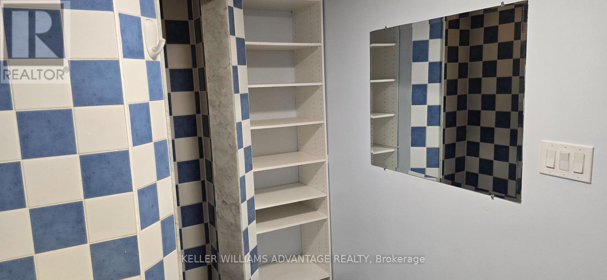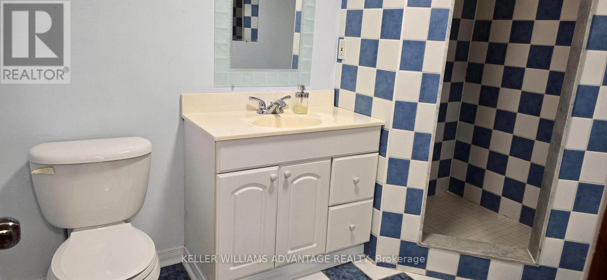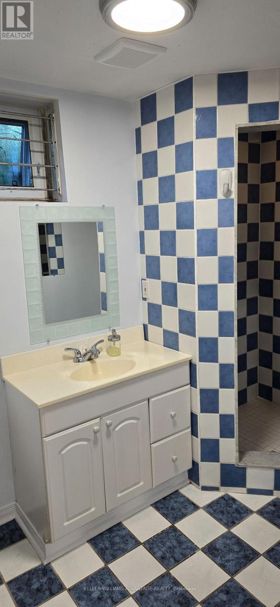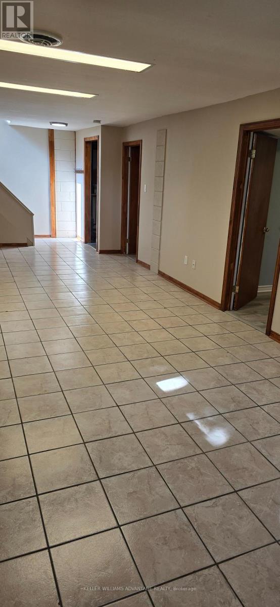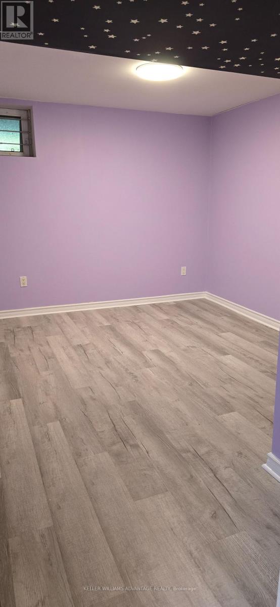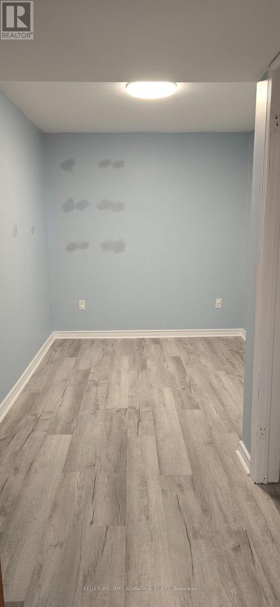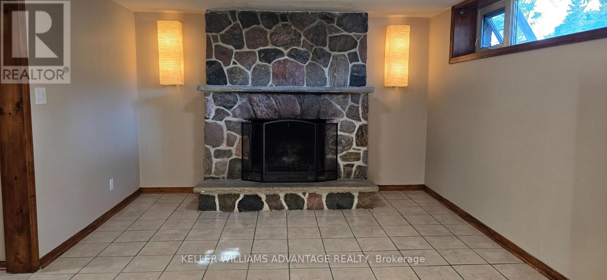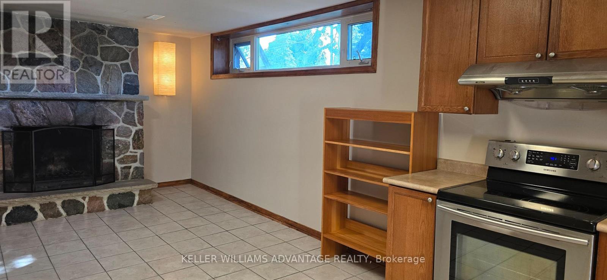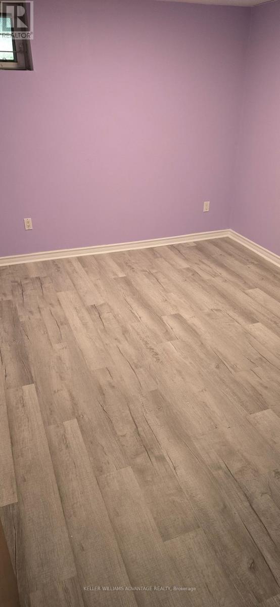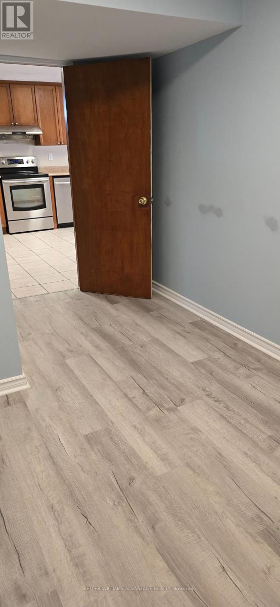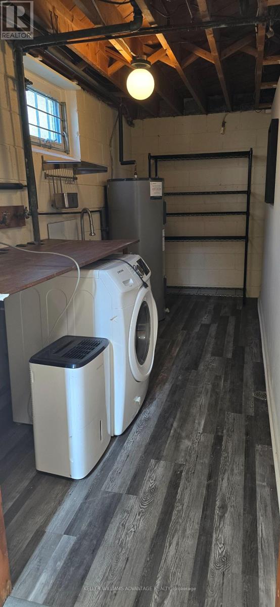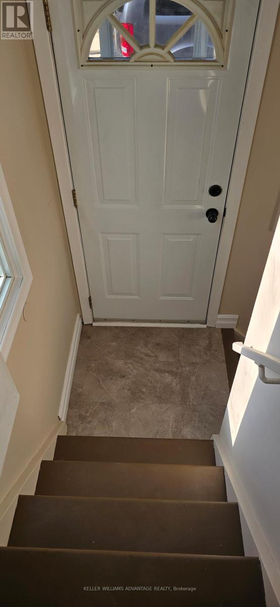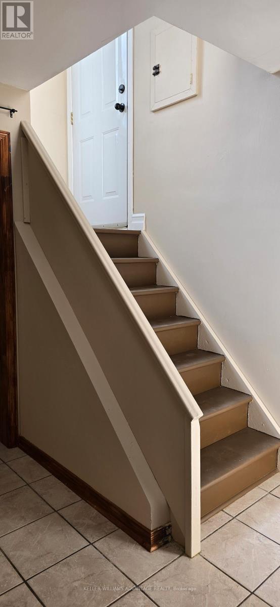Lower Unit - 105 Hart Avenue Toronto, Ontario M1K 3H3
2 Bedroom
1 Bathroom
700 - 1100 sqft
Bungalow
Fireplace
Central Air Conditioning
Forced Air
$2,000 Monthly
Sun Filled & Spacious two bedroom lower level apartment with approximately over 900 sq ft of space. Featuring Large combined living and dining room with wood burning fireplace. Open concept kitchen with modern appliances, including dishwasher. Tons of natural light provided via 10ft Wide window. Excellent location, near schools, transit, subway, parks and shopping. Enjoy the convenience of separate ensuite laundry and private entrance. Freshly painted with high ceilings. (id:60365)
Property Details
| MLS® Number | E12552728 |
| Property Type | Single Family |
| Community Name | Kennedy Park |
| AmenitiesNearBy | Schools, Public Transit |
| CommunityFeatures | Community Centre, School Bus |
| Features | Ravine, Carpet Free, In Suite Laundry |
Building
| BathroomTotal | 1 |
| BedroomsAboveGround | 2 |
| BedroomsTotal | 2 |
| Appliances | Dishwasher, Dryer, Stove, Washer, Refrigerator |
| ArchitecturalStyle | Bungalow |
| BasementDevelopment | Finished |
| BasementFeatures | Separate Entrance |
| BasementType | N/a (finished), N/a |
| ConstructionStyleAttachment | Detached |
| CoolingType | Central Air Conditioning |
| ExteriorFinish | Brick |
| FireplacePresent | Yes |
| FireplaceTotal | 1 |
| FireplaceType | Woodstove |
| FoundationType | Block |
| HeatingFuel | Natural Gas |
| HeatingType | Forced Air |
| StoriesTotal | 1 |
| SizeInterior | 700 - 1100 Sqft |
| Type | House |
| UtilityWater | Municipal Water |
Parking
| No Garage |
Land
| Acreage | No |
| LandAmenities | Schools, Public Transit |
| Sewer | Sanitary Sewer |
| SizeDepth | 102 Ft |
| SizeFrontage | 49 Ft |
| SizeIrregular | 49 X 102 Ft |
| SizeTotalText | 49 X 102 Ft|under 1/2 Acre |
Utilities
| Cable | Available |
| Electricity | Available |
| Sewer | Available |
Saleema Osmani
Salesperson
Keller Williams Advantage Realty
1238 Queen St East Unit B
Toronto, Ontario M4L 1C3
1238 Queen St East Unit B
Toronto, Ontario M4L 1C3

