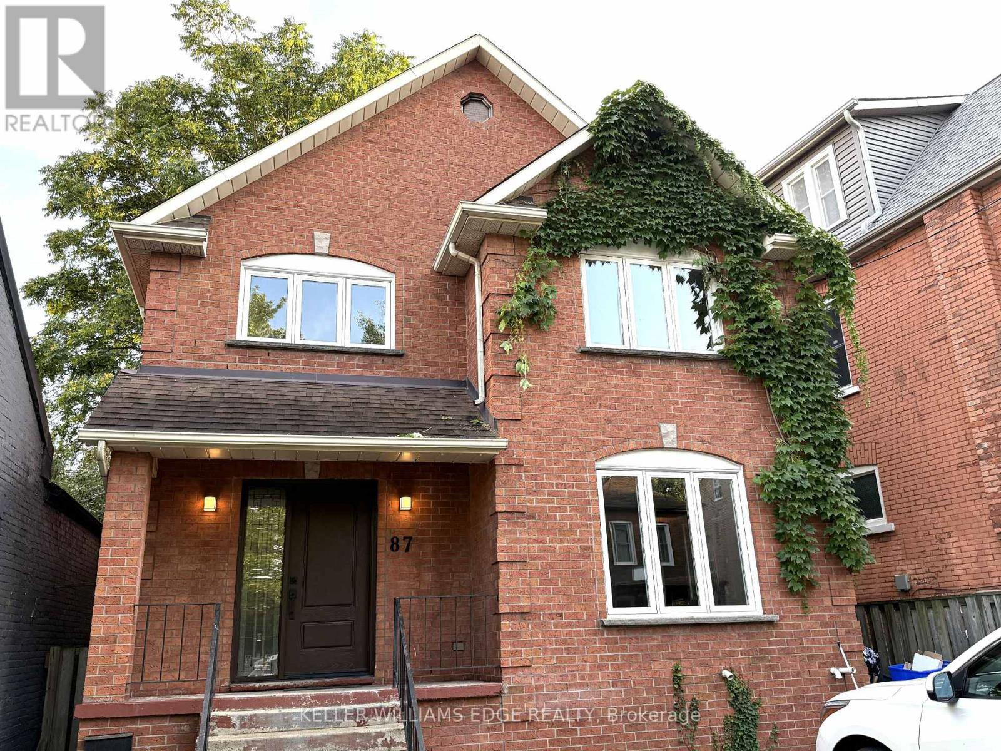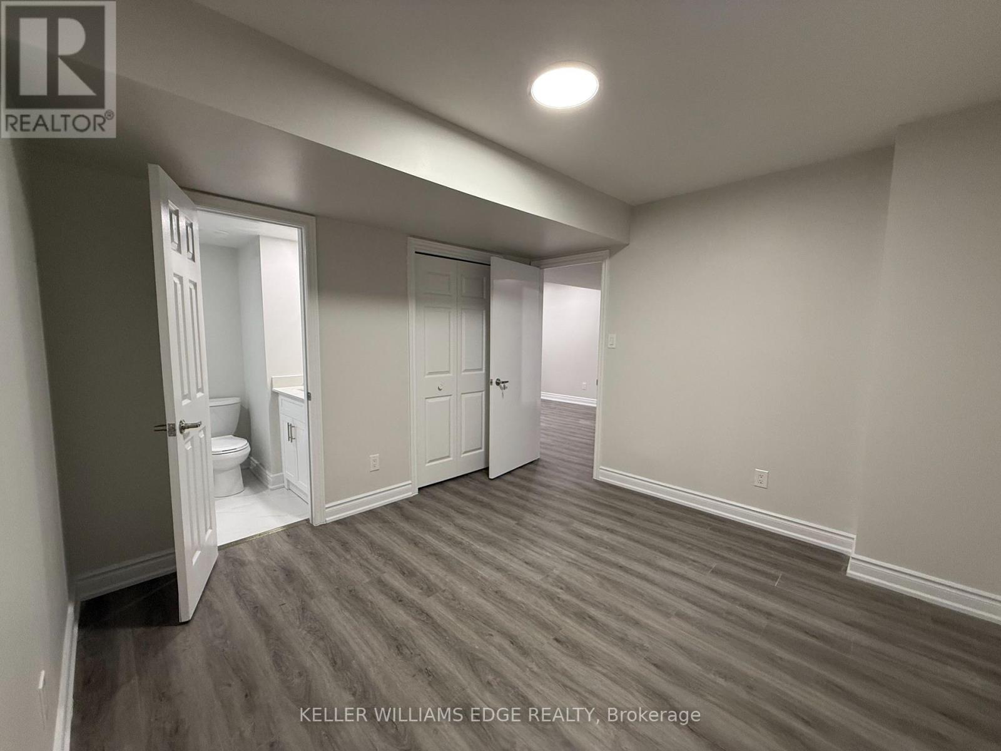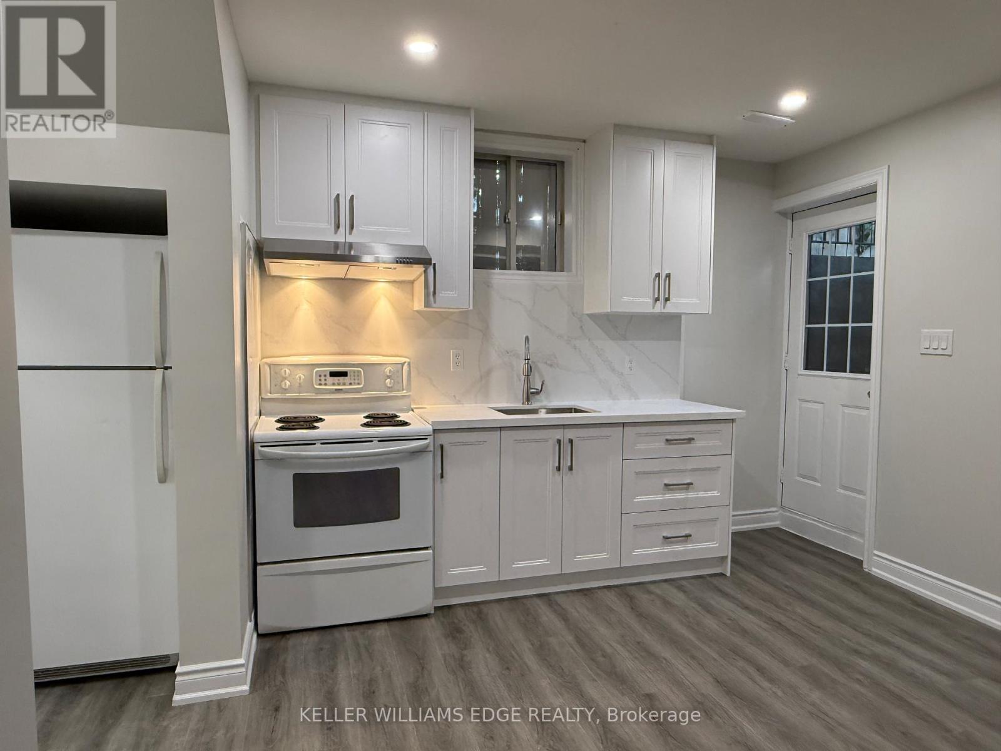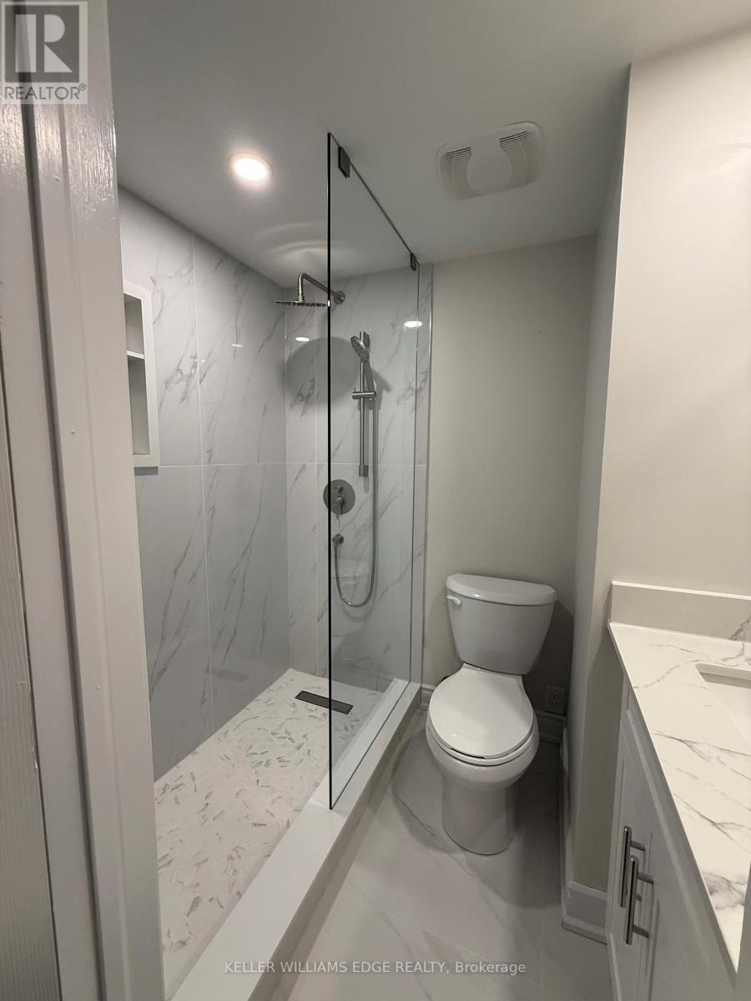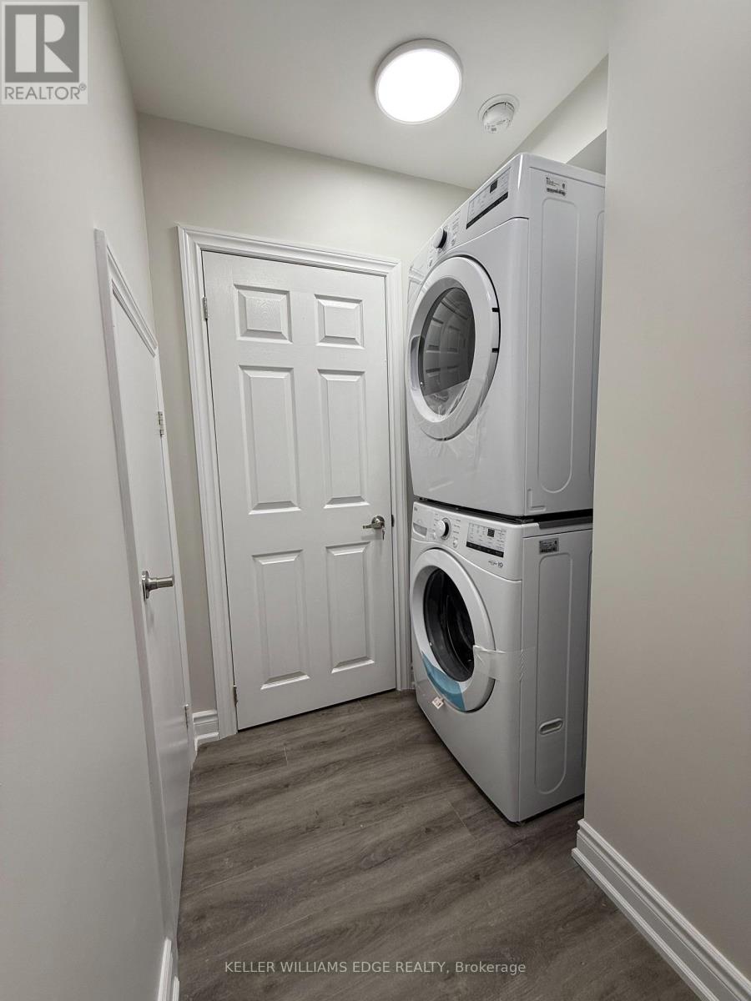Lower Level: 87 Peter Street Hamilton, Ontario L8R 1T5
$1,500 Monthly
Beautifully renovated lower-level apartment with a private entrance in a quiet, well-maintained home. Offering approximately 700 sq. ft. of bright, modern living space, this one-bedroom suite features a spacious open-concept layout, full kitchen with quartz counters and stainless steel appliances, and a stylish 3-piece bathroom. Shared washer and dryer available on-site. Tenant responsible for 1/3 of utilities (heat, hydro, water). Enjoy a walkout to the backyard, low-maintenance outdoor space, and 1 driveway parking space. Conveniently located minutes to downtown Hamilton, shopping, restaurants, parks, and transit. Available immediately. Perfect for a single professional or couple. (id:60365)
Property Details
| MLS® Number | X12474938 |
| Property Type | Single Family |
| Community Name | Strathcona |
| AmenitiesNearBy | Schools, Hospital, Park |
| CommunityFeatures | Community Centre |
| EquipmentType | Water Heater |
| Features | Irregular Lot Size, Carpet Free, In-law Suite |
| ParkingSpaceTotal | 2 |
| RentalEquipmentType | Water Heater |
Building
| BathroomTotal | 1 |
| BedroomsAboveGround | 1 |
| BedroomsBelowGround | 1 |
| BedroomsTotal | 2 |
| Age | 31 To 50 Years |
| Appliances | Dishwasher, Dryer, Stove, Washer, Window Coverings, Refrigerator |
| BasementDevelopment | Finished |
| BasementFeatures | Walk-up |
| BasementType | N/a (finished) |
| ConstructionStyleAttachment | Detached |
| CoolingType | Central Air Conditioning |
| ExteriorFinish | Brick |
| FoundationType | Poured Concrete |
| HeatingFuel | Natural Gas |
| HeatingType | Forced Air |
| StoriesTotal | 2 |
| SizeInterior | 1500 - 2000 Sqft |
| Type | House |
| UtilityWater | Municipal Water |
Parking
| No Garage |
Land
| Acreage | No |
| LandAmenities | Schools, Hospital, Park |
| Sewer | Sanitary Sewer |
| SizeIrregular | 26.9 X 70 Acre |
| SizeTotalText | 26.9 X 70 Acre|under 1/2 Acre |
Rooms
| Level | Type | Length | Width | Dimensions |
|---|---|---|---|---|
| Basement | Recreational, Games Room | 3.1 m | 3.3 m | 3.1 m x 3.3 m |
| Basement | Bedroom 4 | 3.48 m | 3.4 m | 3.48 m x 3.4 m |
| Basement | Bathroom | Measurements not available | ||
| Basement | Laundry Room | Measurements not available | ||
| Basement | Kitchen | 2.59 m | 4.47 m | 2.59 m x 4.47 m |
Karen Paul
Salesperson
3185 Harvester Rd Unit 1a
Burlington, Ontario L7N 3N8
Justin Loncaric
Salesperson
3185 Harvester Rd Unit 1a
Burlington, Ontario L7N 3N8

