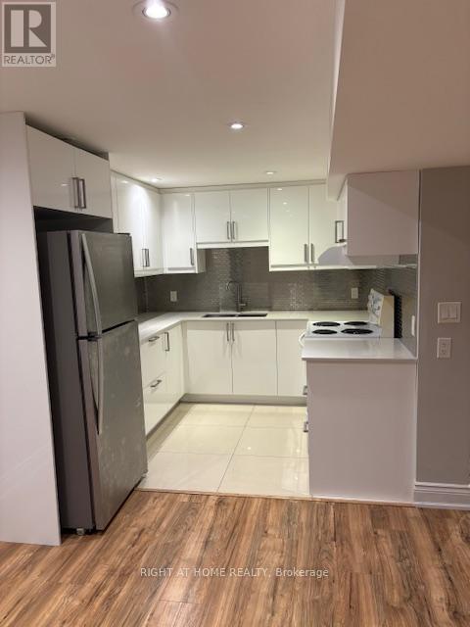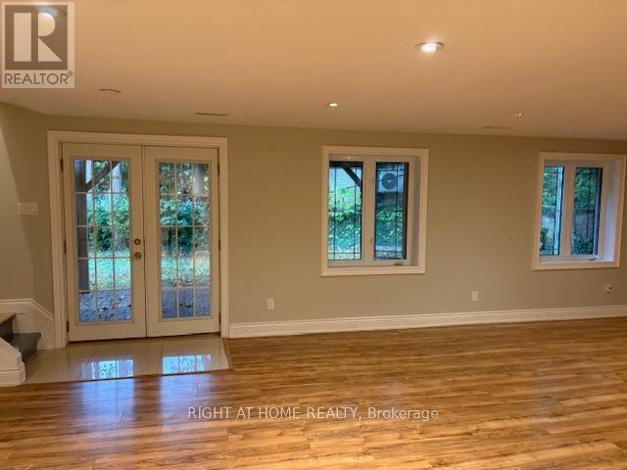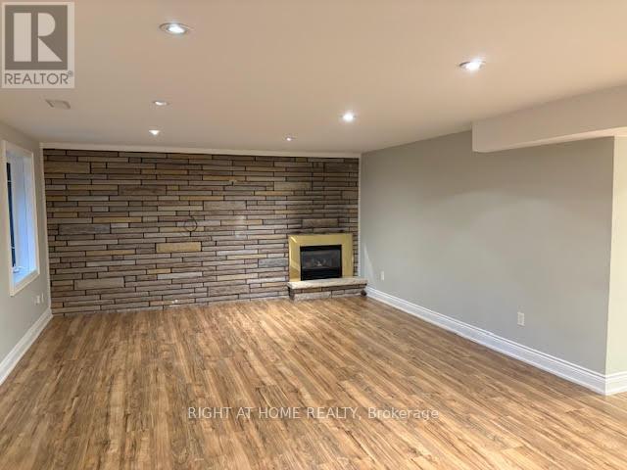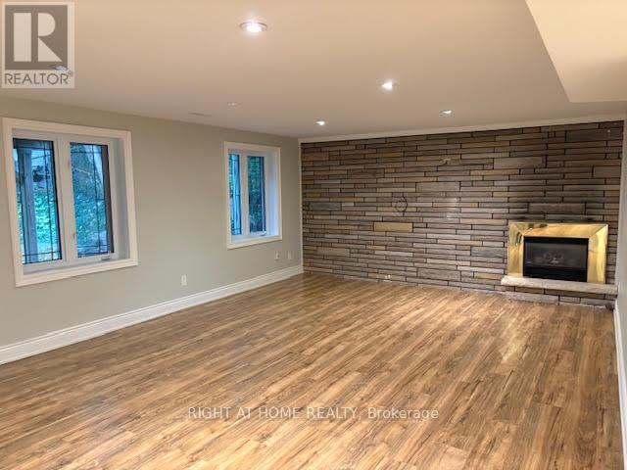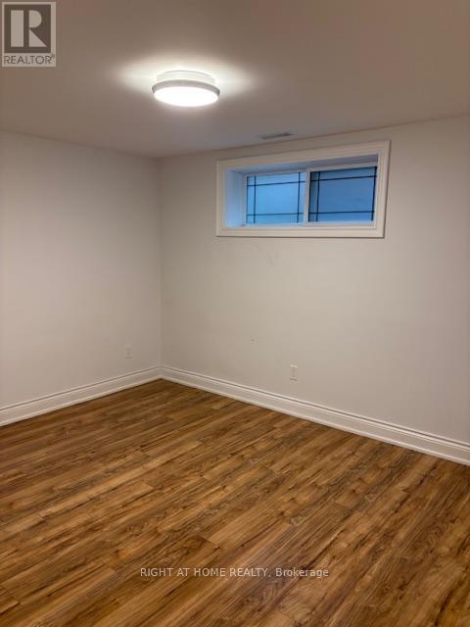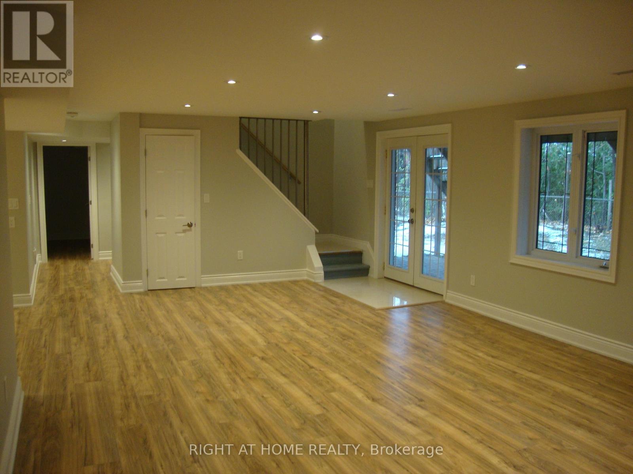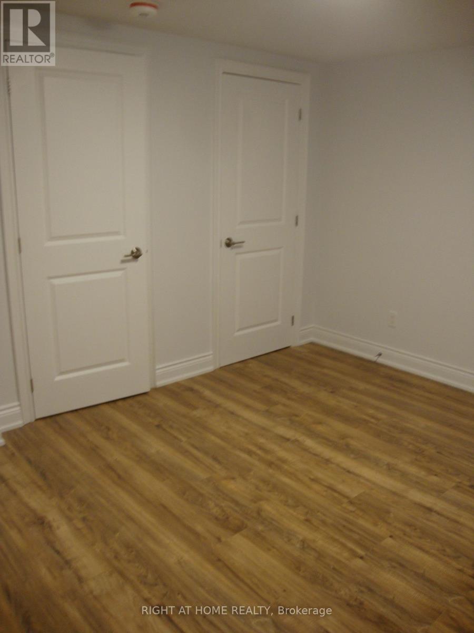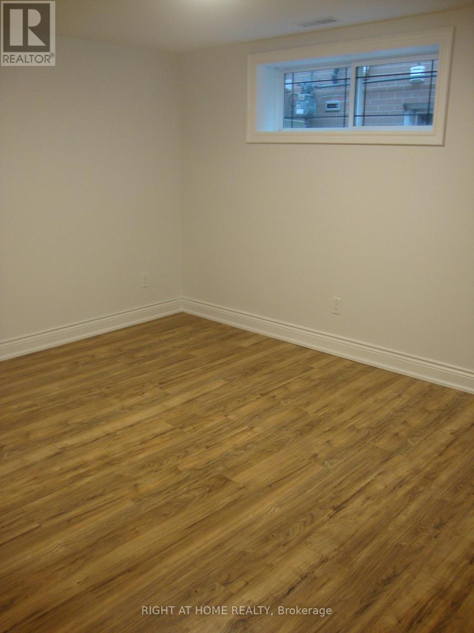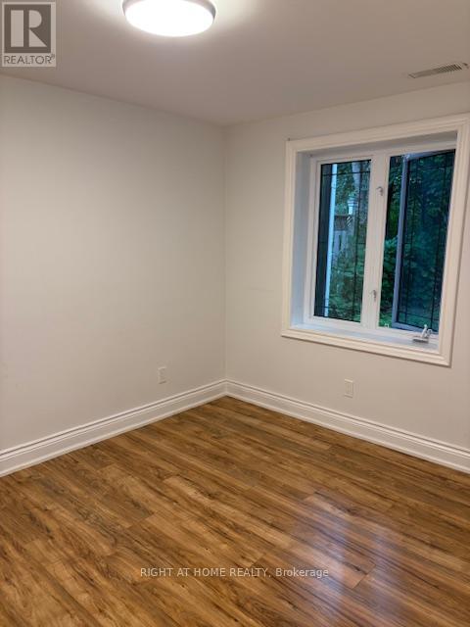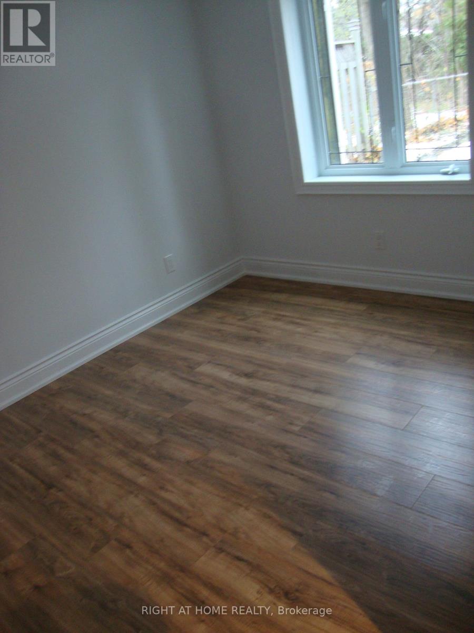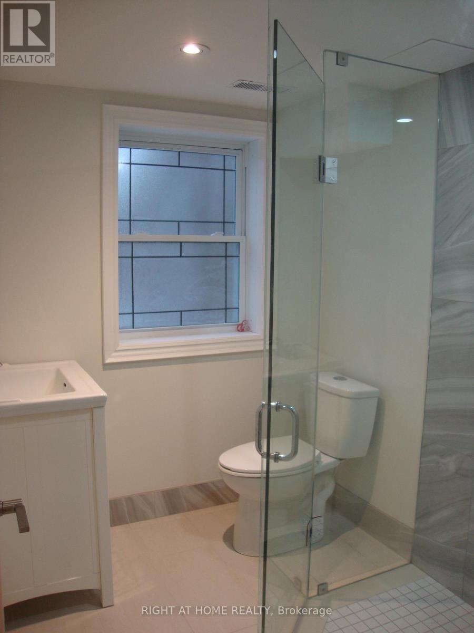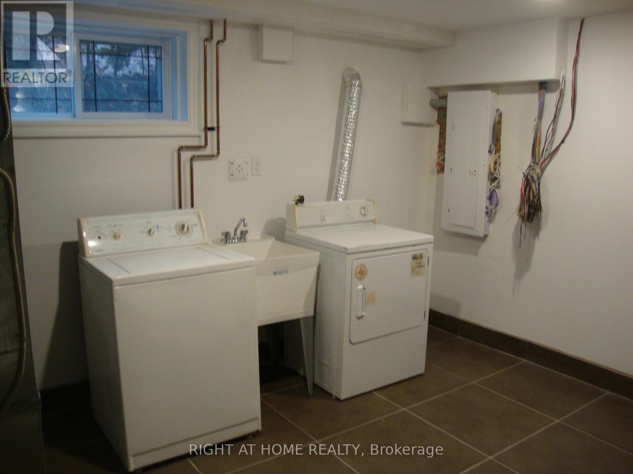Lower Level - 8 Delair Crescent Markham, Ontario L3T 2M4
2 Bedroom
1 Bathroom
1100 - 1500 sqft
Bungalow
Fireplace
Central Air Conditioning
Forced Air
$2,250 Monthly
Bright and spacious walk-out lower level apartment in Thornhill's sought-after Bayview and Steeles community! Fully renovated, this 2-bedroom suite features an updated kitchen, modern bathroom, stylish flooring, upgraded lighting, and large windows that flood the space with natural light. Ensuite laundry included. Steps to transit, shopping, and everyday conveniences. 2 tandem driveway parking spots. (id:60365)
Property Details
| MLS® Number | N12356943 |
| Property Type | Single Family |
| Community Name | Grandview |
| AmenitiesNearBy | Public Transit |
| Features | Carpet Free |
| ParkingSpaceTotal | 2 |
Building
| BathroomTotal | 1 |
| BedroomsAboveGround | 2 |
| BedroomsTotal | 2 |
| ArchitecturalStyle | Bungalow |
| BasementFeatures | Separate Entrance |
| BasementType | N/a |
| ConstructionStyleAttachment | Detached |
| CoolingType | Central Air Conditioning |
| ExteriorFinish | Brick |
| FireplacePresent | Yes |
| FlooringType | Laminate |
| FoundationType | Unknown |
| HeatingFuel | Natural Gas |
| HeatingType | Forced Air |
| StoriesTotal | 1 |
| SizeInterior | 1100 - 1500 Sqft |
| Type | House |
| UtilityWater | Municipal Water |
Parking
| Attached Garage | |
| Garage |
Land
| Acreage | No |
| LandAmenities | Public Transit |
| Sewer | Sanitary Sewer |
| SizeDepth | 111 Ft |
| SizeFrontage | 56 Ft ,4 In |
| SizeIrregular | 56.4 X 111 Ft |
| SizeTotalText | 56.4 X 111 Ft |
Rooms
| Level | Type | Length | Width | Dimensions |
|---|---|---|---|---|
| Lower Level | Living Room | 7 m | 4.37 m | 7 m x 4.37 m |
| Lower Level | Dining Room | 7 m | 4.37 m | 7 m x 4.37 m |
| Lower Level | Kitchen | 2.54 m | 2.4 m | 2.54 m x 2.4 m |
| Lower Level | Eating Area | 3.3 m | 2.5 m | 3.3 m x 2.5 m |
| Lower Level | Primary Bedroom | 3.8 m | 3.14 m | 3.8 m x 3.14 m |
| Lower Level | Bedroom 2 | 3.15 m | 2.6 m | 3.15 m x 2.6 m |
Joy Paterson
Broker
Right At Home Realty
1396 Don Mills Rd Unit B-121
Toronto, Ontario M3B 0A7
1396 Don Mills Rd Unit B-121
Toronto, Ontario M3B 0A7

