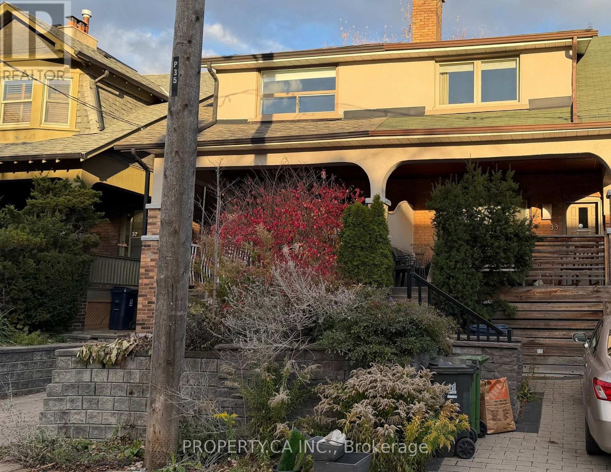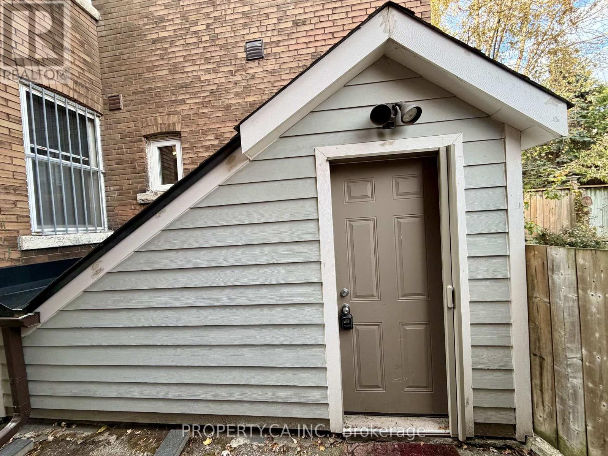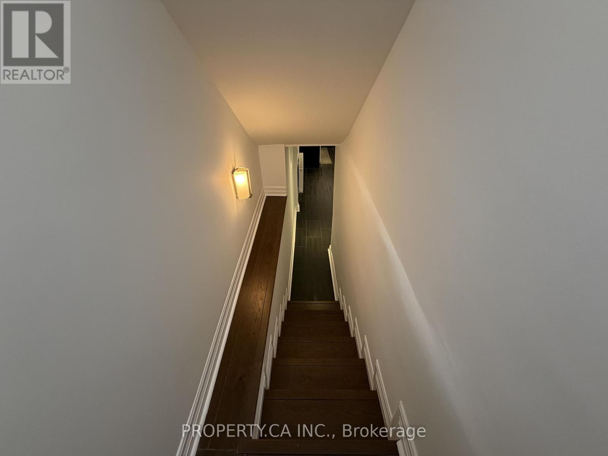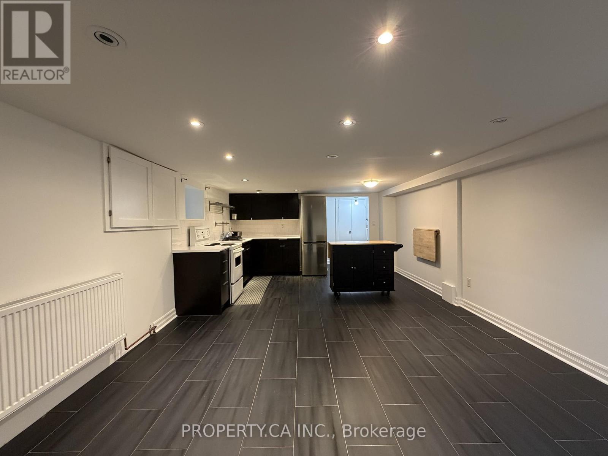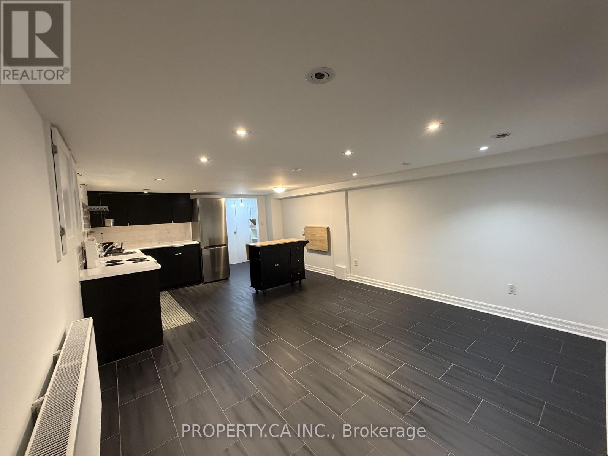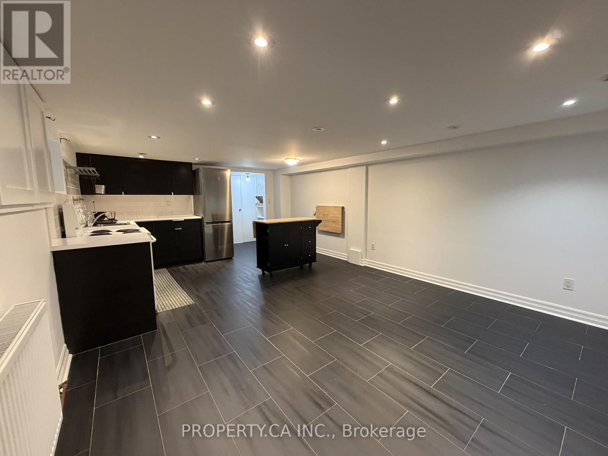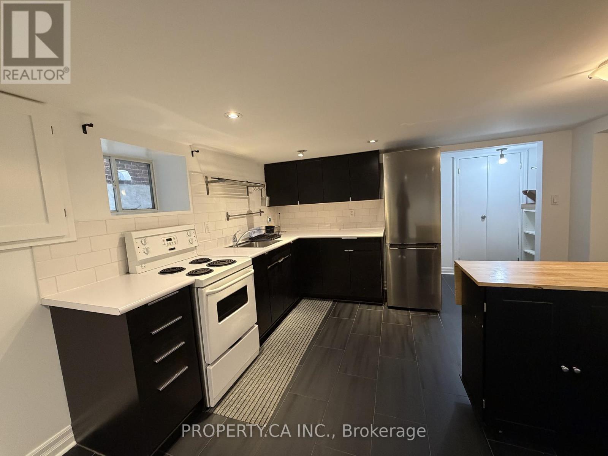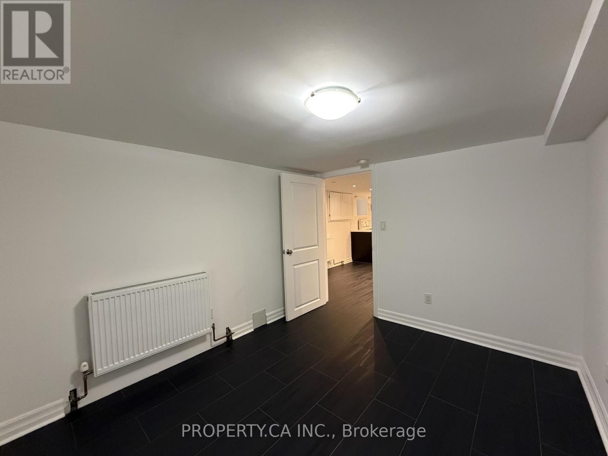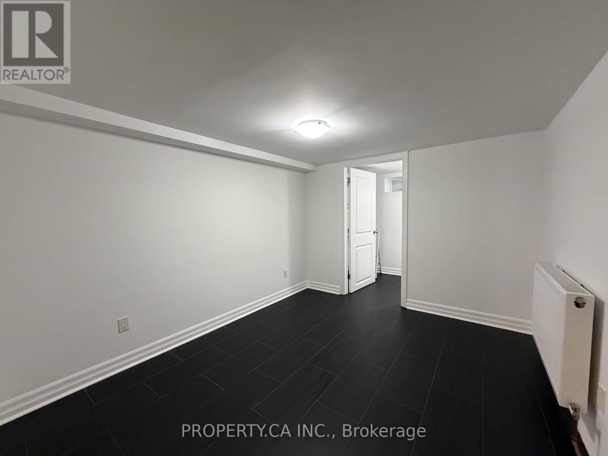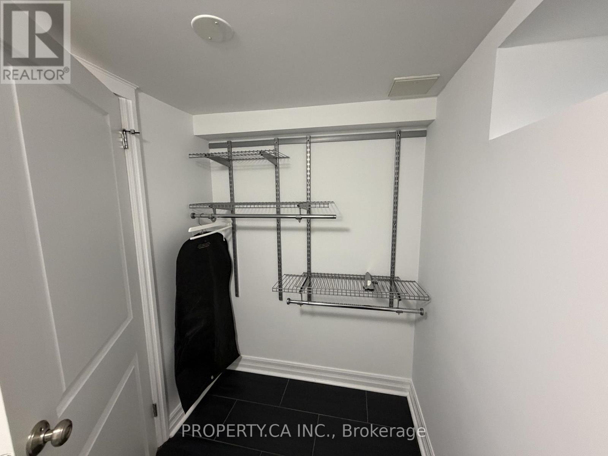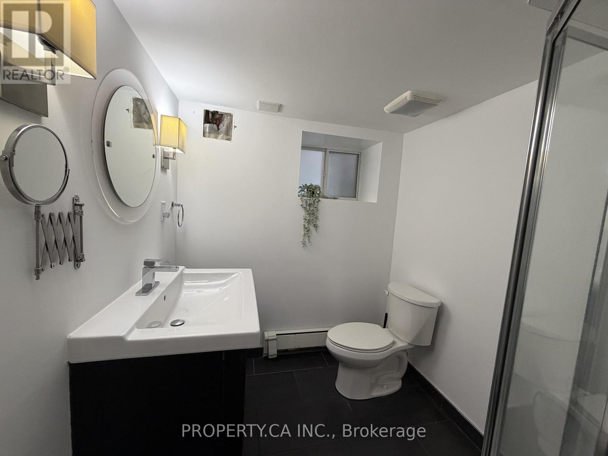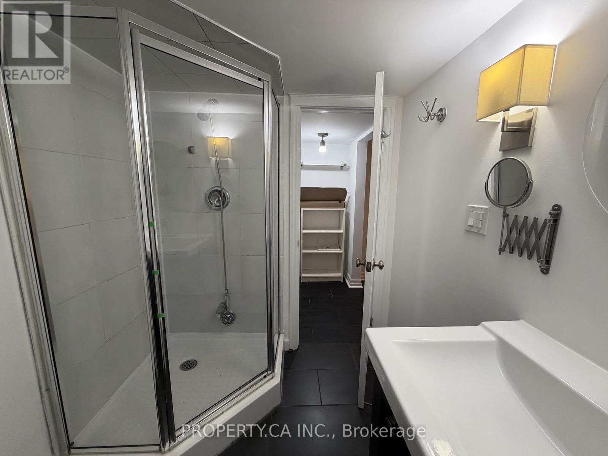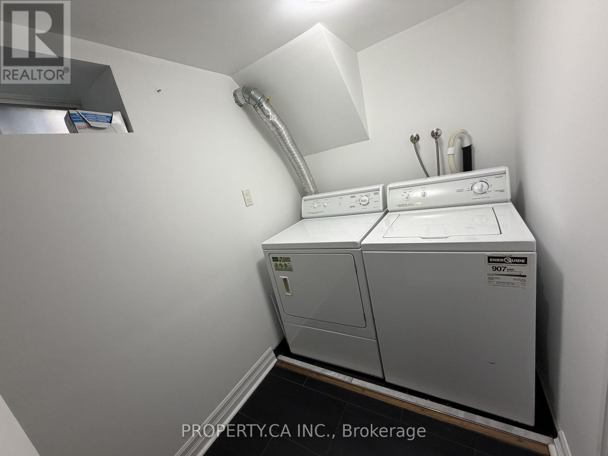Lower Level - 33 Appleton Avenue Toronto, Ontario M6E 3A4
$1,400 Monthly
Presenting a quality rental opportunity situated in the highly desirable residential enclave of Humewood-Cedarvale, offering immediate access to the established amenities and transit connections of the St. Clair West corridor. This functional one-bedroom, one-washroom apartment has been thoughtfully finished to ensure durability and comfort. The primary living spaces feature easy-to-maintain tiled floors, leading to a well-appointed kitchen which includes a refrigerator, stove, and a practical centre island for preparation and casual use. The separate bedroom is finished with vinyl flooring, providing a clean and comfortable private retreat. A significant convenience feature of this unit is the private, in-apartment washer and dryer, eliminating the need for shared laundry facilities. Located on a quiet, mature street yet proximate to essential services and public transport, this unit delivers a straightforward, high-value rental solution for a tenant seeking quality accommodation and superior neighbourhood access in midtown Toronto. (id:60365)
Property Details
| MLS® Number | C12567340 |
| Property Type | Single Family |
| Community Name | Oakwood Village |
| Features | Carpet Free, In Suite Laundry |
Building
| BathroomTotal | 1 |
| BedroomsAboveGround | 1 |
| BedroomsTotal | 1 |
| Appliances | Oven - Built-in, Dryer, Stove, Washer, Refrigerator |
| BasementFeatures | Apartment In Basement, Separate Entrance |
| BasementType | N/a, N/a |
| ConstructionStyleAttachment | Semi-detached |
| ExteriorFinish | Brick, Stucco |
| FlooringType | Tile, Vinyl |
| HeatingFuel | Natural Gas |
| HeatingType | Forced Air |
| SizeInterior | 0 - 699 Sqft |
| Type | House |
| UtilityWater | Municipal Water |
Parking
| No Garage |
Land
| Acreage | No |
| Sewer | Sanitary Sewer |
Rooms
| Level | Type | Length | Width | Dimensions |
|---|---|---|---|---|
| Main Level | Kitchen | 3.9 m | 7.18 m | 3.9 m x 7.18 m |
| Main Level | Living Room | 3.9 m | 7.18 m | 3.9 m x 7.18 m |
| Main Level | Bedroom | 2.71 m | 3.36 m | 2.71 m x 3.36 m |
| Main Level | Bathroom | 2.32 m | 1.86 m | 2.32 m x 1.86 m |
Myles Schwartz
Salesperson
36 Distillery Lane Unit 500
Toronto, Ontario M5A 3C4

