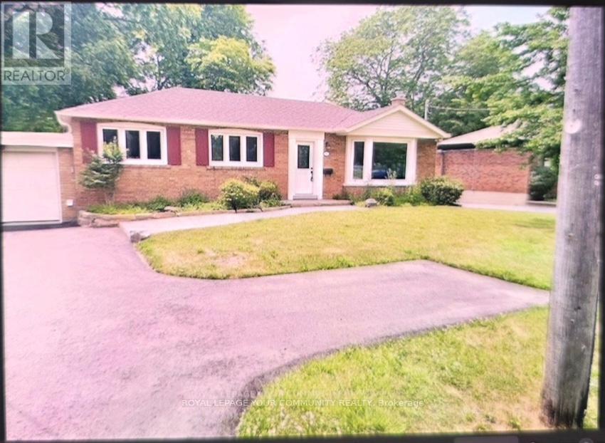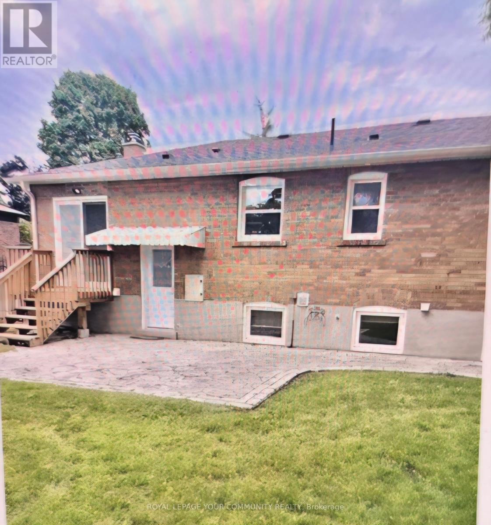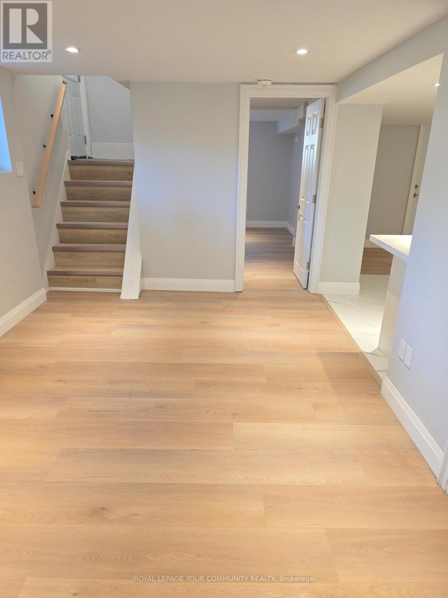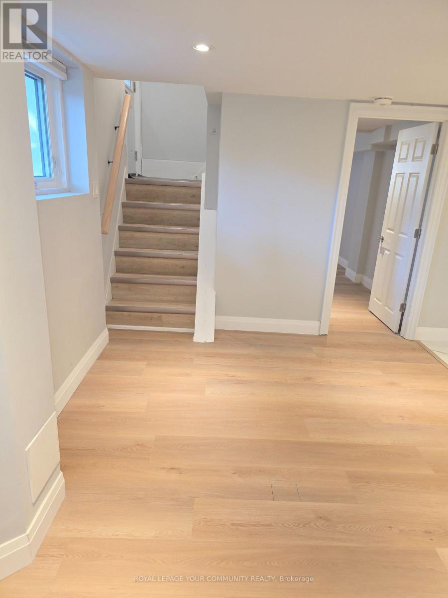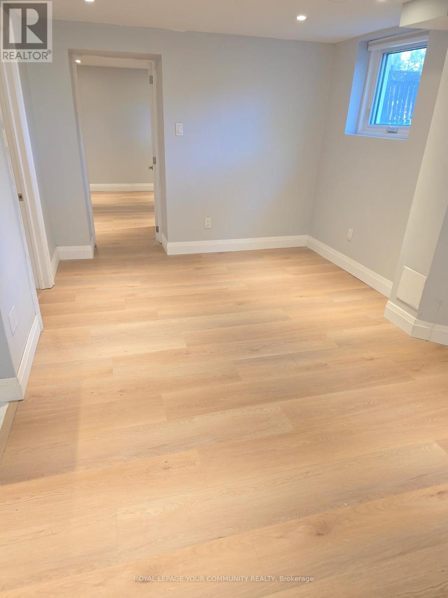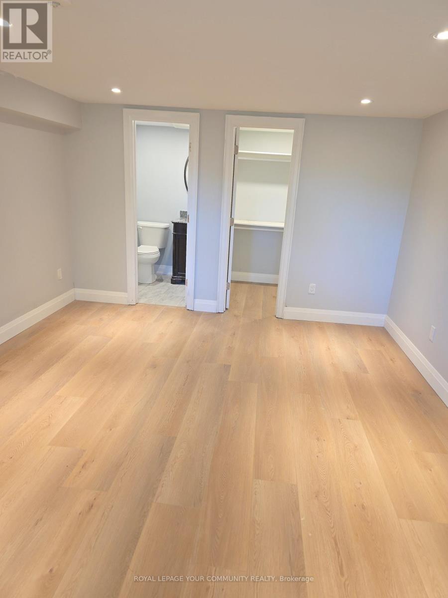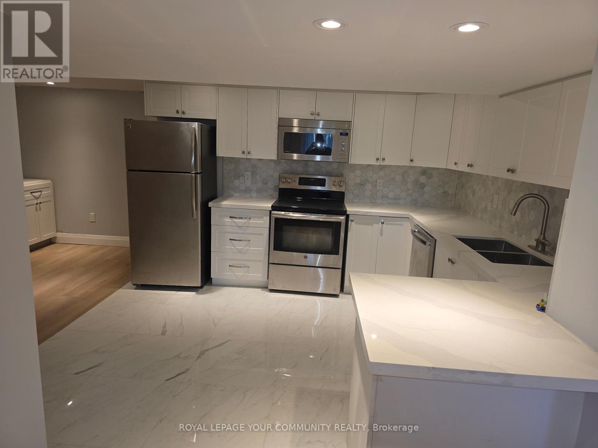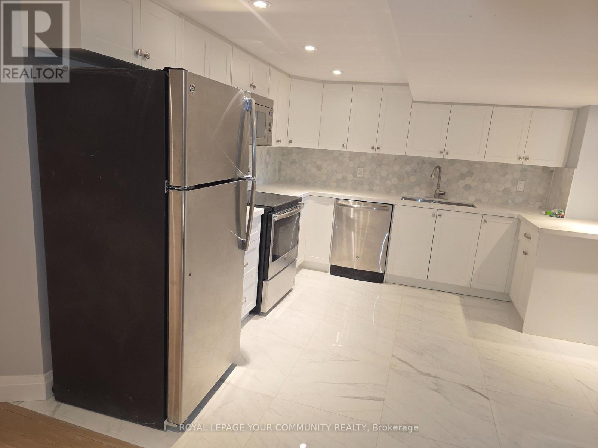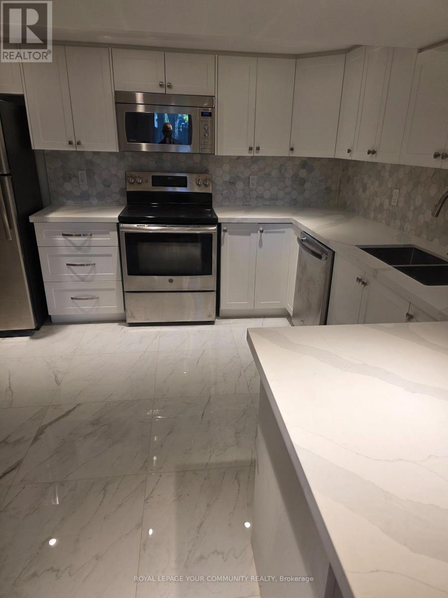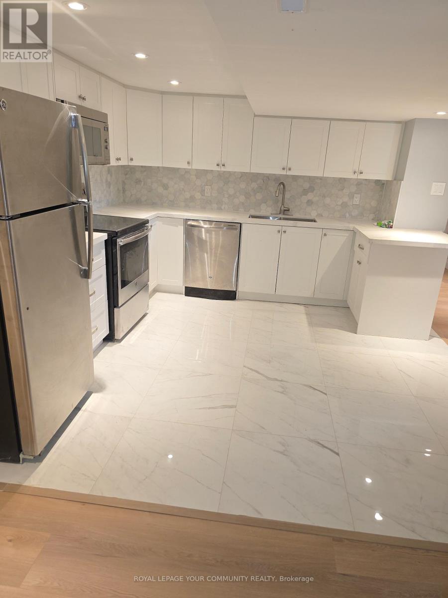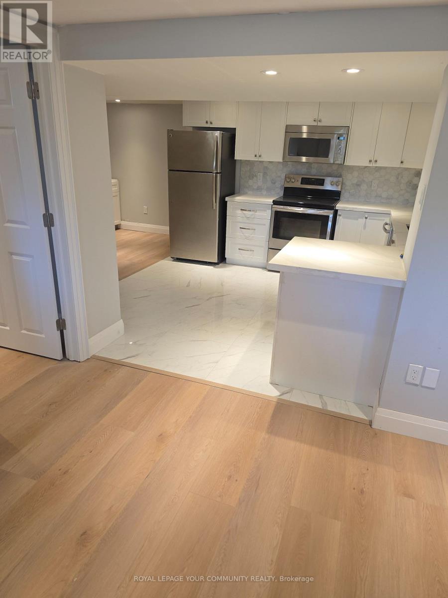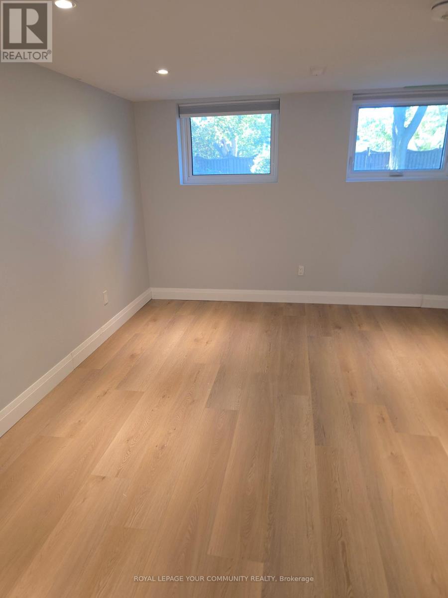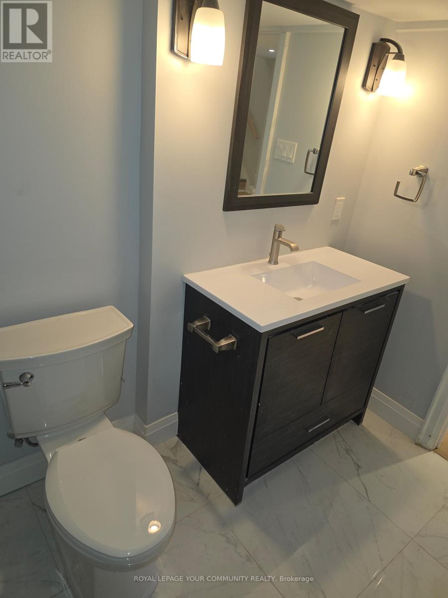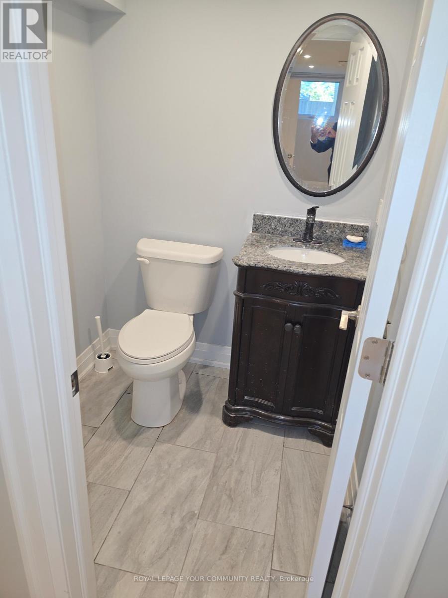Lower Level - 312 Cochrane Street Whitby, Ontario L1N 5J3
1 Bedroom
2 Bathroom
700 - 1100 sqft
Bungalow
Central Air Conditioning
Forced Air
$1,795 Monthly
Bright & Spacious apartment. Complete update legal basement apartment has it's own parking on side of driveway. Spacious Den could be use as an office or bedroom. Large kitchen with Breakfast area. Access to apt from south of garage walkway. Separate hydro meter, share gas & water bill. Luxury vinyl planks floors. 2 washrooms. (id:60365)
Property Details
| MLS® Number | E12469900 |
| Property Type | Single Family |
| Community Name | Lynde Creek |
Building
| BathroomTotal | 2 |
| BedroomsAboveGround | 1 |
| BedroomsTotal | 1 |
| Appliances | Dryer, Microwave, Stove, Washer, Refrigerator |
| ArchitecturalStyle | Bungalow |
| BasementFeatures | Apartment In Basement, Separate Entrance |
| BasementType | N/a, N/a |
| CoolingType | Central Air Conditioning |
| ExteriorFinish | Brick |
| FlooringType | Vinyl |
| HalfBathTotal | 1 |
| HeatingFuel | Natural Gas |
| HeatingType | Forced Air |
| StoriesTotal | 1 |
| SizeInterior | 700 - 1100 Sqft |
| Type | Other |
| UtilityWater | Municipal Water |
Parking
| No Garage |
Land
| Acreage | No |
| FenceType | Fenced Yard |
| Sewer | Sanitary Sewer |
| SizeIrregular | . |
| SizeTotalText | . |
Rooms
| Level | Type | Length | Width | Dimensions |
|---|---|---|---|---|
| Basement | Kitchen | 6.5 m | 3.6 m | 6.5 m x 3.6 m |
| Basement | Eating Area | 6.5 m | 3.6 m | 6.5 m x 3.6 m |
| Basement | Living Room | 4.5 m | 3.1 m | 4.5 m x 3.1 m |
| Basement | Bedroom | 6.5 m | 3.6 m | 6.5 m x 3.6 m |
| Basement | Den | 4.1 m | 2.1 m | 4.1 m x 2.1 m |
Utilities
| Electricity | Available |
| Sewer | Available |
Dave Bakshi
Salesperson
Royal LePage Your Community Realty
161 Main Street
Unionville, Ontario L3R 2G8
161 Main Street
Unionville, Ontario L3R 2G8

