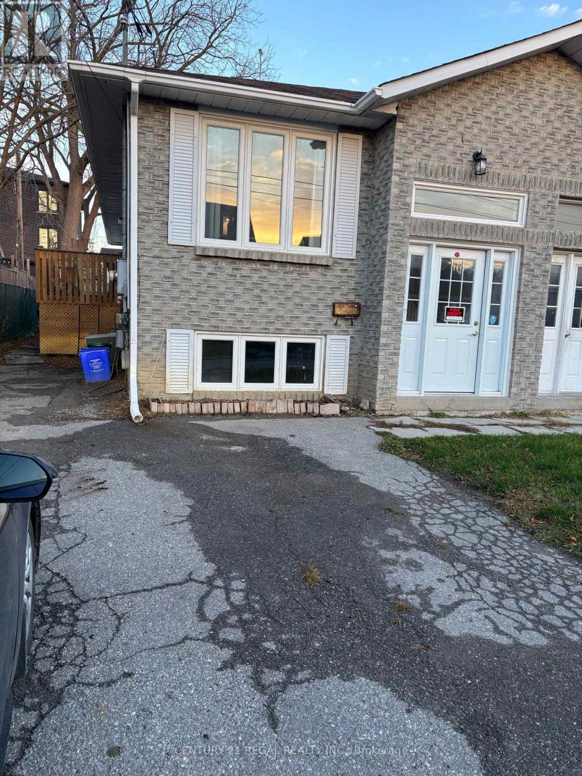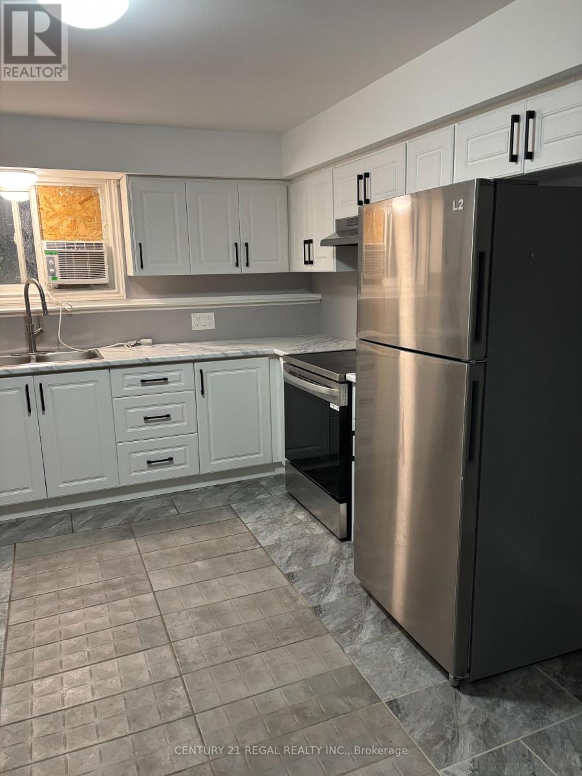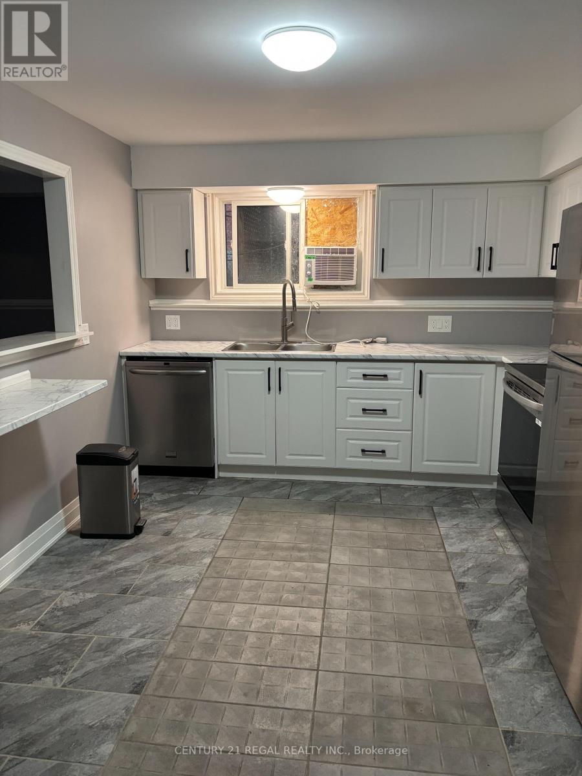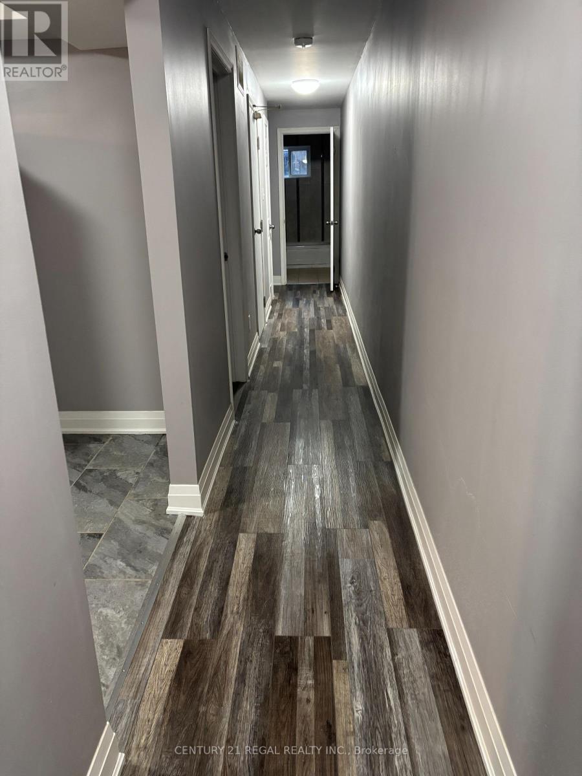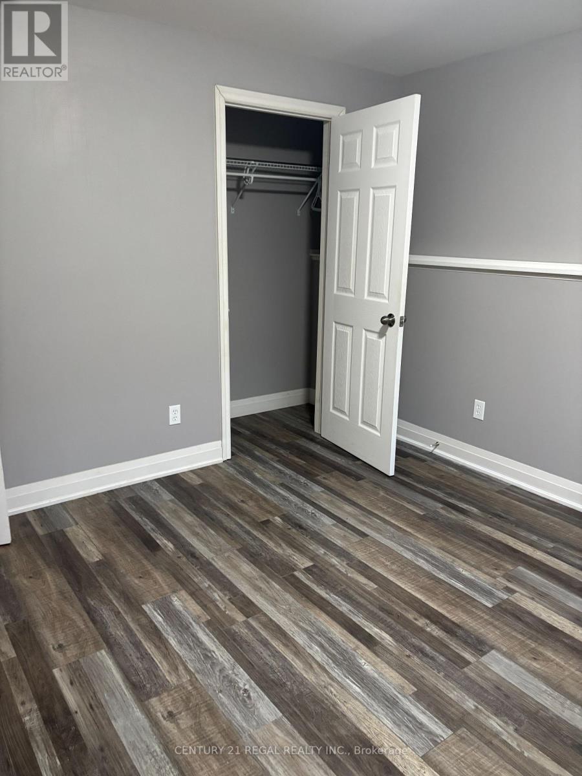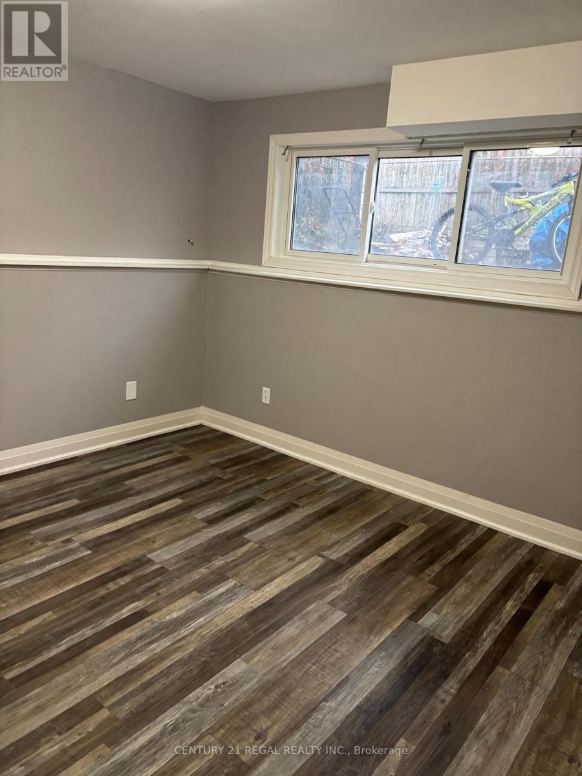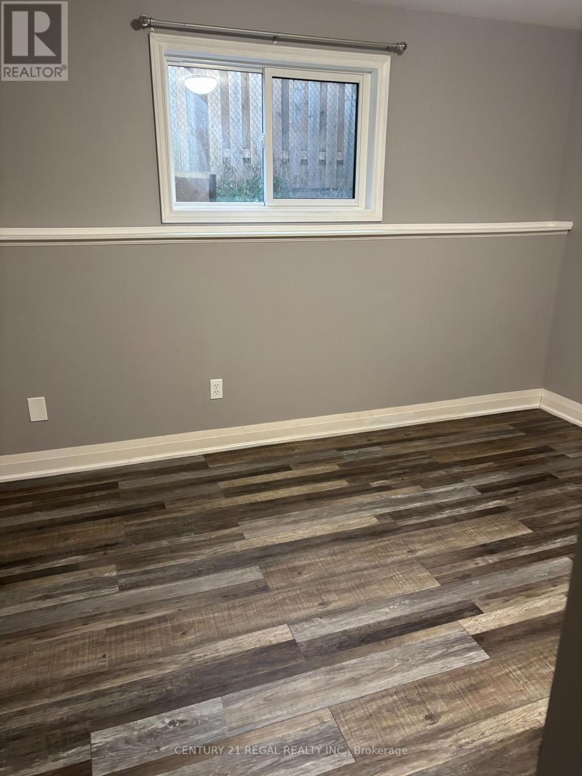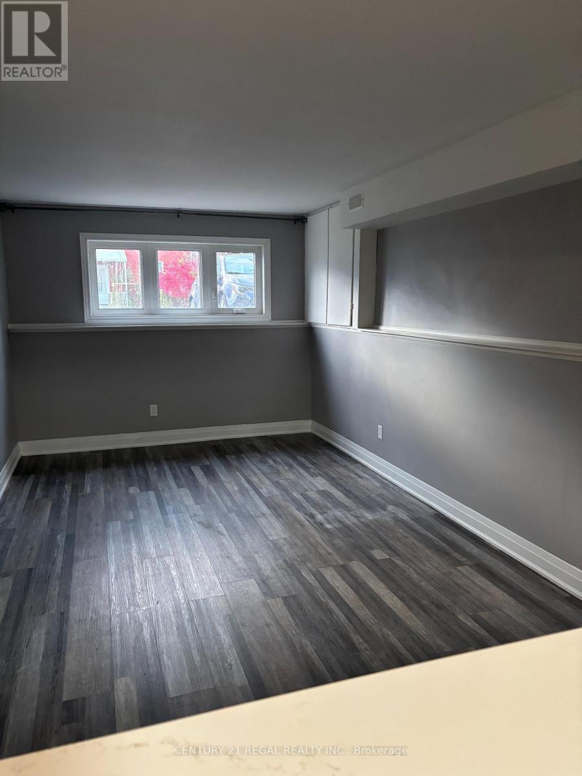Lower Level - 171 Centre Street N Oshawa, Ontario L1G 4C4
2 Bedroom
1 Bathroom
0 - 699 sqft
Raised Bungalow
Wall Unit
Forced Air
$2,300 Monthly
Lower level Apartment with Large Windows, Spacious, Clean, 2 Bedrooms with Large Kitchen UTILITIES INCLUDED! LOOKS LIKE NEW! Great Location and Walking distance to All Amenities .Front Or Side Door Entry (id:60365)
Property Details
| MLS® Number | E12547316 |
| Property Type | Single Family |
| Community Name | O'Neill |
| Features | Carpet Free |
| ParkingSpaceTotal | 1 |
Building
| BathroomTotal | 1 |
| BedroomsAboveGround | 2 |
| BedroomsTotal | 2 |
| Appliances | Dishwasher, Dryer, Stove, Washer, Refrigerator |
| ArchitecturalStyle | Raised Bungalow |
| BasementFeatures | Apartment In Basement |
| BasementType | N/a |
| ConstructionStyleAttachment | Semi-detached |
| CoolingType | Wall Unit |
| ExteriorFinish | Brick |
| FlooringType | Vinyl |
| FoundationType | Concrete |
| HeatingFuel | Natural Gas |
| HeatingType | Forced Air |
| StoriesTotal | 1 |
| SizeInterior | 0 - 699 Sqft |
| Type | House |
| UtilityWater | Municipal Water |
Parking
| No Garage |
Land
| Acreage | No |
| Sewer | Sanitary Sewer |
| SizeDepth | 104 Ft ,9 In |
| SizeFrontage | 28 Ft ,4 In |
| SizeIrregular | 28.4 X 104.8 Ft |
| SizeTotalText | 28.4 X 104.8 Ft |
Rooms
| Level | Type | Length | Width | Dimensions |
|---|---|---|---|---|
| Basement | Living Room | 5.4 m | 2.89 m | 5.4 m x 2.89 m |
| Basement | Kitchen | 3.65 m | 3.04 m | 3.65 m x 3.04 m |
| Basement | Primary Bedroom | 3.5 m | 3.2 m | 3.5 m x 3.2 m |
| Basement | Bedroom 2 | 3.5 m | 2.75 m | 3.5 m x 2.75 m |
https://www.realtor.ca/real-estate/29106139/lower-level-171-centre-street-n-oshawa-oneill-oneill
Margaret Devecseri
Salesperson
Century 21 Regal Realty Inc.
4030 Sheppard Ave. E.
Toronto, Ontario M1S 1S6
4030 Sheppard Ave. E.
Toronto, Ontario M1S 1S6

