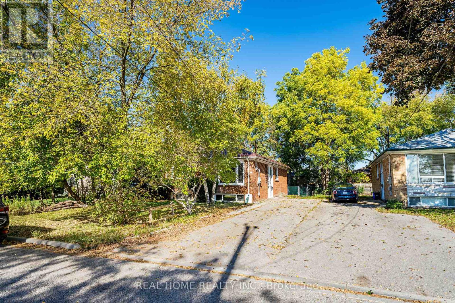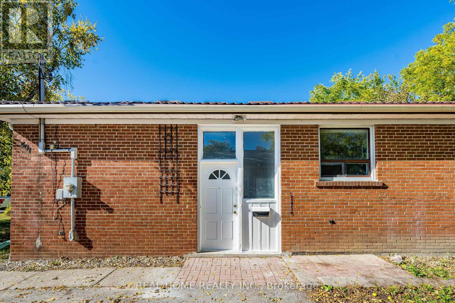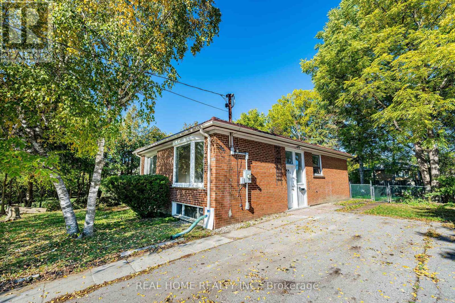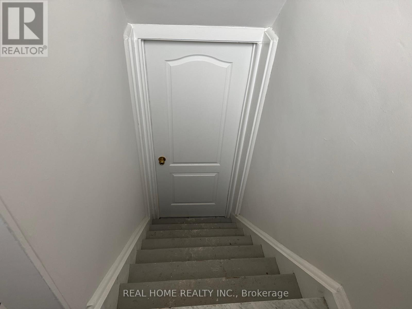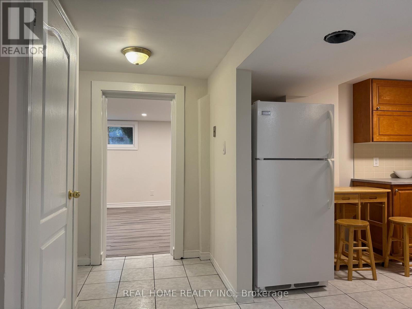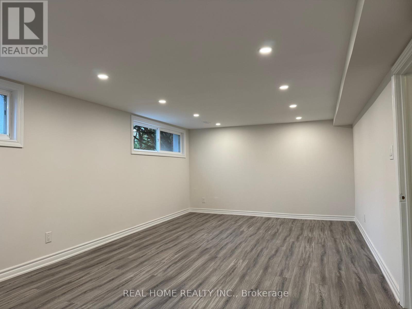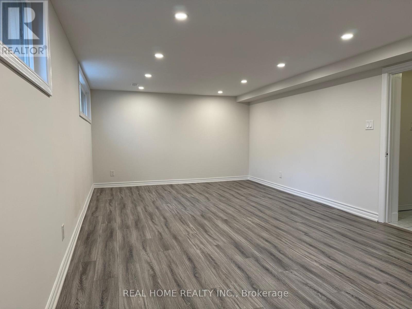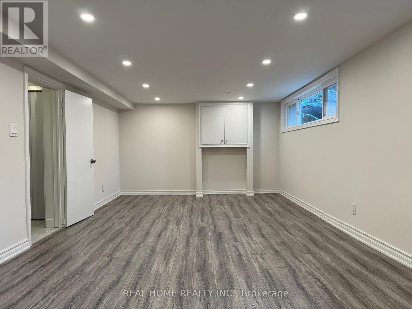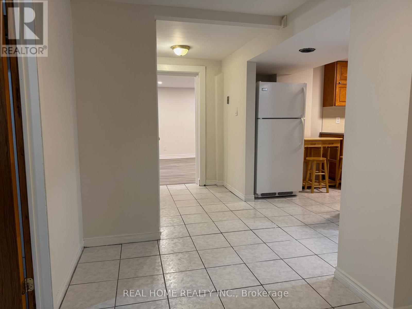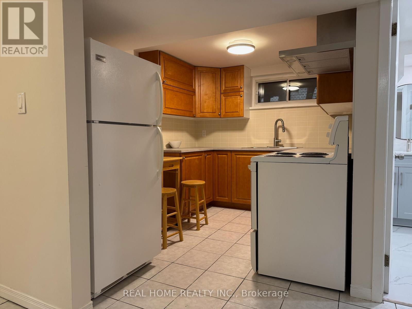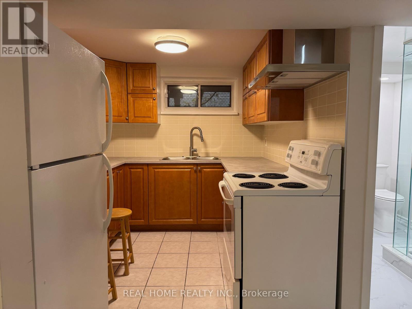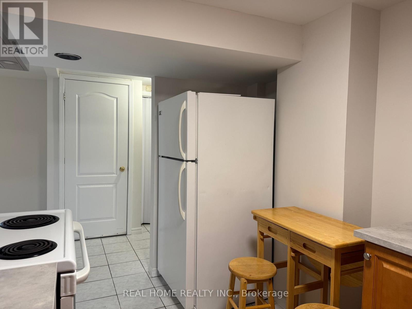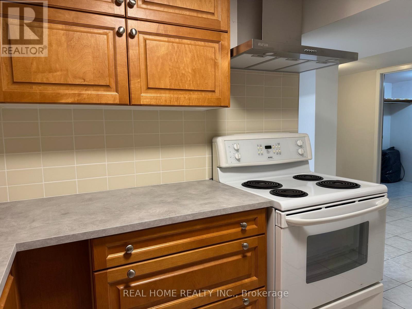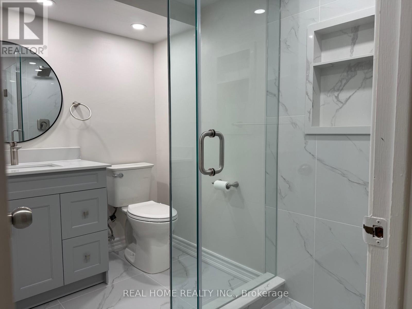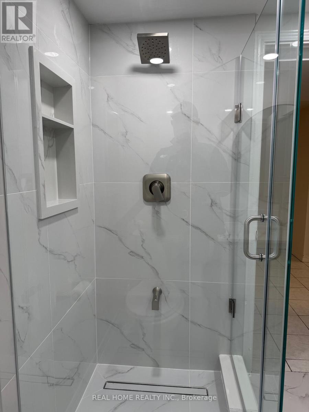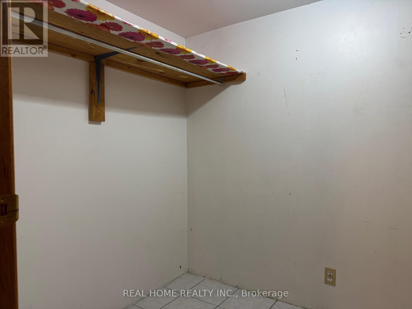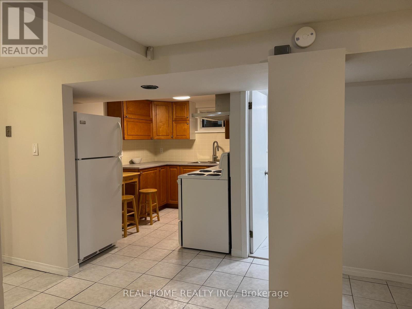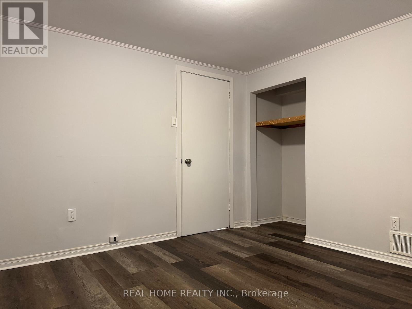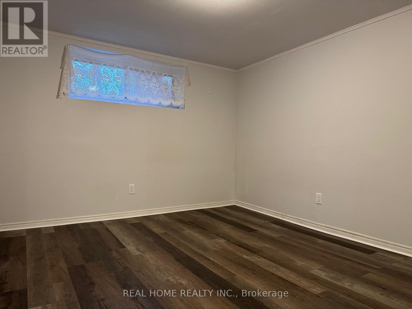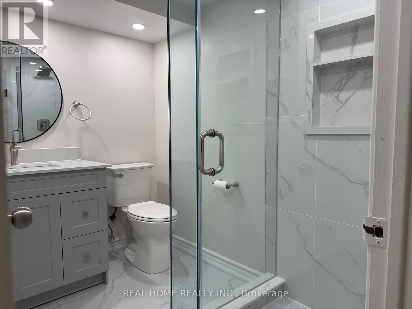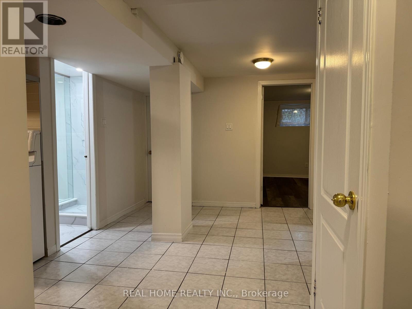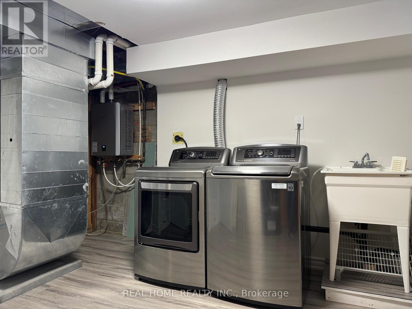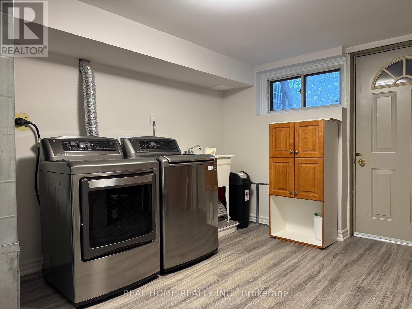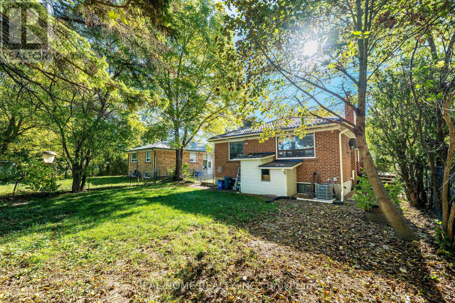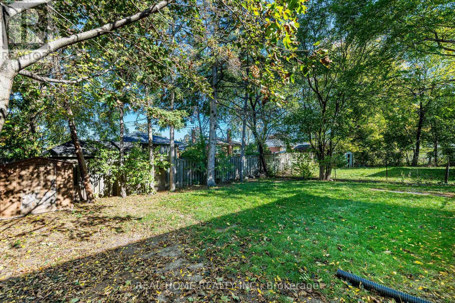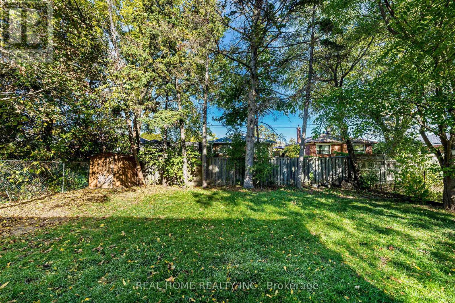Lower L - 401 Fernleigh Circle S Richmond Hill, Ontario L4C 1E7
$1,600 Monthly
Welcome to the clean, Bright, Spacious Updated one Bedroom basement in a Detached Bungalow With Lovely Backyard, Vinyle Flooring In; Bedrooms, Living/Dining, Ceramic flooring in; Hall Way kitchen and storage/closet, New drywall and insulation, new installed kitchen cabinet, sink and faucet as well as quartz countertop, new washroom, new HVAC ducts, fereshly painted, totally renovated washroom with glass shower, front load laundry machines in utility room, walk up to the backyard, Walking Distance To High Ranked Bayview Secondary School With Ib Program, Close to Richmond Hill; Library, Recreational Center, Hospital, Shopping, Public Transit, Go Train, Easy Access To Highway, 404, 407. Wonderful Location To Live. (id:60365)
Property Details
| MLS® Number | N12515582 |
| Property Type | Single Family |
| Community Name | Crosby |
| AmenitiesNearBy | Hospital, Park, Public Transit, Schools |
| CommunityFeatures | Community Centre |
| Features | Carpet Free |
| ParkingSpaceTotal | 1 |
Building
| BathroomTotal | 1 |
| BedroomsAboveGround | 1 |
| BedroomsTotal | 1 |
| Appliances | Water Heater - Tankless, Water Heater, Dryer, Stove, Washer, Refrigerator |
| ArchitecturalStyle | Bungalow |
| BasementDevelopment | Finished |
| BasementType | N/a (finished) |
| ConstructionStyleAttachment | Detached |
| CoolingType | Central Air Conditioning |
| ExteriorFinish | Brick |
| FlooringType | Vinyl, Ceramic |
| FoundationType | Block |
| HeatingFuel | Natural Gas |
| HeatingType | Forced Air |
| StoriesTotal | 1 |
| SizeInterior | 0 - 699 Sqft |
| Type | House |
| UtilityWater | Municipal Water |
Parking
| No Garage |
Land
| Acreage | No |
| LandAmenities | Hospital, Park, Public Transit, Schools |
| Sewer | Sanitary Sewer |
| SizeDepth | 110 Ft |
| SizeFrontage | 50 Ft |
| SizeIrregular | 50 X 110 Ft |
| SizeTotalText | 50 X 110 Ft |
Rooms
| Level | Type | Length | Width | Dimensions |
|---|---|---|---|---|
| Lower Level | Living Room | 7.15 m | 3.71 m | 7.15 m x 3.71 m |
| Lower Level | Dining Room | 7.15 m | 3.71 m | 7.15 m x 3.71 m |
| Lower Level | Kitchen | 3.35 m | 2.52 m | 3.35 m x 2.52 m |
| Lower Level | Primary Bedroom | 3.45 m | 3.25 m | 3.45 m x 3.25 m |
| Lower Level | Foyer | 5.25 m | 3.35 m | 5.25 m x 3.35 m |
| Lower Level | Other | 2.35 m | 2.18 m | 2.35 m x 2.18 m |
| Lower Level | Utility Room | 4.12 m | 3.72 m | 4.12 m x 3.72 m |
Farzam Jalili
Broker of Record
34 Lagani Ave
Richmond Hill, Ontario L4B 3E1
Saeed Masoudi
Salesperson
34 Lagani Ave
Richmond Hill, Ontario L4B 3E1

