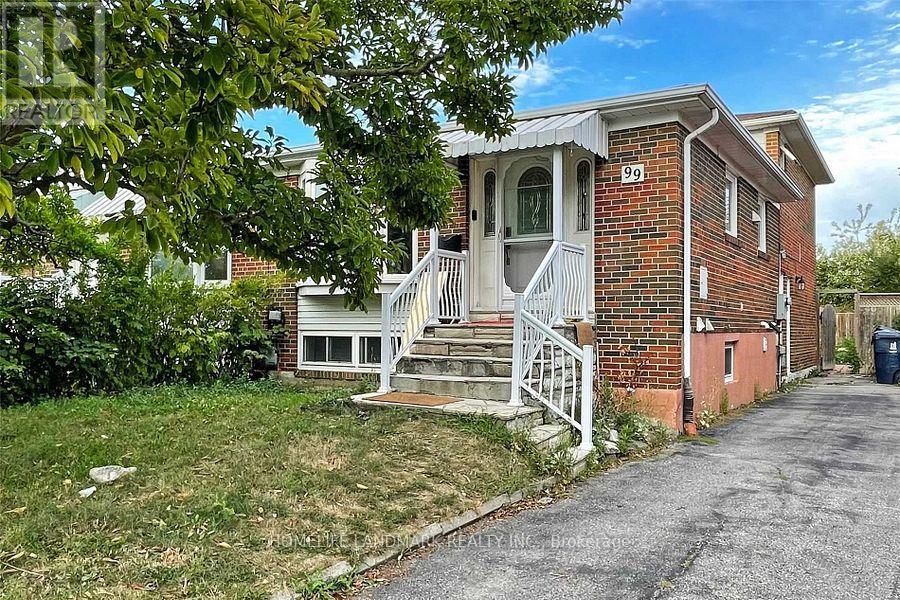Lower - 99 Painswick Crescent Toronto, Ontario M2J 3M5
2 Bedroom
3 Bathroom
700 - 1100 sqft
Central Air Conditioning
Forced Air
$2,400 Monthly
Lower Level Unit Only. Gorgeous Semi In Prime Location, $$$ Spend Renovated From Top To Bottom, Rare To Find. Steps To All Amenities, Minutes To 401&404, Shopping Mall, Community Centre And Library, New Vinyl flooring. . Two Parking Spaces Available. Utility flat fee $200 only. (id:60365)
Property Details
| MLS® Number | C12405338 |
| Property Type | Single Family |
| Community Name | Pleasant View |
| AmenitiesNearBy | Park, Public Transit, Schools |
| ParkingSpaceTotal | 4 |
| ViewType | View |
Building
| BathroomTotal | 3 |
| BedroomsAboveGround | 2 |
| BedroomsTotal | 2 |
| Appliances | Water Heater, Dryer, Stove, Washer, Window Coverings, Refrigerator |
| BasementDevelopment | Finished |
| BasementFeatures | Separate Entrance |
| BasementType | N/a (finished) |
| ConstructionStyleAttachment | Semi-detached |
| ConstructionStyleSplitLevel | Backsplit |
| CoolingType | Central Air Conditioning |
| ExteriorFinish | Aluminum Siding |
| FlooringType | Hardwood |
| FoundationType | Block |
| HalfBathTotal | 1 |
| HeatingFuel | Natural Gas |
| HeatingType | Forced Air |
| SizeInterior | 700 - 1100 Sqft |
| Type | House |
| UtilityWater | Municipal Water |
Parking
| No Garage |
Land
| Acreage | No |
| LandAmenities | Park, Public Transit, Schools |
| Sewer | Sanitary Sewer |
Rooms
| Level | Type | Length | Width | Dimensions |
|---|---|---|---|---|
| Basement | Kitchen | 6.9 m | 2.2 m | 6.9 m x 2.2 m |
| Basement | Family Room | 6.9 m | 3.9 m | 6.9 m x 3.9 m |
| Ground Level | Primary Bedroom | 4.12 m | 3.2 m | 4.12 m x 3.2 m |
| Ground Level | Bedroom 2 | 4.25 m | 3.03 m | 4.25 m x 3.03 m |
Richard Chen
Broker
Homelife Landmark Realty Inc.
7240 Woodbine Ave Unit 103
Markham, Ontario L3R 1A4
7240 Woodbine Ave Unit 103
Markham, Ontario L3R 1A4


























