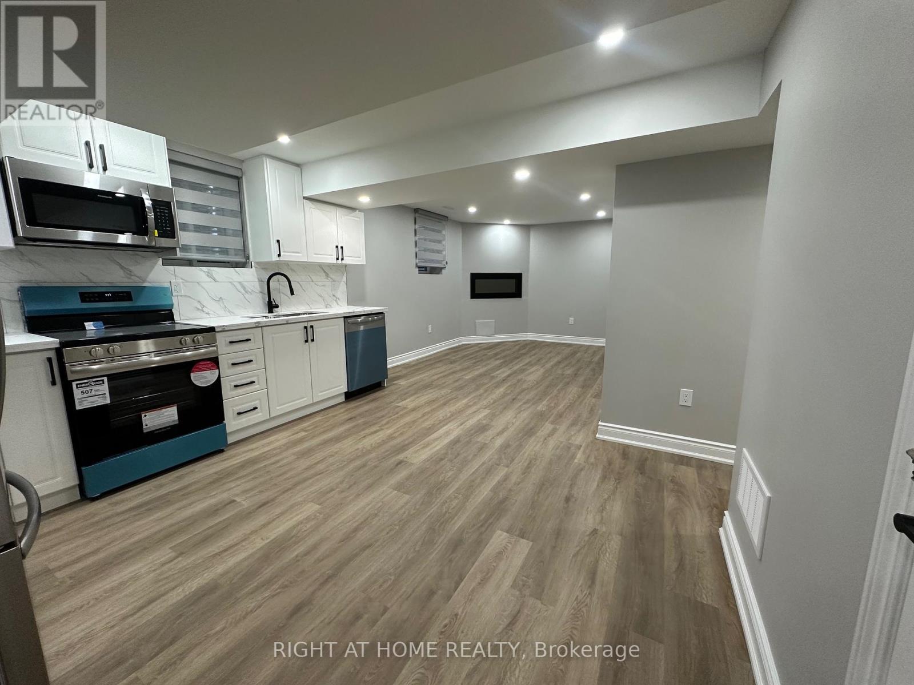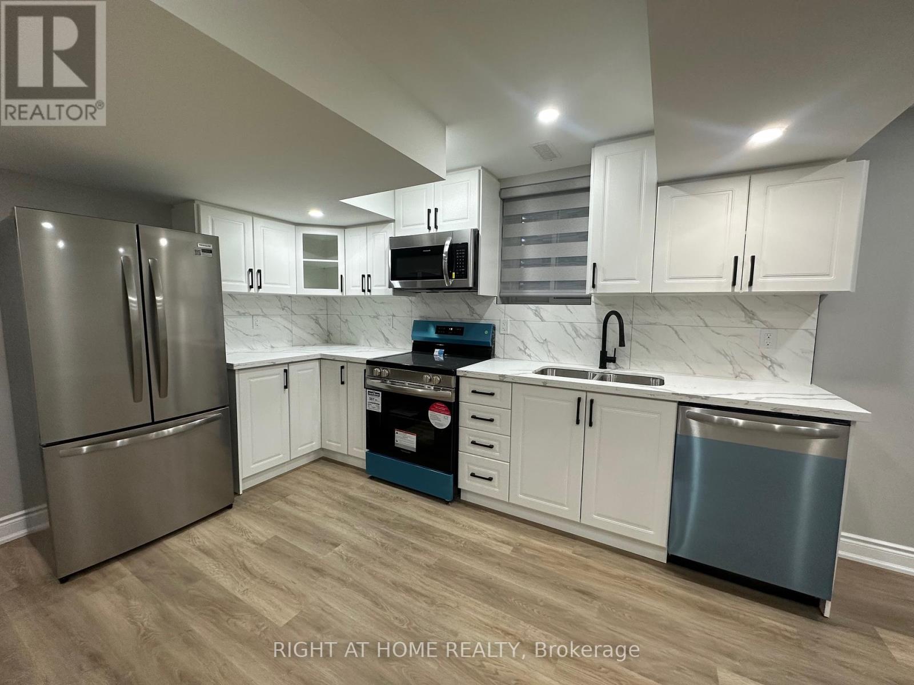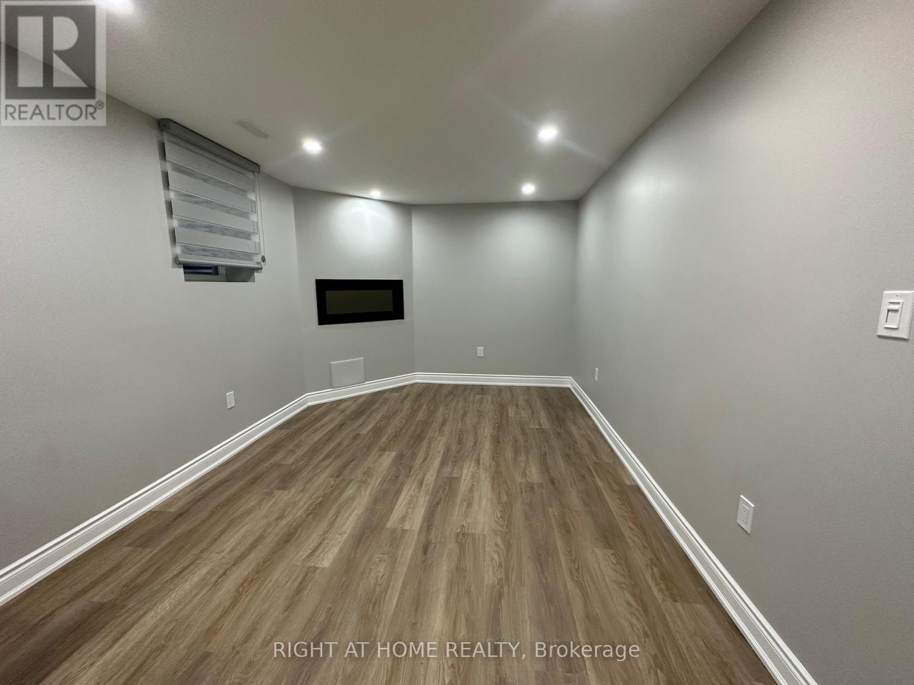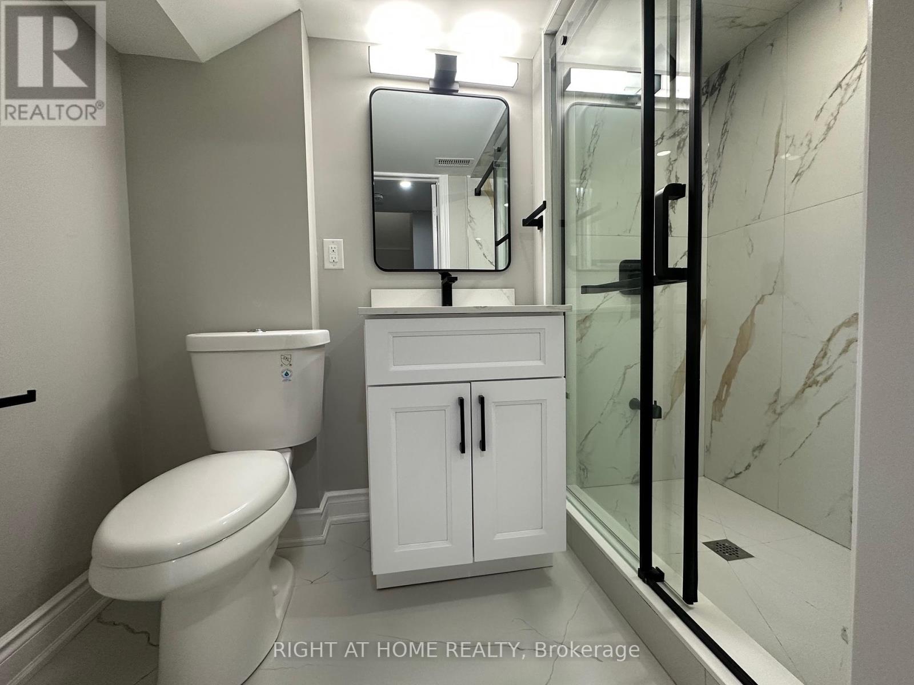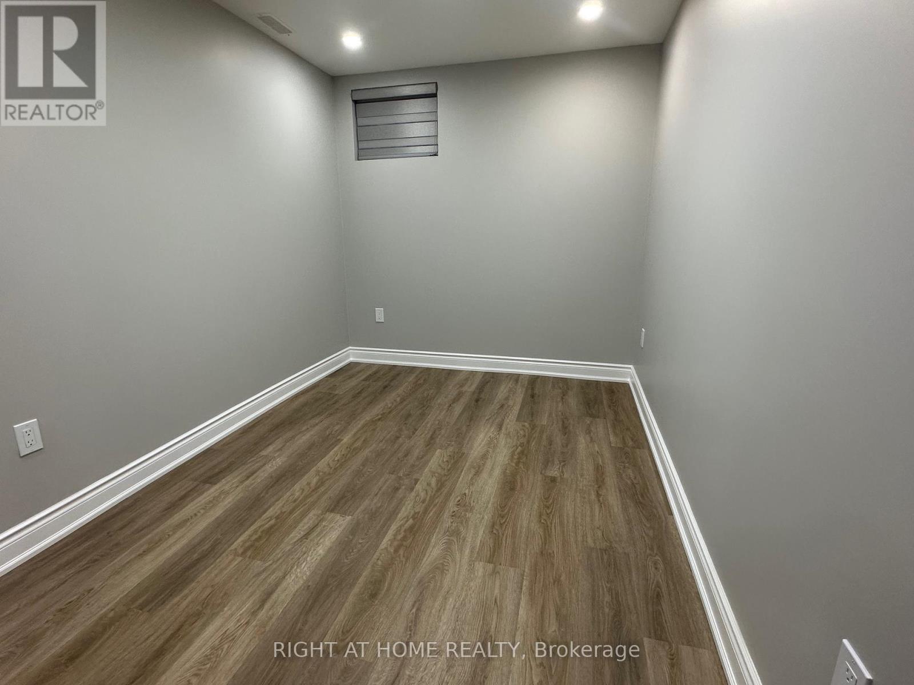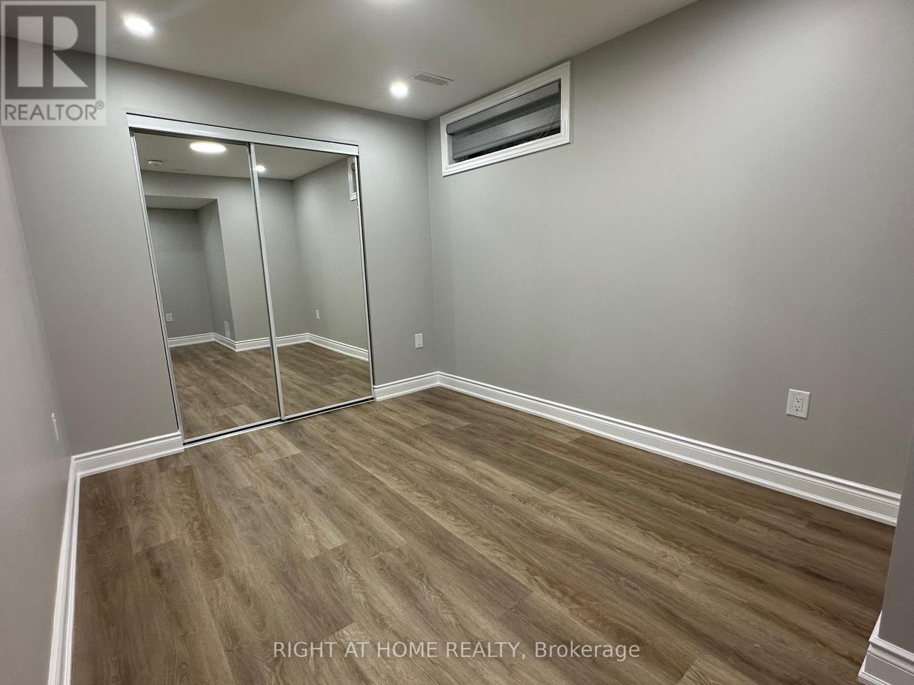Lower - 906 Farmstead Drive Milton, Ontario L9T 8J5
$2,100 Monthly
Gorgeous, brand-new never-lived legal 2 beds + den lower level apartment. Luxury finishes, very spacious, bright and functional 2 Beds + den= practically 3 rooms. Dimming pot lights, high-end vinyl planks, modern white Kitchen with plenty of cabinet space, SS appliances (DD fridge, electric stove, BI microwave and dishwasher), quartz counter tops, & custom backsplash. open concept living & dinning. Spacious bedrooms with custom zebra blinds, mirrored closets, large windows & dimming spotlights. Private laundry room, plenty of storage, spa-like bathroom with glass shower. Excellent location w designated parking, close to great elementary and secondary schools, transit, shopping, and parks. Close to HWYs for easy commuting. Owner is also adding a convenient & aesthetically pleasing interlock walkway to the separate entrance. Won't last, can't Get Any Better! Must See! (id:60365)
Property Details
| MLS® Number | W12208448 |
| Property Type | Single Family |
| Community Name | 1038 - WI Willmott |
| AmenitiesNearBy | Park, Place Of Worship, Public Transit, Schools, Hospital |
| CommunityFeatures | School Bus |
| ParkingSpaceTotal | 1 |
Building
| BathroomTotal | 1 |
| BedroomsAboveGround | 2 |
| BedroomsBelowGround | 1 |
| BedroomsTotal | 3 |
| Appliances | Water Heater |
| BasementFeatures | Apartment In Basement |
| BasementType | N/a |
| ConstructionStyleAttachment | Detached |
| CoolingType | Central Air Conditioning, Ventilation System |
| ExteriorFinish | Brick Facing, Stone |
| FlooringType | Vinyl |
| FoundationType | Poured Concrete |
| HeatingFuel | Natural Gas |
| HeatingType | Forced Air |
| StoriesTotal | 2 |
| SizeInterior | 2000 - 2500 Sqft |
| Type | House |
| UtilityWater | Municipal Water |
Parking
| Garage |
Land
| Acreage | No |
| LandAmenities | Park, Place Of Worship, Public Transit, Schools, Hospital |
| Sewer | Sanitary Sewer |
Rooms
| Level | Type | Length | Width | Dimensions |
|---|---|---|---|---|
| Basement | Bedroom | 4.9 m | 2.54 m | 4.9 m x 2.54 m |
| Basement | Bedroom 2 | 3.92 m | 2.4 m | 3.92 m x 2.4 m |
| Basement | Den | 4.78 m | 2 m | 4.78 m x 2 m |
| Basement | Family Room | 3.31 m | 3.08 m | 3.31 m x 3.08 m |
| Basement | Kitchen | 4.44 m | 3.08 m | 4.44 m x 3.08 m |
| Basement | Dining Room | 4.44 m | 3.08 m | 4.44 m x 3.08 m |
| Basement | Laundry Room | 3 m | 1 m | 3 m x 1 m |
| Basement | Bathroom | 2.5 m | 1.5 m | 2.5 m x 1.5 m |
Sherine Ishak
Salesperson
480 Eglinton Ave West
Mississauga, Ontario L5R 0G2

