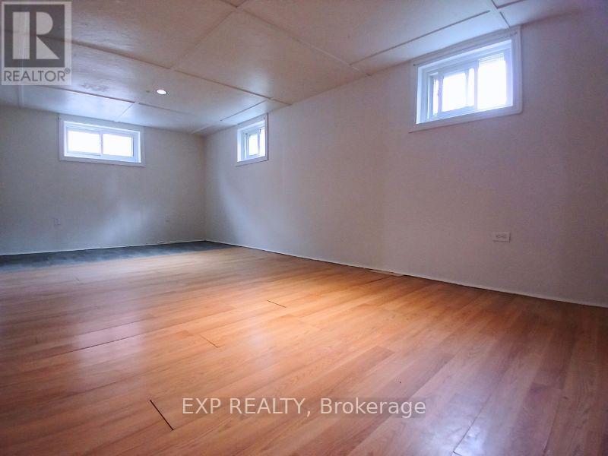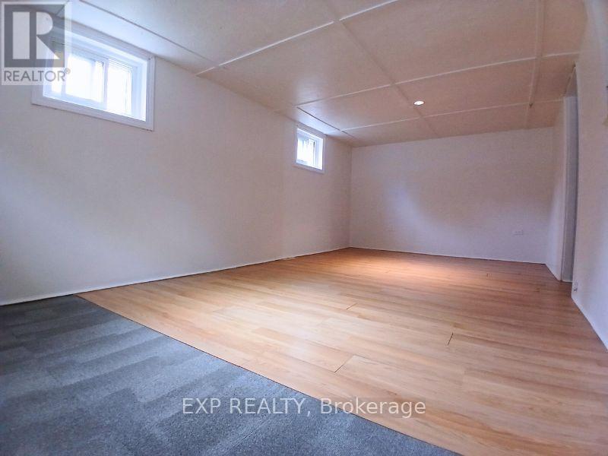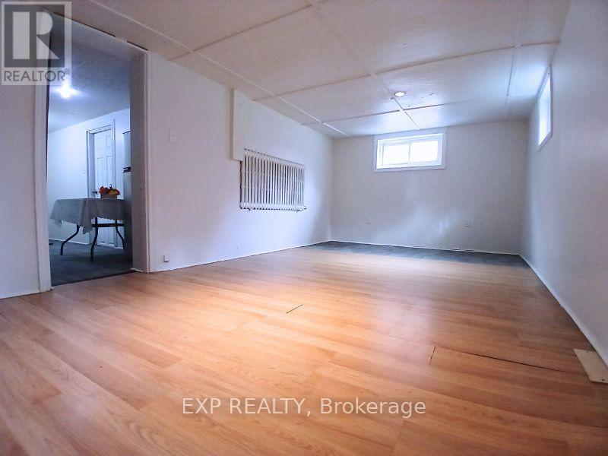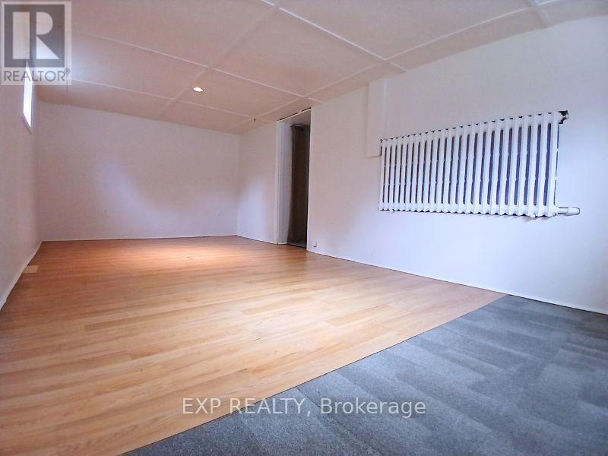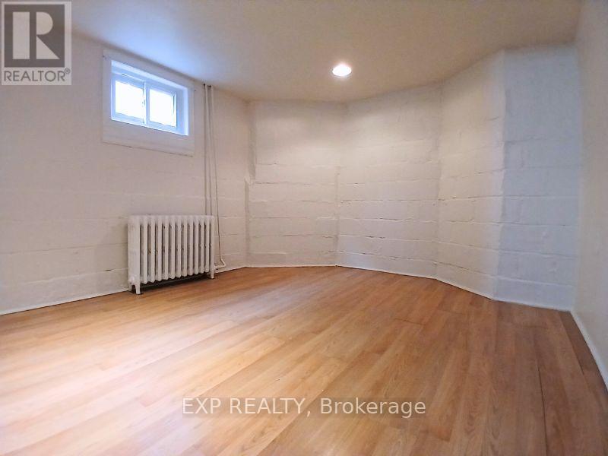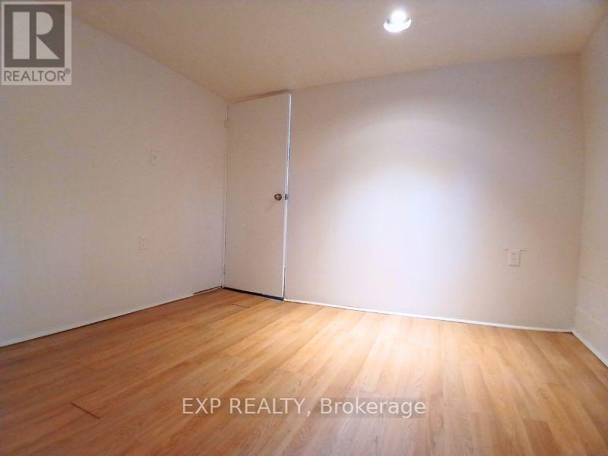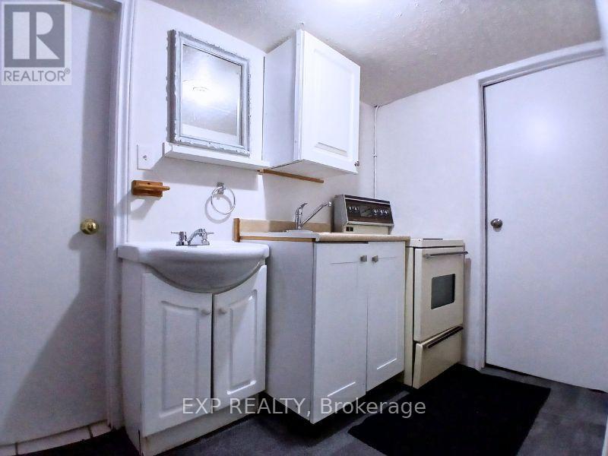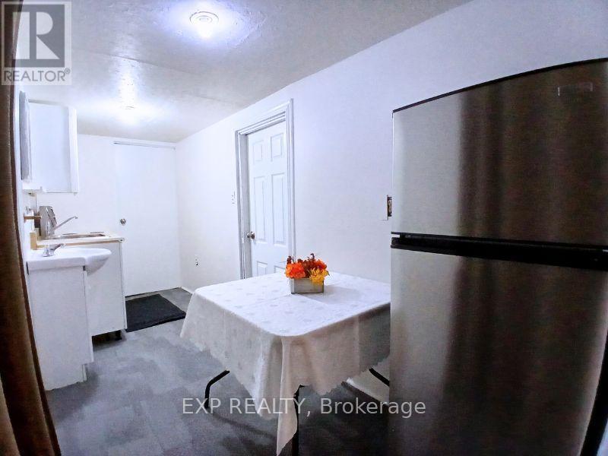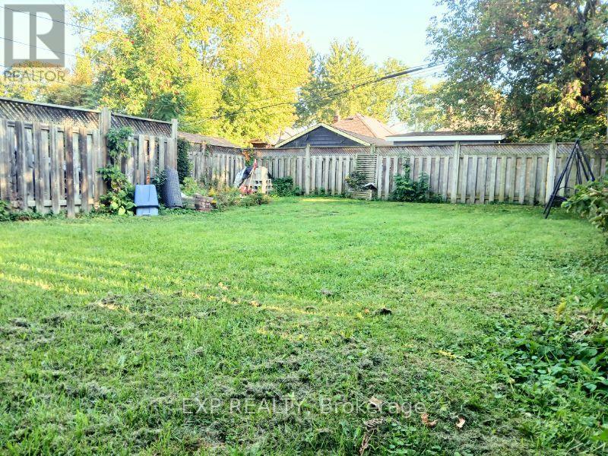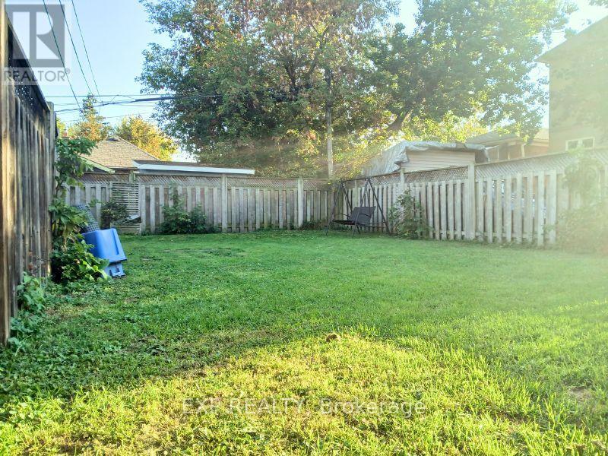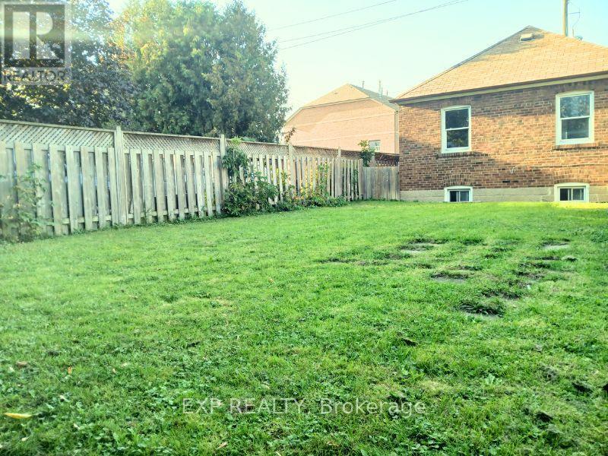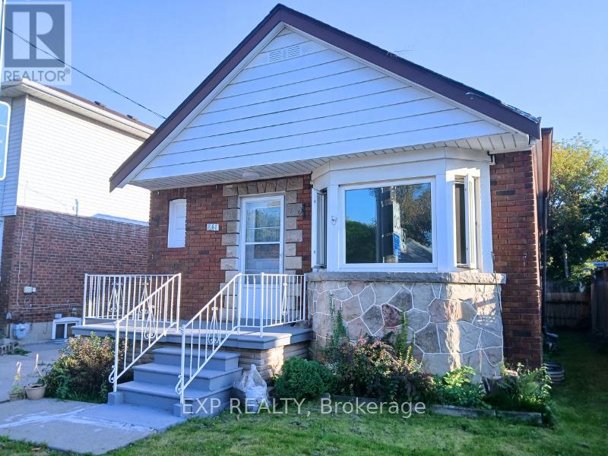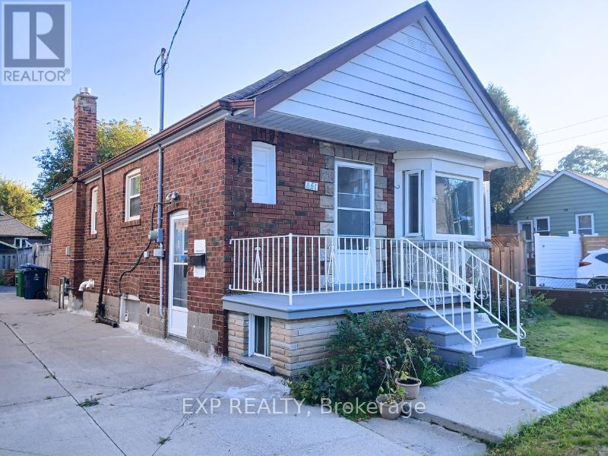Lower - 861 Cosburn Avenue Toronto, Ontario M4C 2W4
1 Bedroom
1 Bathroom
0 - 699 sqft
Bungalow
None
$1,495 Monthly
Welcome to Your Freshly Painted One Bedroom Lower Level Home with a Large Recreation Living Area Very Spacious Backyard and Laundry (Both Shared) & New Stainless Steel Fridge for You to Enjoy! Steps to the Bus Stop On Woodbine Avenue & Only A Few Short Mins To Woodbine Subway Station. Just Mins to the DVP, Shops, Banks, Cafes, Parks, Restaurants, Hospital & The Danforth. Tenant to Pay 25% of Hydro & Water Only. Hurry...This Won't Last! (id:60365)
Property Details
| MLS® Number | E12467848 |
| Property Type | Single Family |
| Community Name | Woodbine-Lumsden |
| AmenitiesNearBy | Park, Public Transit, Schools, Place Of Worship, Hospital |
Building
| BathroomTotal | 1 |
| BedroomsAboveGround | 1 |
| BedroomsTotal | 1 |
| Appliances | Stove, Refrigerator |
| ArchitecturalStyle | Bungalow |
| BasementDevelopment | Finished |
| BasementFeatures | Separate Entrance |
| BasementType | N/a (finished), N/a |
| ConstructionStyleAttachment | Detached |
| CoolingType | None |
| ExteriorFinish | Brick, Concrete |
| FlooringType | Laminate, Tile |
| FoundationType | Block, Brick, Concrete |
| StoriesTotal | 1 |
| SizeInterior | 0 - 699 Sqft |
| Type | House |
| UtilityWater | Municipal Water |
Parking
| No Garage |
Land
| Acreage | No |
| FenceType | Fenced Yard |
| LandAmenities | Park, Public Transit, Schools, Place Of Worship, Hospital |
| Sewer | Sanitary Sewer |
| SizeDepth | 100 Ft |
| SizeFrontage | 37 Ft ,6 In |
| SizeIrregular | 37.5 X 100 Ft |
| SizeTotalText | 37.5 X 100 Ft |
Rooms
| Level | Type | Length | Width | Dimensions |
|---|---|---|---|---|
| Basement | Recreational, Games Room | 3.078 m | 5.82 m | 3.078 m x 5.82 m |
| Lower Level | Bedroom | 3.41 m | 3.078 m | 3.41 m x 3.078 m |
| Lower Level | Kitchen | 4.358 m | 1.584 m | 4.358 m x 1.584 m |
John Toublaris
Salesperson
Exp Realty
4711 Yonge St 10th Flr, 106430
Toronto, Ontario M2N 6K8
4711 Yonge St 10th Flr, 106430
Toronto, Ontario M2N 6K8

