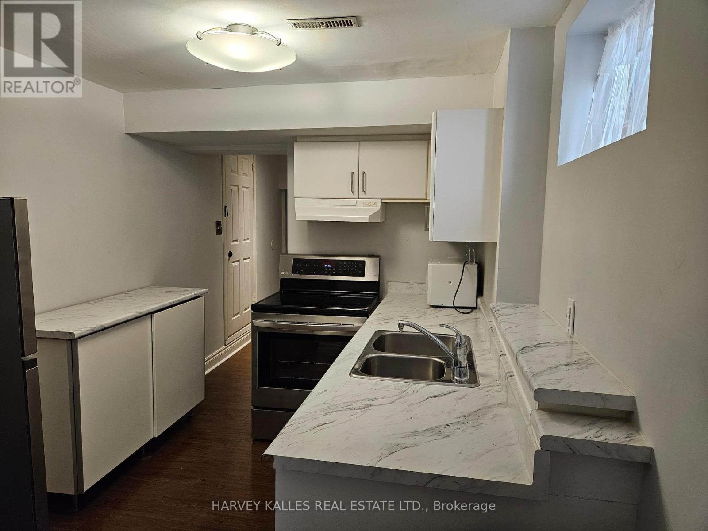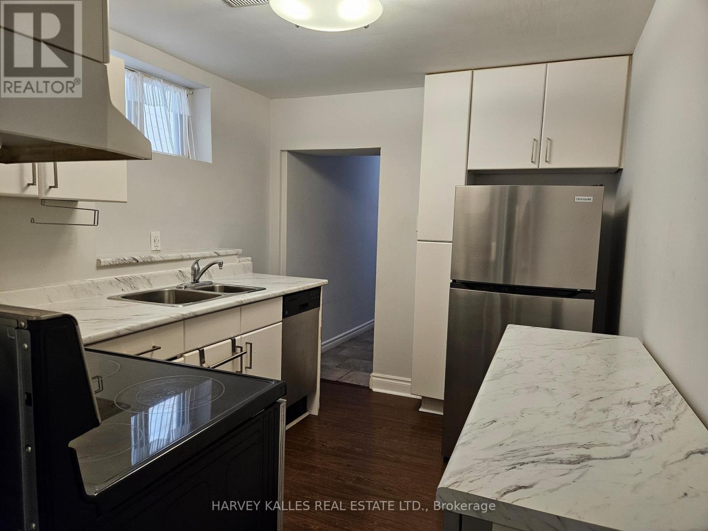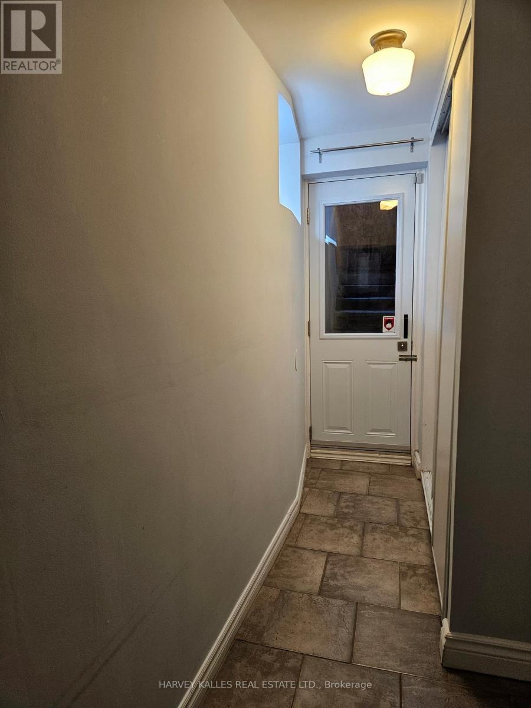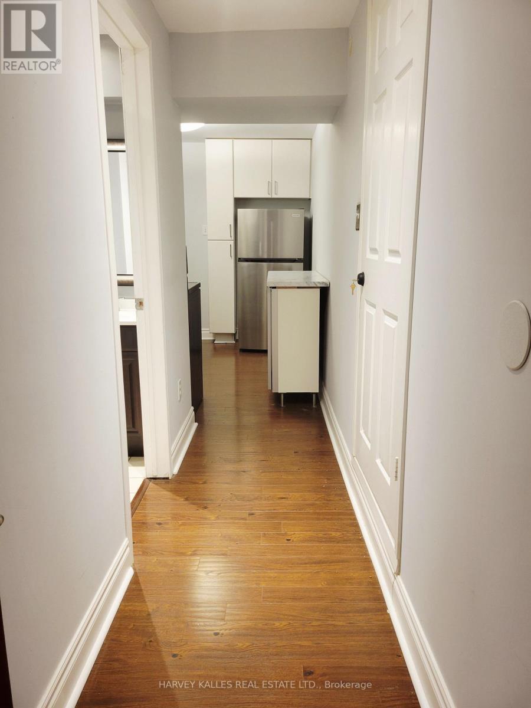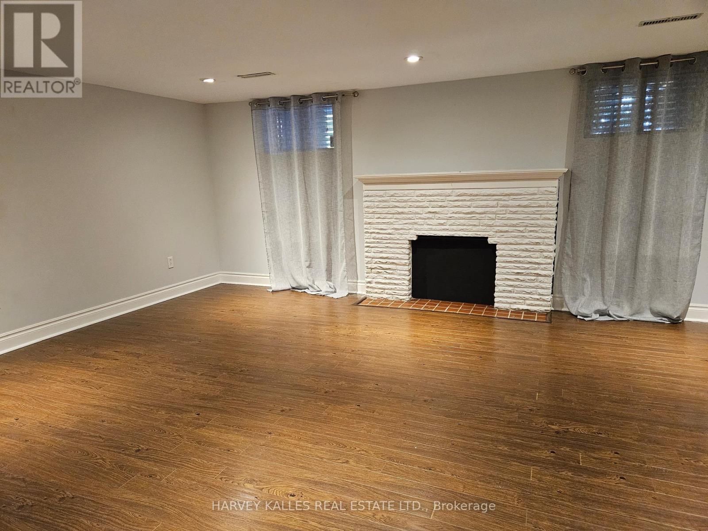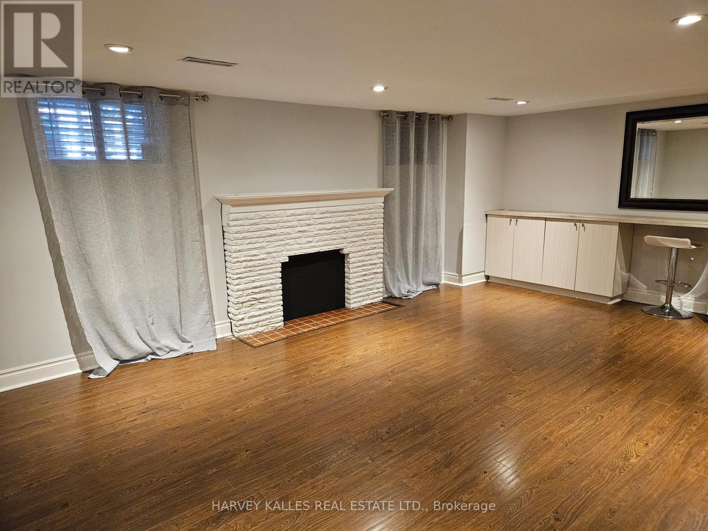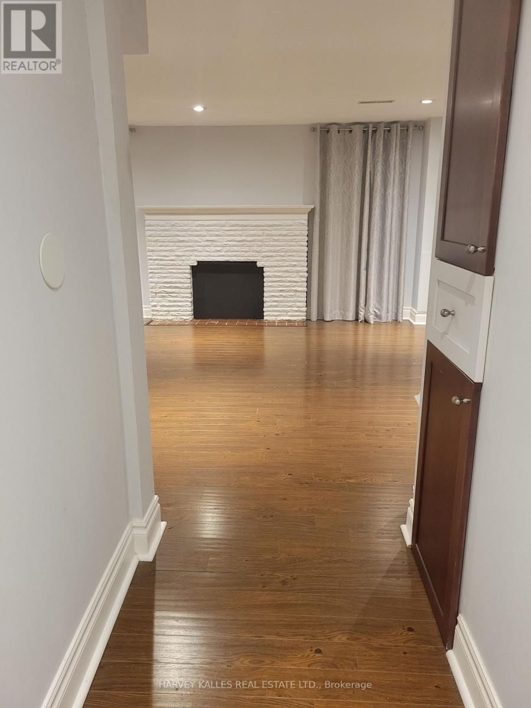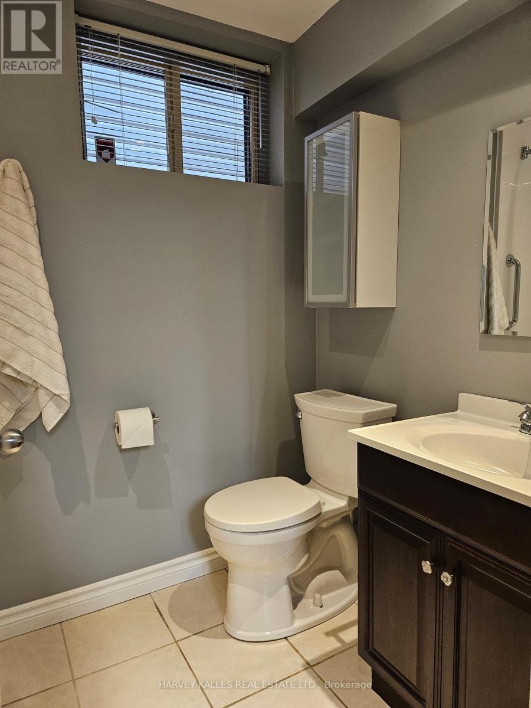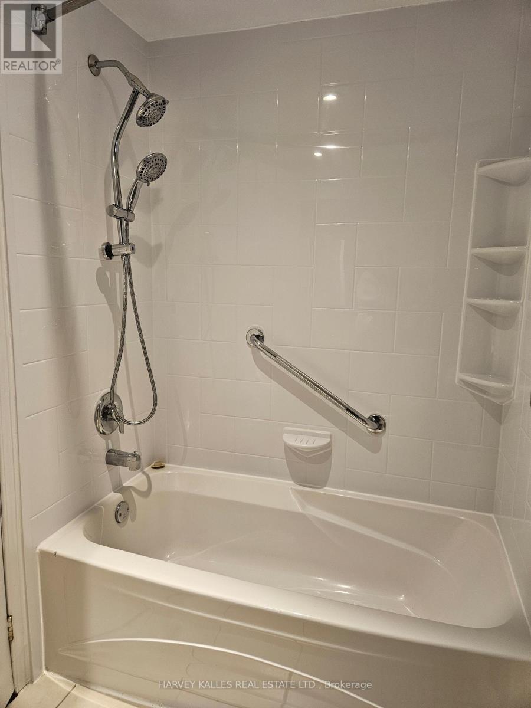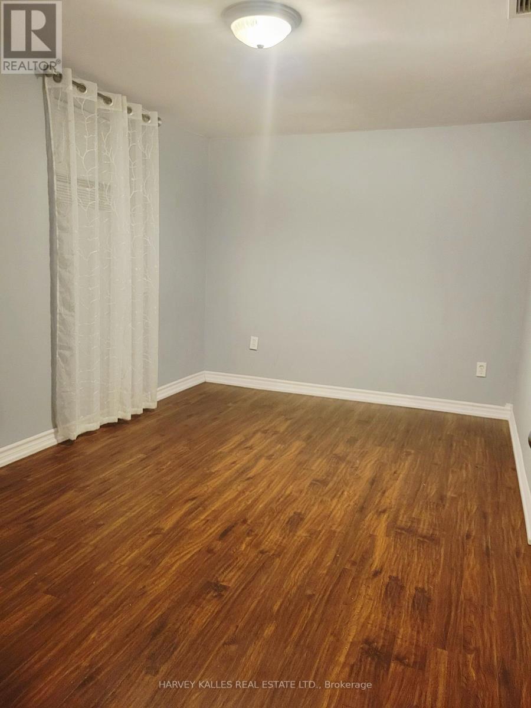Lower - 85 Lanark Avenue Toronto, Ontario M6E 2G3
$1,700 Monthly
SPACIOUS 1 bedroom basement apartment with high ceilings in a great location just south of Eglinton Ave W and North of the Oakwood Village. An 8-min walk to Eglinton West subway station, and steps to new LTR "Oakwood" station opening soon. The unit features a large kitchen with a full fridge, stove, microwave, dishwasher and ample counter space. The living/dining space is uncommonly large and boasts an attractive nonworking fireplace feature. The unit has plenty of storage throughout including a walk-in closet in the bedroom. Well lit with windows in every room. The home has central heating and air-conditioning and the unit is well kept and clean. This is a family home and we're seeking a quiet, respectful, cleanly, non-smoking tenant. *Small laundry washing machine, but no dryer. Coin Laundry is 2 minutes away on Eglinton.* EXTRAS: Smoke-free property (of all kinds) | No pets | Street permit parking available | Cable & Internet separate | Single-occupancy preferred. (id:60365)
Property Details
| MLS® Number | C12473371 |
| Property Type | Single Family |
| Community Name | Oakwood Village |
| Features | Carpet Free, In Suite Laundry |
Building
| BathroomTotal | 1 |
| BedroomsAboveGround | 1 |
| BedroomsTotal | 1 |
| BasementDevelopment | Finished |
| BasementFeatures | Separate Entrance, Walk Out |
| BasementType | N/a (finished) |
| ConstructionStyleAttachment | Detached |
| CoolingType | Central Air Conditioning |
| ExteriorFinish | Brick |
| FireplacePresent | Yes |
| FlooringType | Laminate, Ceramic |
| FoundationType | Unknown |
| HeatingFuel | Natural Gas |
| HeatingType | Forced Air |
| SizeInterior | 0 - 699 Sqft |
| Type | House |
| UtilityWater | Municipal Water |
Parking
| No Garage |
Land
| Acreage | No |
| Sewer | Sanitary Sewer |
Rooms
| Level | Type | Length | Width | Dimensions |
|---|---|---|---|---|
| Lower Level | Living Room | 5.94 m | 3.75 m | 5.94 m x 3.75 m |
| Lower Level | Dining Room | 5.94 m | 3.75 m | 5.94 m x 3.75 m |
| Lower Level | Kitchen | 2.44 m | 3.05 m | 2.44 m x 3.05 m |
| Lower Level | Primary Bedroom | 3.99 m | 2.68 m | 3.99 m x 2.68 m |
Andrew Deacon
Salesperson
2145 Avenue Road
Toronto, Ontario M5M 4B2

