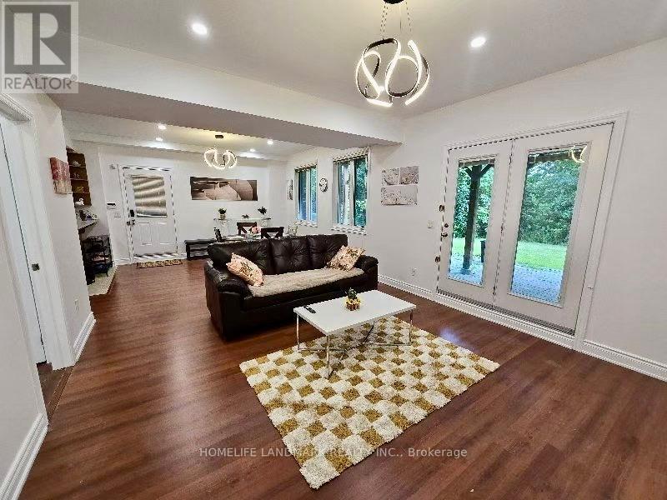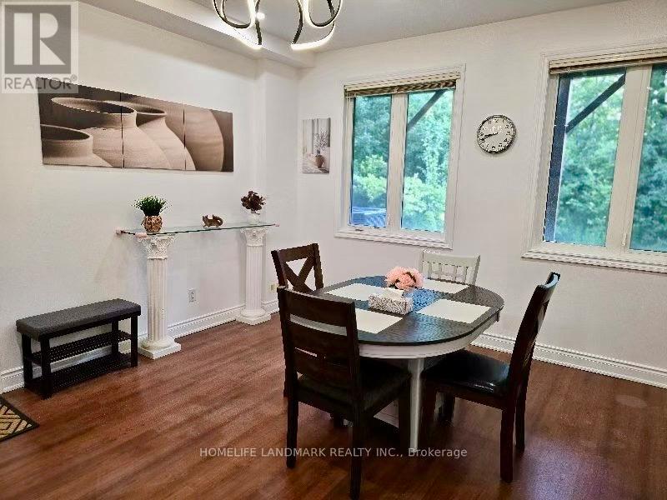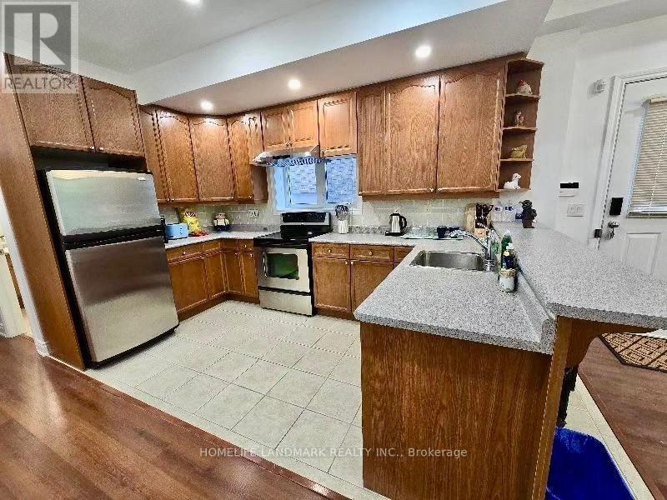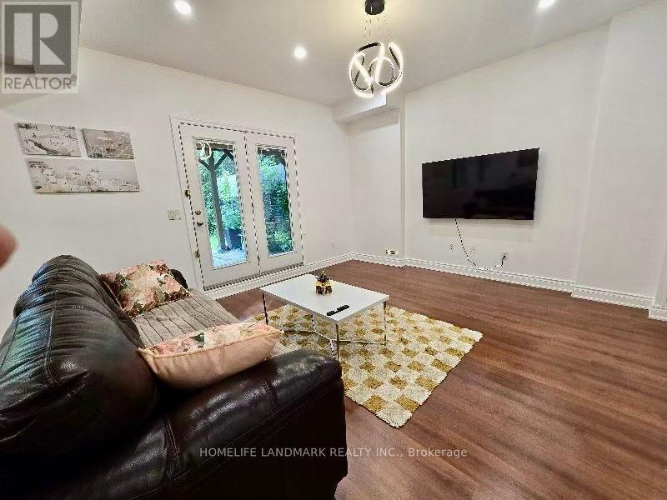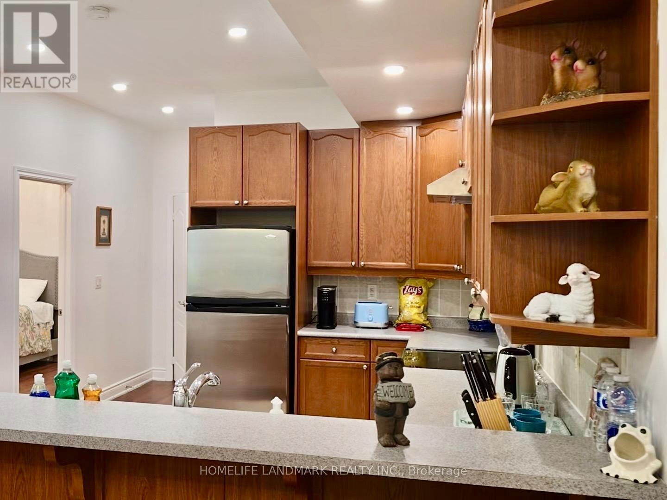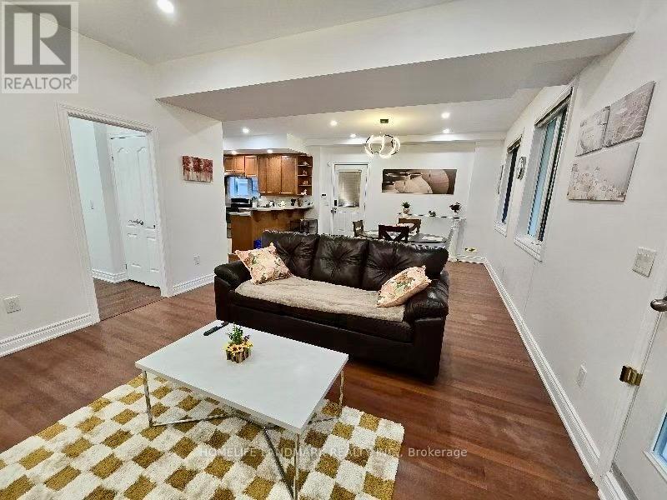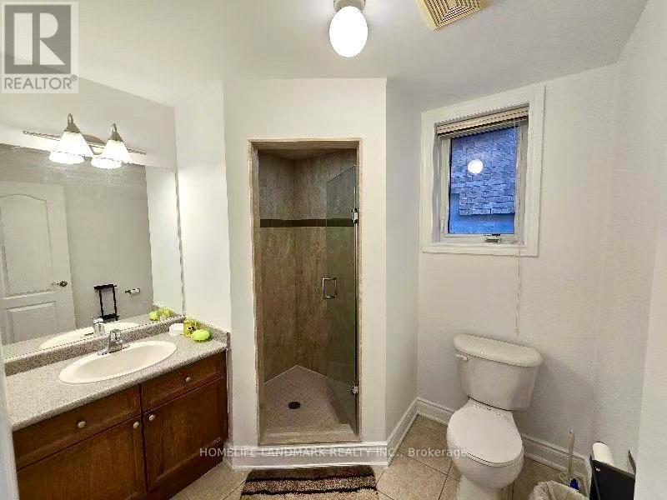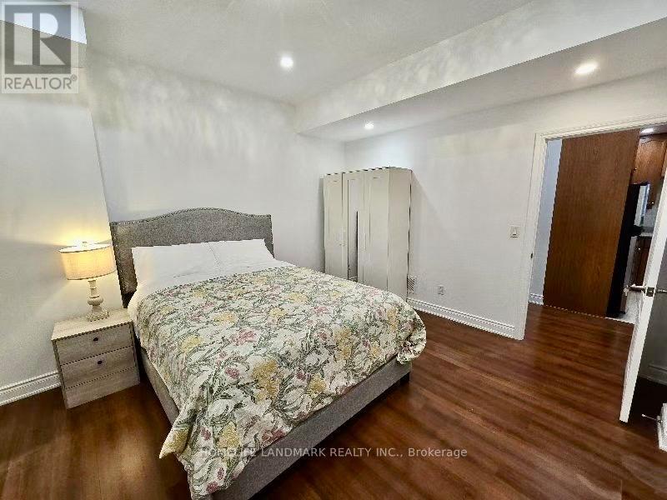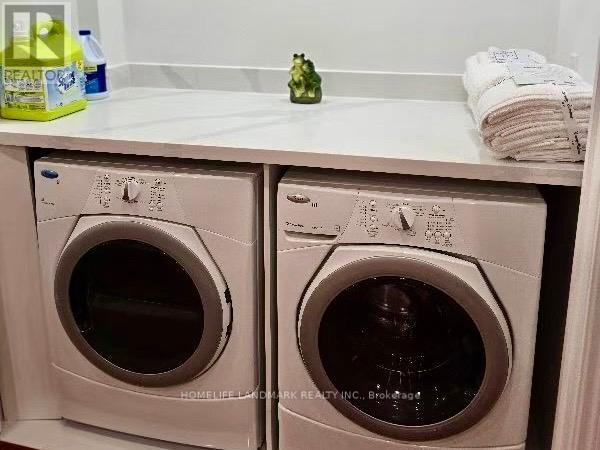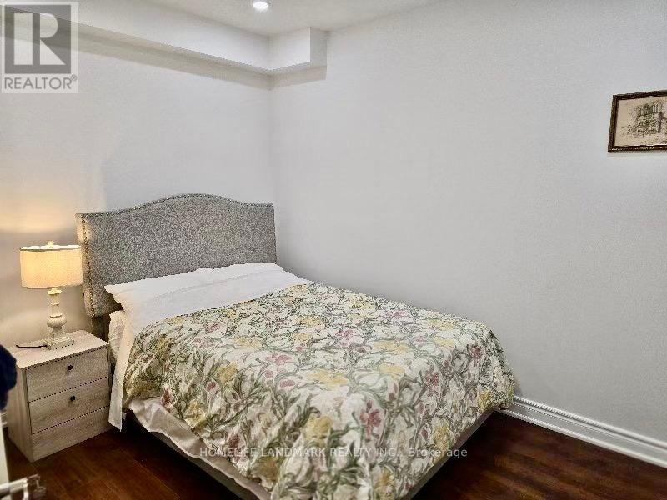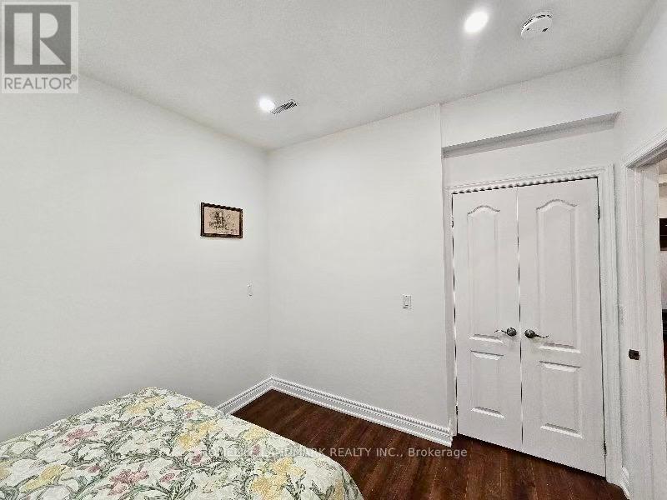Lower - 84 Starwood Road Vaughan, Ontario L4J 9C9
$2,500 Monthly
Welcome to this bright and spacious 2-bedroom walk-out basement apartment located in the highly sought-after Thornhill Woods neighborhood. This move-in-ready home offers a carpet-free open-concept layout, enhanced with modern pot lights, flat ceilings, and a private in-unit laundry for your convenience. The contemporary kitchen features brand-new appliances, an under-mount sink, and sleek cabinetry, perfectly blending style and functionality. The professionally finished interior includes two generously sized bedrooms, making it an ideal space for professionals, students, or small families. Enjoy a shared backyard overlooking a serene forest, with utilities shared. A rare opportunity to live in one of the most desirable communities! Existing furniture and 1 driveway parking are free and optional for tenants' choice . (id:60365)
Property Details
| MLS® Number | N12425298 |
| Property Type | Single Family |
| Community Name | Patterson |
| Features | Carpet Free |
| ParkingSpaceTotal | 1 |
Building
| BathroomTotal | 1 |
| BedroomsAboveGround | 2 |
| BedroomsTotal | 2 |
| BasementDevelopment | Finished |
| BasementFeatures | Walk Out |
| BasementType | N/a (finished) |
| ConstructionStyleAttachment | Detached |
| CoolingType | Central Air Conditioning |
| ExteriorFinish | Brick |
| FoundationType | Concrete |
| HeatingFuel | Natural Gas |
| HeatingType | Forced Air |
| StoriesTotal | 2 |
| SizeInterior | 700 - 1100 Sqft |
| Type | House |
| UtilityWater | Municipal Water |
Parking
| No Garage |
Land
| Acreage | No |
| Sewer | Sanitary Sewer |
| SizeDepth | 143 Ft |
| SizeFrontage | 36 Ft ,1 In |
| SizeIrregular | 36.1 X 143 Ft |
| SizeTotalText | 36.1 X 143 Ft |
Rooms
| Level | Type | Length | Width | Dimensions |
|---|---|---|---|---|
| Flat | Bedroom | 4 m | 3.65 m | 4 m x 3.65 m |
| Flat | Bedroom 2 | 3.7 m | 3 m | 3.7 m x 3 m |
| Flat | Kitchen | 4.6 m | 2.4 m | 4.6 m x 2.4 m |
| Flat | Dining Room | 4.25 m | 5.5 m | 4.25 m x 5.5 m |
| Flat | Living Room | 4.25 m | 1.6 m | 4.25 m x 1.6 m |
https://www.realtor.ca/real-estate/28910270/lower-84-starwood-road-vaughan-patterson-patterson
Suning Jiang
Salesperson
7240 Woodbine Ave Unit 103
Markham, Ontario L3R 1A4

