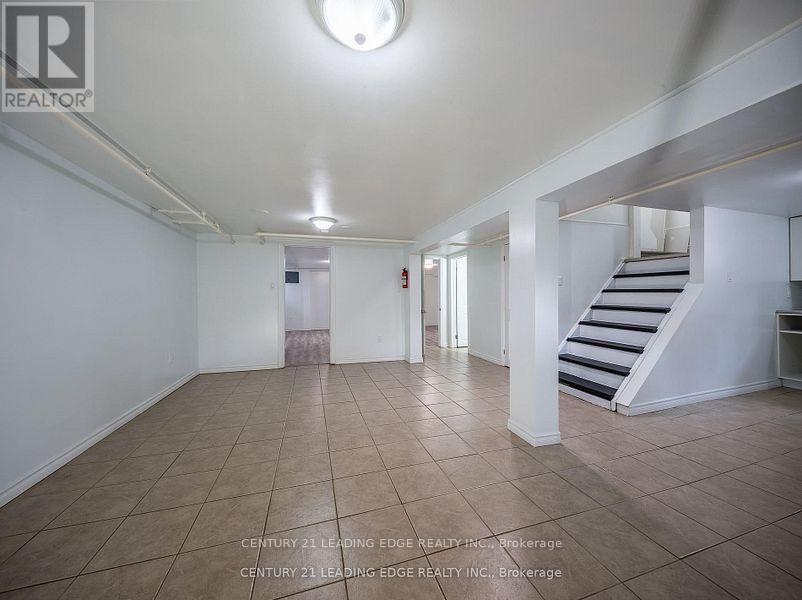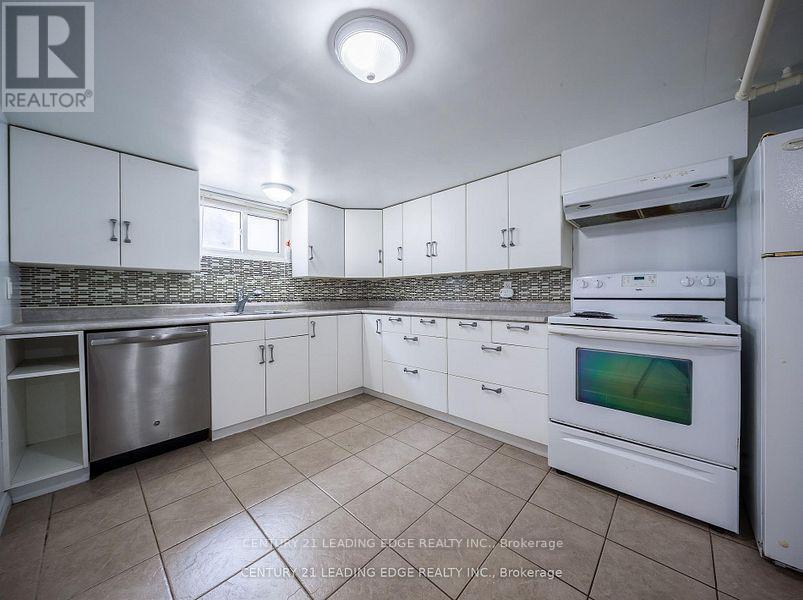Lower - 84 Central Park Boulevard N Oshawa, Ontario L1G 5Y5
2 Bedroom
1 Bathroom
0 - 699 sqft
Forced Air
$1,750 Monthly
Legal 2 Unit Registered W/ City. This Home Is Centrally Located Close To 401, Transit, Uoit, Durham College, Shopping & So Much ! Fire Inspected! (id:60365)
Property Details
| MLS® Number | E12132953 |
| Property Type | Multi-family |
| Community Name | O'Neill |
| ParkingSpaceTotal | 1 |
Building
| BathroomTotal | 1 |
| BedroomsAboveGround | 2 |
| BedroomsTotal | 2 |
| BasementFeatures | Apartment In Basement, Separate Entrance |
| BasementType | N/a |
| ExteriorFinish | Brick, Vinyl Siding |
| FlooringType | Ceramic, Laminate |
| HeatingFuel | Natural Gas |
| HeatingType | Forced Air |
| StoriesTotal | 2 |
| SizeInterior | 0 - 699 Sqft |
| Type | Duplex |
| UtilityWater | Municipal Water |
Parking
| Detached Garage | |
| Garage |
Land
| Acreage | No |
| Sewer | Sanitary Sewer |
| SizeDepth | 98 Ft |
| SizeFrontage | 40 Ft |
| SizeIrregular | 40 X 98 Ft |
| SizeTotalText | 40 X 98 Ft |
Rooms
| Level | Type | Length | Width | Dimensions |
|---|---|---|---|---|
| Basement | Living Room | 3.15 m | 5.89 m | 3.15 m x 5.89 m |
| Basement | Kitchen | 4.33 m | 2.89 m | 4.33 m x 2.89 m |
| Basement | Bedroom | 5.15 m | 2.86 m | 5.15 m x 2.86 m |
| Basement | Bedroom | 3.99 m | 3.81 m | 3.99 m x 3.81 m |
https://www.realtor.ca/real-estate/28279418/lower-84-central-park-boulevard-n-oshawa-oneill-oneill
Pauline Ha
Salesperson
Century 21 Leading Edge Realty Inc.
165 Main Street North
Markham, Ontario L3P 1Y2
165 Main Street North
Markham, Ontario L3P 1Y2















