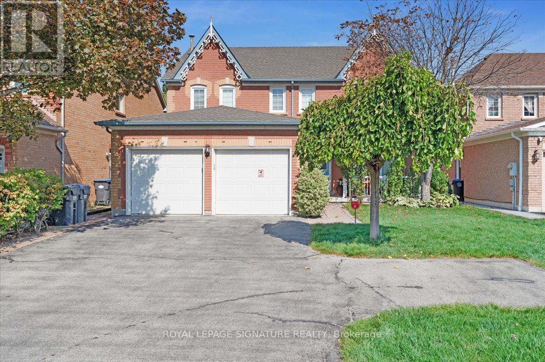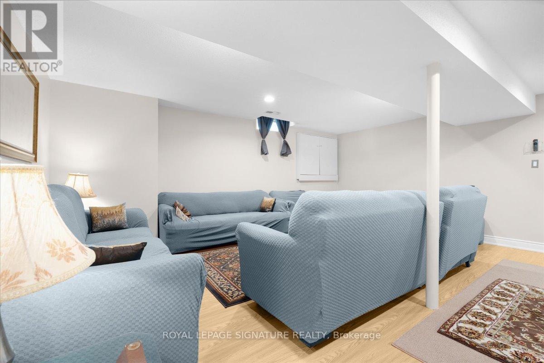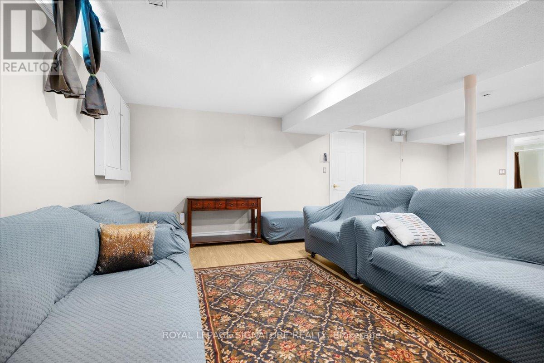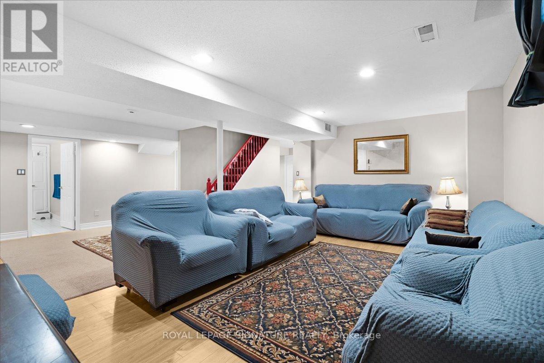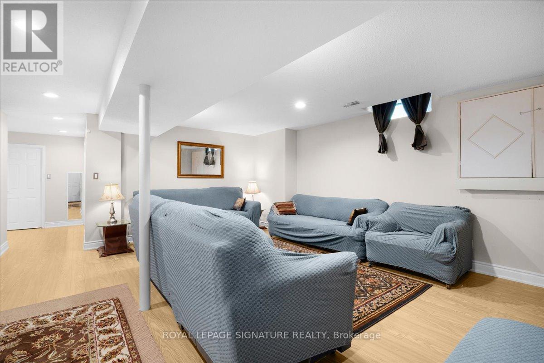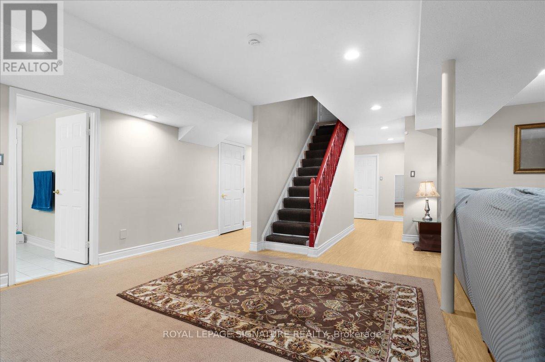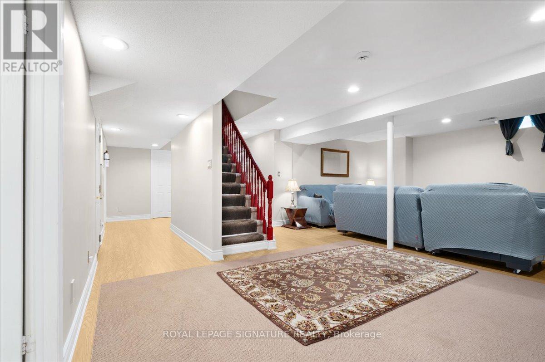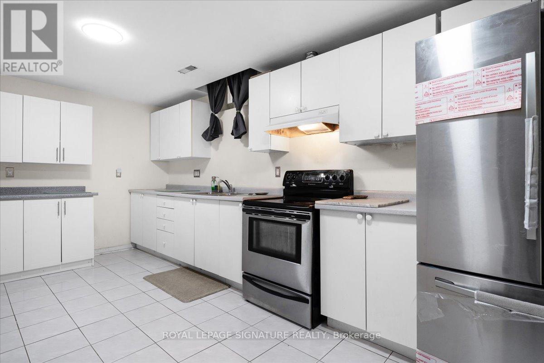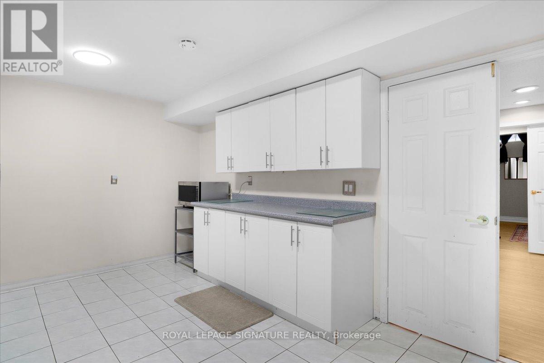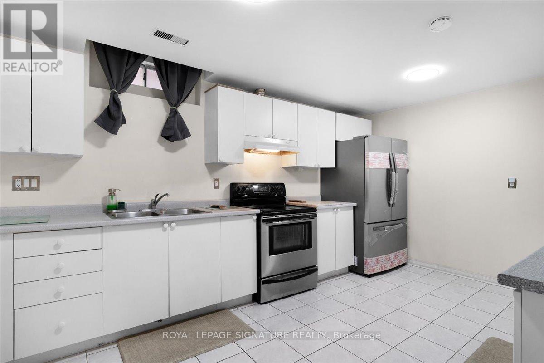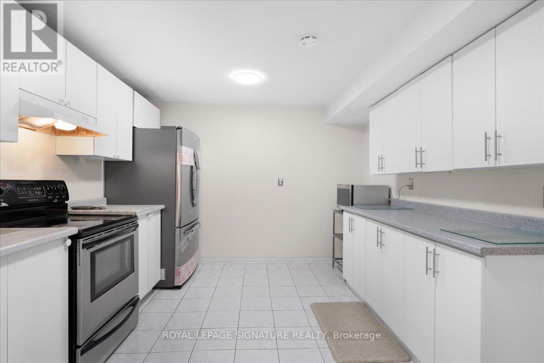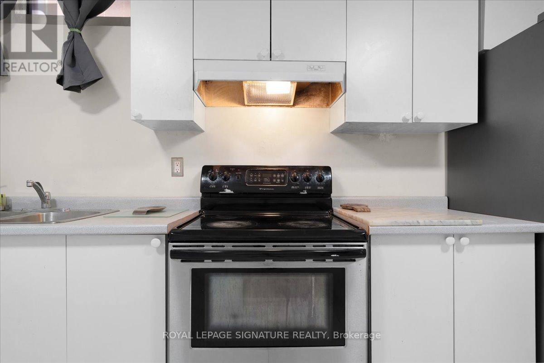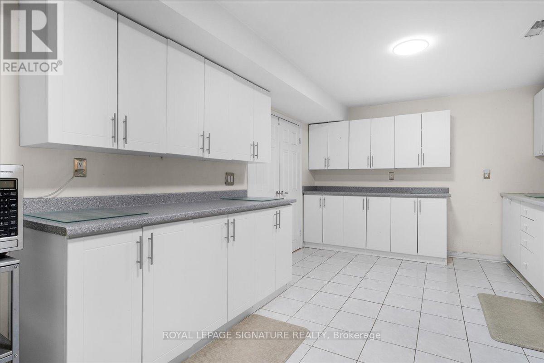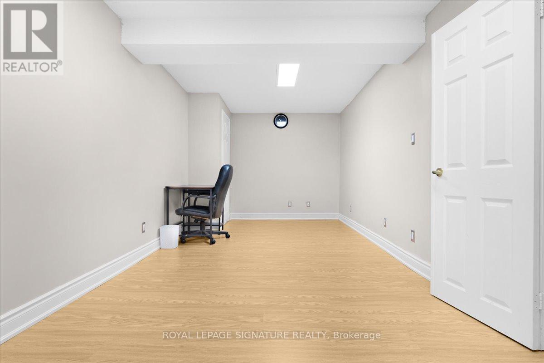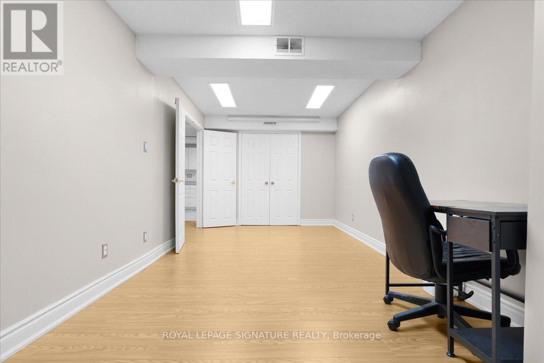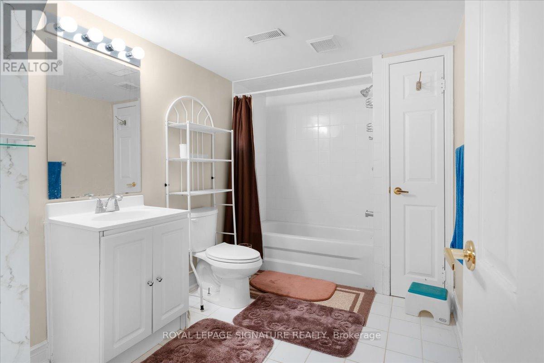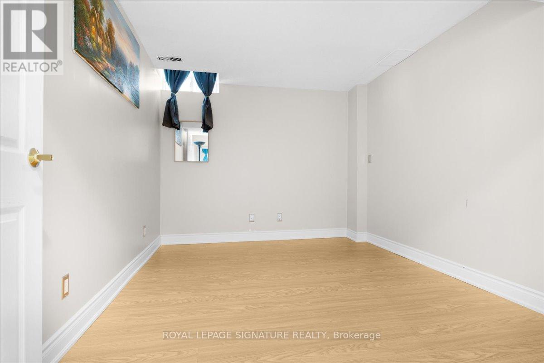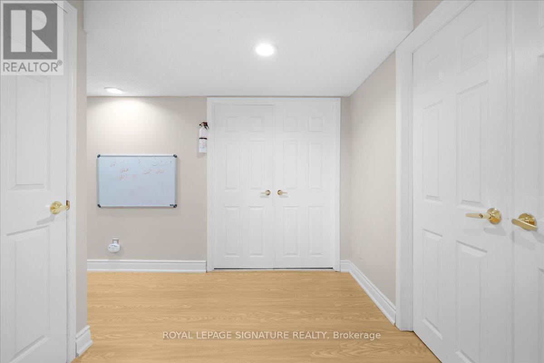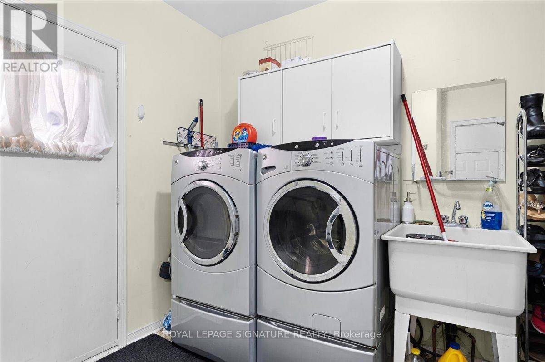Lower - 5401 Glen Erin Drive Mississauga, Ontario L5M 5C8
2 Bedroom
1 Bathroom
3000 - 3500 sqft
Central Air Conditioning
Forced Air
$1,900 Monthly
Client Remarks: Rare find - An upgraded legal basement with 2 bedrooms, just steps to Erin Mills Town Centre. This spacious and well-maintained suite features an open living room, a functional kitchen, and the convenience of 1 parking space. Located in a highly sought-after Mississauga neighbourhood, close to schools, shopping, parks, transit, and all amenities. Primary, Middle, and High Schools are within 400 meters. Public parks are just steps away, and the pedestrian walkway is kept clear by the city during winter. Perfect for small families, professionals, or anyone seeking comfortable living in a prime location. (id:60365)
Property Details
| MLS® Number | W12450302 |
| Property Type | Single Family |
| Community Name | Central Erin Mills |
| ParkingSpaceTotal | 1 |
Building
| BathroomTotal | 1 |
| BedroomsAboveGround | 2 |
| BedroomsTotal | 2 |
| Appliances | All |
| ConstructionStyleAttachment | Detached |
| CoolingType | Central Air Conditioning |
| ExteriorFinish | Brick |
| FoundationType | Unknown |
| HeatingFuel | Natural Gas |
| HeatingType | Forced Air |
| StoriesTotal | 2 |
| SizeInterior | 3000 - 3500 Sqft |
| Type | House |
| UtilityWater | Municipal Water |
Parking
| Garage |
Land
| Acreage | No |
| Sewer | Sanitary Sewer |
| SizeDepth | 156 Ft ,1 In |
| SizeFrontage | 45 Ft ,6 In |
| SizeIrregular | 45.5 X 156.1 Ft |
| SizeTotalText | 45.5 X 156.1 Ft |
Rooms
| Level | Type | Length | Width | Dimensions |
|---|---|---|---|---|
| Basement | Living Room | 7.11 m | 3.83 m | 7.11 m x 3.83 m |
| Basement | Kitchen | 3.3 m | 5.08 m | 3.3 m x 5.08 m |
| Basement | Bedroom | 7.11 m | 2.74 m | 7.11 m x 2.74 m |
| Basement | Bedroom 2 | 3.63 m | 2.84 m | 3.63 m x 2.84 m |
| Basement | Cold Room | 3.05 m | 1.42 m | 3.05 m x 1.42 m |
| Basement | Bathroom | 3.3 m | 2.06 m | 3.3 m x 2.06 m |
Utilities
| Electricity | Available |
| Sewer | Available |
Nima Khadem
Broker
Royal LePage Signature Realty
8 Sampson Mews Suite 201 The Shops At Don Mills
Toronto, Ontario M3C 0H5
8 Sampson Mews Suite 201 The Shops At Don Mills
Toronto, Ontario M3C 0H5

