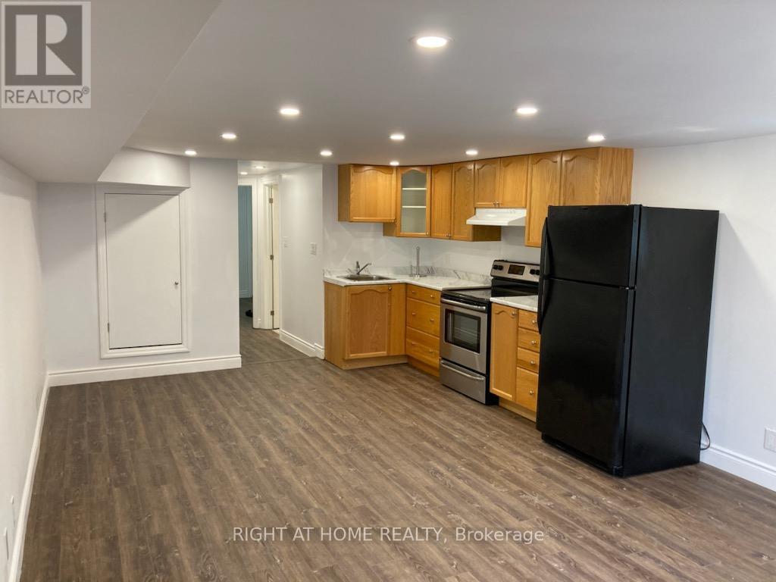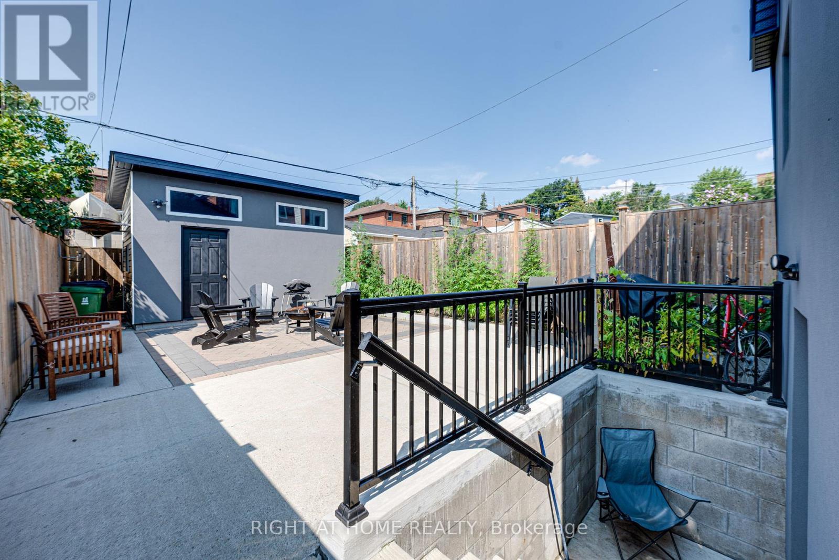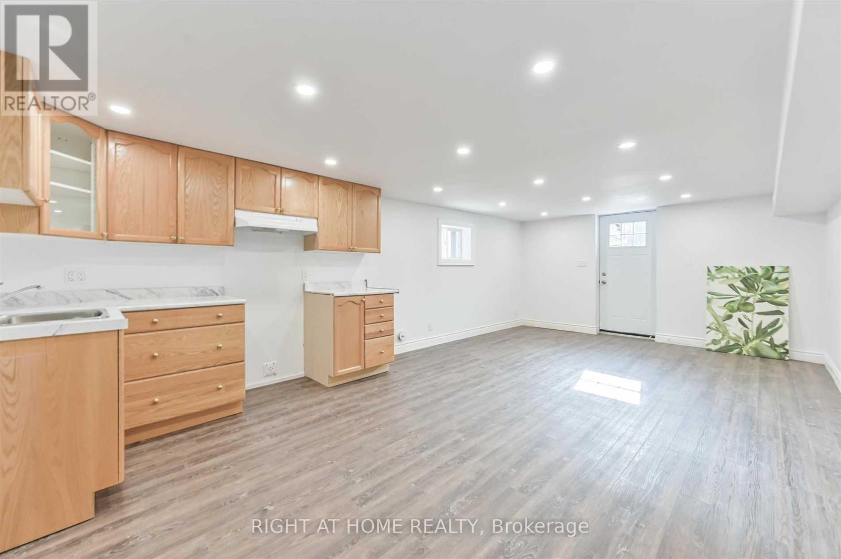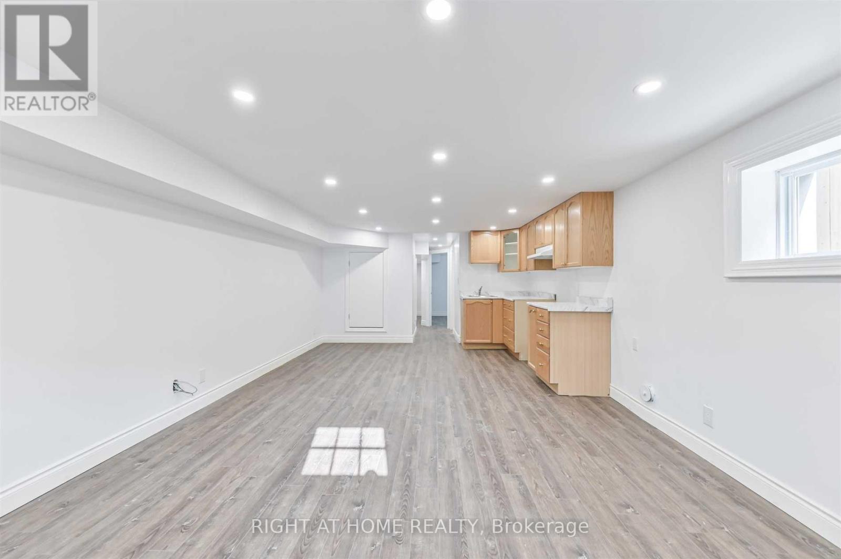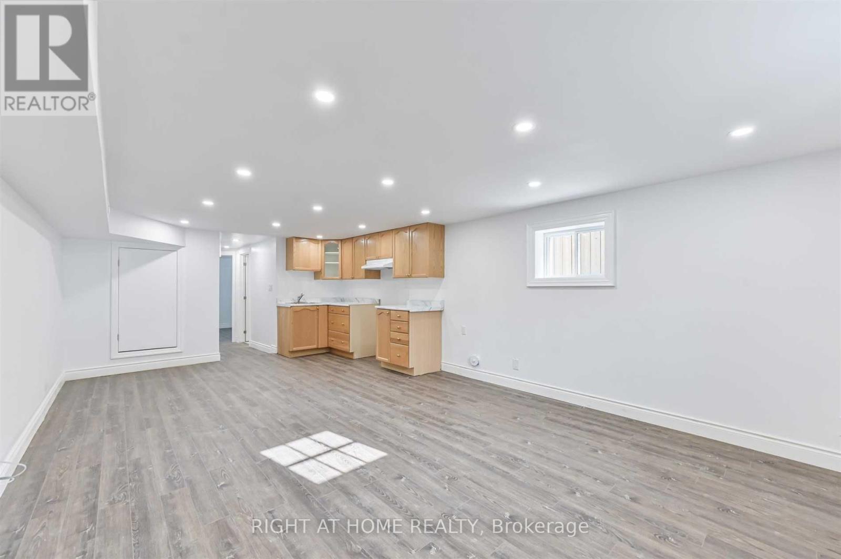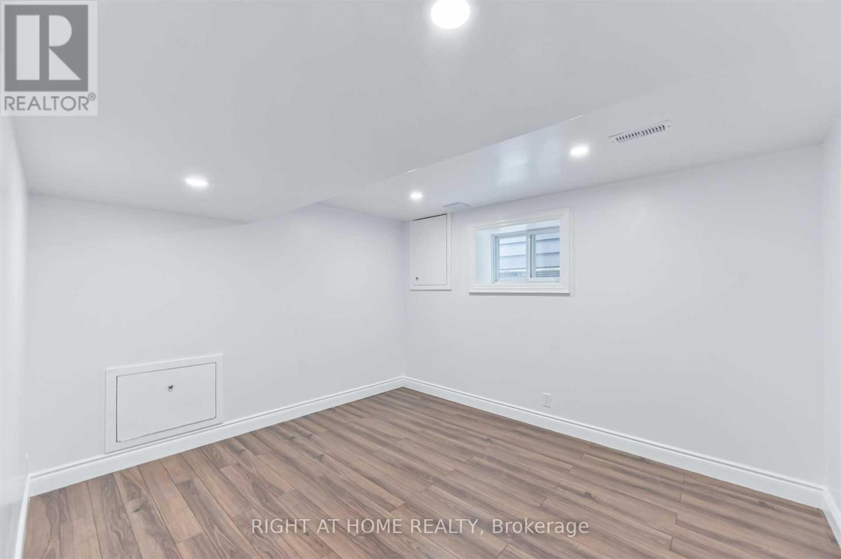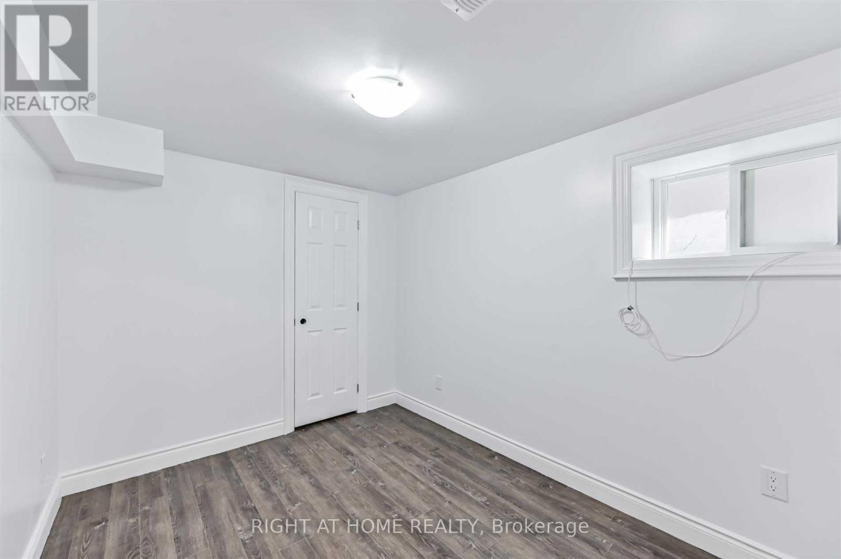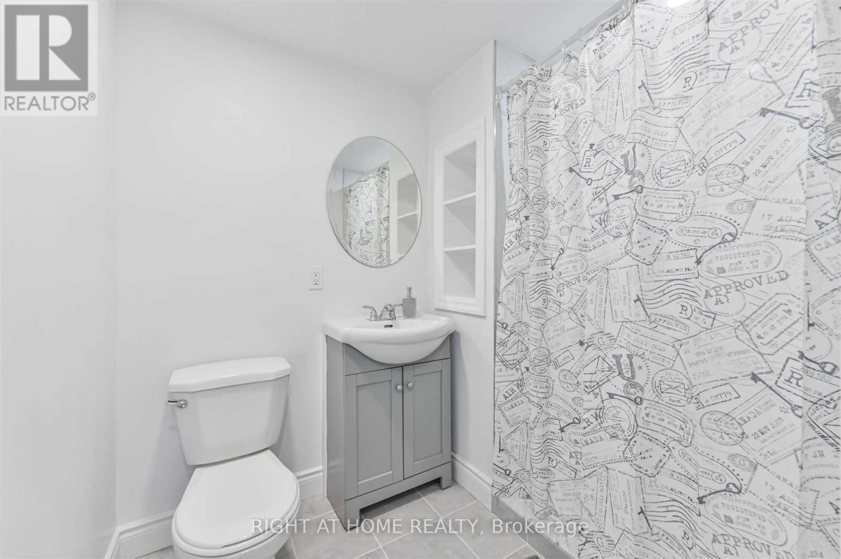Lower - 518 Silverthorn Avenue Toronto, Ontario M6M 3H7
2 Bedroom
1 Bathroom
700 - 1100 sqft
Bungalow
Central Air Conditioning
Forced Air
$1,975 Monthly
Welcome home to this lower 2 bedroom 1 bathroom suite. Remodelled with new appliances and bright lights throughout. Open concept living areas and good sized rooms. In suite laundry as well. (id:60365)
Property Details
| MLS® Number | W12490010 |
| Property Type | Single Family |
| Community Name | Keelesdale-Eglinton West |
| Features | In Suite Laundry |
Building
| BathroomTotal | 1 |
| BedroomsAboveGround | 2 |
| BedroomsTotal | 2 |
| Appliances | Range, Dryer, Hood Fan, Stove, Washer, Refrigerator |
| ArchitecturalStyle | Bungalow |
| BasementDevelopment | Finished |
| BasementFeatures | Apartment In Basement, Walk Out |
| BasementType | N/a, N/a (finished) |
| ConstructionStyleAttachment | Detached |
| CoolingType | Central Air Conditioning |
| ExteriorFinish | Brick Facing, Brick |
| FlooringType | Laminate |
| FoundationType | Block, Concrete |
| HeatingFuel | Natural Gas |
| HeatingType | Forced Air |
| StoriesTotal | 1 |
| SizeInterior | 700 - 1100 Sqft |
| Type | House |
| UtilityWater | Municipal Water |
Parking
| No Garage |
Land
| Acreage | No |
| Sewer | Sanitary Sewer |
| SizeDepth | 115 Ft |
| SizeFrontage | 20 Ft |
| SizeIrregular | 20 X 115 Ft |
| SizeTotalText | 20 X 115 Ft |
Rooms
| Level | Type | Length | Width | Dimensions |
|---|---|---|---|---|
| Lower Level | Living Room | 3.5 m | 2.5 m | 3.5 m x 2.5 m |
| Lower Level | Kitchen | 3.5 m | 2.2 m | 3.5 m x 2.2 m |
| Lower Level | Primary Bedroom | 3 m | 3 m | 3 m x 3 m |
| Lower Level | Bedroom 2 | 3 m | 3 m | 3 m x 3 m |
Utilities
| Cable | Available |
| Electricity | Installed |
| Sewer | Installed |
Andre Marto
Salesperson
Right At Home Realty
1396 Don Mills Rd Unit B-121
Toronto, Ontario M3B 0A7
1396 Don Mills Rd Unit B-121
Toronto, Ontario M3B 0A7

