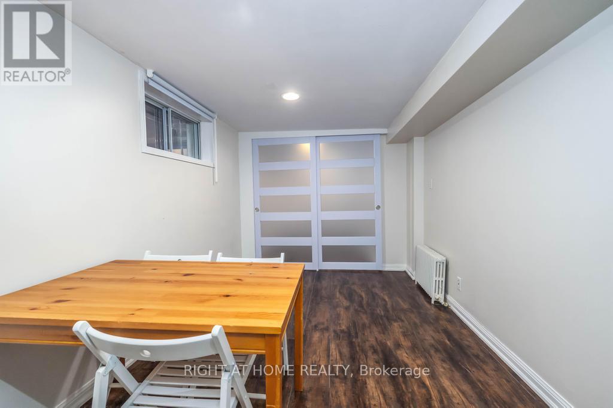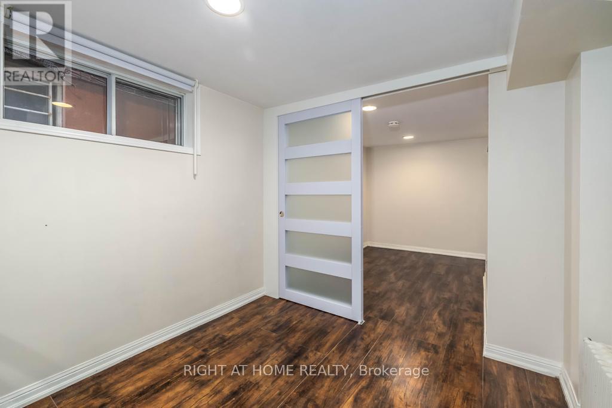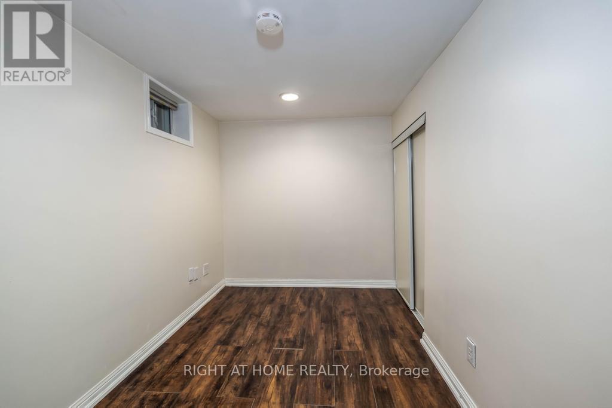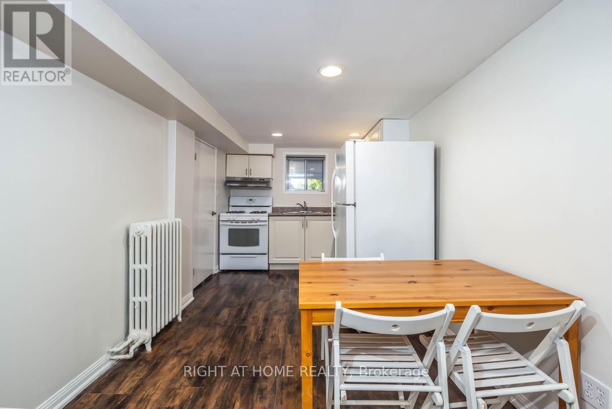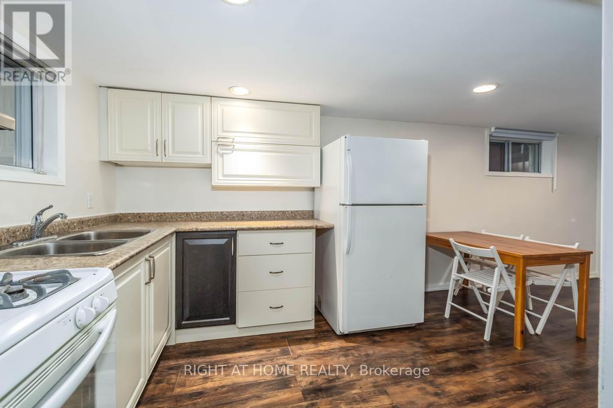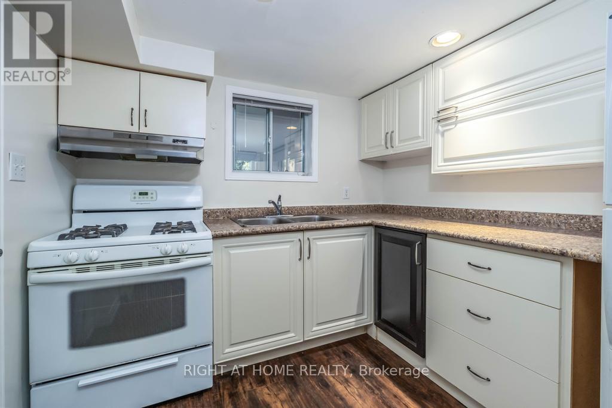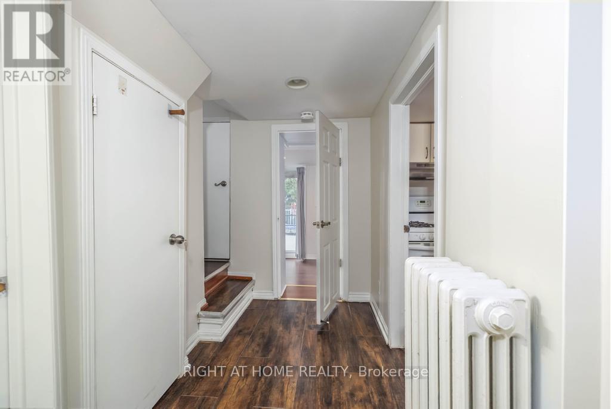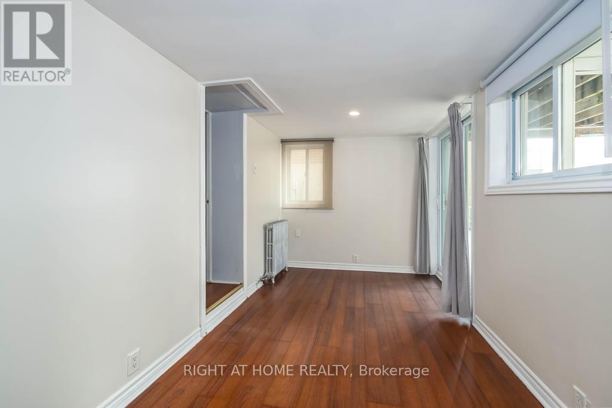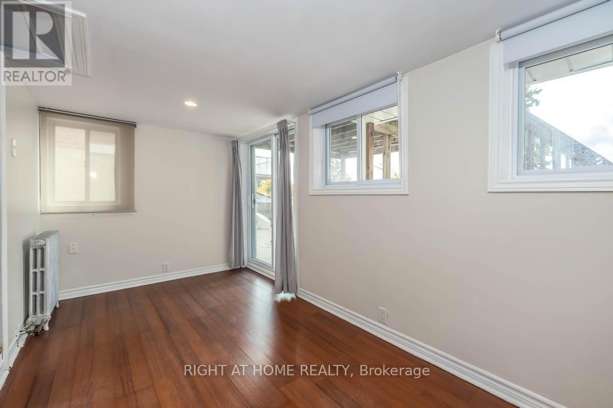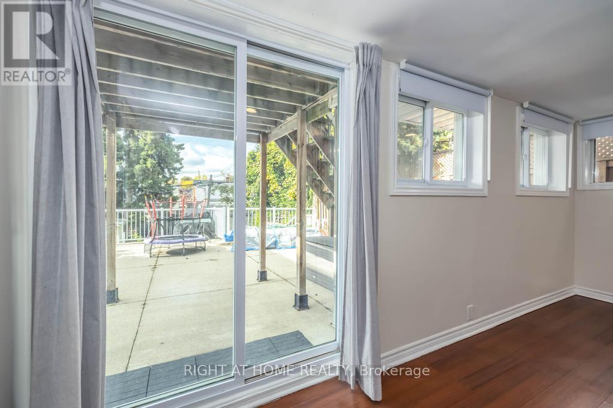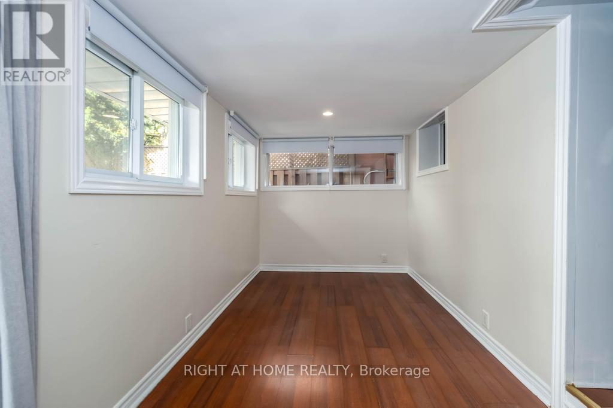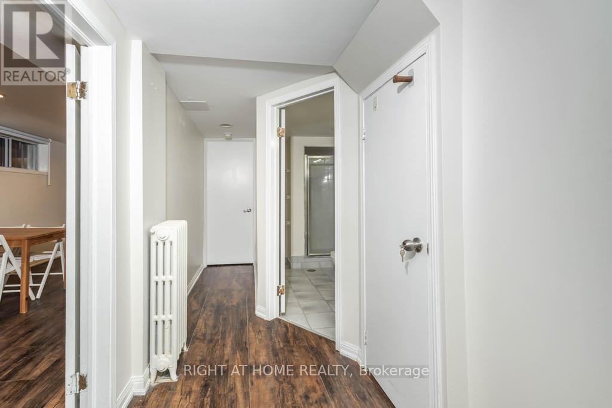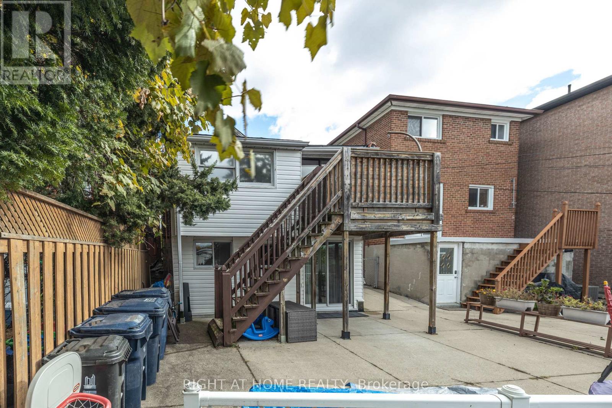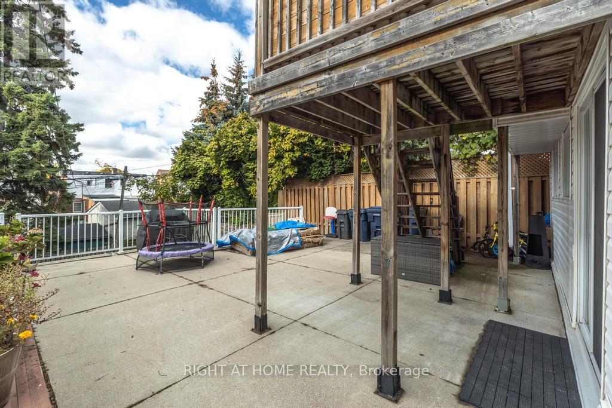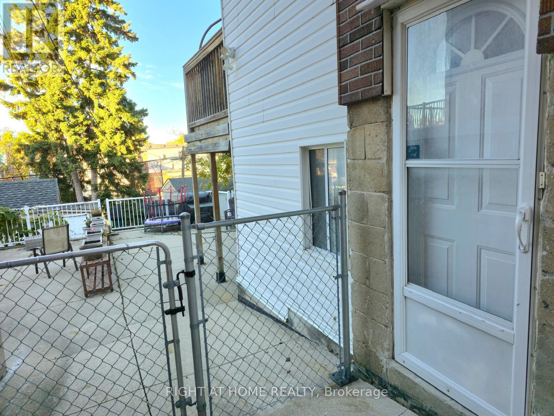Lower - 494 Northcliffe Boulevard Toronto, Ontario M6E 3L5
2 Bedroom
1 Bathroom
700 - 1100 sqft
None
Radiant Heat
$1,800 Monthly
Welcome to this beautifully maintained 2-bedroom basement apartment with a separate entrance, high ceilings, and private walk-out from the primary bedroom that fills the space with natural light. Features an open-concept living and dining area, full kitchen with appliances, and convenient in-suite laundry. Ideal for professionals, couples, or small families looking for a quiet neighbourhood to call home. Located on a family-friendly street, this house is close to parks, schools, and TTC - including the upcoming Eglinton RT. Street parking is available through the City of Toronto. (id:60365)
Property Details
| MLS® Number | C12498244 |
| Property Type | Single Family |
| Community Name | Oakwood Village |
| AmenitiesNearBy | Public Transit, Schools |
| CommunityFeatures | Community Centre |
| Features | In Suite Laundry |
Building
| BathroomTotal | 1 |
| BedroomsAboveGround | 2 |
| BedroomsTotal | 2 |
| Appliances | Dryer, Stove, Washer, Refrigerator |
| BasementDevelopment | Finished |
| BasementFeatures | Separate Entrance, Apartment In Basement, Walk Out |
| BasementType | N/a, N/a, N/a (finished) |
| ConstructionStyleAttachment | Detached |
| CoolingType | None |
| ExteriorFinish | Insul Brick, Vinyl Siding |
| FoundationType | Block |
| HeatingFuel | Natural Gas |
| HeatingType | Radiant Heat |
| StoriesTotal | 2 |
| SizeInterior | 700 - 1100 Sqft |
| Type | House |
| UtilityWater | Municipal Water |
Parking
| No Garage | |
| Street |
Land
| Acreage | No |
| LandAmenities | Public Transit, Schools |
| Sewer | Sanitary Sewer |
| SizeDepth | 114 Ft ,2 In |
| SizeFrontage | 25 Ft |
| SizeIrregular | 25 X 114.2 Ft |
| SizeTotalText | 25 X 114.2 Ft |
Rooms
| Level | Type | Length | Width | Dimensions |
|---|---|---|---|---|
| Basement | Bedroom | 7.58 m | 15.75 m | 7.58 m x 15.75 m |
| Basement | Bedroom 2 | 10 m | 6.75 m | 10 m x 6.75 m |
| Basement | Kitchen | 6.16 m | 8.25 m | 6.16 m x 8.25 m |
| Basement | Living Room | 14.16 m | 8.25 m | 14.16 m x 8.25 m |
| Basement | Bathroom | 7.91 m | 5 m | 7.91 m x 5 m |
| Basement | Laundry Room | 11.33 m | 8 m | 11.33 m x 8 m |
Utilities
| Electricity | Available |
| Sewer | Installed |
Alejandra Navarro-Allende
Salesperson
Right At Home Realty
1550 16th Avenue Bldg B Unit 3 & 4
Richmond Hill, Ontario L4B 3K9
1550 16th Avenue Bldg B Unit 3 & 4
Richmond Hill, Ontario L4B 3K9

