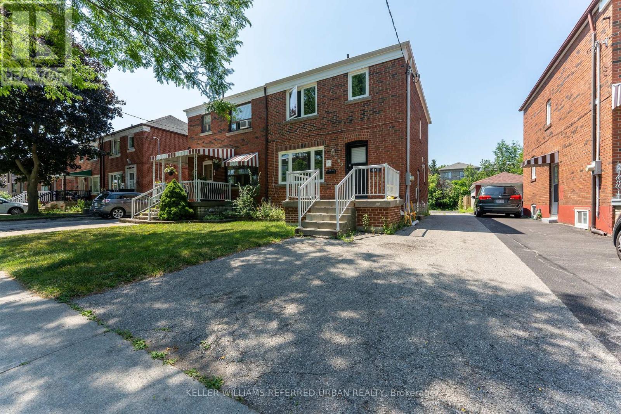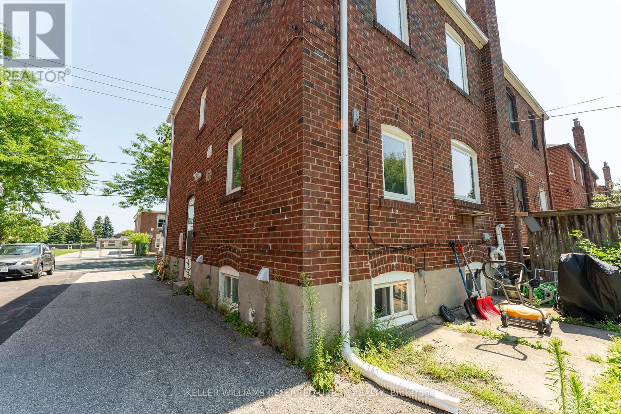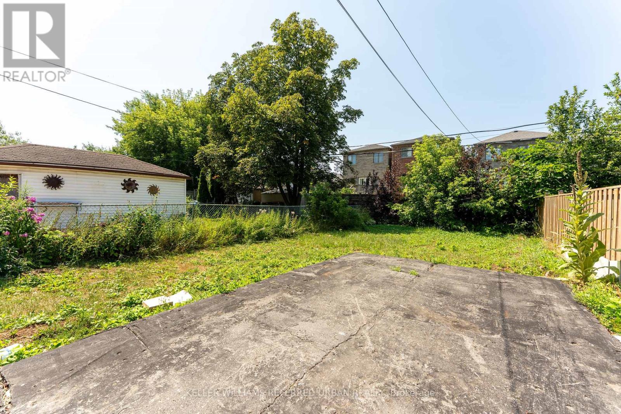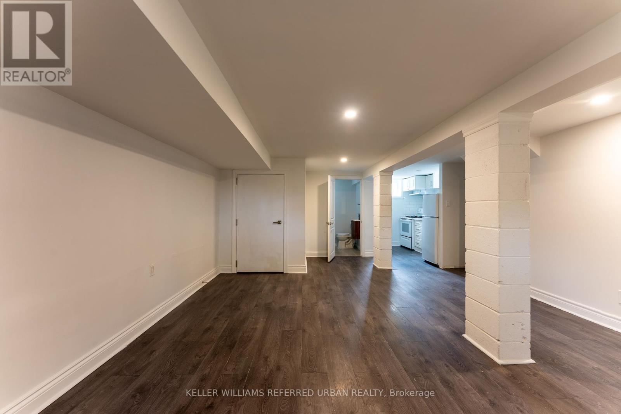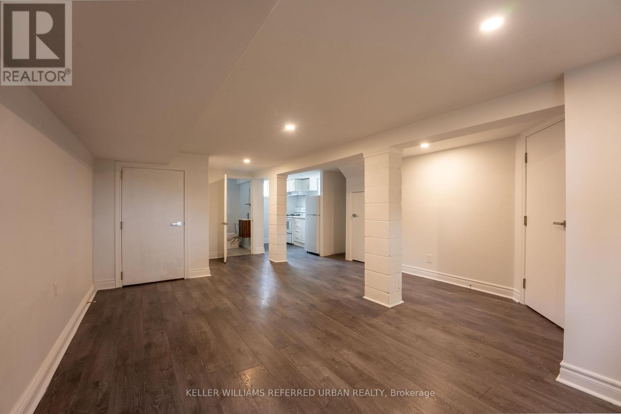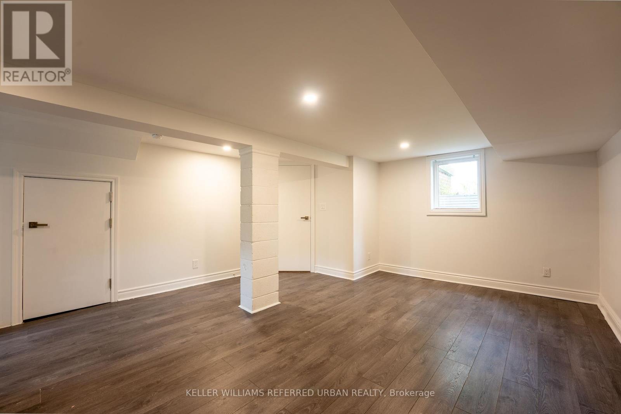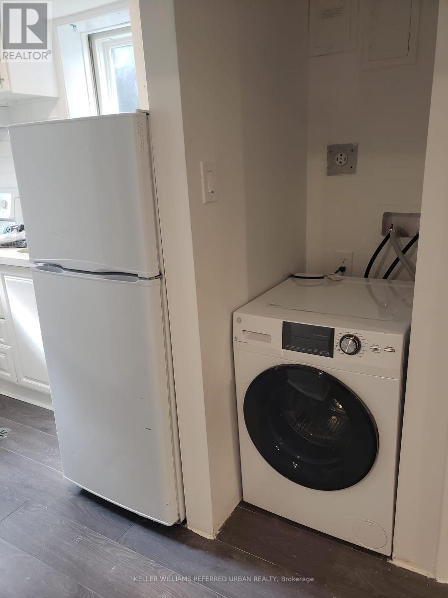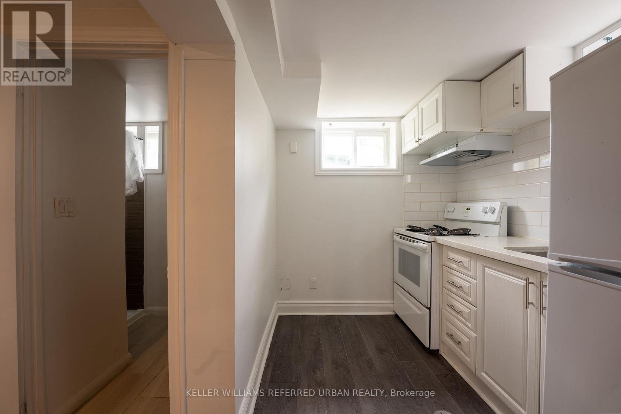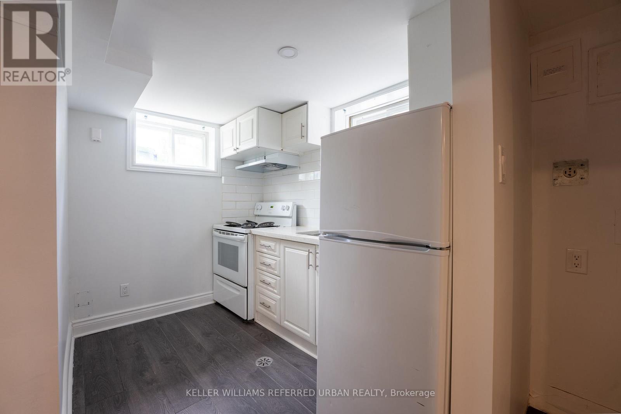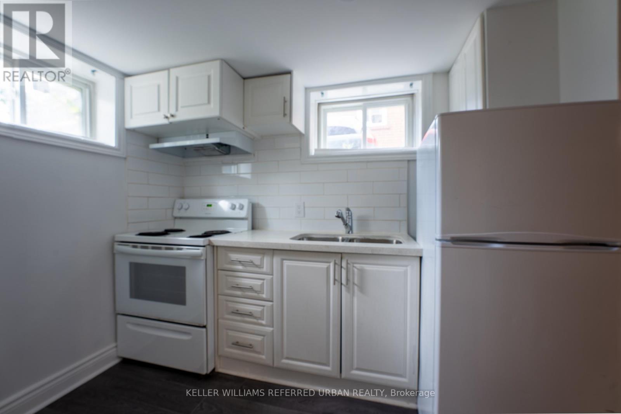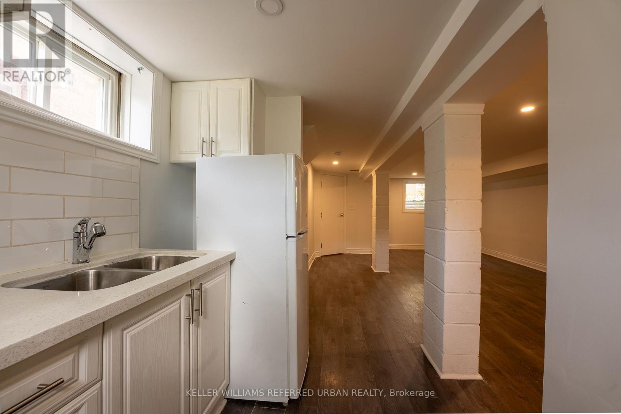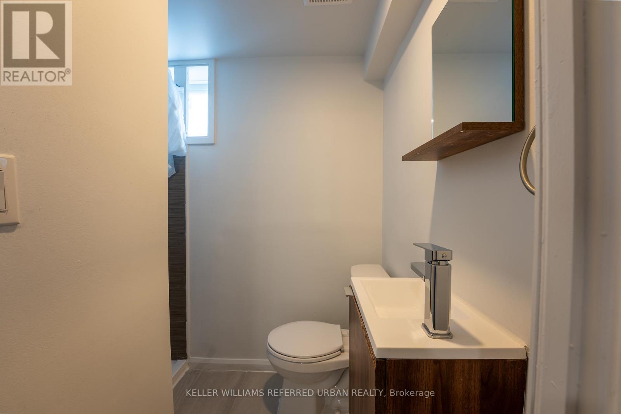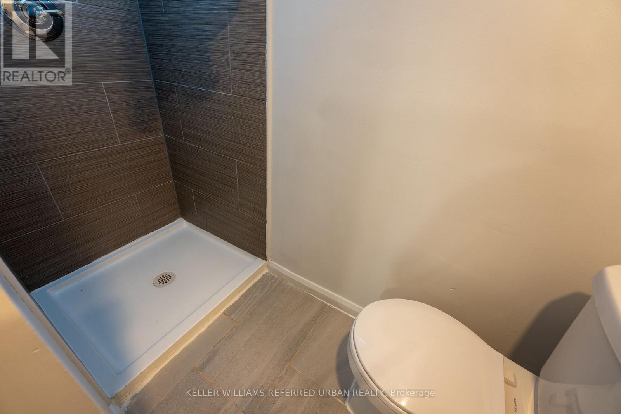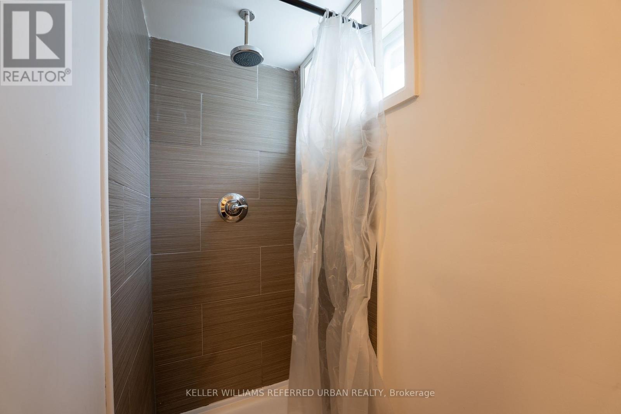Lower - 468 Midland Avenue Toronto, Ontario M1N 4A6
1 Bathroom
0 - 699 sqft
Central Air Conditioning
Forced Air
$1,300 Monthly
Bright and functional 515 sq ft lower-level unit featuring a generous family room, kitchen, bathroom, laundry, and storage. Enjoy direct walk-out access to a large shared backyard, perfect for relaxing or entertaining. Ideally situated close to the Scarborough Bluffs, waterfront beaches, scenic parks, local shops, and transit options for easy commuting. (id:60365)
Property Details
| MLS® Number | E12399912 |
| Property Type | Single Family |
| Community Name | Birchcliffe-Cliffside |
| AmenitiesNearBy | Beach, Hospital, Park, Public Transit |
| ParkingSpaceTotal | 1 |
Building
| BathroomTotal | 1 |
| Age | 31 To 50 Years |
| Appliances | Dryer, Hood Fan, Stove, Washer, Window Coverings, Refrigerator |
| BasementDevelopment | Finished |
| BasementFeatures | Separate Entrance |
| BasementType | N/a (finished) |
| ConstructionStyleAttachment | Semi-detached |
| CoolingType | Central Air Conditioning |
| ExteriorFinish | Brick, Stone |
| FlooringType | Hardwood |
| FoundationType | Concrete |
| HeatingFuel | Natural Gas |
| HeatingType | Forced Air |
| SizeInterior | 0 - 699 Sqft |
| Type | House |
| UtilityWater | Municipal Water |
Parking
| No Garage |
Land
| Acreage | No |
| LandAmenities | Beach, Hospital, Park, Public Transit |
| Sewer | Sanitary Sewer |
| SizeDepth | 125 Ft |
| SizeFrontage | 26 Ft ,6 In |
| SizeIrregular | 26.5 X 125 Ft |
| SizeTotalText | 26.5 X 125 Ft |
Rooms
| Level | Type | Length | Width | Dimensions |
|---|---|---|---|---|
| Basement | Living Room | 5.9 m | 6.81 m | 5.9 m x 6.81 m |
| Basement | Dining Room | 5.9 m | 681 m | 5.9 m x 681 m |
| Basement | Kitchen | 2.13 m | 2.92 m | 2.13 m x 2.92 m |
| Basement | Bedroom | 5.9 m | 6.81 m | 5.9 m x 6.81 m |
| Basement | Laundry Room | 2.9 m | 1.78 m | 2.9 m x 1.78 m |
| Basement | Utility Room | 2.24 m | 3.17 m | 2.24 m x 3.17 m |
| Basement | Bathroom | 2.08 m | 1.68 m | 2.08 m x 1.68 m |
Utilities
| Sewer | Installed |
Kenneth Yim
Broker of Record
Keller Williams Referred Urban Realty
156 Duncan Mill Rd Unit 1
Toronto, Ontario M3B 3N2
156 Duncan Mill Rd Unit 1
Toronto, Ontario M3B 3N2

