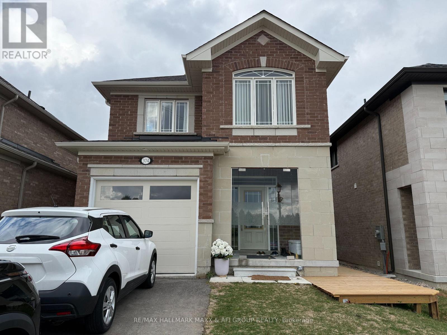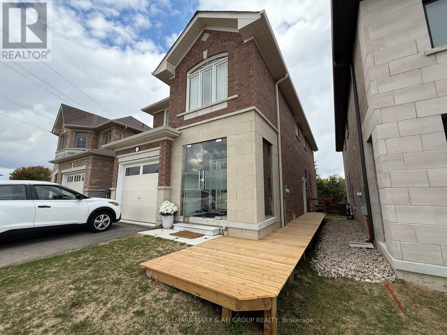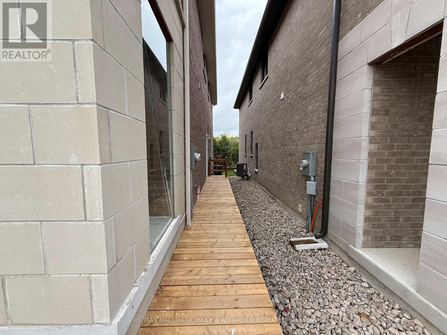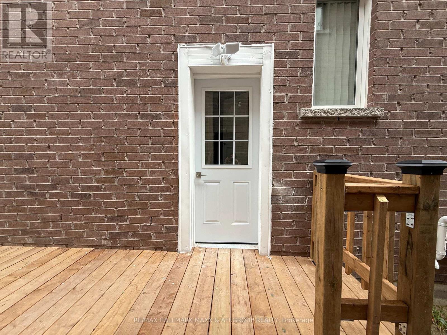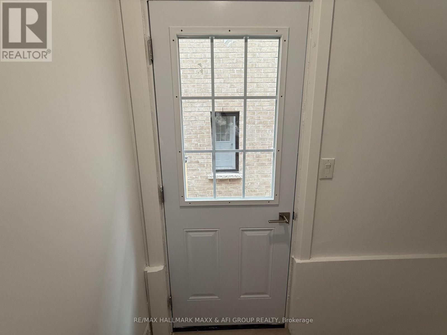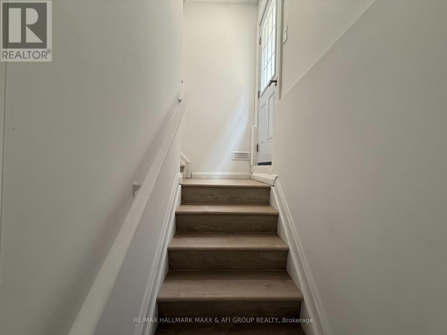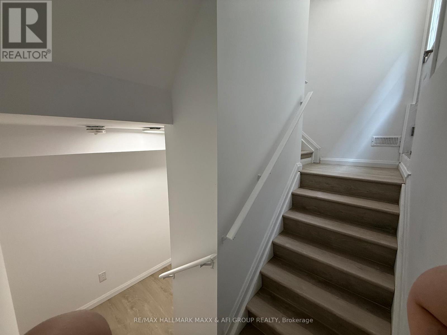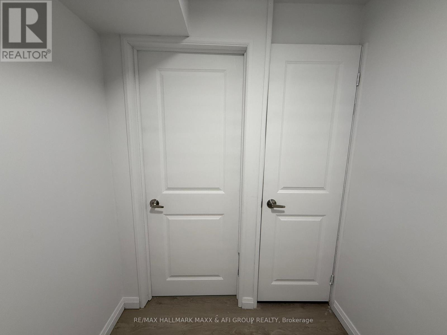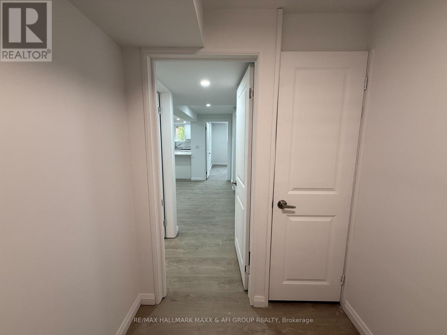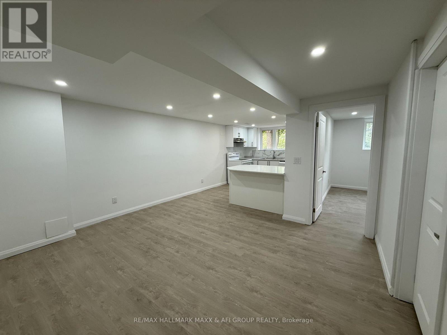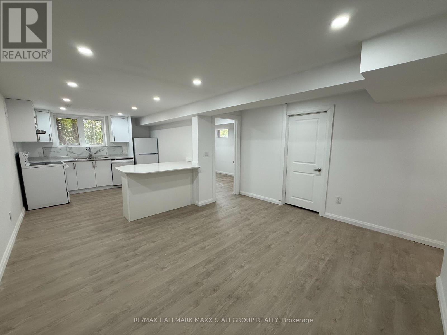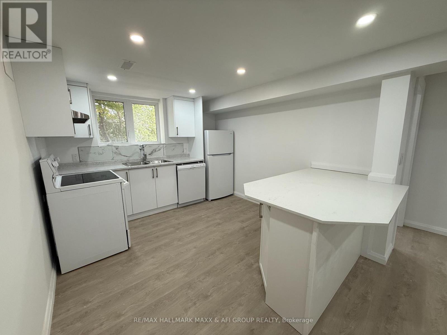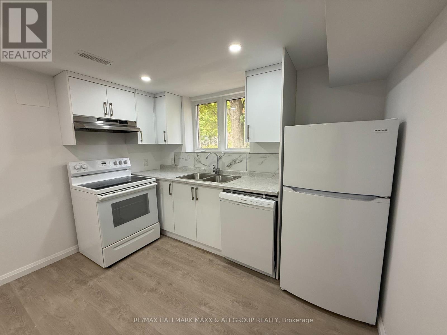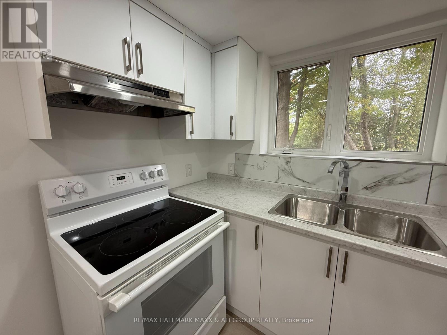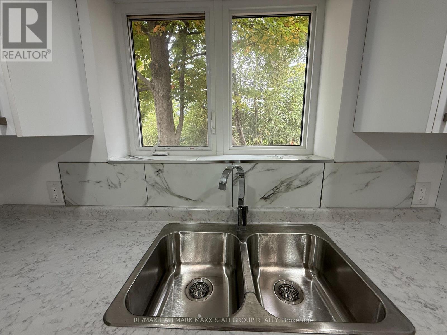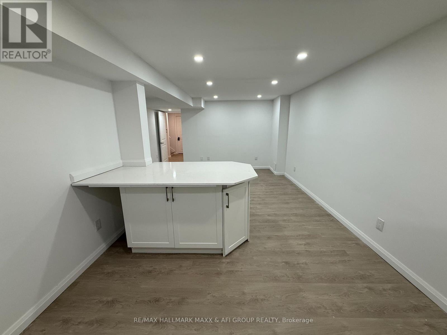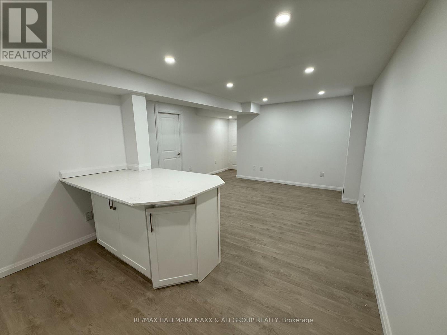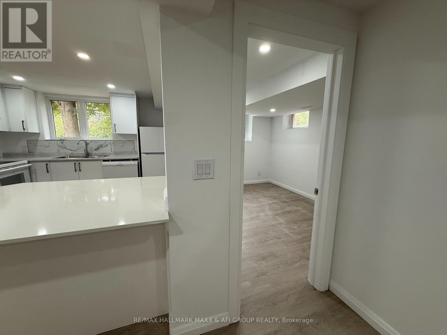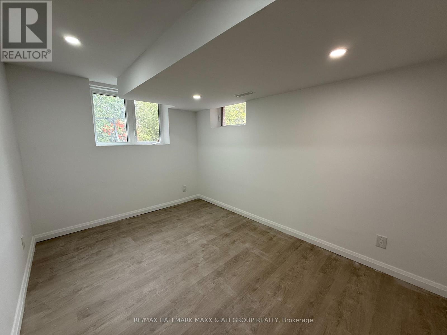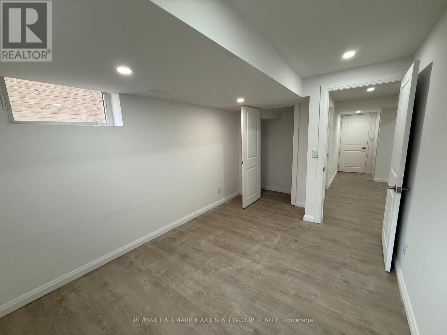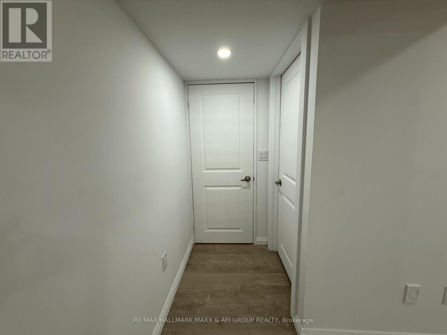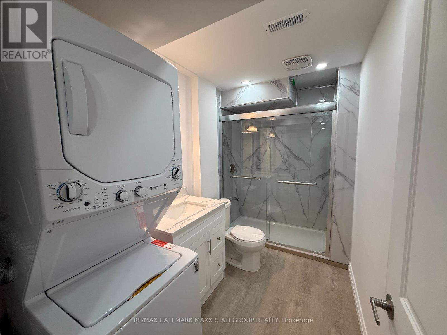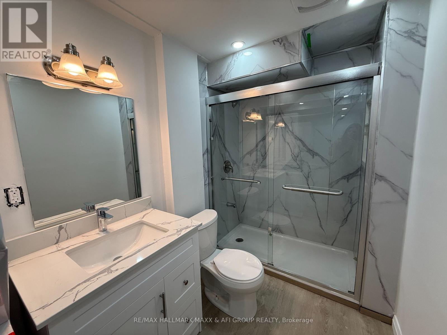Lower - 374 Rita's Avenue Newmarket, Ontario L3X 2N1
$1,650 Monthly
Newly finished 1-bedroom basement apartment with private entrance.This bright and modern unit features an open-concept layout, spacious living area with large window, and in-suite laundry. Situated in a quiet, family-friendly neighbourhood close to schools and parks. Conveniently located within walking distance to Upper Canada Mall, Costco, and Walmart, with easy access to major highways. Includes one tandem parking space on the driveway. Tenant responsible for one-third of all utilities. ** This is a linked property.** (id:60365)
Property Details
| MLS® Number | N12462065 |
| Property Type | Single Family |
| Community Name | Summerhill Estates |
| AmenitiesNearBy | Park, Public Transit, Schools |
| CommunityFeatures | School Bus, Community Centre |
| Features | Carpet Free |
| ParkingSpaceTotal | 1 |
Building
| BathroomTotal | 1 |
| BedroomsAboveGround | 1 |
| BedroomsTotal | 1 |
| Appliances | Dishwasher, Dryer, Stove, Washer, Refrigerator |
| BasementFeatures | Apartment In Basement, Separate Entrance |
| BasementType | N/a |
| ConstructionStyleAttachment | Detached |
| ExteriorFinish | Brick, Stone |
| FoundationType | Poured Concrete |
| HeatingFuel | Natural Gas |
| HeatingType | Forced Air |
| StoriesTotal | 2 |
| SizeInterior | 2000 - 2500 Sqft |
| Type | House |
| UtilityWater | Municipal Water |
Parking
| Garage | |
| Tandem |
Land
| Acreage | No |
| LandAmenities | Park, Public Transit, Schools |
| Sewer | Sanitary Sewer |
| SizeDepth | 120 Ft ,1 In |
| SizeFrontage | 30 Ft ,2 In |
| SizeIrregular | 30.2 X 120.1 Ft |
| SizeTotalText | 30.2 X 120.1 Ft|under 1/2 Acre |
Rooms
| Level | Type | Length | Width | Dimensions |
|---|---|---|---|---|
| Basement | Kitchen | 3.18 m | 3.77 m | 3.18 m x 3.77 m |
| Basement | Dining Room | 5.42 m | 3.19 m | 5.42 m x 3.19 m |
| Basement | Living Room | 5.42 m | 3.19 m | 5.42 m x 3.19 m |
| Basement | Bedroom | 4.4 m | 5.4 m | 4.4 m x 5.4 m |
Rosa Deldar Doust
Salesperson
9555 Yonge St #201-13
Richmond Hill, Ontario L4C 9M5
Maxx Arzhangi
Broker
9555 Yonge St #201-13
Richmond Hill, Ontario L4C 9M5

