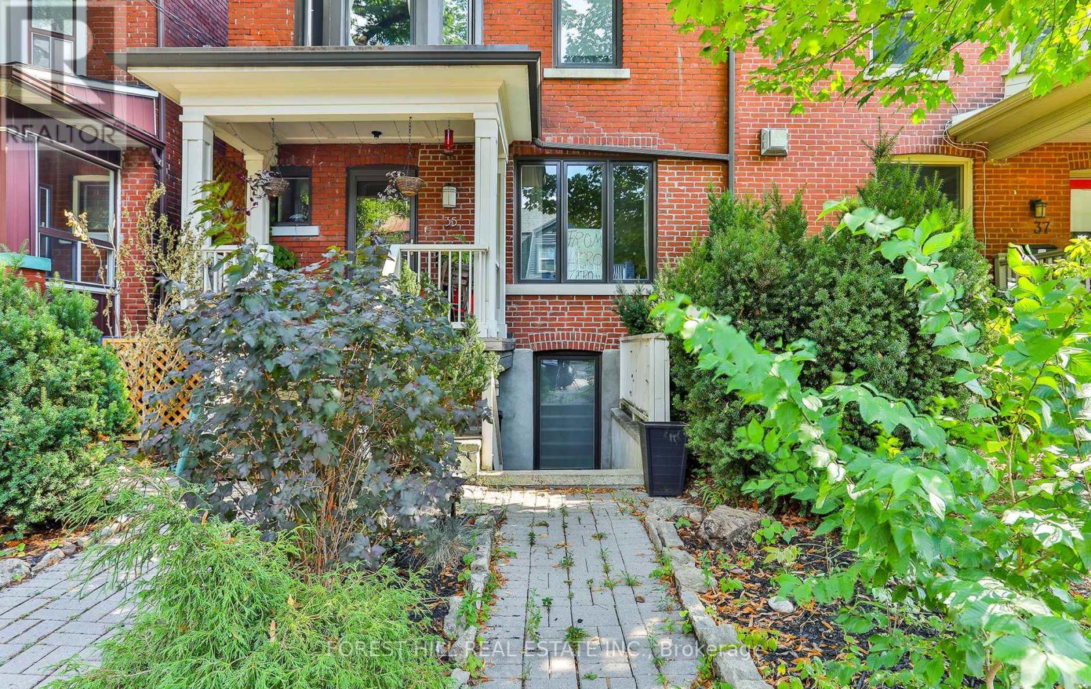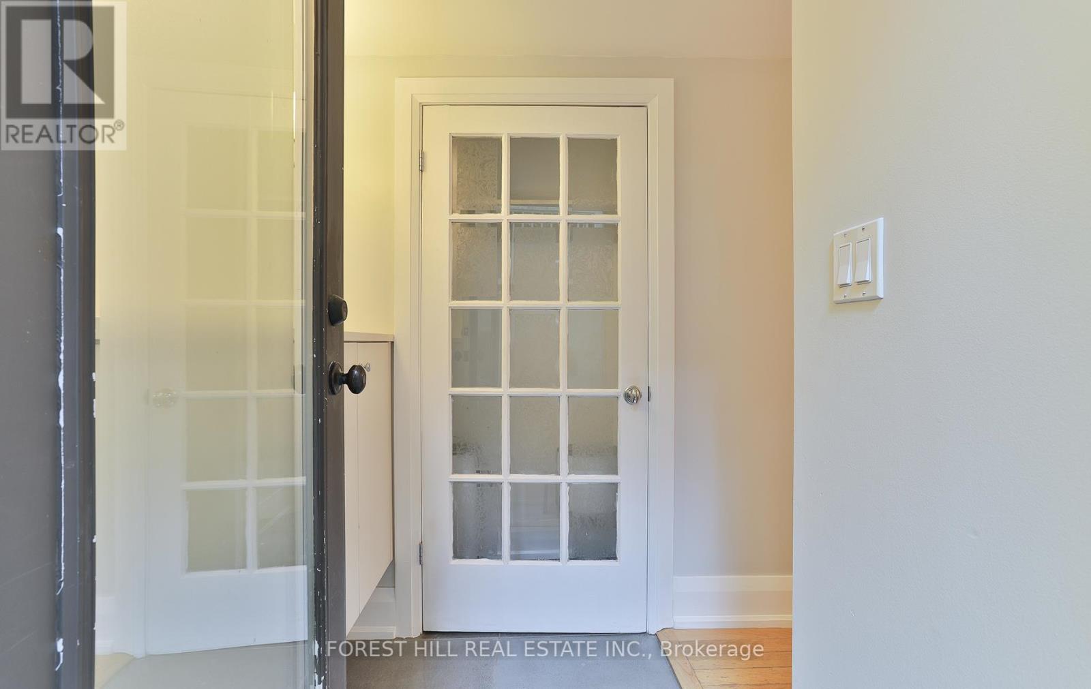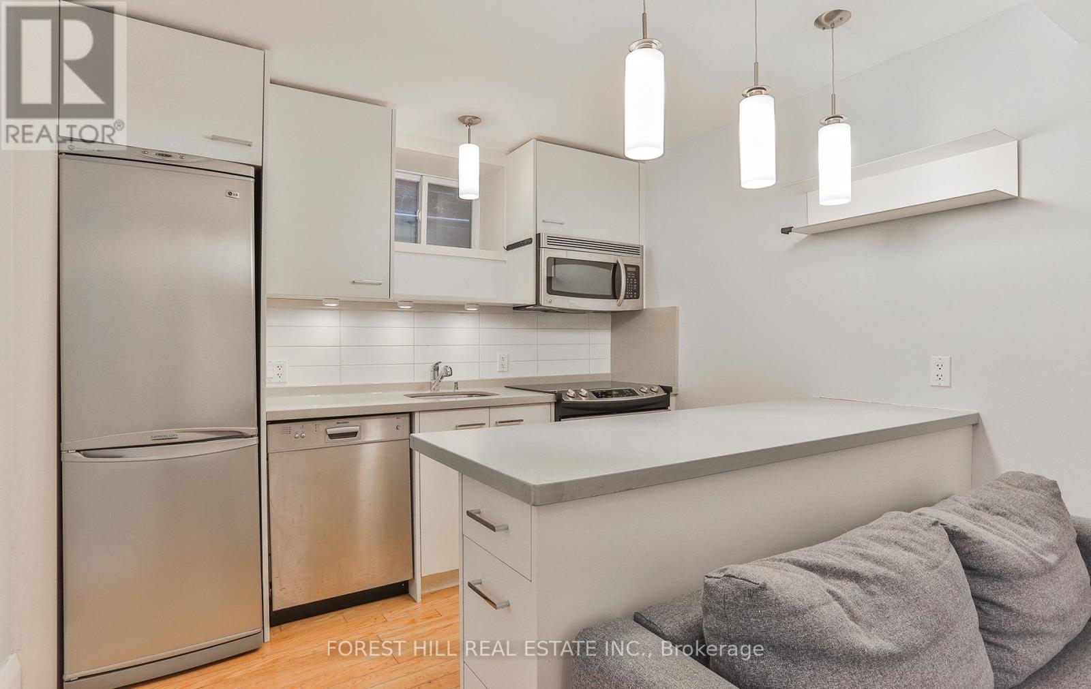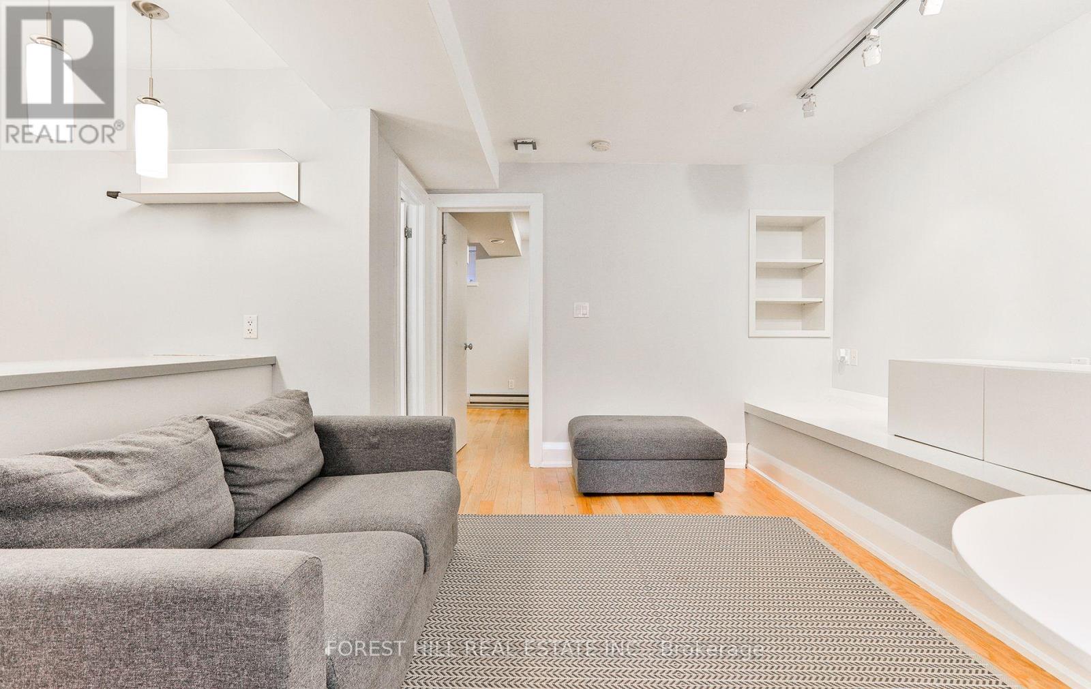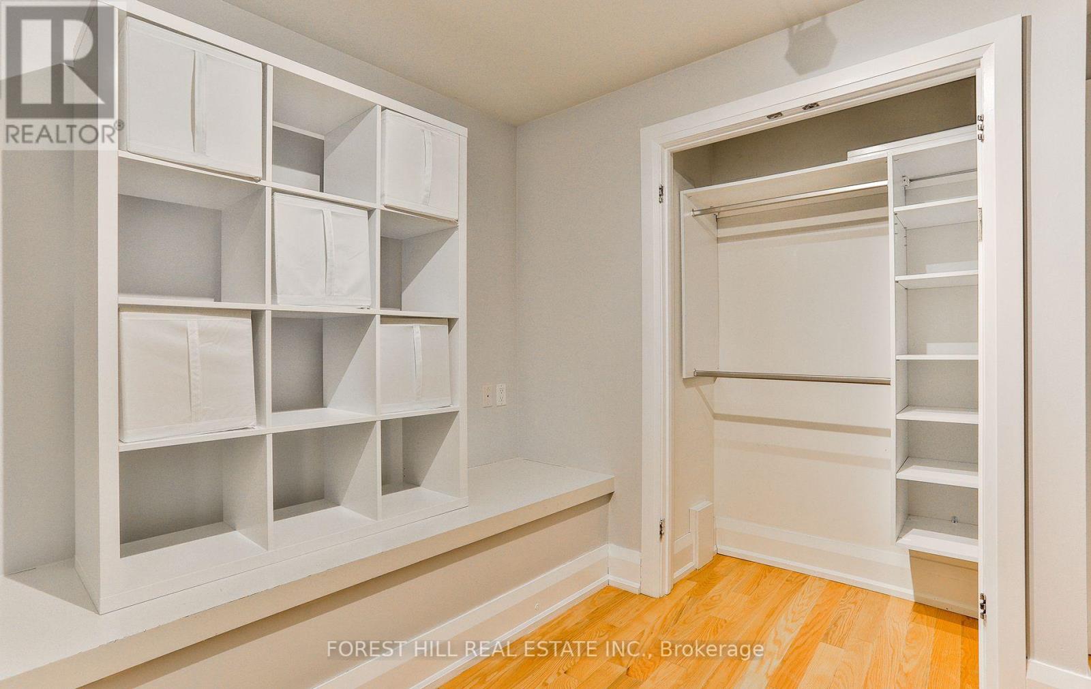Lower - 35 Yarmouth Gardens Toronto, Ontario M6G 1W3
$2,300 Monthly
Light Filled, Fresh & New In The Heart Of The Annex! Fabulous Duplex Features An Expansive Lower Level 787 Sq Ft Suite With Private Entrance, Large 1 Br (13'6 X 8'5) + Fitted Closet, Renovated 4-Pc Bath W/Tons Of Storage + Ensuite Laundry, Beautiful White Kitchen W/Stainless Steel Appliances + Dishwasher, Quartz Counters, Island W/Breakfast Bar, Open To Living Rm For Easy Entertaining, Hardwood Floors & Pot Lights! Foyer Offers Additional Closet + Built-Ins For Fabulous Storage! Won't Last! Extras: All Utilities Included - Spacious Bachelor With High Ceilings - Can't Beat Annex Location! Quiet Street + Steps To *New* Farm Boy & LCBO, Loblaws, Transit, Restaurants/Cafes On Bloor. See List On Sched C Of Optional Furniture Inclusions. (id:60365)
Property Details
| MLS® Number | C12168925 |
| Property Type | Multi-family |
| Community Name | Annex |
| Features | Carpet Free |
Building
| BathroomTotal | 1 |
| BedroomsAboveGround | 1 |
| BedroomsTotal | 1 |
| Appliances | Furniture |
| BasementFeatures | Apartment In Basement |
| BasementType | N/a |
| CoolingType | Central Air Conditioning |
| ExteriorFinish | Brick |
| FireplacePresent | Yes |
| FlooringType | Hardwood |
| FoundationType | Concrete |
| HeatingFuel | Natural Gas |
| HeatingType | Forced Air |
| StoriesTotal | 2 |
| SizeInterior | 700 - 1100 Sqft |
| Type | Duplex |
| UtilityWater | Municipal Water |
Parking
| No Garage |
Land
| Acreage | No |
| Sewer | Sanitary Sewer |
| SizeTotalText | Under 1/2 Acre |
Rooms
| Level | Type | Length | Width | Dimensions |
|---|---|---|---|---|
| Lower Level | Living Room | 4.45 m | 3.6 m | 4.45 m x 3.6 m |
| Lower Level | Bedroom | 4.15 m | 2.68 m | 4.15 m x 2.68 m |
| Lower Level | Kitchen | 2.98 m | 2.22 m | 2.98 m x 2.22 m |
https://www.realtor.ca/real-estate/28357294/lower-35-yarmouth-gardens-toronto-annex-annex
Nuryt Gioulos
Salesperson
9001 Dufferin St Unit A9
Thornhill, Ontario L4J 0H7

