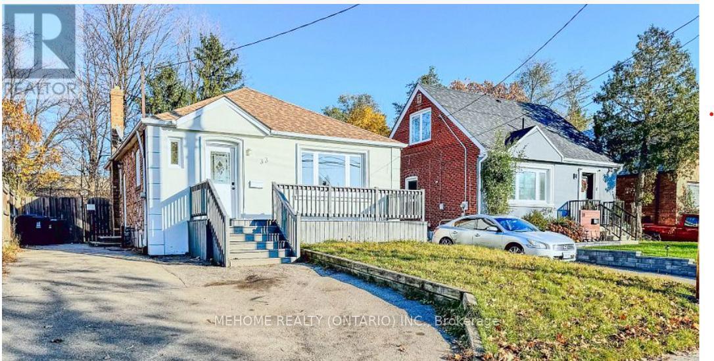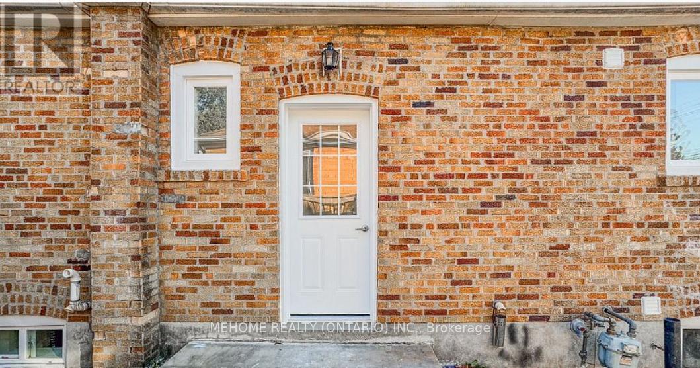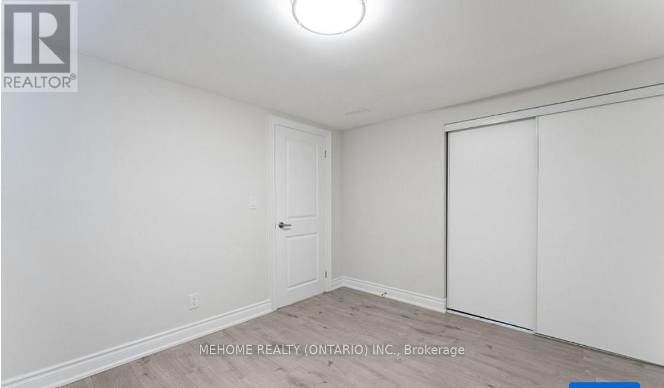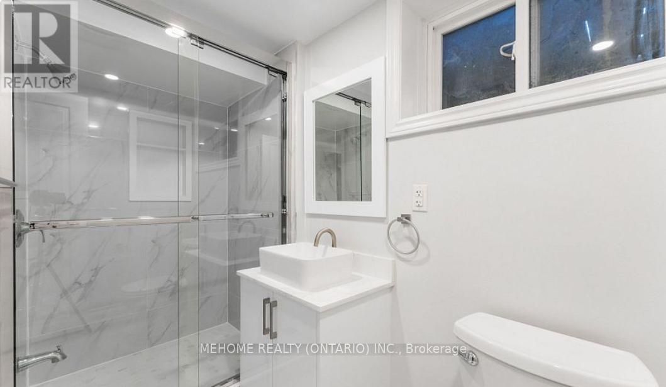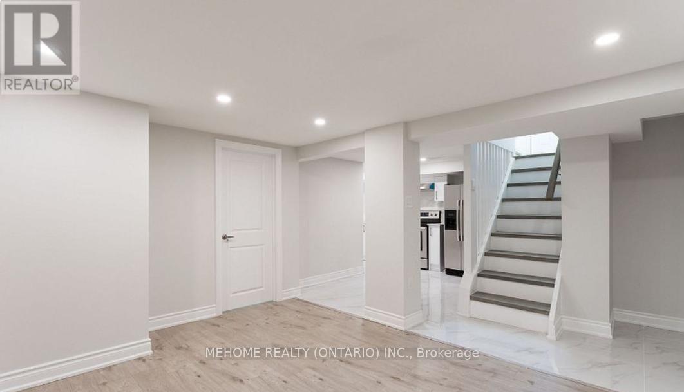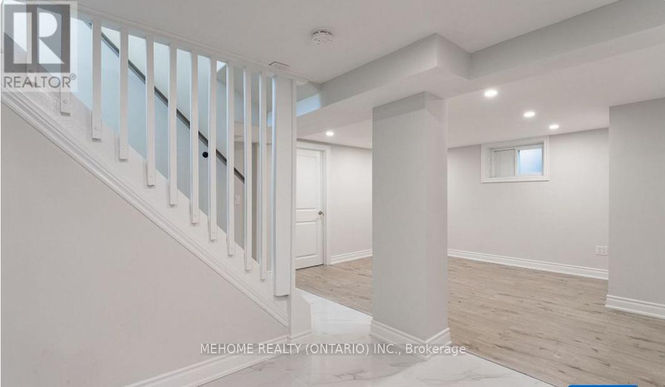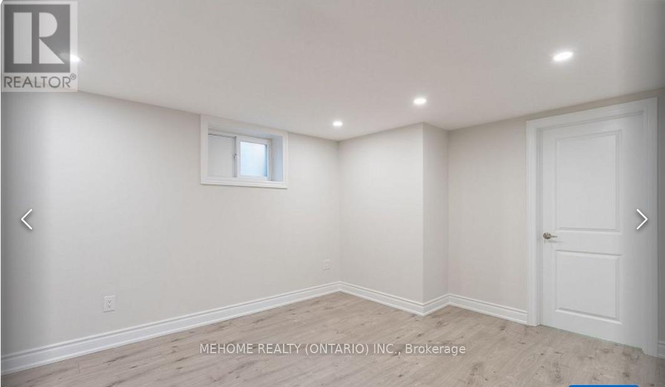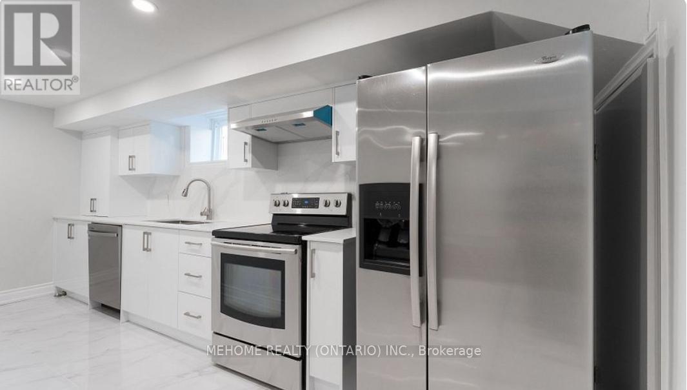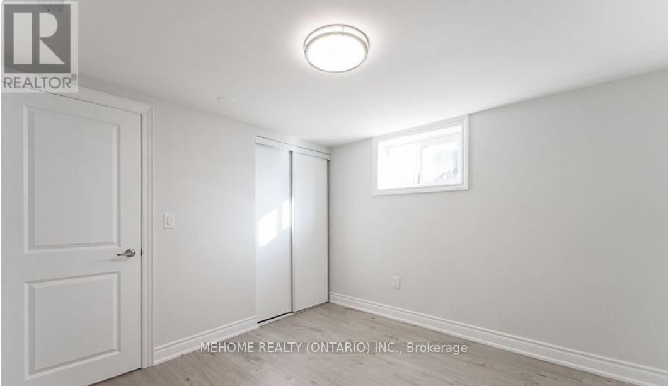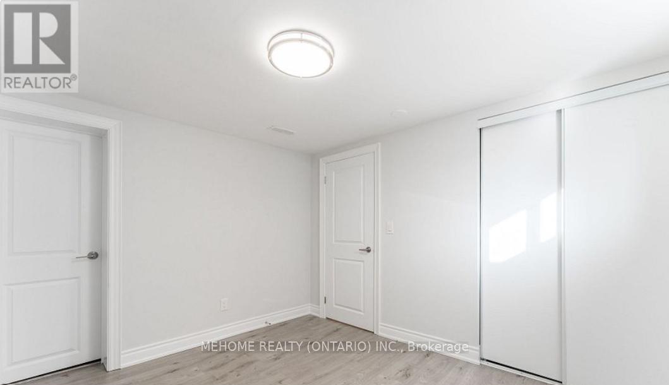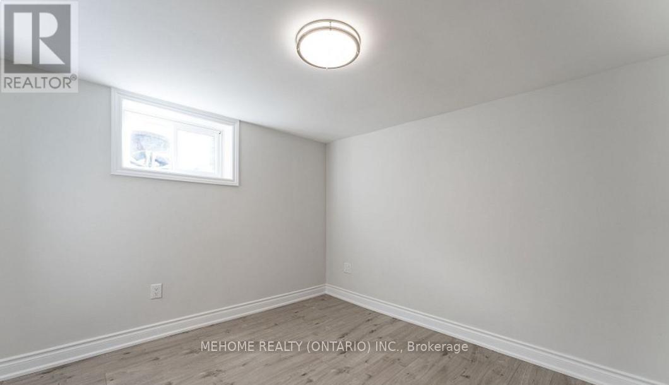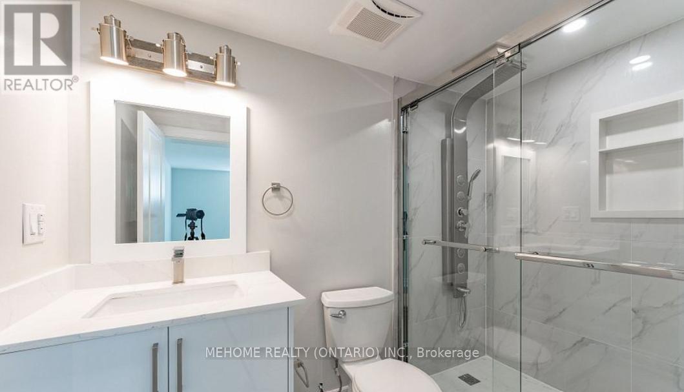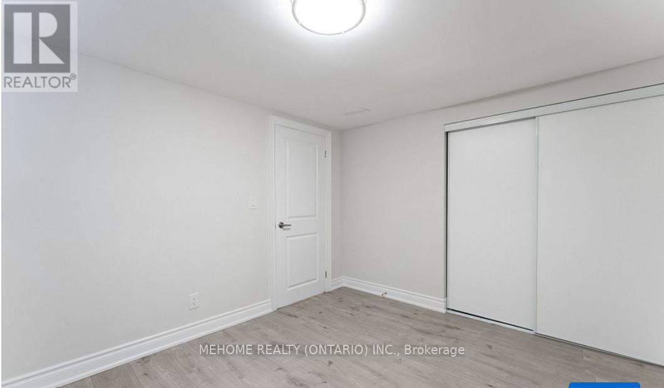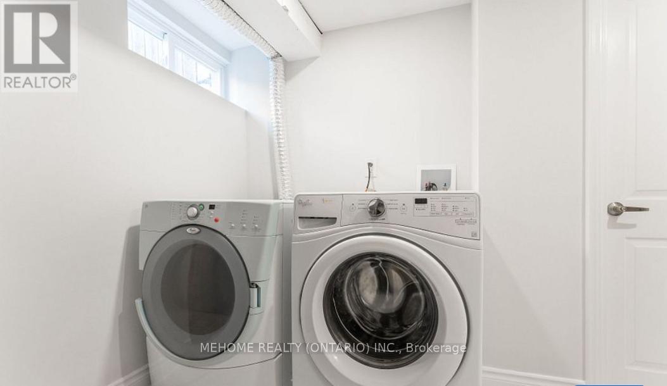Lower - 33 Ellington Drive Toronto, Ontario M1R 3X6
2 Bedroom
2 Bathroom
700 - 1100 sqft
Bungalow
Central Air Conditioning
Forced Air
$2,050 Monthly
Do not miss this beautifully renovated basement with separate entrance and one parking spot. Entire unit is bright and spacious. laminate floor throughout and all bedrooms with windows. The master bedroom has 3-pc ensuite. Modern open concept kitchen with breakfast area and SS appliances. Mins walk to schools, library, ttc, grocery, banks, shopping, restaurants etc. Easy access to 401/DVP/404. (id:60365)
Property Details
| MLS® Number | E12517972 |
| Property Type | Single Family |
| Community Name | Wexford-Maryvale |
| AmenitiesNearBy | Park, Public Transit, Schools |
| CommunityFeatures | Community Centre |
| EquipmentType | Water Heater |
| Features | Carpet Free |
| ParkingSpaceTotal | 1 |
| RentalEquipmentType | Water Heater |
Building
| BathroomTotal | 2 |
| BedroomsAboveGround | 2 |
| BedroomsTotal | 2 |
| Appliances | Dishwasher, Dryer, Hood Fan, Stove, Washer, Refrigerator |
| ArchitecturalStyle | Bungalow |
| BasementDevelopment | Finished |
| BasementFeatures | Separate Entrance |
| BasementType | N/a (finished), N/a |
| ConstructionStyleAttachment | Detached |
| CoolingType | Central Air Conditioning |
| ExteriorFinish | Brick, Stucco |
| FlooringType | Hardwood, Laminate |
| FoundationType | Brick, Concrete |
| HeatingFuel | Natural Gas |
| HeatingType | Forced Air |
| StoriesTotal | 1 |
| SizeInterior | 700 - 1100 Sqft |
| Type | House |
| UtilityWater | Municipal Water |
Parking
| No Garage |
Land
| Acreage | No |
| LandAmenities | Park, Public Transit, Schools |
| Sewer | Sanitary Sewer |
Rooms
| Level | Type | Length | Width | Dimensions |
|---|---|---|---|---|
| Basement | Living Room | 16.4 m | 12.47 m | 16.4 m x 12.47 m |
| Basement | Kitchen | 16.4 m | 12.47 m | 16.4 m x 12.47 m |
| Basement | Primary Bedroom | 12.3 m | 11.65 m | 12.3 m x 11.65 m |
| Main Level | Bedroom 2 | 10.79 m | 10.4 m | 10.79 m x 10.4 m |
Christine Yeung
Salesperson
Mehome Realty (Ontario) Inc.
9120 Leslie St #101
Richmond Hill, Ontario L4B 3J9
9120 Leslie St #101
Richmond Hill, Ontario L4B 3J9

