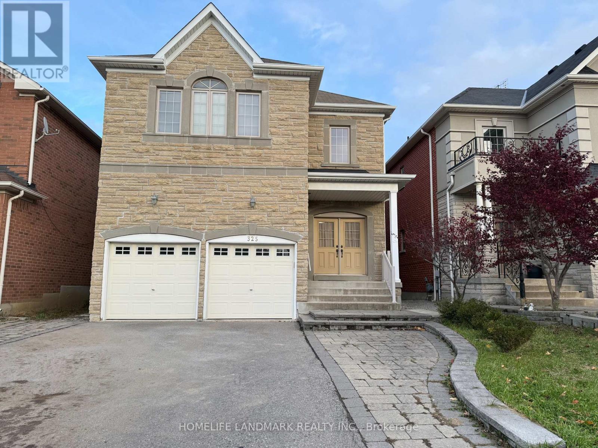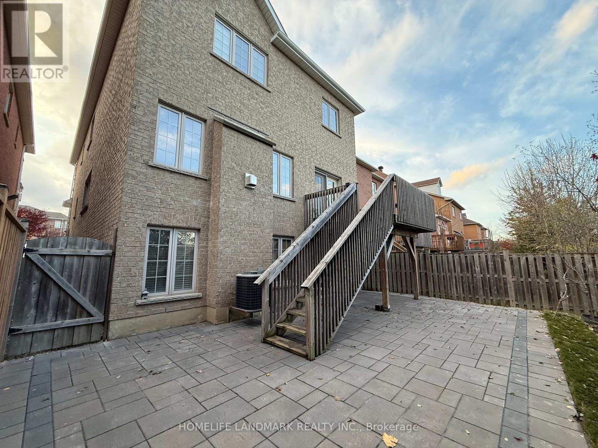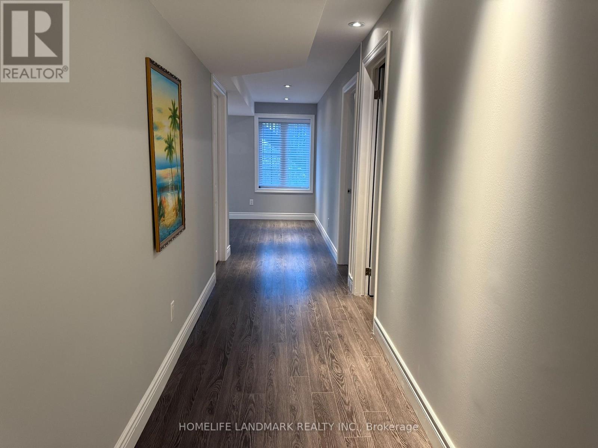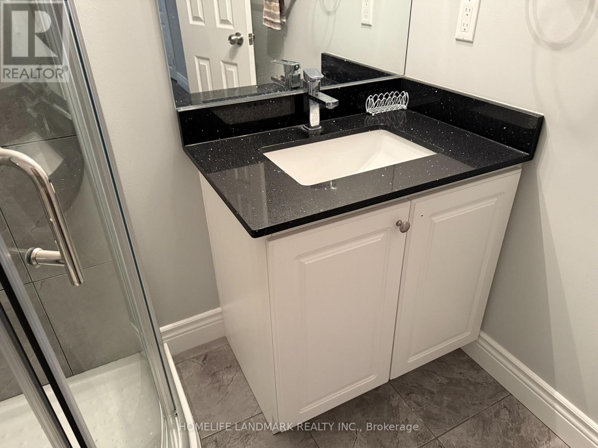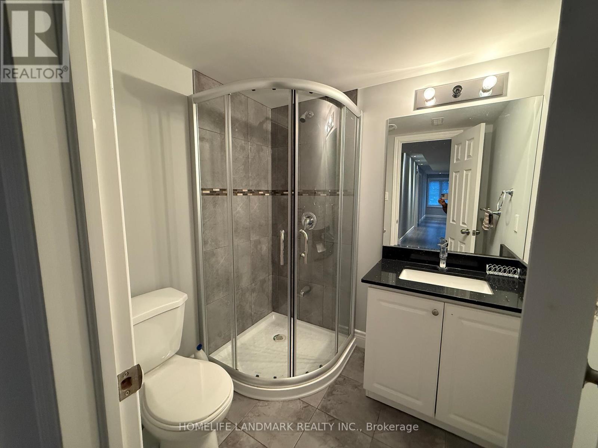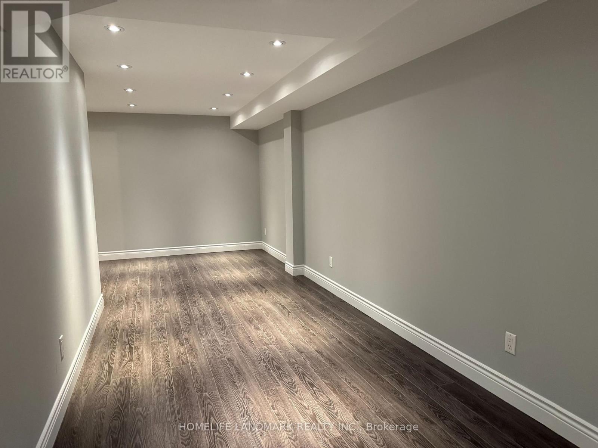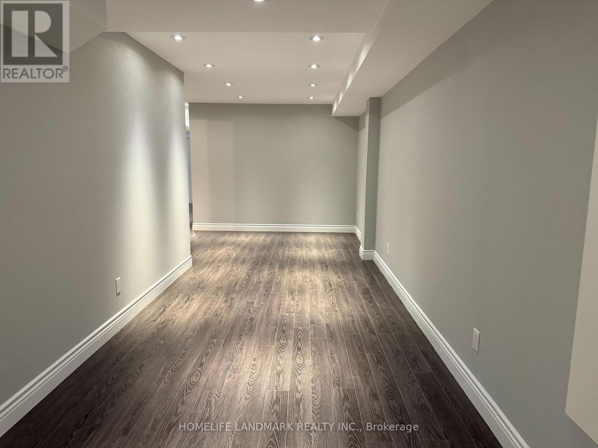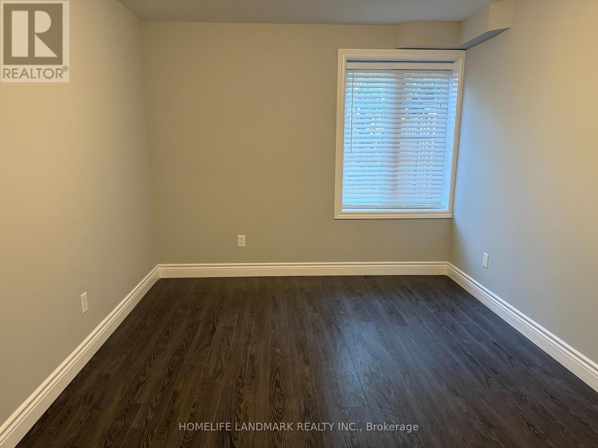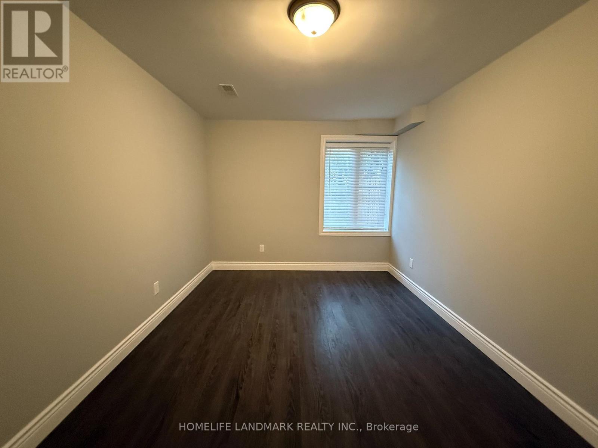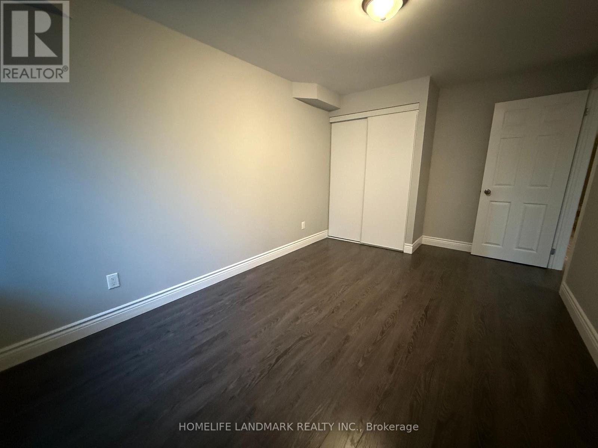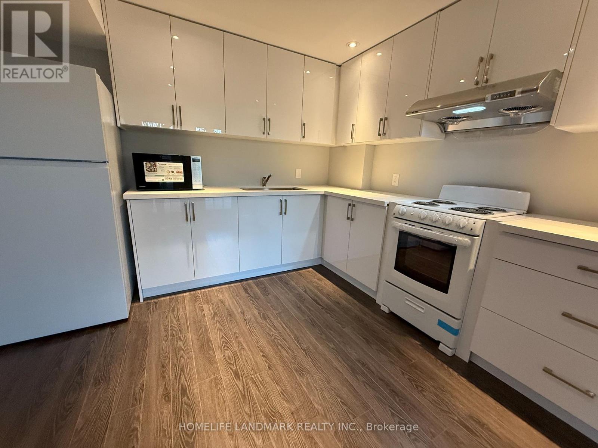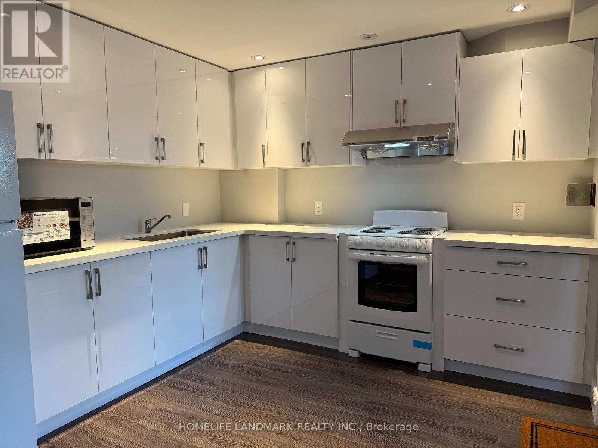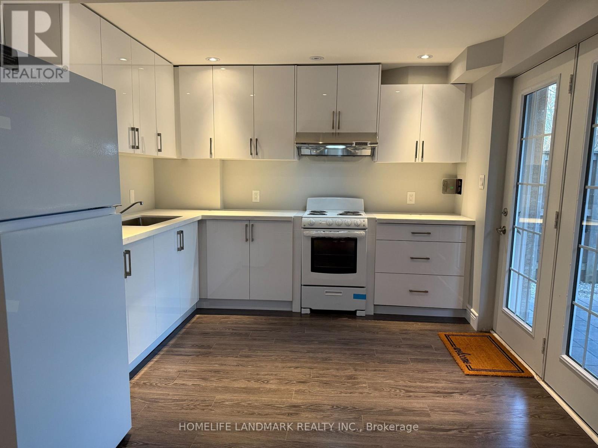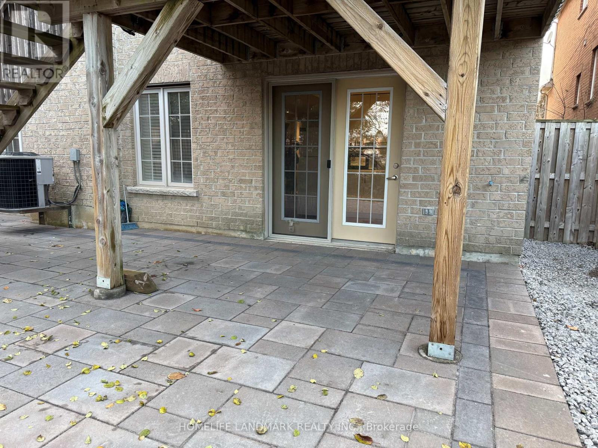Lower - 325 Bathurst Glen Drive Vaughan, Ontario L4J 9A3
2 Bedroom
1 Bathroom
3000 - 3500 sqft
Central Air Conditioning
Forced Air
$2,000 Monthly
Newly Finished walkout Basement 2 Bedroom apartment in sought-after Thornhill neighborhood. All bedrooms have windows above grade, Brand new sleek kitchen, engineering wood flooring thru-out, back onto private space no neighbor behind, Interlock front and back yard. Steps to parks, schools, shopping and close to Go station and Vaughan subway Stn. Tenant to pay for 1/3 of utilities. (id:60365)
Property Details
| MLS® Number | N12556408 |
| Property Type | Single Family |
| Community Name | Patterson |
| Features | Carpet Free |
| ParkingSpaceTotal | 1 |
Building
| BathroomTotal | 1 |
| BedroomsAboveGround | 2 |
| BedroomsTotal | 2 |
| BasementDevelopment | Finished |
| BasementType | N/a (finished) |
| ConstructionStyleAttachment | Detached |
| CoolingType | Central Air Conditioning |
| ExteriorFinish | Brick, Stone |
| FoundationType | Concrete |
| HeatingFuel | Natural Gas |
| HeatingType | Forced Air |
| SizeInterior | 3000 - 3500 Sqft |
| Type | House |
| UtilityWater | Municipal Water |
Parking
| No Garage |
Land
| Acreage | No |
| Sewer | Sanitary Sewer |
| SizeDepth | 33.4 M |
| SizeFrontage | 11.2 M |
| SizeIrregular | 11.2 X 33.4 M |
| SizeTotalText | 11.2 X 33.4 M |
Rooms
| Level | Type | Length | Width | Dimensions |
|---|---|---|---|---|
| Lower Level | Bedroom | 4.47 m | 2.85 m | 4.47 m x 2.85 m |
| Lower Level | Kitchen | 4.95 m | 3.1 m | 4.95 m x 3.1 m |
| Lower Level | Living Room | 5.66 m | 2.33 m | 5.66 m x 2.33 m |
| Lower Level | Bathroom | Measurements not available | ||
| Lower Level | Bedroom | 3.9 m | 2.85 m | 3.9 m x 2.85 m |
Utilities
| Cable | Available |
| Electricity | Available |
| Sewer | Installed |
Sydney Lu
Salesperson
Homelife Landmark Realty Inc.
7240 Woodbine Ave Unit 103
Markham, Ontario L3R 1A4
7240 Woodbine Ave Unit 103
Markham, Ontario L3R 1A4

