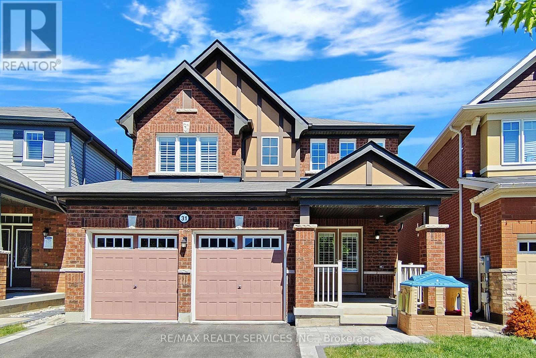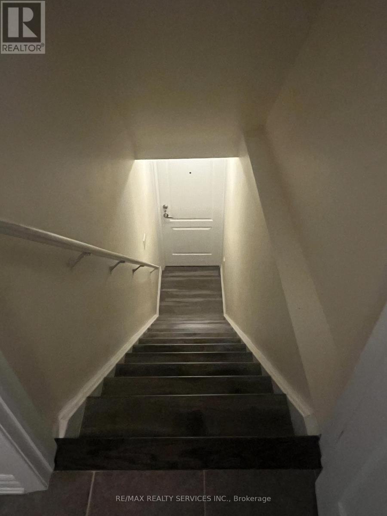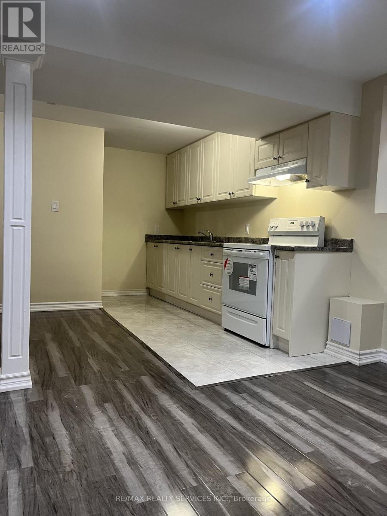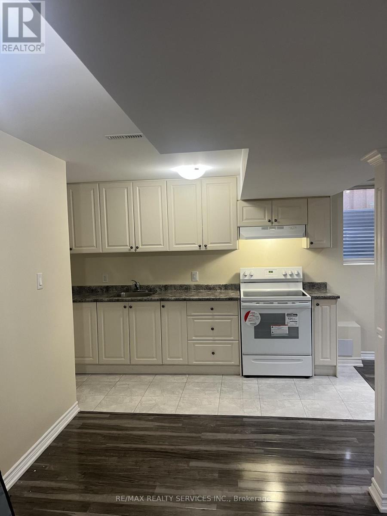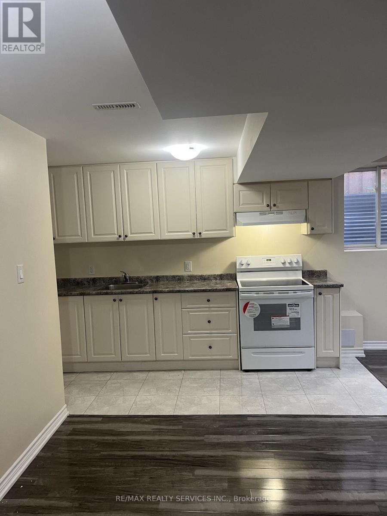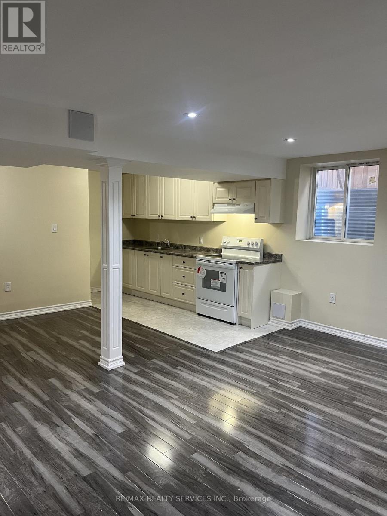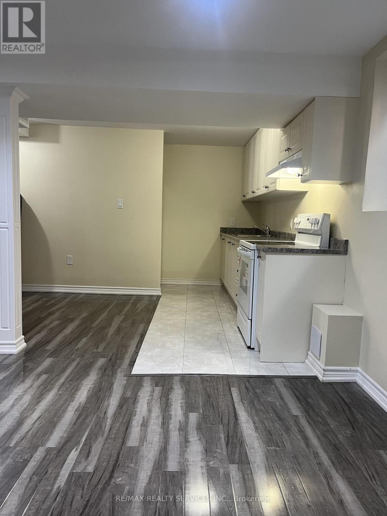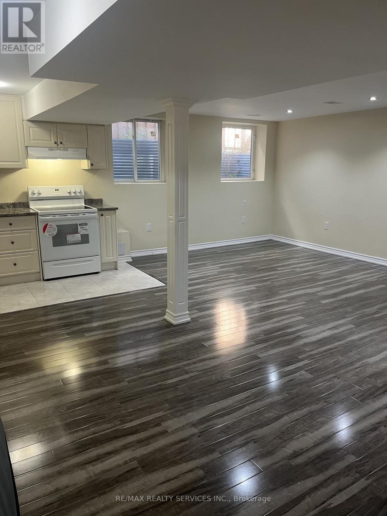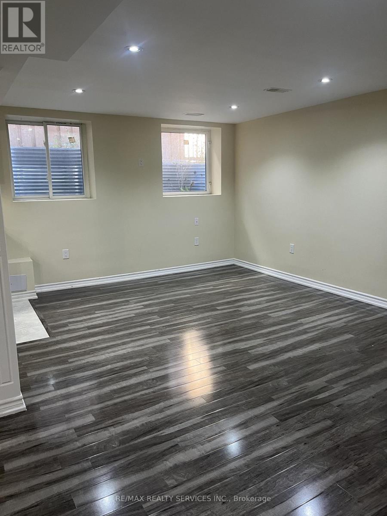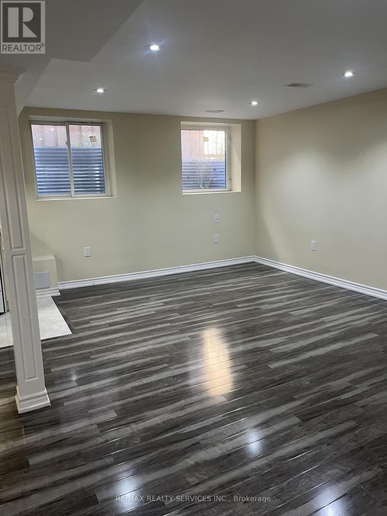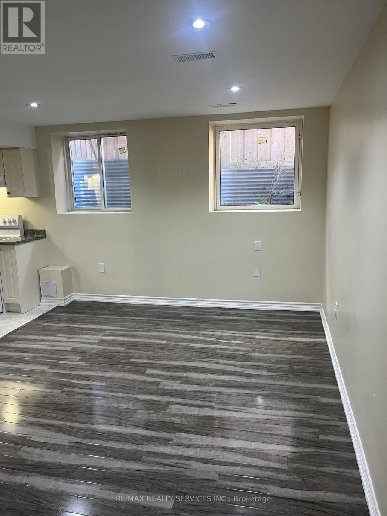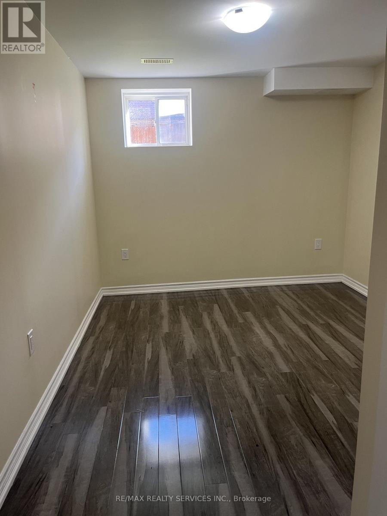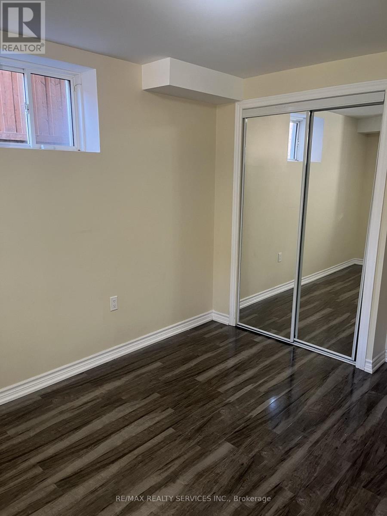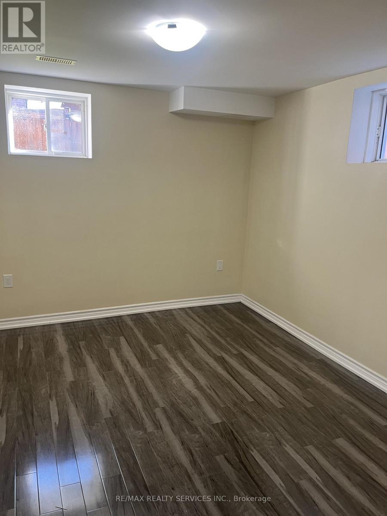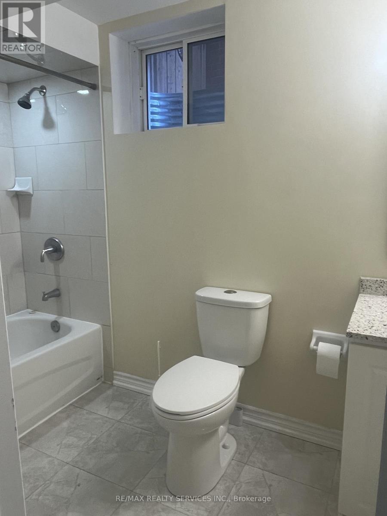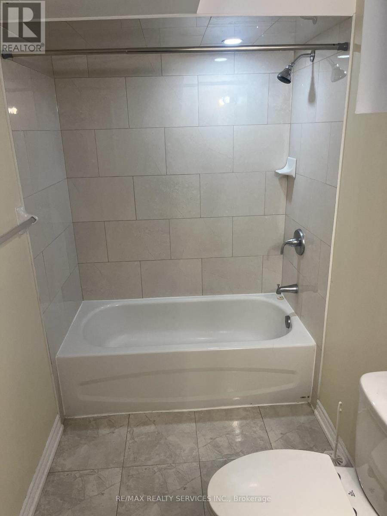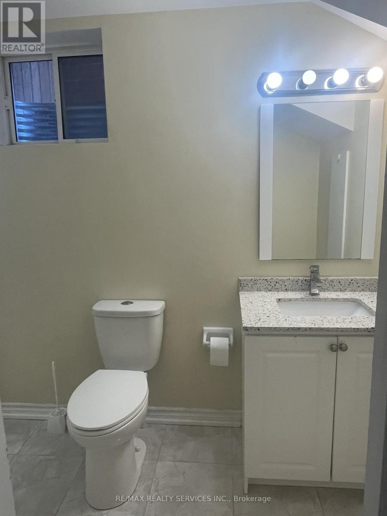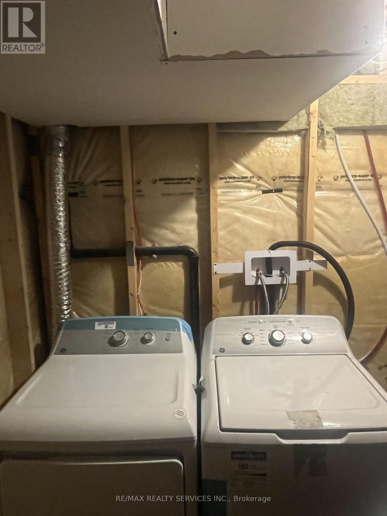Lower - 31 Leadenhall Road Brampton, Ontario L7A 4G4
1 Bedroom
1 Bathroom
0 - 699 sqft
Central Air Conditioning
Forced Air
$1,500 Monthly
Move-In Ready! Spacious Legal 1-Bedroom Basement Apartment in a Great Location! Freshly painted with laminate floors throughout the living, dining & bedroom areas. Features large windows, an open-concept living, dining & kitchen, and a large bedroom with mirrored closet. Includes private laundry and 1 parking space. Tenant responsible for 30% of utilities. (id:60365)
Property Details
| MLS® Number | W12481999 |
| Property Type | Single Family |
| Community Name | Northwest Brampton |
| AmenitiesNearBy | Park, Place Of Worship, Schools, Public Transit |
| CommunityFeatures | Community Centre |
| Features | Carpet Free |
| ParkingSpaceTotal | 1 |
| Structure | Deck, Porch |
Building
| BathroomTotal | 1 |
| BedroomsAboveGround | 1 |
| BedroomsTotal | 1 |
| Appliances | Dryer, Hood Fan, Stove, Washer, Refrigerator |
| BasementType | None |
| ConstructionStyleAttachment | Detached |
| CoolingType | Central Air Conditioning |
| ExteriorFinish | Wood, Brick |
| FlooringType | Laminate, Tile |
| FoundationType | Poured Concrete |
| HeatingFuel | Natural Gas |
| HeatingType | Forced Air |
| StoriesTotal | 2 |
| SizeInterior | 0 - 699 Sqft |
| Type | House |
| UtilityWater | Municipal Water |
Parking
| No Garage |
Land
| Acreage | No |
| LandAmenities | Park, Place Of Worship, Schools, Public Transit |
| Sewer | Sanitary Sewer |
Rooms
| Level | Type | Length | Width | Dimensions |
|---|---|---|---|---|
| Second Level | Laundry Room | Measurements not available | ||
| Main Level | Living Room | 5.27 m | 3.87 m | 5.27 m x 3.87 m |
| Main Level | Dining Room | 3.68 m | 2.35 m | 3.68 m x 2.35 m |
| Main Level | Kitchen | 3.92 m | 1.68 m | 3.92 m x 1.68 m |
| Main Level | Primary Bedroom | 3.76 m | 2.89 m | 3.76 m x 2.89 m |
Sunny Gawri
Broker
RE/MAX Realty Services Inc.
295 Queen Street East
Brampton, Ontario L6W 3R1
295 Queen Street East
Brampton, Ontario L6W 3R1
Dimpey Gawri
Salesperson
RE/MAX Realty Services Inc.
295 Queen Street East
Brampton, Ontario L6W 3R1
295 Queen Street East
Brampton, Ontario L6W 3R1

