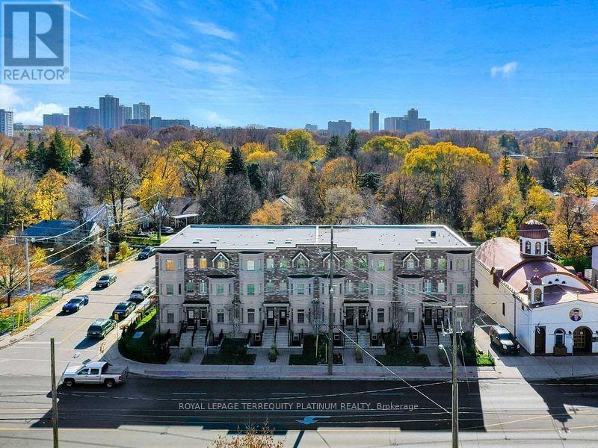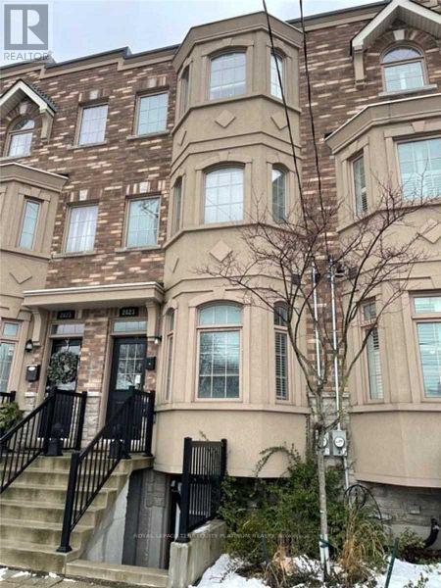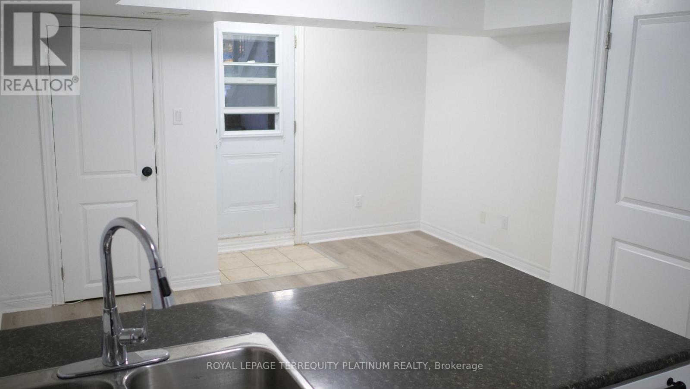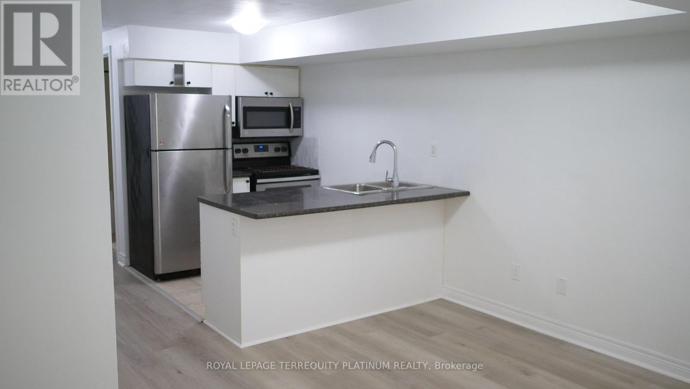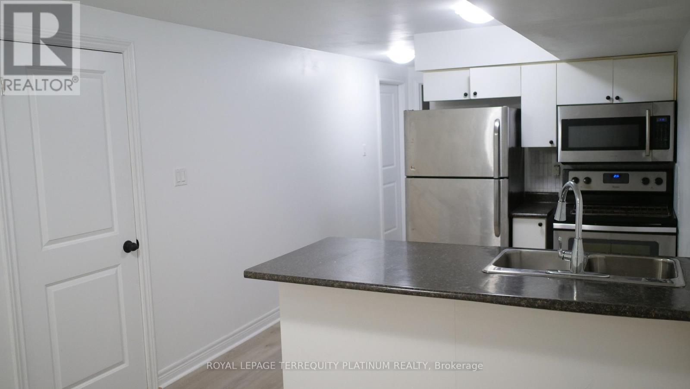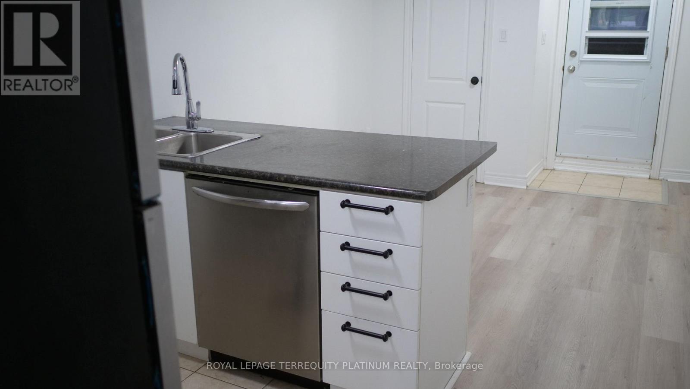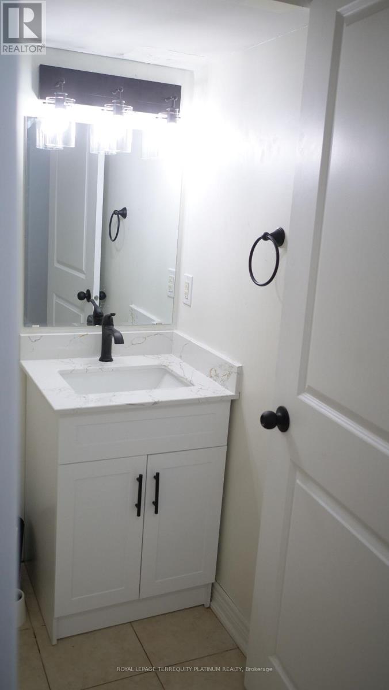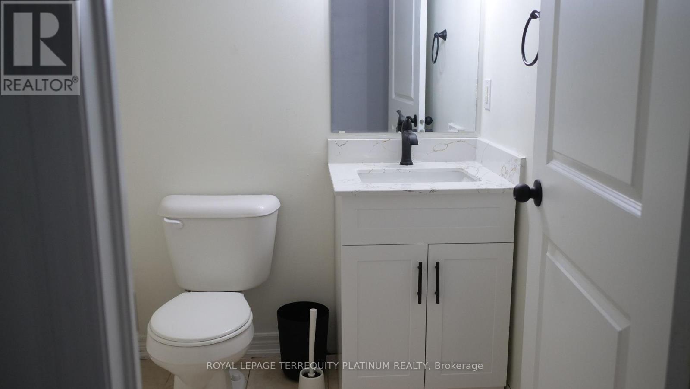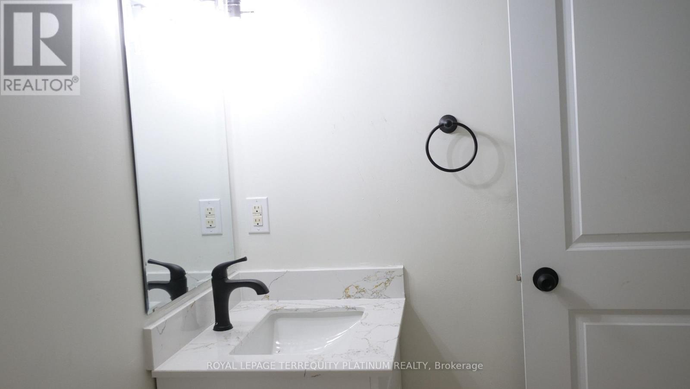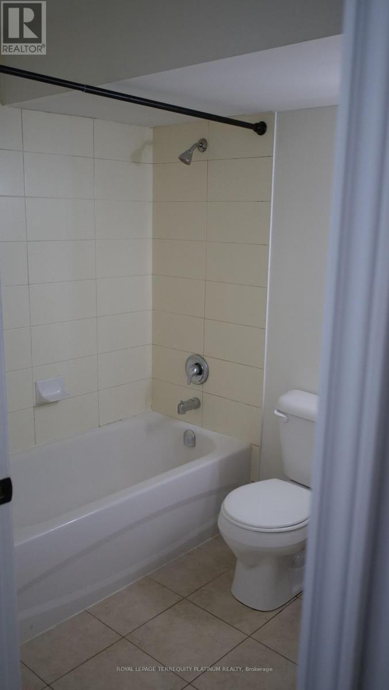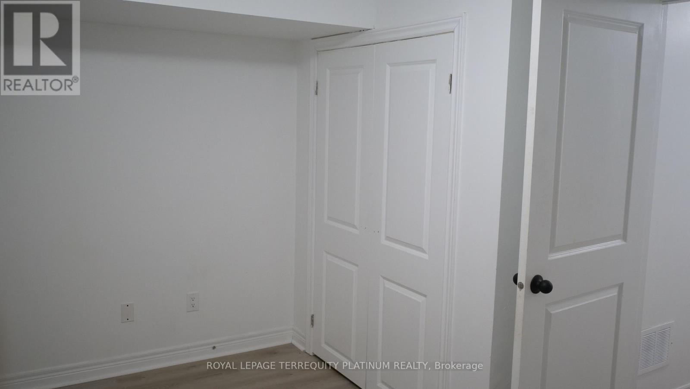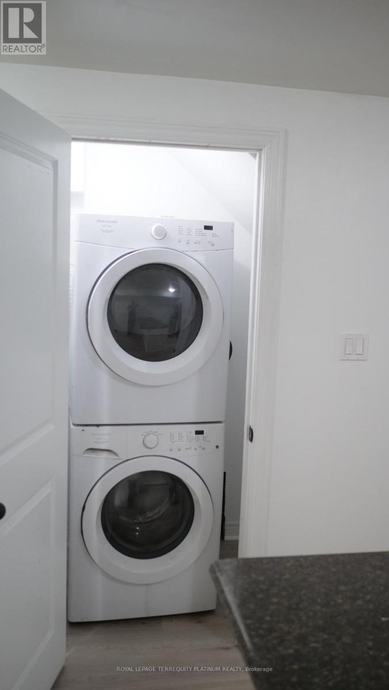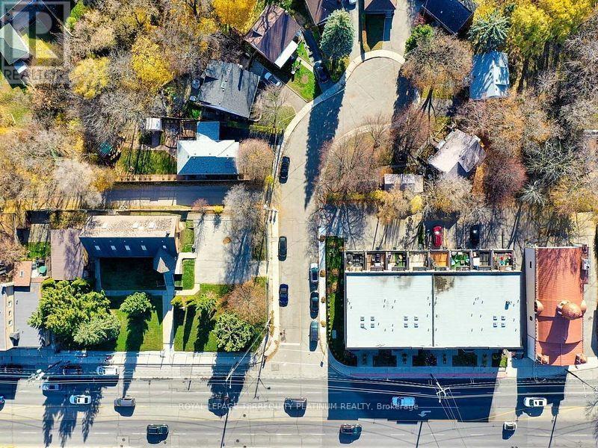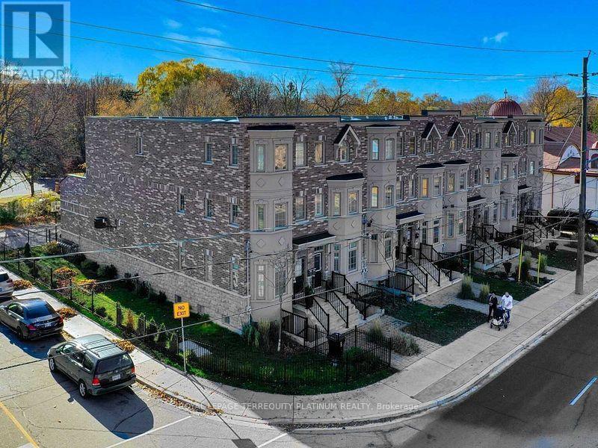1 Bedroom
1 Bathroom
2000 - 2500 sqft
Central Air Conditioning
Forced Air
$1,899 Monthly
Welcome home to East York! This freshly updated lower-level unit offers comfort, convenience, and unbeatable value. Featuring a private entrance, ensuite laundry, and ALL-INCLUSIVE utilities (heat, hydro, and gas), this space is perfect for easy city living. Transit is right at your doorstep, with quick access to both the Subway and the Danforth GO Station, making commuting a breeze. You'll love being just minutes from grocery stores, retail shops, and all the essentials. Nature lovers will appreciate the close proximity to Taylor Creek Park, home to some of Toronto's most scenic ravine trails ideal for walking, biking, or simply unwinding. Don't miss this opportunity to live in a vibrant, connected community with everything you need nearby. Book your viewing today! (id:60365)
Property Details
|
MLS® Number
|
E12460279 |
|
Property Type
|
Single Family |
|
Community Name
|
O'Connor-Parkview |
Building
|
BathroomTotal
|
1 |
|
BedroomsAboveGround
|
1 |
|
BedroomsTotal
|
1 |
|
BasementFeatures
|
Apartment In Basement, Separate Entrance |
|
BasementType
|
N/a |
|
ConstructionStyleAttachment
|
Attached |
|
CoolingType
|
Central Air Conditioning |
|
ExteriorFinish
|
Aluminum Siding, Brick |
|
FoundationType
|
Concrete |
|
HeatingFuel
|
Natural Gas |
|
HeatingType
|
Forced Air |
|
SizeInterior
|
2000 - 2500 Sqft |
|
Type
|
Row / Townhouse |
|
UtilityWater
|
Municipal Water |
Parking
Land
|
Acreage
|
No |
|
Sewer
|
Sanitary Sewer |
|
SizeDepth
|
100 Ft |
|
SizeFrontage
|
14 Ft ,9 In |
|
SizeIrregular
|
14.8 X 100 Ft |
|
SizeTotalText
|
14.8 X 100 Ft |
Rooms
| Level |
Type |
Length |
Width |
Dimensions |
|
Basement |
Living Room |
5.96 m |
4 m |
5.96 m x 4 m |
|
Basement |
Kitchen |
5.96 m |
4 m |
5.96 m x 4 m |
|
Basement |
Primary Bedroom |
4 m |
3.1 m |
4 m x 3.1 m |
https://www.realtor.ca/real-estate/28985060/lower-2823-st-clair-avenue-e-toronto-oconnor-parkview-oconnor-parkview

