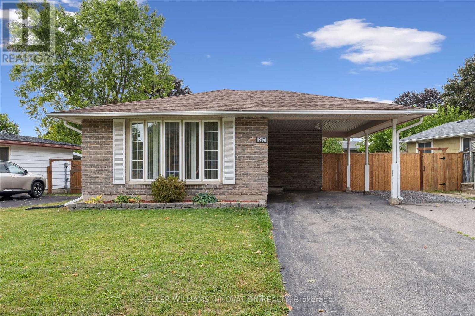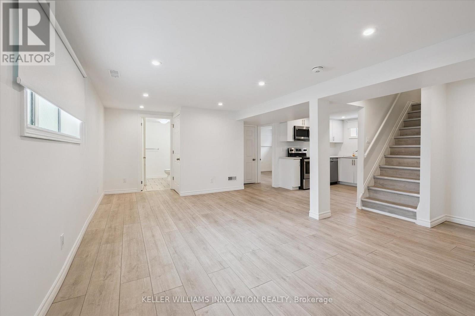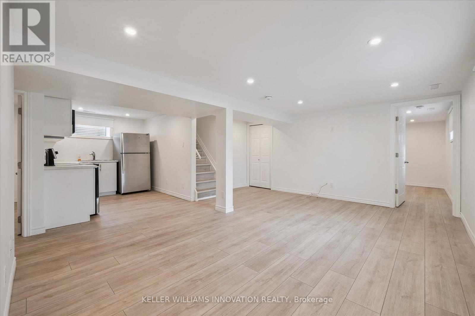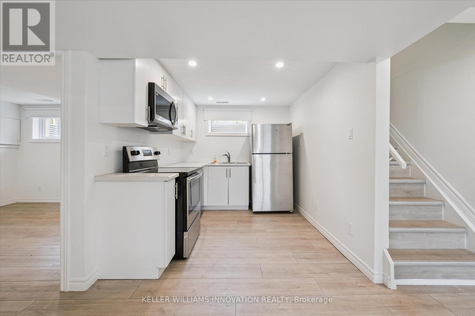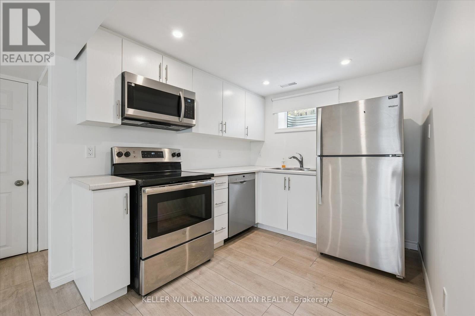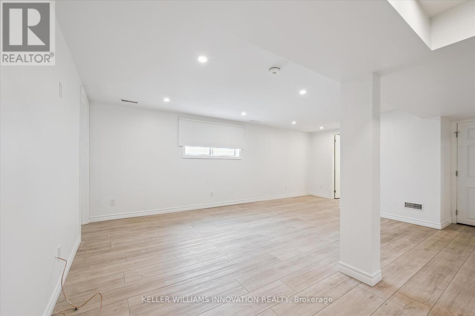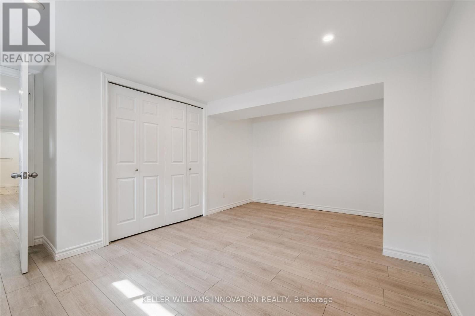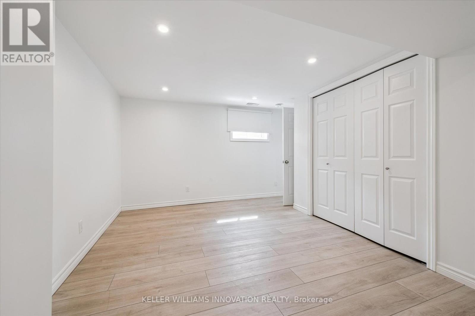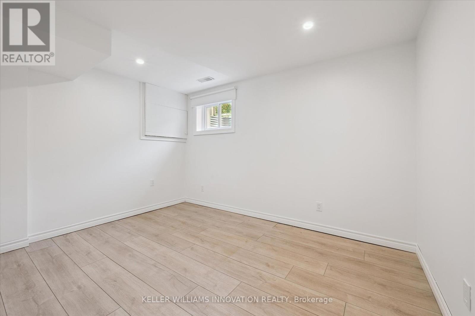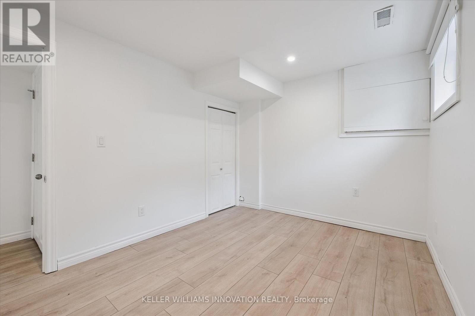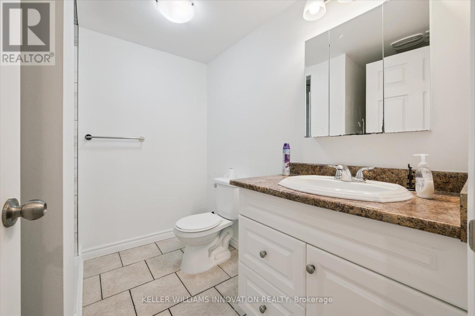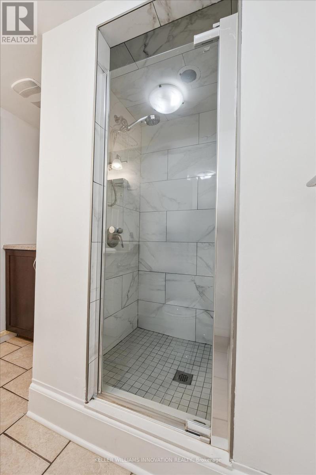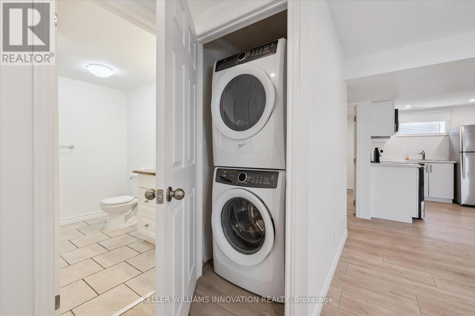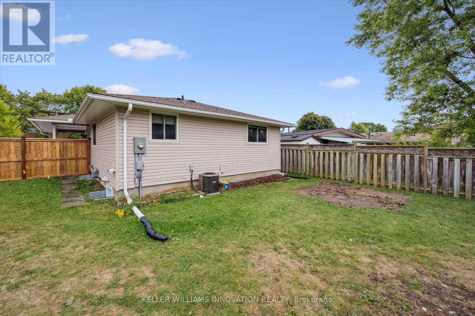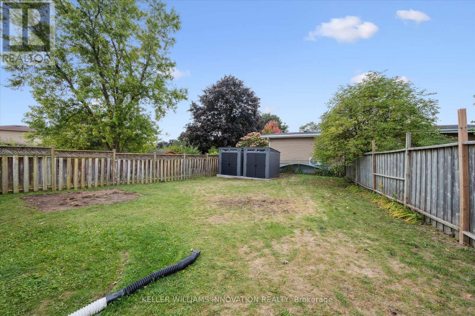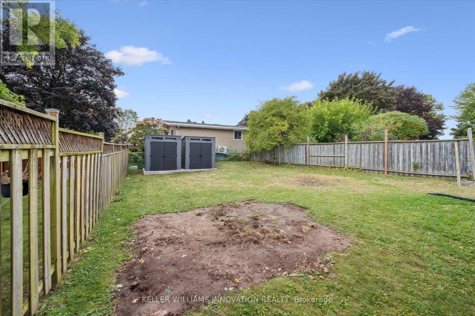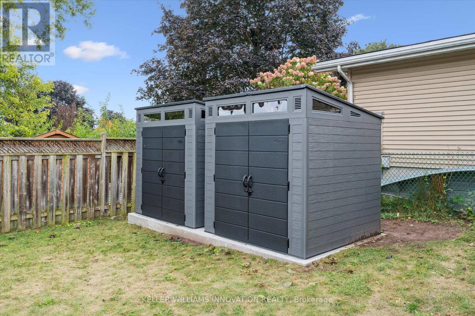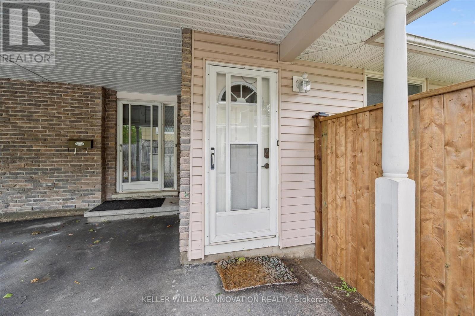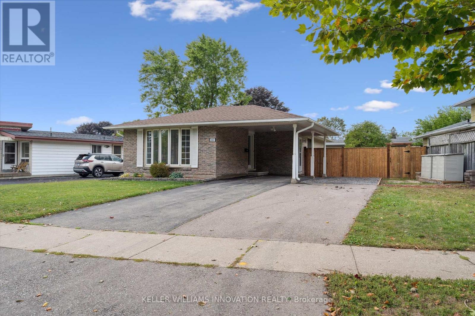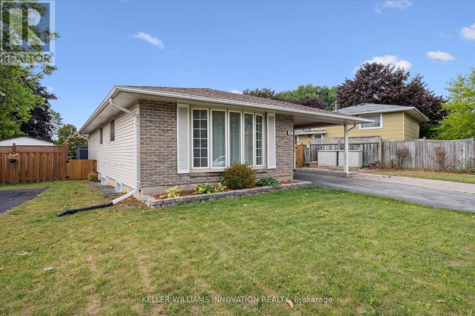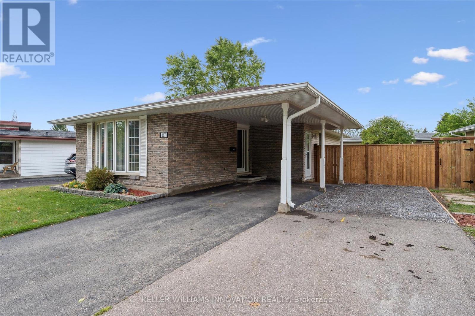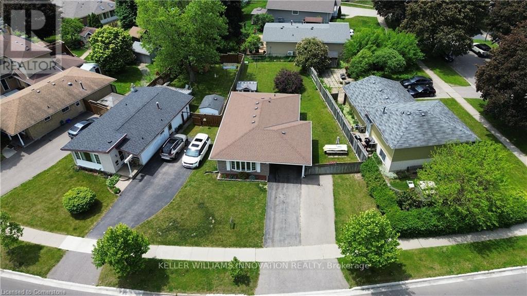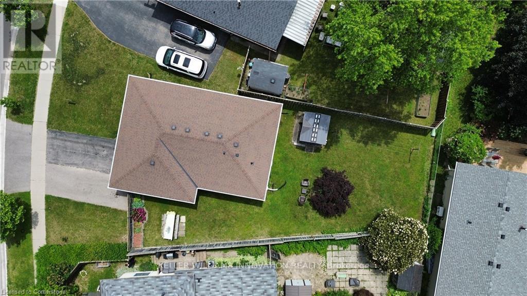Lower - 267 Kingswood Drive Kitchener, Ontario N2E 1S1
$2,300 Monthly
Newly renovated bungalow available September 1st for rent. $2,100 base rent plus $200/month for heat, water and hydro. Tenant to pay for internet separately. Basement unit with 926 sq ft, 2 bedrooms, separate entry, in suite laundry, shared use of backyard space plus 1 parking space. The open concept space has a white kitchen with stainless steel appliances and spacious living room space, with an extra large window for extra light. This unit is a 2 bedrooms, 3 piece bathroom with separate stackable washer and dryer in the apartment. The shared backyard is fully fenced and has a small shed. Located in the desirable neigbourhood of Alpine Village, this bungalow is close to public transit, shopping, schools and the highway for commuting. (id:60365)
Property Details
| MLS® Number | X12249772 |
| Property Type | Single Family |
| AmenitiesNearBy | Schools |
| CommunityFeatures | Community Centre |
| Features | Irregular Lot Size, In Suite Laundry |
| ParkingSpaceTotal | 1 |
| Structure | Shed |
Building
| BathroomTotal | 1 |
| BedroomsAboveGround | 2 |
| BedroomsTotal | 2 |
| Age | 51 To 99 Years |
| Appliances | Water Heater, Water Softener, Dishwasher, Dryer, Hood Fan, Stove, Washer, Window Coverings, Refrigerator |
| ArchitecturalStyle | Bungalow |
| BasementFeatures | Separate Entrance |
| BasementType | Full |
| ConstructionStyleAttachment | Detached |
| CoolingType | Central Air Conditioning |
| ExteriorFinish | Brick, Vinyl Siding |
| FoundationType | Poured Concrete |
| HeatingFuel | Natural Gas |
| HeatingType | Forced Air |
| StoriesTotal | 1 |
| SizeInterior | 0 - 699 Sqft |
| Type | House |
| UtilityWater | Municipal Water |
Parking
| Detached Garage | |
| No Garage |
Land
| Acreage | No |
| LandAmenities | Schools |
| Sewer | Sanitary Sewer |
| SizeDepth | 128 Ft ,9 In |
| SizeFrontage | 65 Ft ,1 In |
| SizeIrregular | 65.1 X 128.8 Ft ; 65.10ft X 128.81ft X 33.60ft X 123.71ft |
| SizeTotalText | 65.1 X 128.8 Ft ; 65.10ft X 128.81ft X 33.60ft X 123.71ft|under 1/2 Acre |
Rooms
| Level | Type | Length | Width | Dimensions |
|---|---|---|---|---|
| Basement | Bathroom | 2.34 m | 2.31 m | 2.34 m x 2.31 m |
| Basement | Bedroom | 2.69 m | 3.61 m | 2.69 m x 3.61 m |
| Basement | Dining Room | 4.39 m | 2.9 m | 4.39 m x 2.9 m |
| Basement | Kitchen | 2.82 m | 2.46 m | 2.82 m x 2.46 m |
| Basement | Living Room | 4.9 m | 3.3 m | 4.9 m x 3.3 m |
| Basement | Primary Bedroom | 4.9 m | 3.91 m | 4.9 m x 3.91 m |
| Basement | Utility Room | 1.96 m | 2.59 m | 1.96 m x 2.59 m |
https://www.realtor.ca/real-estate/28530749/lower-267-kingswood-drive-kitchener
Suzanne Ethier
Broker
640 Riverbend Dr Unit B
Kitchener, Ontario N2K 3S2

