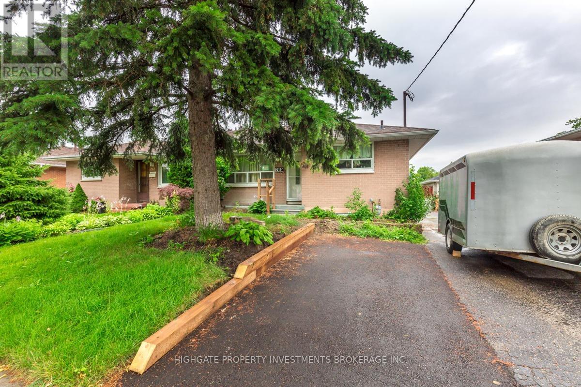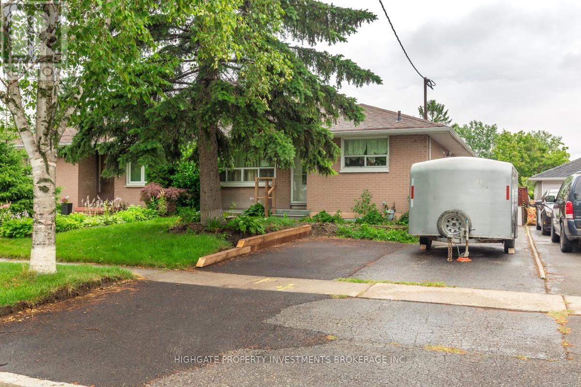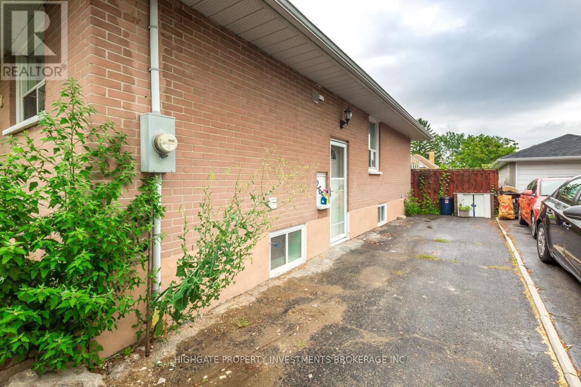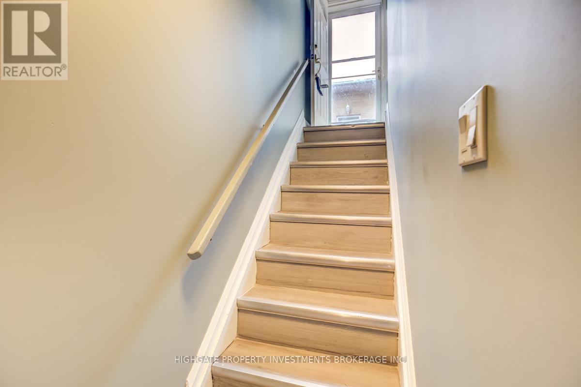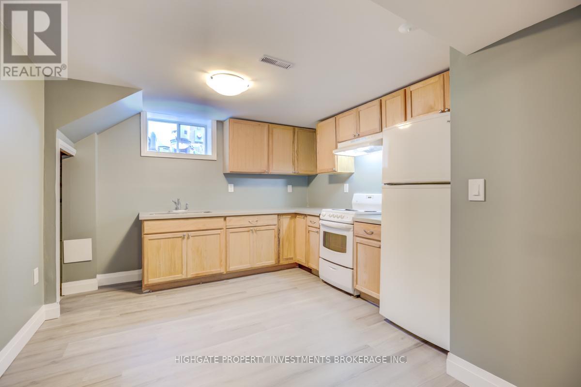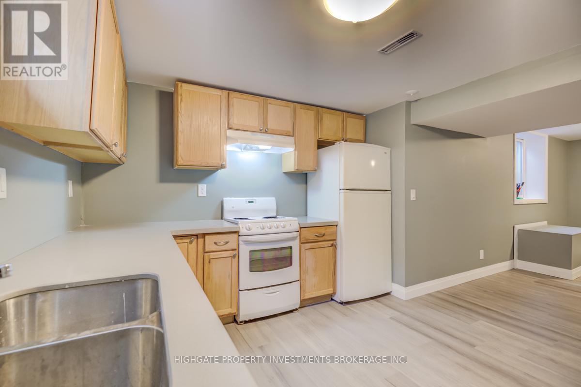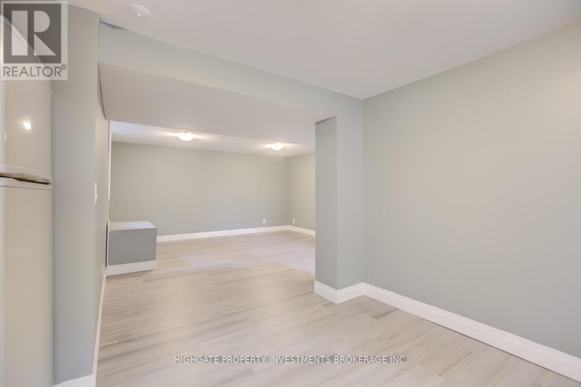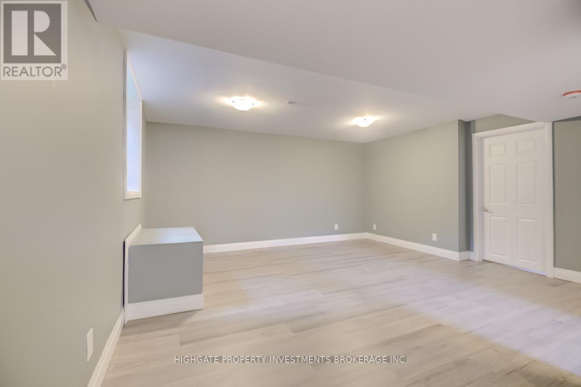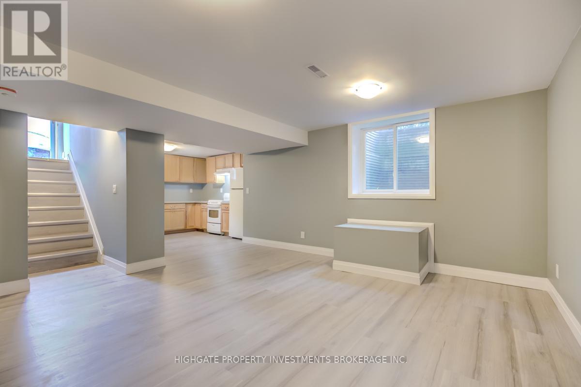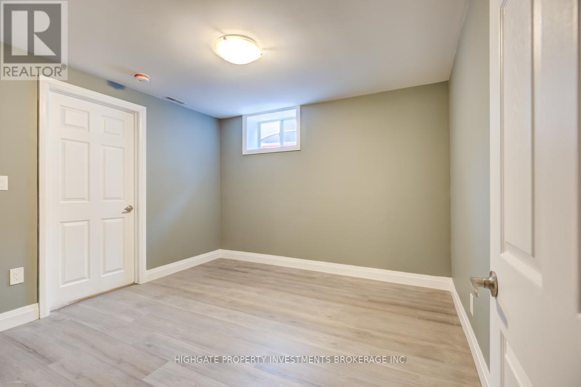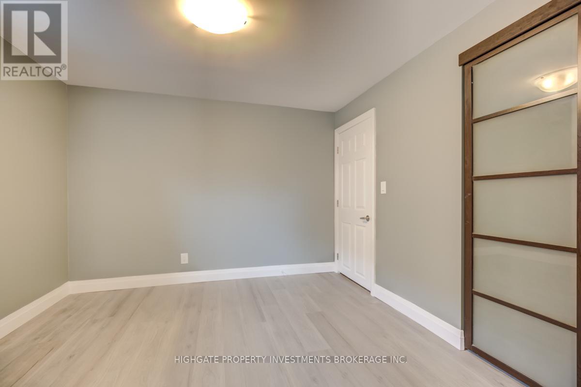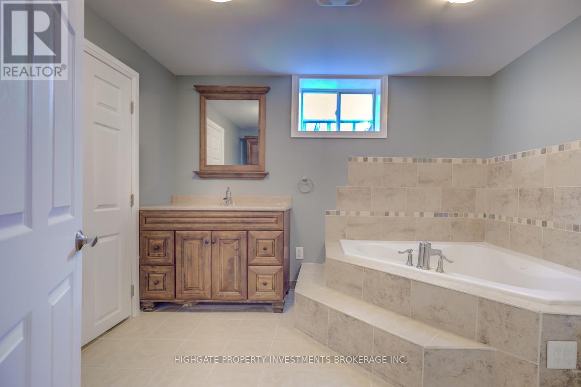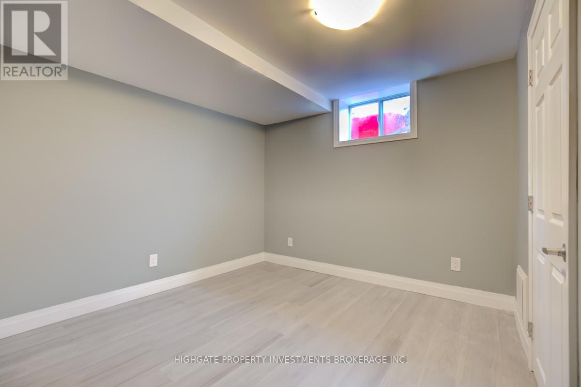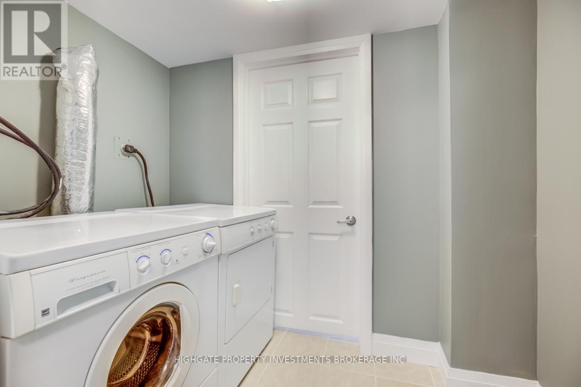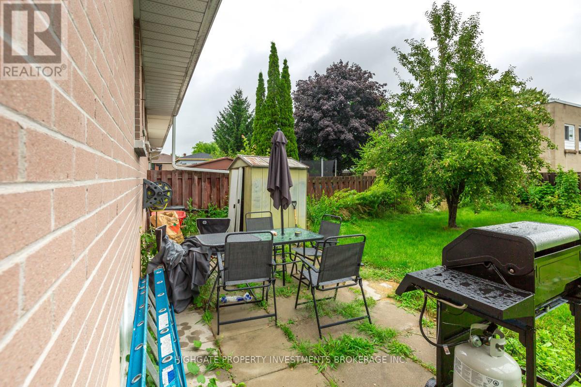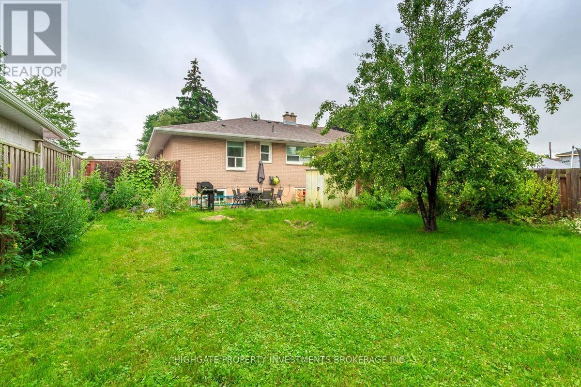Lower - 265 Trent Street Oshawa, Ontario L1J 4N2
2 Bedroom
1 Bathroom
0 - 699 sqft
Central Air Conditioning
Forced Air
$1,800 Monthly
Stunning! Meticulously Renovated 2 Br Lower Level Suite W/ Access To Parking & A Huge Backyard. Spacious Living/Dining Space W/ Large Window, Beautiful Laminate & Dbl Light Fixtures. Kitchen W/ Quartz Countertop, Window, Storage Area, & Lots Of Cabinetry. Master W/ Frosted-Pane W/I Closet, & Window. Luxurious Bath W/ Jacuzzi Soaker Tub, Stand-Up Shower & Vanity W/ Granite Countertop. (id:60365)
Property Details
| MLS® Number | E12479560 |
| Property Type | Single Family |
| Community Name | McLaughlin |
| AmenitiesNearBy | Golf Nearby, Hospital, Park, Public Transit, Schools |
| CommunityFeatures | Community Centre |
| ParkingSpaceTotal | 1 |
Building
| BathroomTotal | 1 |
| BedroomsAboveGround | 2 |
| BedroomsTotal | 2 |
| Appliances | Dryer, Stove, Washer, Refrigerator |
| BasementType | None |
| ConstructionStyleAttachment | Semi-detached |
| CoolingType | Central Air Conditioning |
| ExteriorFinish | Brick |
| FlooringType | Laminate |
| FoundationType | Block |
| HeatingFuel | Natural Gas |
| HeatingType | Forced Air |
| SizeInterior | 0 - 699 Sqft |
| Type | House |
| UtilityWater | Municipal Water |
Parking
| No Garage |
Land
| Acreage | No |
| LandAmenities | Golf Nearby, Hospital, Park, Public Transit, Schools |
| Sewer | Sanitary Sewer |
| SizeDepth | 37 Ft ,6 In |
| SizeFrontage | 112 Ft |
| SizeIrregular | 112 X 37.5 Ft ; Pt Lt 29 Plan 646 Pt Lt 30 Plan 646 |
| SizeTotalText | 112 X 37.5 Ft ; Pt Lt 29 Plan 646 Pt Lt 30 Plan 646 |
Rooms
| Level | Type | Length | Width | Dimensions |
|---|---|---|---|---|
| Main Level | Kitchen | 2.2 m | 2.9 m | 2.2 m x 2.9 m |
| Main Level | Living Room | 3.7 m | 5.5 m | 3.7 m x 5.5 m |
| Main Level | Dining Room | 5.15 m | 4.79 m | 5.15 m x 4.79 m |
| Main Level | Primary Bedroom | 3.29 m | 2.77 m | 3.29 m x 2.77 m |
| Main Level | Bedroom | 3.32 m | 2.4 m | 3.32 m x 2.4 m |
https://www.realtor.ca/real-estate/29026972/lower-265-trent-street-oshawa-mclaughlin-mclaughlin
Justin Maloney
Broker
Highgate Property Investments Brokerage Inc.
51 Jevlan Drive Unit 6a
Vaughan, Ontario L4L 8C2
51 Jevlan Drive Unit 6a
Vaughan, Ontario L4L 8C2

