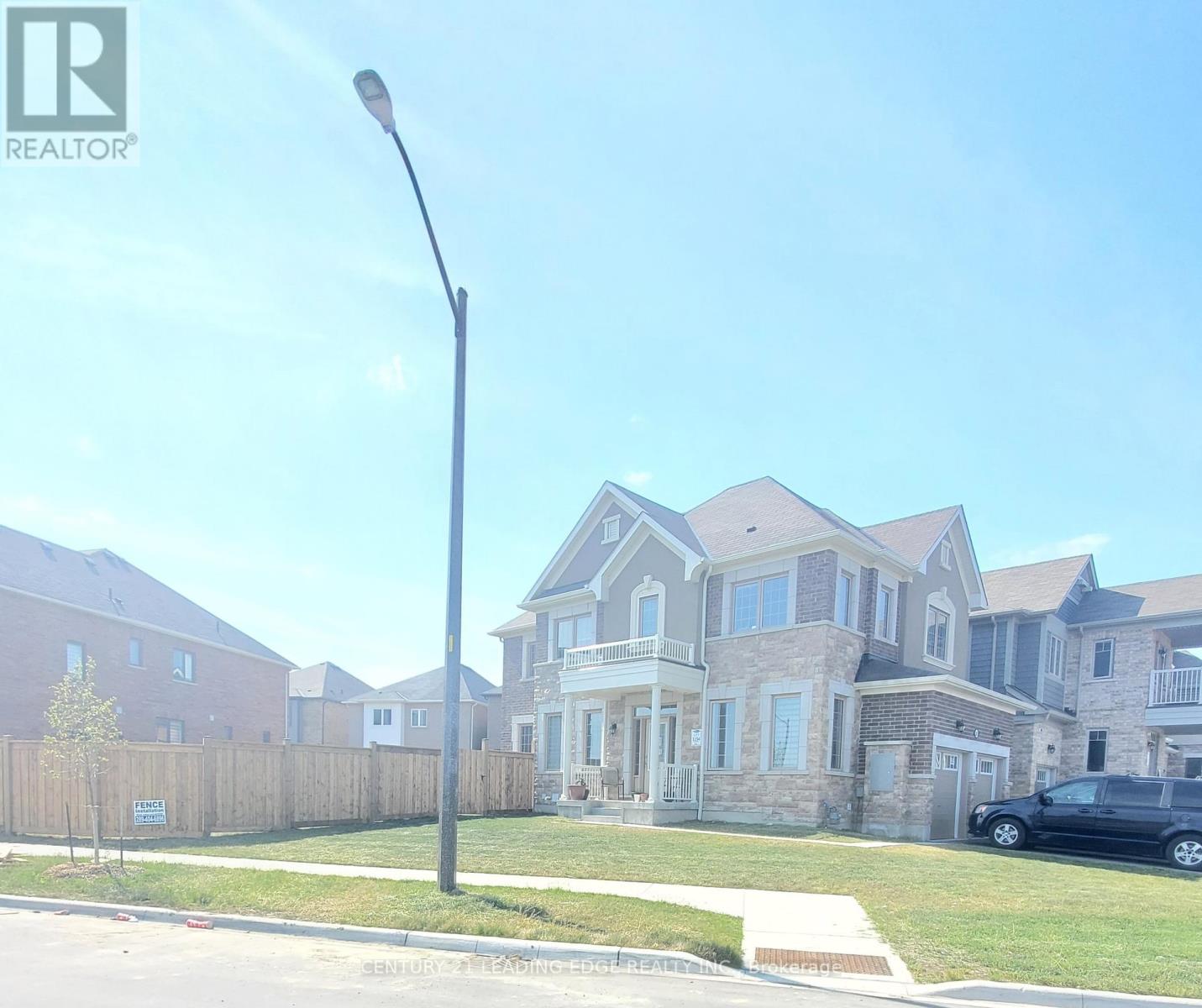Lower - 26 Westfield Drive Whitby, Ontario L1P 0E7
1 Bedroom
1 Bathroom
700 - 1100 sqft
Central Air Conditioning
Forced Air
$1,750 Monthly
Legal Basement Apartment. 1 Bedroom, 1 Bath. Corner Lot, Sun Filled With Oversized Windows And Recessed Lighting. Custom Kitchen With Quartz Countertops And Stainless Steel Appliances, Lots Of Natural Light And Storage. Close Shopping, Public Transit, 401 & 412 Parks & Schools! And More... (id:60365)
Property Details
| MLS® Number | E12124720 |
| Property Type | Single Family |
| Community Name | Lynde Creek |
| AmenitiesNearBy | Public Transit, Schools |
| CommunityFeatures | Community Centre |
| ParkingSpaceTotal | 2 |
Building
| BathroomTotal | 1 |
| BedroomsAboveGround | 1 |
| BedroomsTotal | 1 |
| Appliances | Dishwasher, Dryer, Hood Fan, Stove, Washer, Refrigerator |
| BasementFeatures | Apartment In Basement, Separate Entrance |
| BasementType | N/a |
| ConstructionStyleAttachment | Detached |
| CoolingType | Central Air Conditioning |
| ExteriorFinish | Brick |
| FoundationType | Unknown |
| HeatingFuel | Natural Gas |
| HeatingType | Forced Air |
| StoriesTotal | 2 |
| SizeInterior | 700 - 1100 Sqft |
| Type | House |
| UtilityWater | Municipal Water |
Parking
| Attached Garage | |
| Garage |
Land
| Acreage | No |
| LandAmenities | Public Transit, Schools |
| Sewer | Sanitary Sewer |
| SizeFrontage | 50 Ft ,2 In |
| SizeIrregular | 50.2 Ft |
| SizeTotalText | 50.2 Ft |
Rooms
| Level | Type | Length | Width | Dimensions |
|---|---|---|---|---|
| Basement | Kitchen | 6 m | 4 m | 6 m x 4 m |
| Basement | Bedroom | 3 m | 3 m | 3 m x 3 m |
| Basement | Living Room | 4 m | 3.5 m | 4 m x 3.5 m |
| Basement | Other | 3.3 m | 2 m | 3.3 m x 2 m |
| Basement | Laundry Room | Measurements not available |
https://www.realtor.ca/real-estate/28260696/lower-26-westfield-drive-whitby-lynde-creek-lynde-creek
Ali Omar
Salesperson
Century 21 Leading Edge Realty Inc.
1825 Markham Rd. Ste. 301
Toronto, Ontario M1B 4Z9
1825 Markham Rd. Ste. 301
Toronto, Ontario M1B 4Z9

















