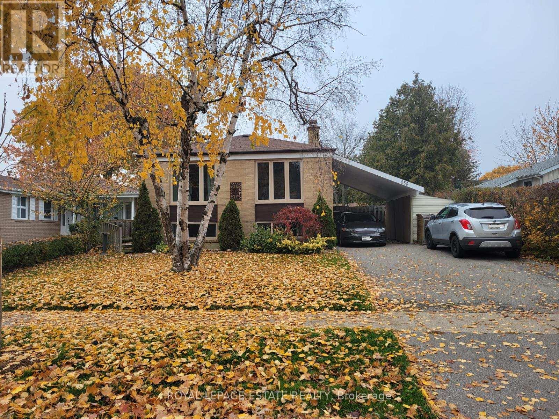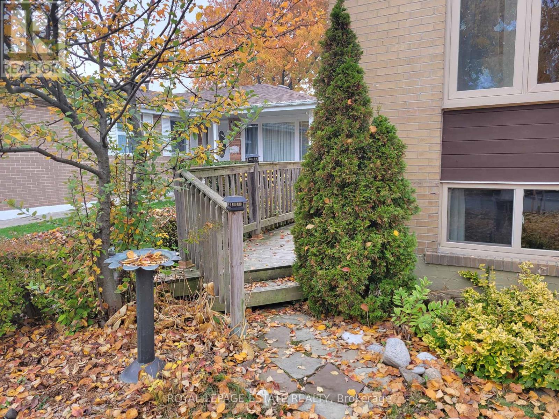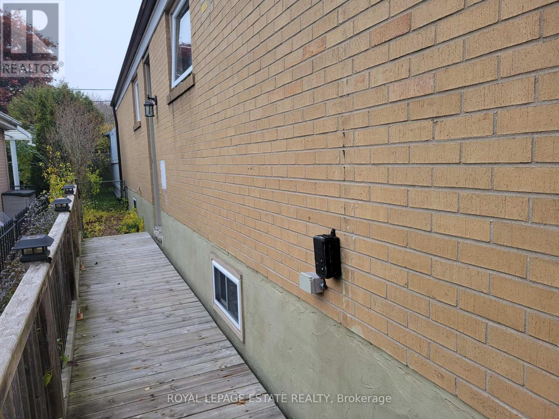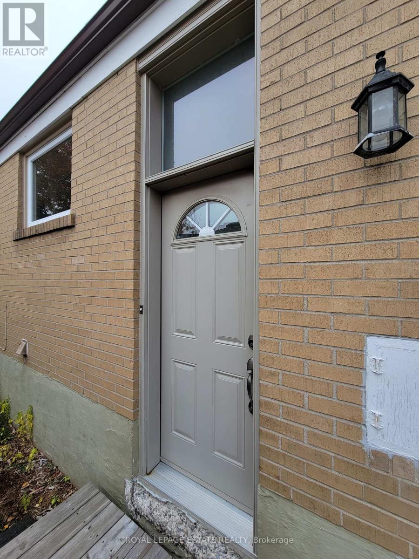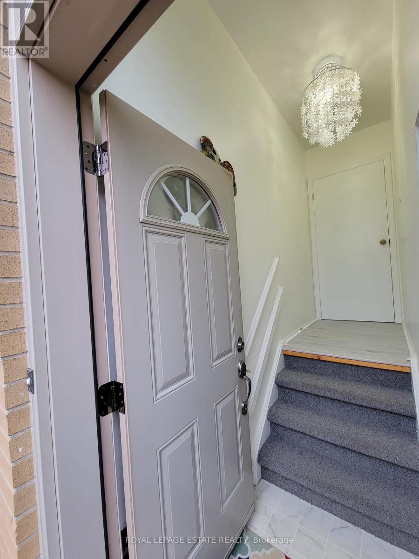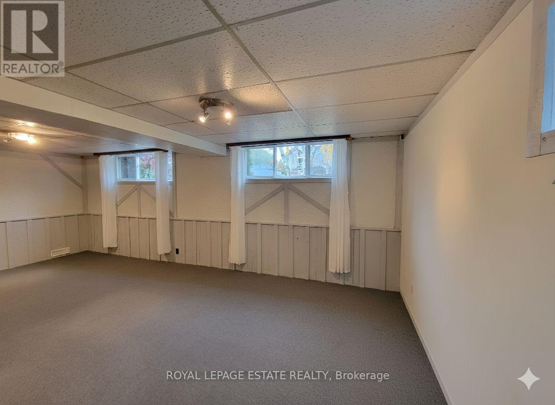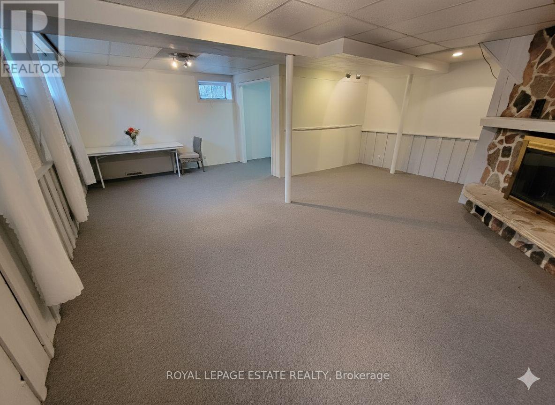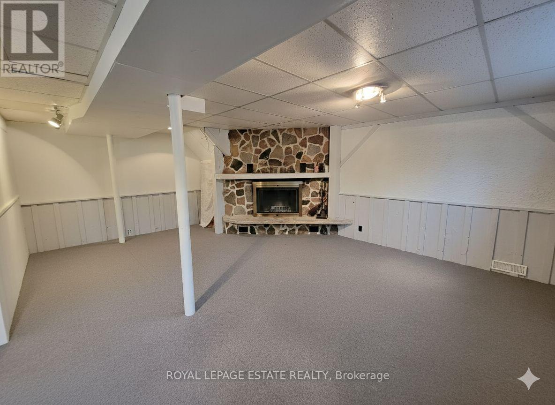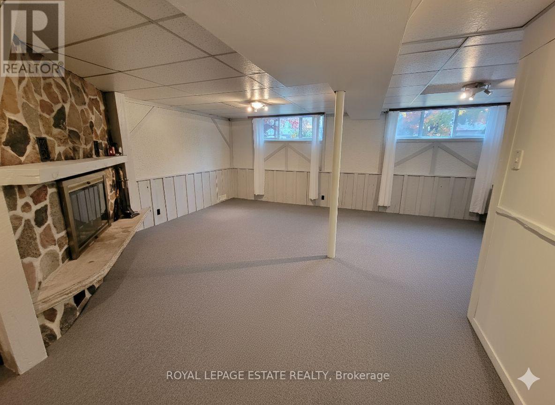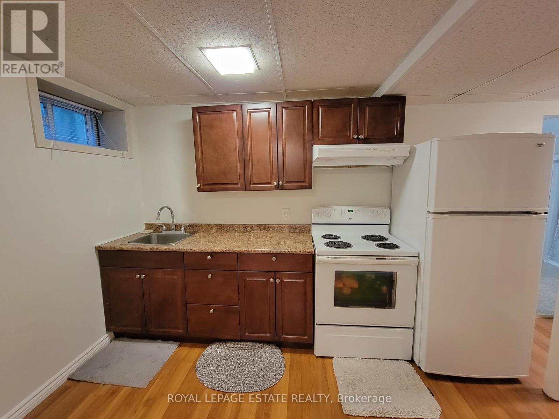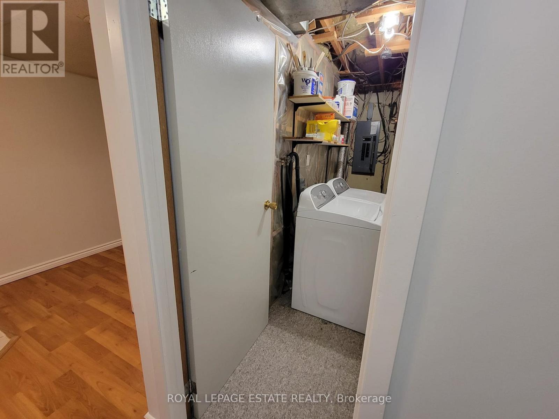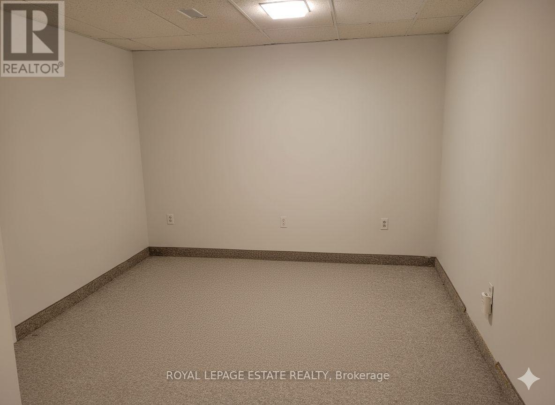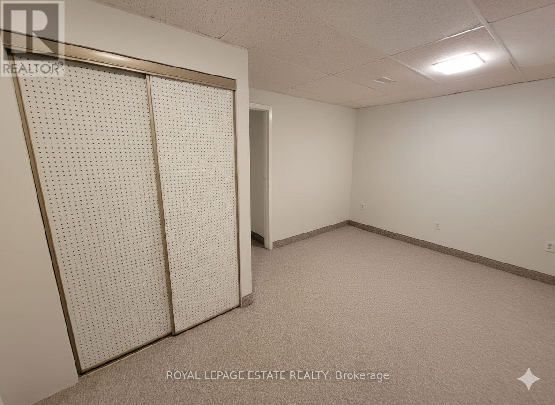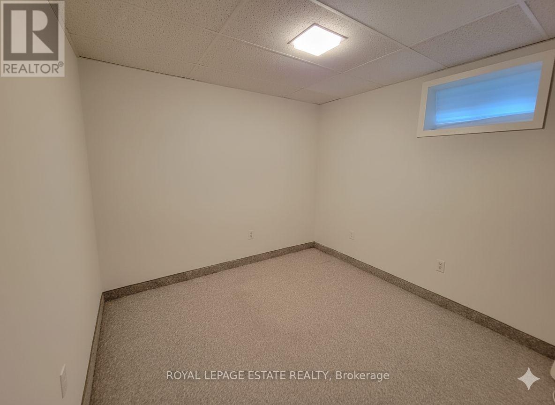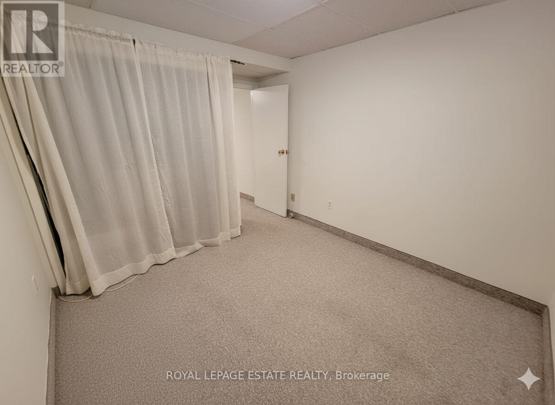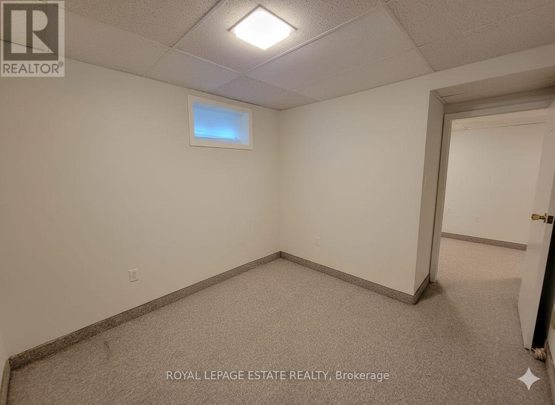Lower - 256 Sylvan Avenue Toronto, Ontario M1E 1A6
$1,950 Monthly
Welcome to Sylvan Avenue, one of the most desirable streets in beautiful Guildwood Village. This fantastic family-friendly neighbourhood offers everything you need, located just moments from the lake, parks, schools, transit, U of T, shops, and grocers. This bright and spacious lower-level suite is a rare find, with large above-grade windows and high ceilings that create an open and airy feel you won't believe its a basement. Recently updated with new carpet, fresh paint, and tasteful finishes throughout, the unit is move-in ready and full of charm. The home includes two tandem parking spaces in a private double driveway. Utilities are split 60/40 between landlord and tenant. Ideal for a single professional, student, or professional couple. A+++ tenants only. No smokers or pets, as the landlords are highly allergic. (id:60365)
Property Details
| MLS® Number | E12397439 |
| Property Type | Single Family |
| Community Name | Guildwood |
| AmenitiesNearBy | Park, Public Transit, Schools |
| CommunityFeatures | Community Centre |
| ParkingSpaceTotal | 2 |
Building
| BathroomTotal | 1 |
| BedroomsAboveGround | 2 |
| BedroomsTotal | 2 |
| Appliances | Dishwasher, Dryer, Range, Stove, Washer, Refrigerator |
| ArchitecturalStyle | Bungalow |
| BasementDevelopment | Finished |
| BasementFeatures | Separate Entrance |
| BasementType | N/a (finished), N/a |
| ConstructionStyleAttachment | Detached |
| CoolingType | Central Air Conditioning |
| ExteriorFinish | Brick |
| FlooringType | Carpeted, Hardwood |
| FoundationType | Block, Brick |
| HeatingFuel | Natural Gas |
| HeatingType | Forced Air |
| StoriesTotal | 1 |
| SizeInterior | 1100 - 1500 Sqft |
| Type | House |
| UtilityWater | Municipal Water |
Parking
| No Garage |
Land
| Acreage | No |
| LandAmenities | Park, Public Transit, Schools |
| Sewer | Sanitary Sewer |
| SizeDepth | 110 Ft |
| SizeFrontage | 50 Ft |
| SizeIrregular | 50 X 110 Ft |
| SizeTotalText | 50 X 110 Ft |
| SurfaceWater | Lake/pond |
Rooms
| Level | Type | Length | Width | Dimensions |
|---|---|---|---|---|
| Basement | Living Room | 6.53 m | 6.86 m | 6.53 m x 6.86 m |
| Basement | Dining Room | 6.96 m | 6.59 m | 6.96 m x 6.59 m |
| Basement | Kitchen | 7.61 m | 3.07 m | 7.61 m x 3.07 m |
| Basement | Bedroom 2 | 4.84 m | 3.13 m | 4.84 m x 3.13 m |
| Basement | Bedroom | 2.84 m | 3.61 m | 2.84 m x 3.61 m |
https://www.realtor.ca/real-estate/28849629/lower-256-sylvan-avenue-toronto-guildwood-guildwood
Laura Cooper
Salesperson
1052 Kingston Road
Toronto, Ontario M4E 1T4

