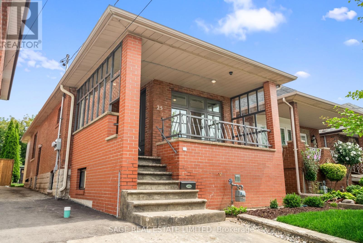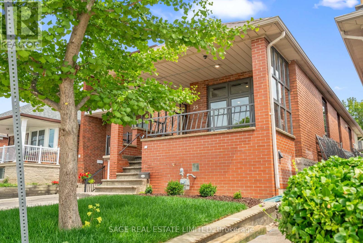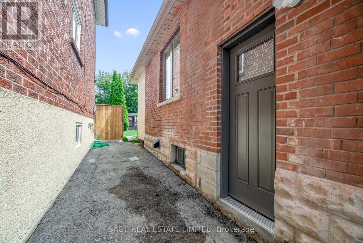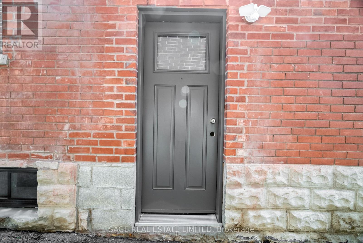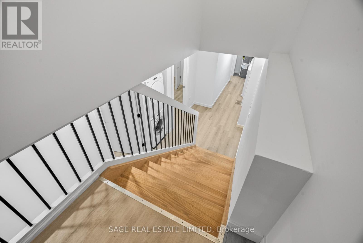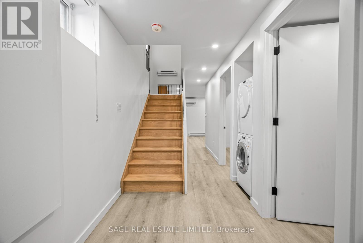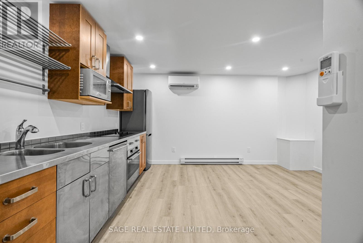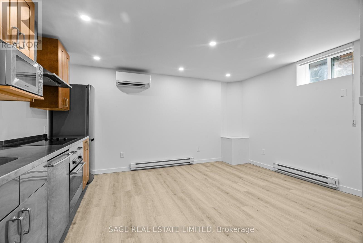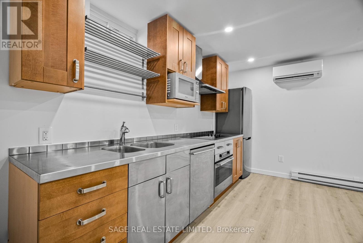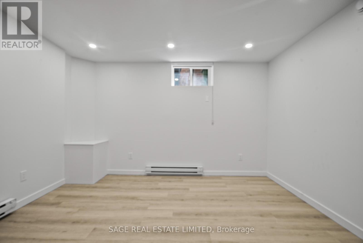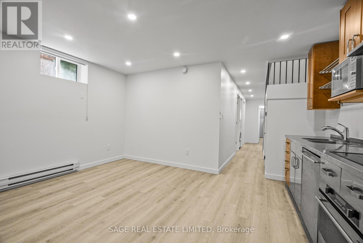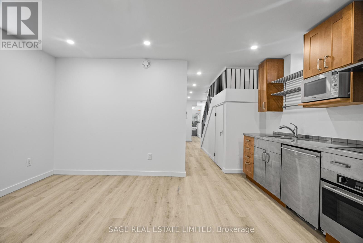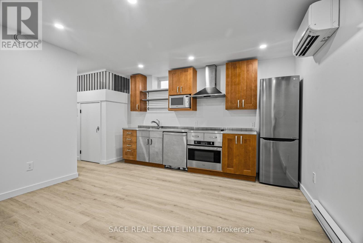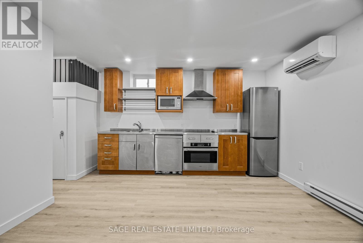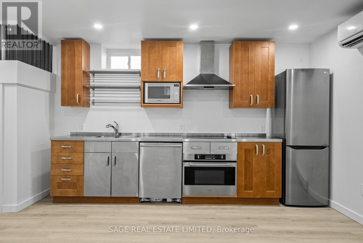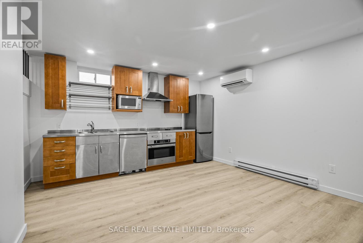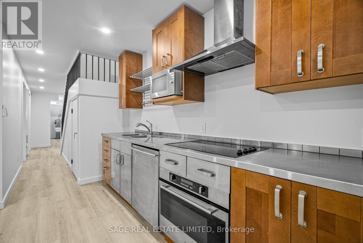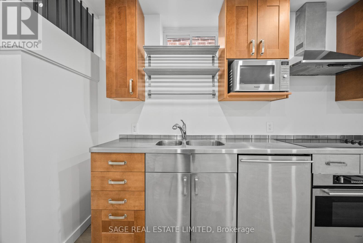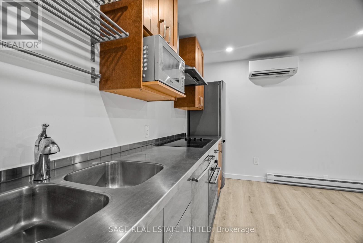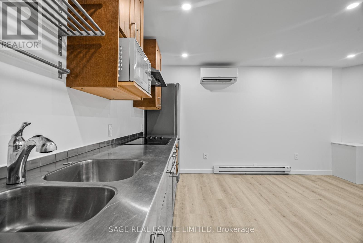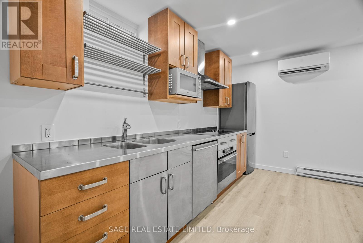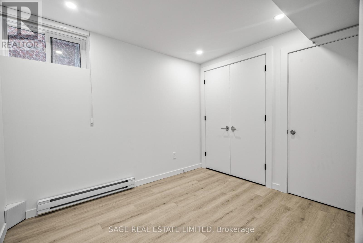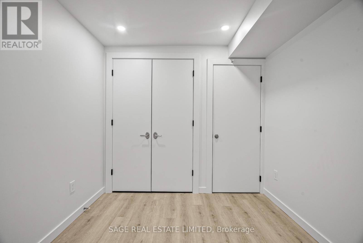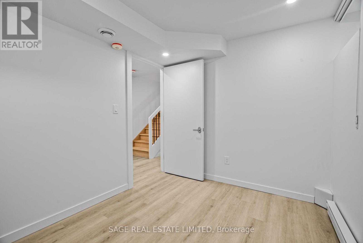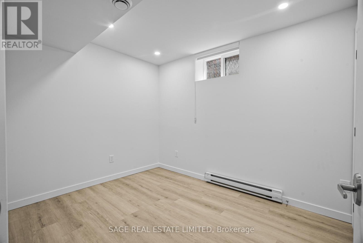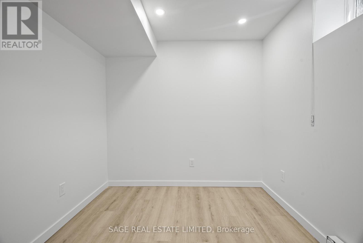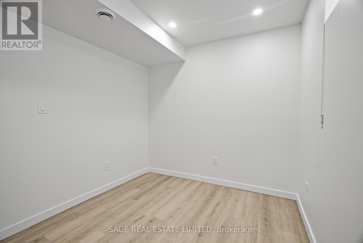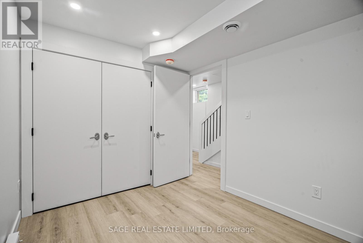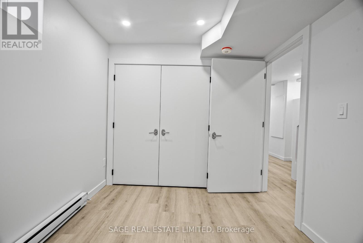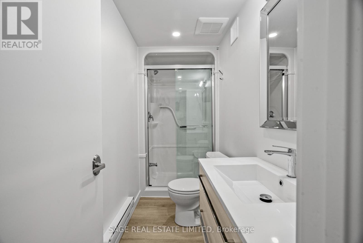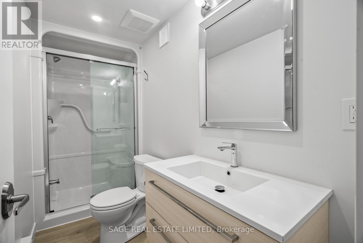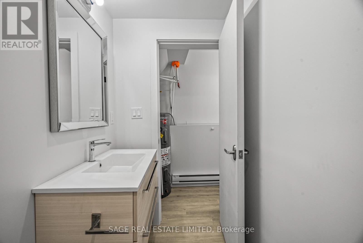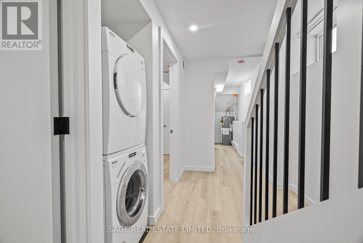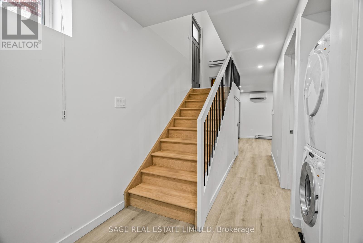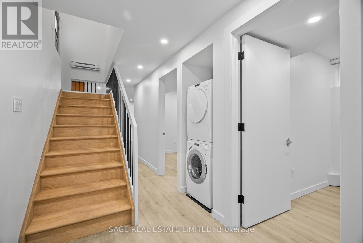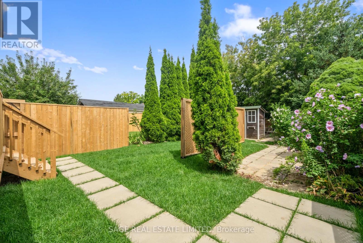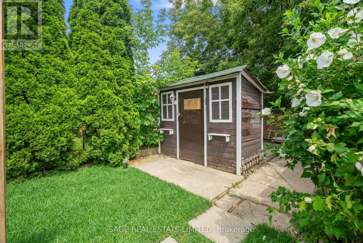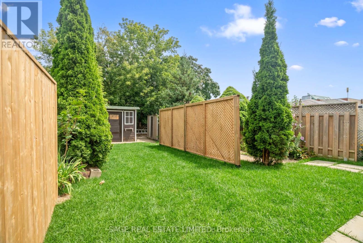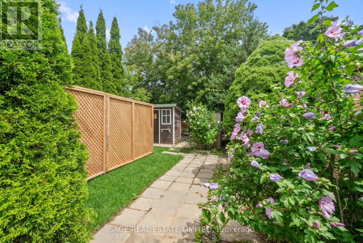2 Bedroom
1 Bathroom
700 - 1100 sqft
Bungalow
Wall Unit
Baseboard Heaters
Landscaped
$2,200 Monthly
Welcome to this newly renovated and move-in-ready lower-level 2-bedroom suite in a fully legal duplex, ideally located in the rapidly growing Fairbank community! This bright and stylish unit features an open-concept layout with a modern kitchen offering full-size stainless steel appliances, easy-to-clean stainless steel countertops, and ample cabinetry, along with a spacious open-concept living/dining area perfectly designed for comfortable everyday living. Two generously sized bedrooms provide excellent storage and versatility for working from home or roommate living, while the beautifully updated 4-piece bathroom includes sleek contemporary finishes. Enjoy the convenience of private in-unit laundry, updated electrical and plumbing, energy-efficient systems, and a private, well-lit, side entrance. The deep 125 ft lot offers a fantastic shared backyard where you can relax, entertain, or enjoy outdoor space rarely found in the city. Located just minutes from multiple future Eglinton LRT stops, TTC bus routes, and quick access to major roads, commuting downtown or across Toronto is a breeze. Surrounded by parks, schools, local restaurants, shopping, and everyday conveniences, this home puts you in the centre of a vibrant and evolving neighbourhood. A perfect option for professionals, couples, or small families seeking a modern and comfortable home with excellent value and convenience in a high-demand location! (id:60365)
Property Details
|
MLS® Number
|
W12566374 |
|
Property Type
|
Single Family |
|
Community Name
|
Briar Hill-Belgravia |
|
Structure
|
Shed |
Building
|
BathroomTotal
|
1 |
|
BedroomsAboveGround
|
2 |
|
BedroomsTotal
|
2 |
|
Appliances
|
Water Heater |
|
ArchitecturalStyle
|
Bungalow |
|
BasementDevelopment
|
Finished |
|
BasementFeatures
|
Walk Out |
|
BasementType
|
N/a (finished) |
|
ConstructionStyleAttachment
|
Detached |
|
CoolingType
|
Wall Unit |
|
ExteriorFinish
|
Brick |
|
FlooringType
|
Vinyl |
|
FoundationType
|
Concrete |
|
HeatingFuel
|
Electric |
|
HeatingType
|
Baseboard Heaters |
|
StoriesTotal
|
1 |
|
SizeInterior
|
700 - 1100 Sqft |
|
Type
|
House |
|
UtilityWater
|
Municipal Water |
Parking
Land
|
Acreage
|
No |
|
LandscapeFeatures
|
Landscaped |
|
Sewer
|
Sanitary Sewer |
|
SizeDepth
|
125 Ft ,6 In |
|
SizeFrontage
|
25 Ft |
|
SizeIrregular
|
25 X 125.5 Ft |
|
SizeTotalText
|
25 X 125.5 Ft |
Rooms
| Level |
Type |
Length |
Width |
Dimensions |
|
Lower Level |
Kitchen |
4.85 m |
4.01 m |
4.85 m x 4.01 m |
|
Lower Level |
Living Room |
4.85 m |
4.01 m |
4.85 m x 4.01 m |
|
Lower Level |
Dining Room |
4.85 m |
4.01 m |
4.85 m x 4.01 m |
|
Lower Level |
Bedroom |
2.83 m |
4.2 m |
2.83 m x 4.2 m |
|
Lower Level |
Bedroom 2 |
2.83 m |
4.2 m |
2.83 m x 4.2 m |
|
Lower Level |
Bathroom |
1.6 m |
1.97 m |
1.6 m x 1.97 m |
Utilities
|
Cable
|
Available |
|
Sewer
|
Installed |
https://www.realtor.ca/real-estate/29126164/lower-25-chamberlain-avenue-toronto-briar-hill-belgravia-briar-hill-belgravia

